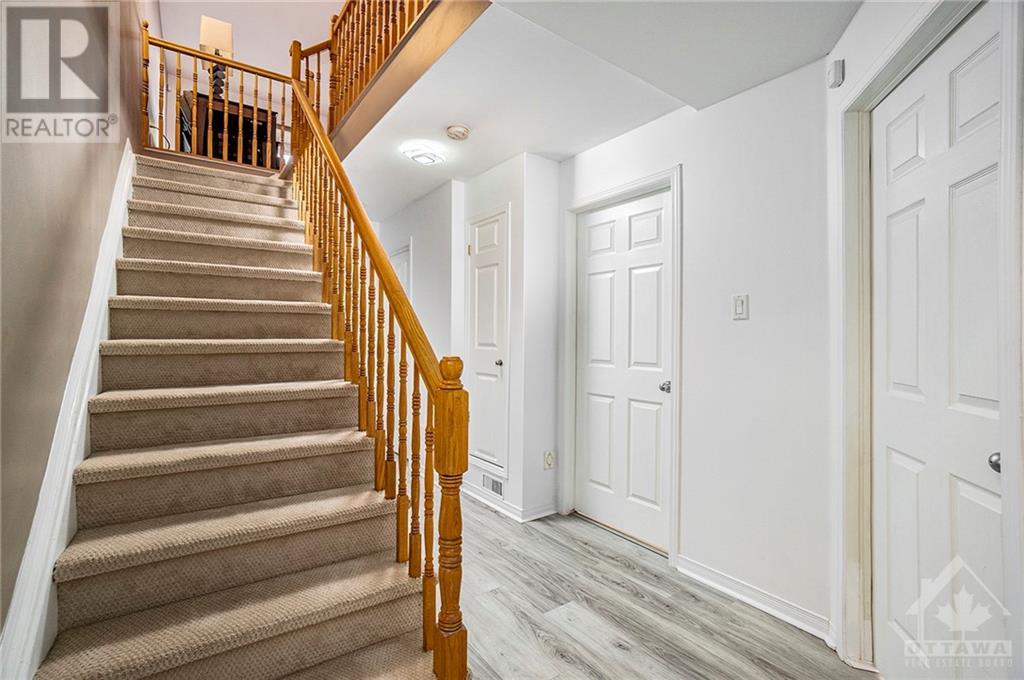108 Centrepointe Drive Unit#i Ottawa, Ontario K2G 6K3
$419,900Maintenance, Landscaping, Property Management, Waste Removal, Insurance, Other, See Remarks
$438 Monthly
Maintenance, Landscaping, Property Management, Waste Removal, Insurance, Other, See Remarks
$438 MonthlySUPER-RARE 2-BEDROOM STACKED TOWN WITH OVERSIZED GARAGE! At-home chefs will adore the kitchen's granite countertops, copper backsplash, marble flooring, and stainless steel appliances. A granite coated breakfast bar opens to the living room, complete with a gas fireplace, wall-mounted TV, and hardwood floors. Main floor also features an elegant remodelled powder room. Garage has direct access to the basement level and a private rear deck leads to the visitor parking. The spacious main bedroom offers ample closet space + a cheater ensuite adjacent to a 2nd spacious bedroom. Located in the heart of Nepean, steps away from Centrepointe Park, NCC bike trails, Ottawa Transit's Baseline Station (future LRT), Algonquin College, College Square Plaza (groceries, pharmacy, restaurants, and boutiques), the Ottawa Public Library, and Centrepointe /Meridian Theatre. Nearby amenities include the Queensway-Carleton Hospital, Pinecrest Recreation Centre, and schools. 48 hrs irrevocable on all offers. (id:49712)
Property Details
| MLS® Number | 1402840 |
| Property Type | Single Family |
| Neigbourhood | Centrepointe |
| Community Name | Nepean |
| Amenities Near By | Public Transit, Recreation Nearby, Shopping |
| Community Features | Pets Allowed |
| Features | Park Setting |
| Parking Space Total | 1 |
| Structure | Patio(s) |
Building
| Bathroom Total | 2 |
| Bedrooms Below Ground | 2 |
| Bedrooms Total | 2 |
| Amenities | Laundry - In Suite |
| Appliances | Refrigerator, Dishwasher, Dryer, Freezer, Hood Fan, Microwave, Stove, Washer |
| Basement Development | Finished |
| Basement Type | Full (finished) |
| Constructed Date | 1999 |
| Construction Style Attachment | Stacked |
| Cooling Type | Central Air Conditioning |
| Exterior Finish | Brick, Siding |
| Fireplace Present | Yes |
| Fireplace Total | 1 |
| Flooring Type | Mixed Flooring, Hardwood |
| Foundation Type | Poured Concrete |
| Half Bath Total | 1 |
| Heating Fuel | Natural Gas |
| Heating Type | Forced Air |
| Stories Total | 2 |
| Type | House |
| Utility Water | Municipal Water |
Parking
| Attached Garage | |
| Visitor Parking |
Land
| Acreage | No |
| Land Amenities | Public Transit, Recreation Nearby, Shopping |
| Sewer | Municipal Sewage System |
| Zoning Description | Residential |
Rooms
| Level | Type | Length | Width | Dimensions |
|---|---|---|---|---|
| Lower Level | Primary Bedroom | 13'1" x 11'2" | ||
| Lower Level | Full Bathroom | 8'11" x 5'0" | ||
| Lower Level | Laundry Room | 7'7" x 8'3" | ||
| Lower Level | Bedroom | 11'4" x 10'10" | ||
| Lower Level | Other | 4'1" x 4'2" | ||
| Main Level | Foyer | 8'9" x 11'11" | ||
| Main Level | Partial Bathroom | 5'8" x 4'6" | ||
| Main Level | Kitchen | 7'11" x 12'8" | ||
| Main Level | Dining Room | 15'9" x 5'4" | ||
| Main Level | Living Room | 15'9" x 9'6" |
https://www.realtor.ca/real-estate/27178028/108-centrepointe-drive-uniti-ottawa-centrepointe



























