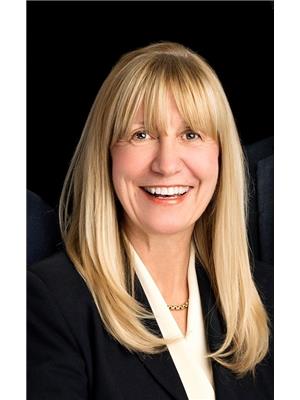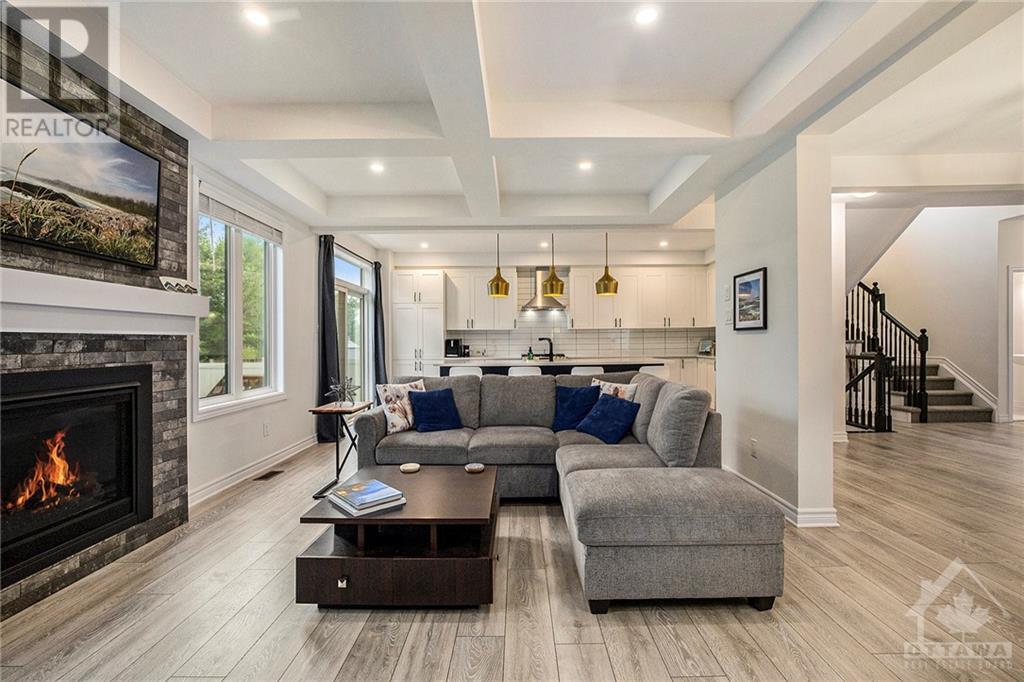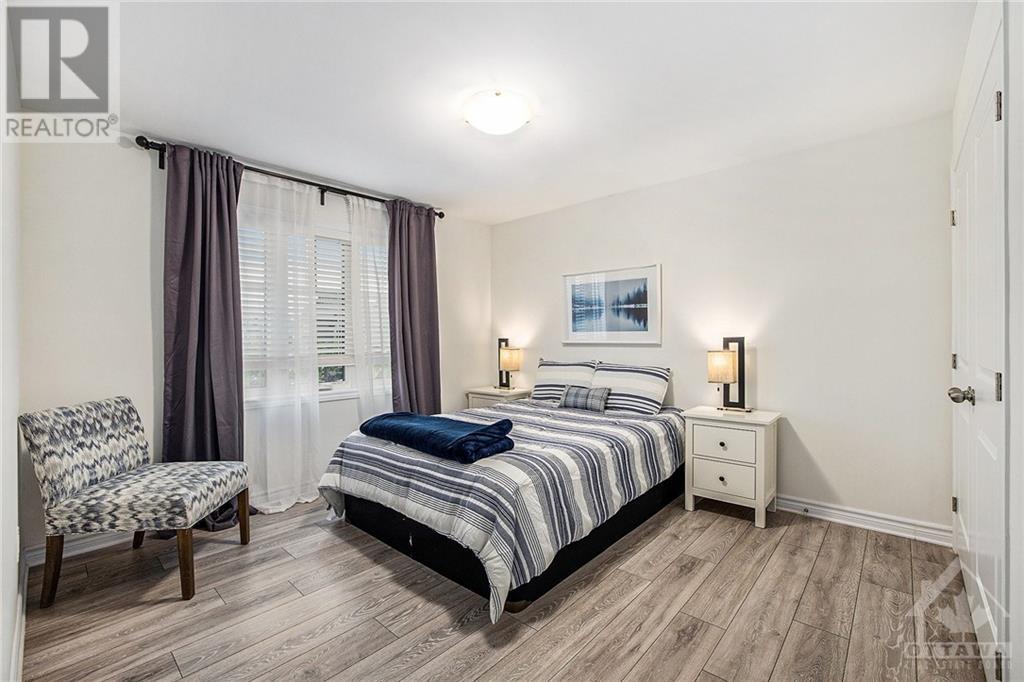108 Discovery Crescent Ottawa, Ontario K2S 0Z9
$949,900
Minto 4 bedroom,3 bathroom home located on a quiet crescent backing onto beautiful rural greenspace with walking trails leading to a unique artificial pond. Enter into a large entrance foyer with powder room, inside double garage entrance and open concept main floor. Formal dining area opens to large living room with gas stone surround fireplace sitting between two large windows with views of the tranquil fully fenced backyard greenspace with gas hook- up for a BBQ. A kitchen to be proud of with its openness and style, it features quartz countertops, large middle navy tone island and breakfast bar, SS appliances and gas stove. The 4 upstairs bedrooms are bright and spacious. The premier bedroom has a walk-in closet and an updated bathroom with separate glass shower, dual sinks plus a soaker tub! Laundry Room is conveniently located on the 2nd level. Lower level awaits your personal touch with two large egress windows. 24 hour irrevocable on all offers. You won’t be disappointed. (id:49712)
Property Details
| MLS® Number | 1402032 |
| Property Type | Single Family |
| Neigbourhood | Potter's Key |
| Community Name | Stittsville |
| Amenities Near By | Public Transit, Recreation Nearby, Shopping |
| Parking Space Total | 6 |
Building
| Bathroom Total | 3 |
| Bedrooms Above Ground | 4 |
| Bedrooms Total | 4 |
| Appliances | Refrigerator, Dishwasher, Dryer, Hood Fan, Microwave, Stove, Washer |
| Basement Development | Unfinished |
| Basement Type | Full (unfinished) |
| Constructed Date | 2019 |
| Construction Style Attachment | Detached |
| Cooling Type | Central Air Conditioning |
| Exterior Finish | Brick, Siding |
| Fireplace Present | Yes |
| Fireplace Total | 1 |
| Fixture | Ceiling Fans |
| Flooring Type | Wall-to-wall Carpet, Laminate |
| Foundation Type | Poured Concrete |
| Half Bath Total | 1 |
| Heating Fuel | Natural Gas |
| Heating Type | Forced Air |
| Stories Total | 2 |
| Type | House |
| Utility Water | Municipal Water |
Parking
| Attached Garage | |
| Surfaced |
Land
| Acreage | No |
| Fence Type | Fenced Yard |
| Land Amenities | Public Transit, Recreation Nearby, Shopping |
| Sewer | Municipal Sewage System |
| Size Depth | 91 Ft ,10 In |
| Size Frontage | 40 Ft ,7 In |
| Size Irregular | 40.58 Ft X 91.86 Ft |
| Size Total Text | 40.58 Ft X 91.86 Ft |
| Zoning Description | Residential |
Rooms
| Level | Type | Length | Width | Dimensions |
|---|---|---|---|---|
| Second Level | Laundry Room | 6'2" x 6'0" | ||
| Second Level | Bedroom | 10'4" x 13'2" | ||
| Second Level | Bedroom | 13'9" x 11'10" | ||
| Second Level | Bedroom | 11'4" x 11'7" | ||
| Second Level | 4pc Bathroom | 11'2" x 5'8" | ||
| Second Level | Primary Bedroom | 17'3" x 13'6" | ||
| Second Level | 5pc Ensuite Bath | 11'2" x 8'7" | ||
| Main Level | Foyer | 10'4" x 8'1" | ||
| Main Level | 2pc Bathroom | 6'4" x 4'10" | ||
| Main Level | Dining Room | 12'11" x 11'5" | ||
| Main Level | Living Room | 19'2" x 13'5" | ||
| Main Level | Kitchen | 9'7" x 19'6" |
https://www.realtor.ca/real-estate/27158711/108-discovery-crescent-ottawa-potters-key

Salesperson
(866) 530-7737
www.marcusteam.ca/
https://www.facebook.com/MarcusTeamOttawa/
https://twitter.com/TheMarcusTeam
343 Preston Street, 11th Floor
Ottawa, Ontario K1S 1N4

Salesperson
(866) 530-7737
www.marcusteam.ca/
https://www.facebook.com/MarcusTeamOttawa/
https://twitter.com/TheMarcusTeam
343 Preston Street, 11th Floor
Ottawa, Ontario K1S 1N4

Salesperson
(613) 851-7619
www.marcusteam.ca/
https://www.facebook.com/MarcusTeamOttawa/
https://twitter.com/TheMarcusTeam
343 Preston Street, 11th Floor
Ottawa, Ontario K1S 1N4


































