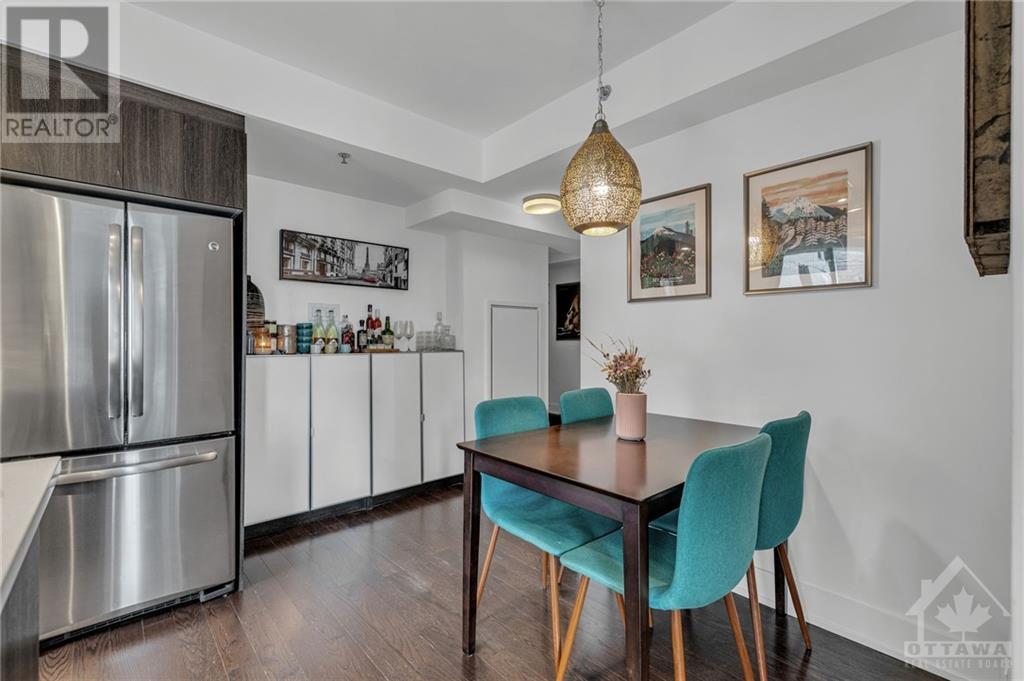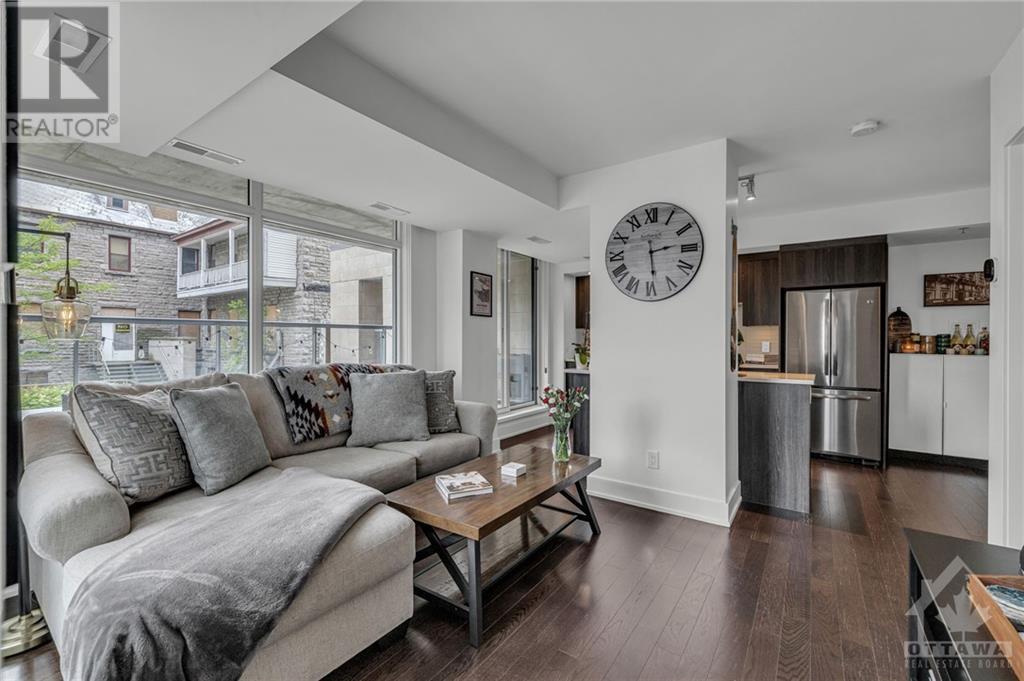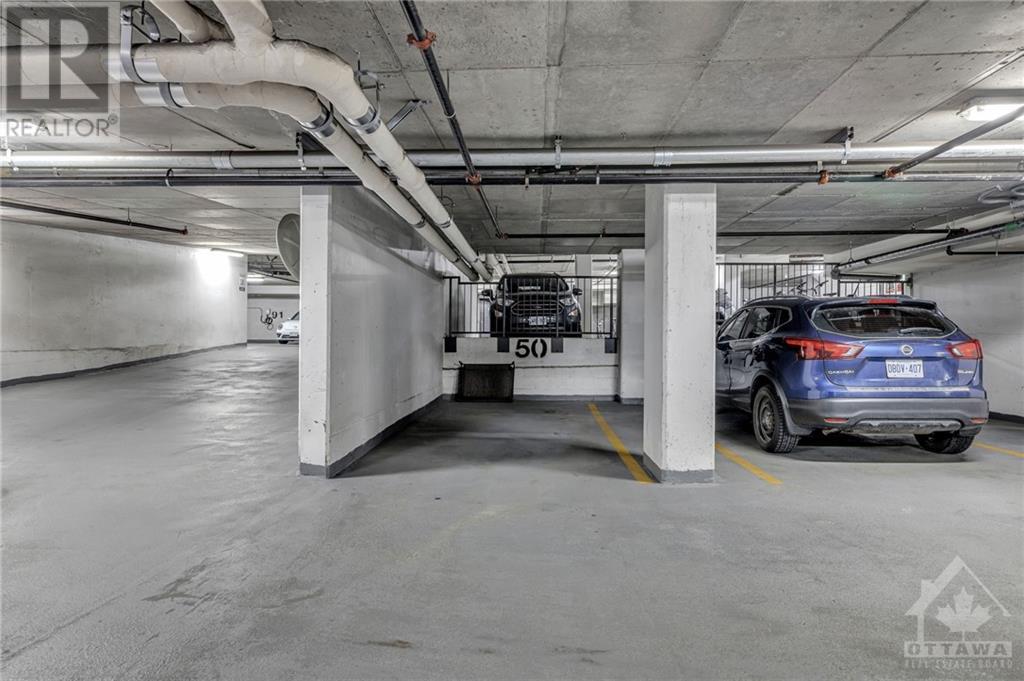108 Richmond Road Unit#110 Ottawa, Ontario K1Z 0B3
$2,795 Monthly
Welcome to Unit 110 at 108 Richmond St. in the sought-after neighbourhood of Westboro, sitting next to all your favorite/trendy restaurants, bike/walking paths, all amenities needed, mins to the hwy & downtown, & more! This spacious 2-bed, 1-bath unit features hardwood floors throughout, modern finishes & functional layout, tons of windows & natural light & has building amenities which incl: Gym, Party Room, Theatre, & Rooftop Terrace w/BBQs! Unit layout boasts large front foyer as you first walk in, in-unit laundry (full-sized washer/dryer stacked), large 3PC bathroom, 2 spacious bedrooms w/Primary having a walk-in closet, designer kitchen w/tons of cabinet/counter space & SS appliances, large living/dining area, and a private covered balcony with privacy to the back of the building. Tenant pays Hydro. Storage locker and 1 underground parking spot included! Available as of August 19th/Sept. 1st! (id:49712)
Property Details
| MLS® Number | 1400479 |
| Property Type | Single Family |
| Neigbourhood | Westboro/Hampton Park |
| AmenitiesNearBy | Public Transit, Recreation Nearby, Shopping |
| Features | Elevator, Balcony |
| ParkingSpaceTotal | 1 |
Building
| BathroomTotal | 1 |
| BedroomsAboveGround | 2 |
| BedroomsTotal | 2 |
| Amenities | Party Room, Storage - Locker, Laundry - In Suite, Exercise Centre |
| Appliances | Refrigerator, Dishwasher, Dryer, Hood Fan, Stove, Washer, Blinds |
| BasementDevelopment | Not Applicable |
| BasementType | None (not Applicable) |
| ConstructedDate | 2014 |
| CoolingType | Central Air Conditioning |
| ExteriorFinish | Brick |
| FireProtection | Smoke Detectors |
| FlooringType | Hardwood, Tile |
| HeatingFuel | Natural Gas |
| HeatingType | Heat Pump |
| StoriesTotal | 1 |
| Type | Apartment |
| UtilityWater | Municipal Water |
Parking
| Underground |
Land
| Acreage | No |
| LandAmenities | Public Transit, Recreation Nearby, Shopping |
| Sewer | Municipal Sewage System |
| SizeIrregular | * Ft X * Ft |
| SizeTotalText | * Ft X * Ft |
| ZoningDescription | Residential |
Rooms
| Level | Type | Length | Width | Dimensions |
|---|---|---|---|---|
| Main Level | Foyer | 10'3" x 6'5" | ||
| Main Level | 3pc Bathroom | 8'1" x 4'11" | ||
| Main Level | Primary Bedroom | 16'1" x 10'11" | ||
| Main Level | Other | 5'6" x 5'3" | ||
| Main Level | Dining Room | 10'2" x 7'4" | ||
| Main Level | Kitchen | 12'0" x 7'8" | ||
| Main Level | Living Room | 12'5" x 9'8" | ||
| Main Level | Bedroom | 10'10" x 9'0" | ||
| Main Level | Laundry Room | 3'7" x 3'4" |
https://www.realtor.ca/real-estate/27182677/108-richmond-road-unit110-ottawa-westborohampton-park

Salesperson
(613) 266-3355
https://www.facebook.com/pacourirealtor
https://www.linkedin.com/in/pierreacouri/
https://twitter.com/PierreAcouri?ref_src=twsrc^google|twcamp^serp|twgr%255

344 O'connor Street
Ottawa, Ontario K2P 1W1


































