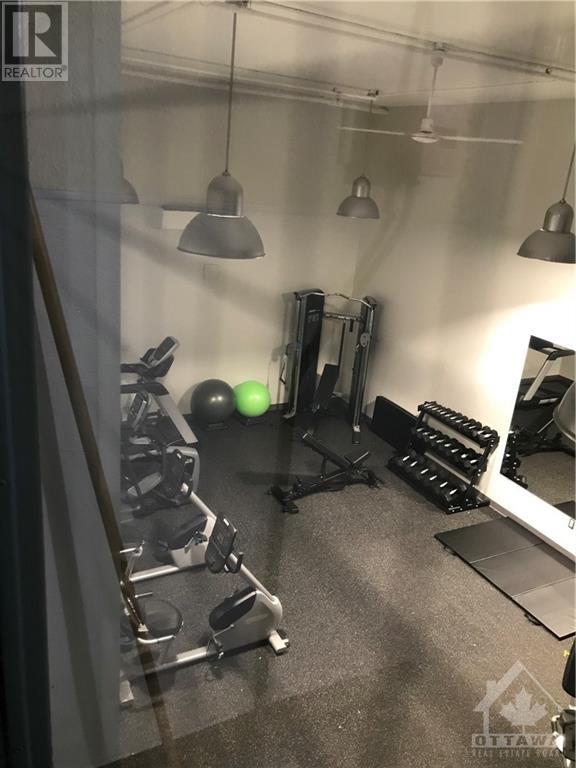1081 Ambleside Drive Unit#1705 Ottawa, Ontario K2B 8C8
$2,600 Monthly
JUST BRING YOUR CLOTHES & PHONE! Fully and tastefully furnished condo, all utilities included, underground parking with Roger's Ignite Internet Gigabit unlimited and Cable (Crave, Movies and HBO) AND lots of great amenities. Newly renovated and spacious 2 bedroom condo with beautiful, easy care hard flooring throughout. Fabulous kitchen, generous dining room, large sunken living room and two-level terrace with bright southern exposure. Don't miss this opportunity to live minutes from Westboro and downtown with resort-style amenities--pool, sauna, exercise room, bike room, tuck shop, workshop, guest rooms, resident lounge, party room and more--easy access to Ottawa river parkway (one block away!) with walking and biking paths, public transit (future LRT one block from your door!), Carlingwood shopping mall, all just steps away. Storage is in unit. Extremely clean condo. (id:49712)
Property Details
| MLS® Number | 1400252 |
| Property Type | Single Family |
| Neigbourhood | Woodroffe/River Parkway |
| Amenities Near By | Golf Nearby, Public Transit, Shopping, Water Nearby |
| Community Features | Adult Oriented |
| Features | Park Setting, Wooded Area, Balcony |
| Parking Space Total | 1 |
| Pool Type | Indoor Pool |
| Structure | Patio(s) |
Building
| Bathroom Total | 1 |
| Bedrooms Above Ground | 2 |
| Bedrooms Total | 2 |
| Amenities | Party Room, Sauna, Furnished, Laundry Facility, Exercise Centre |
| Appliances | Refrigerator, Dishwasher, Hood Fan, Microwave, Stove, Blinds |
| Basement Development | Not Applicable |
| Basement Type | None (not Applicable) |
| Constructed Date | 1974 |
| Cooling Type | Wall Unit |
| Exterior Finish | Concrete |
| Fire Protection | Smoke Detectors |
| Flooring Type | Laminate, Ceramic |
| Heating Fuel | Natural Gas |
| Heating Type | Hot Water Radiator Heat, Radiant Heat |
| Stories Total | 1 |
| Type | Apartment |
| Utility Water | Municipal Water |
Parking
| Underground |
Land
| Acreage | No |
| Land Amenities | Golf Nearby, Public Transit, Shopping, Water Nearby |
| Sewer | Municipal Sewage System |
| Size Irregular | 0 Ft X 0 Ft |
| Size Total Text | 0 Ft X 0 Ft |
| Zoning Description | Residential |
Rooms
| Level | Type | Length | Width | Dimensions |
|---|---|---|---|---|
| Main Level | Living Room | 15'0" x 13'0" | ||
| Main Level | Dining Room | 12'0" x 9'6" | ||
| Main Level | Kitchen | 12'9" x 6'8" | ||
| Main Level | Primary Bedroom | 14'0" x 10'0" | ||
| Main Level | Bedroom | 11'0" x 9'0" | ||
| Main Level | Storage | 3'0" x 5'7" | ||
| Main Level | Other | 30'0" x 5'0" |

Salesperson
(613) 293-3686
www.thevertexteam.com/
https://www.facebook.com/david.shipman.5817

1723 Carling Avenue, Suite 1
Ottawa, Ontario K2A 1C8

Broker
(613) 878-3041
www.thevertexteam.com/
www.facebook.com/walghosen
ca.linkedin.com/pub/wadah-al-ghosen/23/827/713
https://twitter.com/VertexTeam

1723 Carling Avenue, Suite 1
Ottawa, Ontario K2A 1C8




























