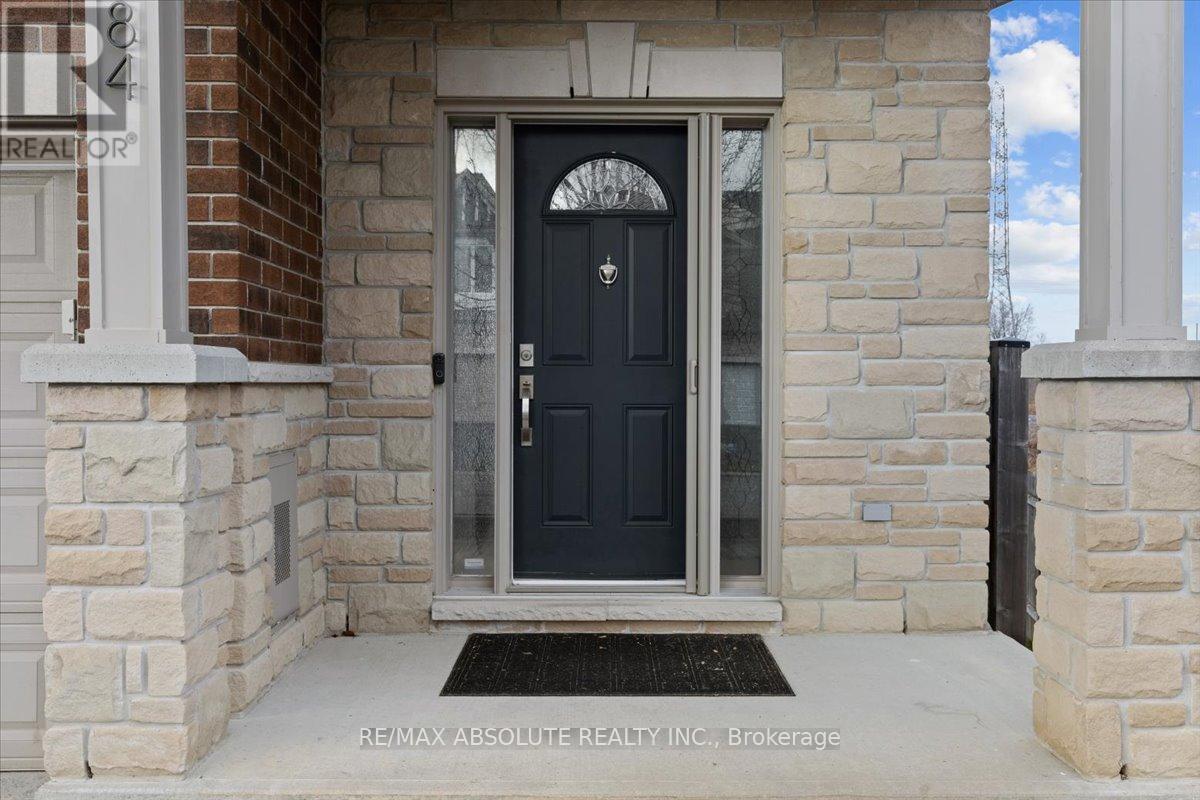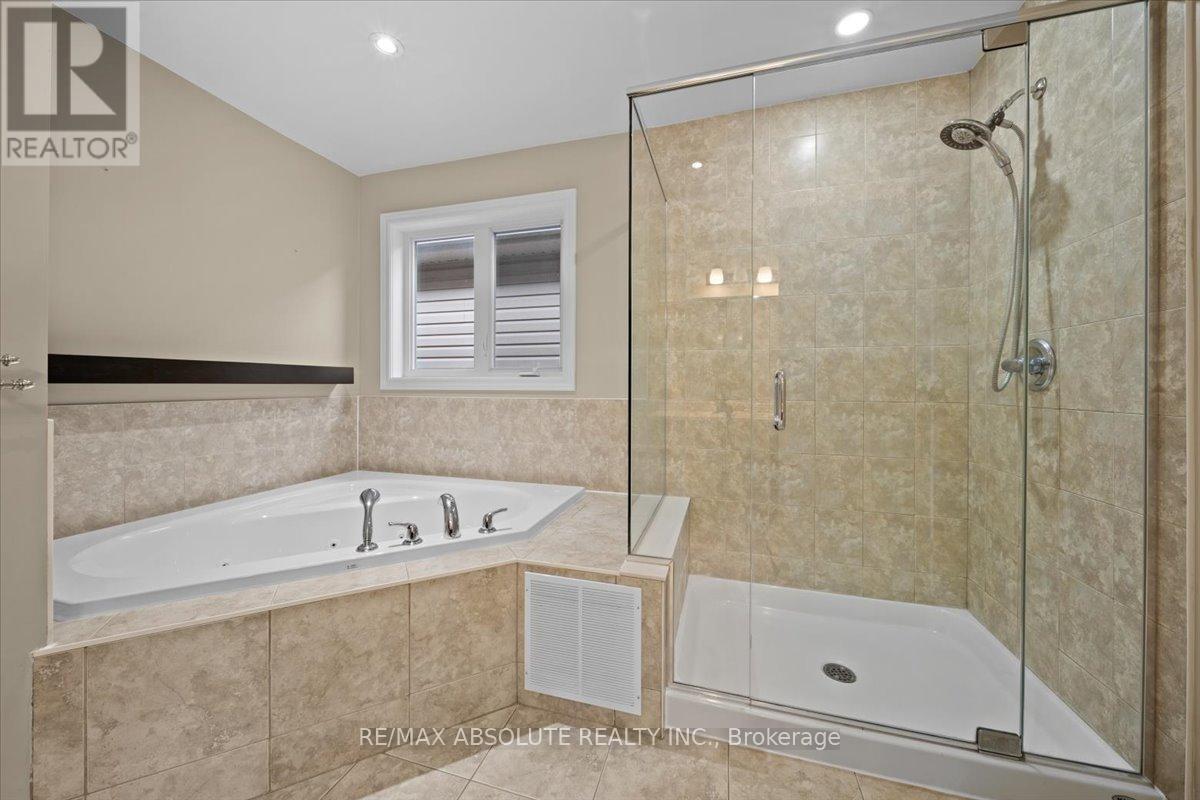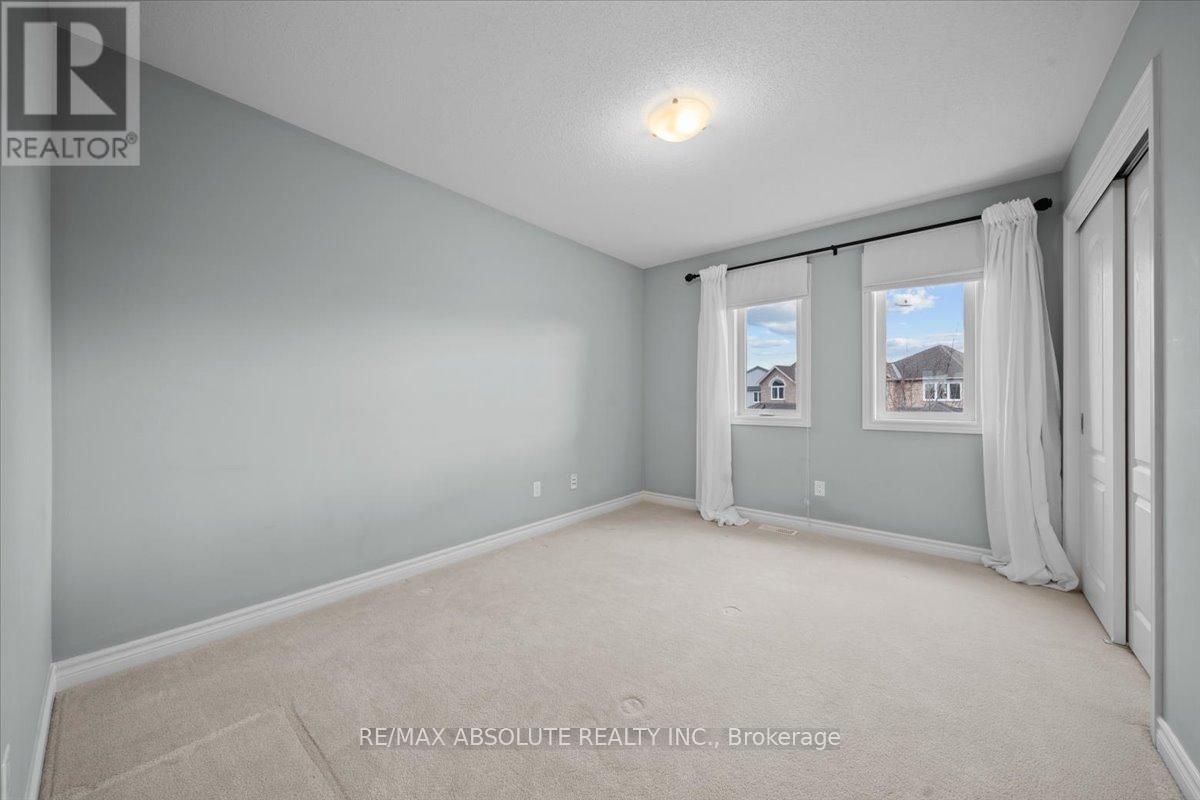7 Bedroom
3 Bathroom
Fireplace
Central Air Conditioning
Forced Air
$2,950 Monthly
AVAILABLE IMMEDIATELY!! Utilities & internet included in monthly rental amount! NO rear neighbours! Gorgeous beautifully cared for home! Hardwood on the main level! VERY pretty kitchen with stainless appliances, granite countertops & walk in pantry! There is a large deck off the eat in area! VERY bright home! Gas fireplace in the family room! Good size formal dining room. The mudroom is SUPER cute w a bench & open shelves. Curved staircase guides you to the 2nd floor where you will find a open loft area- perfect for an office or playroom! 2nd floor laundry! LARGE primary w 2 walk in closets PLUS 5 piece ensuite. 2 additional good size bedrooms! The main level & 2nd level are available, the basement is currently tenanted! ** This is a linked property.** (id:49712)
Property Details
|
MLS® Number
|
X11883482 |
|
Property Type
|
Single Family |
|
Community Name
|
9010 - Kanata - Emerald Meadows/Trailwest |
|
CommunicationType
|
High Speed Internet |
|
Features
|
In Suite Laundry |
|
ParkingSpaceTotal
|
3 |
Building
|
BathroomTotal
|
3 |
|
BedroomsAboveGround
|
3 |
|
BedroomsBelowGround
|
4 |
|
BedroomsTotal
|
7 |
|
Amenities
|
Fireplace(s) |
|
Appliances
|
Water Heater |
|
ConstructionStyleAttachment
|
Detached |
|
CoolingType
|
Central Air Conditioning |
|
ExteriorFinish
|
Brick Facing |
|
FireplacePresent
|
Yes |
|
FoundationType
|
Poured Concrete |
|
HalfBathTotal
|
1 |
|
HeatingFuel
|
Natural Gas |
|
HeatingType
|
Forced Air |
|
StoriesTotal
|
2 |
|
Type
|
House |
|
UtilityWater
|
Municipal Water |
Parking
|
Detached Garage
|
|
|
Inside Entry
|
|
Land
|
Acreage
|
No |
|
Sewer
|
Sanitary Sewer |
Rooms
| Level |
Type |
Length |
Width |
Dimensions |
|
Second Level |
Primary Bedroom |
5.58 m |
|
5.58 m x Measurements not available |
|
Second Level |
Bedroom 2 |
3.58 m |
3.78 m |
3.58 m x 3.78 m |
|
Second Level |
Bedroom 3 |
3.78 m |
3.25 m |
3.78 m x 3.25 m |
|
Second Level |
Loft |
3.3 m |
2.13 m |
3.3 m x 2.13 m |
|
Main Level |
Kitchen |
3.53 m |
4.39 m |
3.53 m x 4.39 m |
|
Main Level |
Dining Room |
3.78 m |
3.25 m |
3.78 m x 3.25 m |
|
Main Level |
Family Room |
5.58 m |
|
5.58 m x Measurements not available |
Utilities
|
Cable
|
Installed |
|
Sewer
|
Installed |
https://www.realtor.ca/real-estate/27717458/1084-northgraves-crescent-ottawa-9010-kanata-emerald-meadowstrailwest


































