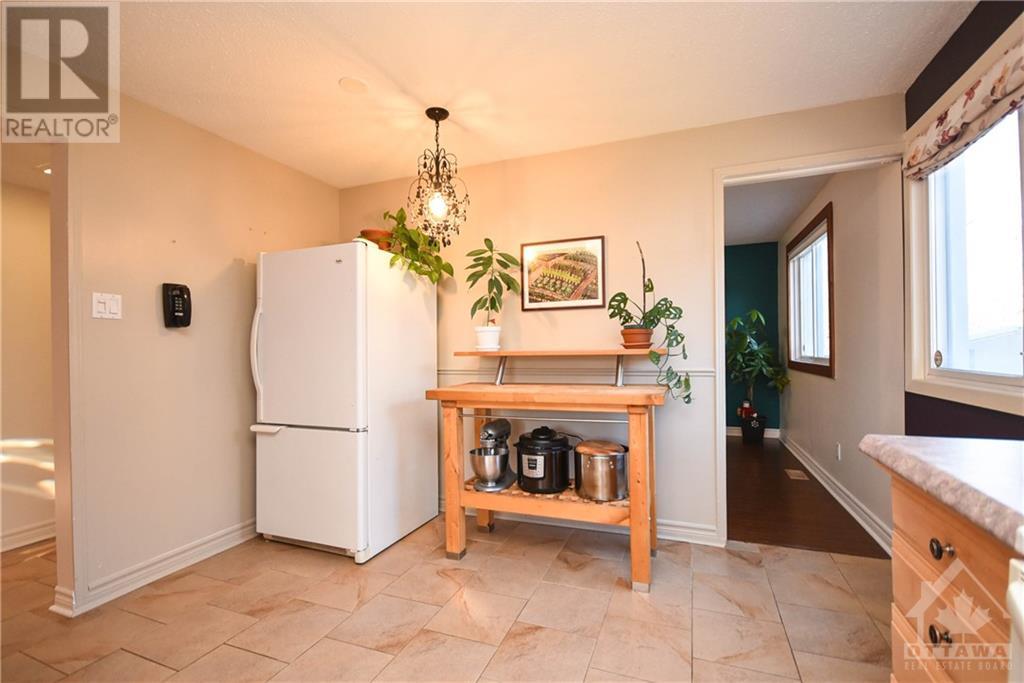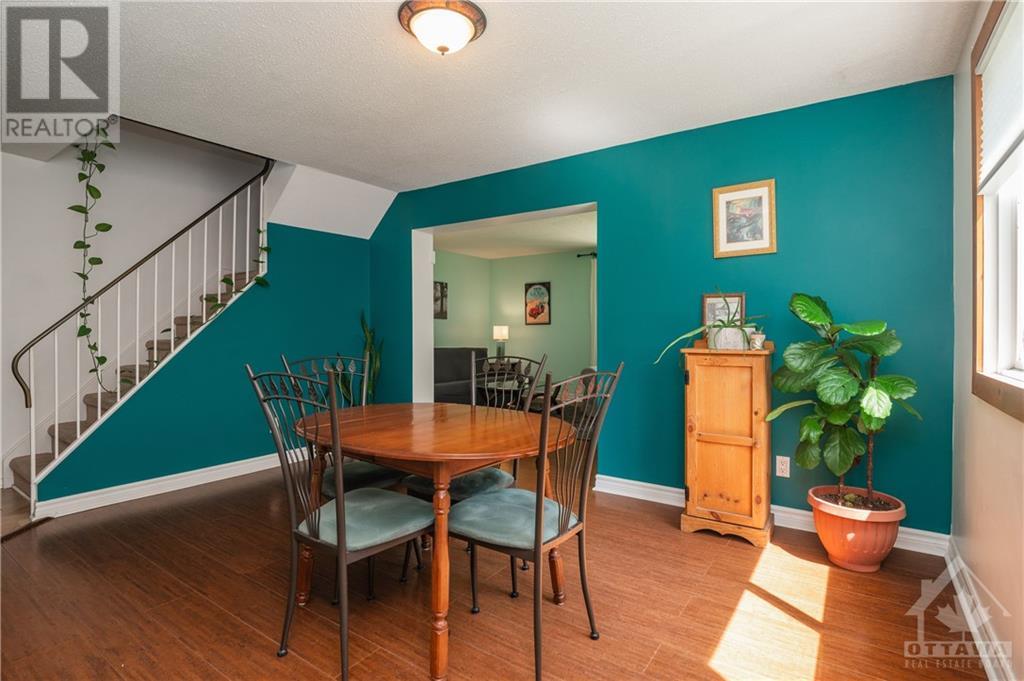3 Bedroom 2 Bathroom
Central Air Conditioning Forced Air
$2,600 Monthly
Family friendly home with huge, pie shaped backyard backing onto public park & bike trails that connect you to the whole city. Large main floor layout with open concept living/dining rooms. Living room has lots of natural light, gas fireplace & large bay window overlooking the amazing yard. You'll enjoy convenient main floor laundry. The primary bedroom is ready for your kingsize bed & dresser with a walk-in closet, vanity sink for getting ready, make up or washing up before bed. Primary bedroom connects to the full bath through a cheater ensuite. The second floor is completed with two additional bedrooms each containing a large closet. Basement is high & partially finished, perfect for workout space, extra storage, play area or jam space. Custom blackout blinds. Single car garage with inside access. The location can’t be beat; walking to groceries, Place D’Orleans Mall, Public transit & plenty of schools. Set up your personal showing today! Floor plan & more photos on agent website. (id:49712)
Property Details
| MLS® Number | 1400675 |
| Property Type | Single Family |
| Neigbourhood | Orleans Wood |
| Community Name | Gloucester |
| Parking Space Total | 2 |
Building
| Bathroom Total | 2 |
| Bedrooms Above Ground | 3 |
| Bedrooms Total | 3 |
| Amenities | Laundry - In Suite |
| Appliances | Refrigerator, Dishwasher, Dryer, Microwave Range Hood Combo, Stove, Washer |
| Basement Development | Partially Finished |
| Basement Type | Full (partially Finished) |
| Construction Style Attachment | Semi-detached |
| Cooling Type | Central Air Conditioning |
| Exterior Finish | Brick |
| Flooring Type | Wall-to-wall Carpet, Mixed Flooring, Hardwood, Ceramic |
| Half Bath Total | 1 |
| Heating Fuel | Natural Gas |
| Heating Type | Forced Air |
| Stories Total | 2 |
| Type | House |
| Utility Water | Municipal Water |
Parking
| Attached Garage | |
| Inside Entry | |
Land
| Acreage | No |
| Sewer | Municipal Sewage System |
| Size Depth | 100 Ft |
| Size Frontage | 23 Ft |
| Size Irregular | 23 Ft X 100 Ft |
| Size Total Text | 23 Ft X 100 Ft |
| Zoning Description | Residential |
Rooms
| Level | Type | Length | Width | Dimensions |
|---|
| Second Level | Primary Bedroom | | | 14'0" x 11'8" |
| Second Level | Bedroom | | | 11'1" x 10'5" |
| Second Level | Bedroom | | | 9'0" x 8'5" |
| Main Level | Kitchen | | | 15'3" x 11'6" |
| Main Level | Dining Room | | | 14'0" x 10'9" |
| Main Level | Living Room | | | 18'1" x 11'6" |
| Main Level | Partial Bathroom | | | Measurements not available |
| Main Level | Laundry Room | | | Measurements not available |
https://www.realtor.ca/real-estate/27138091/1085-avignon-court-ottawa-orleans-wood




































