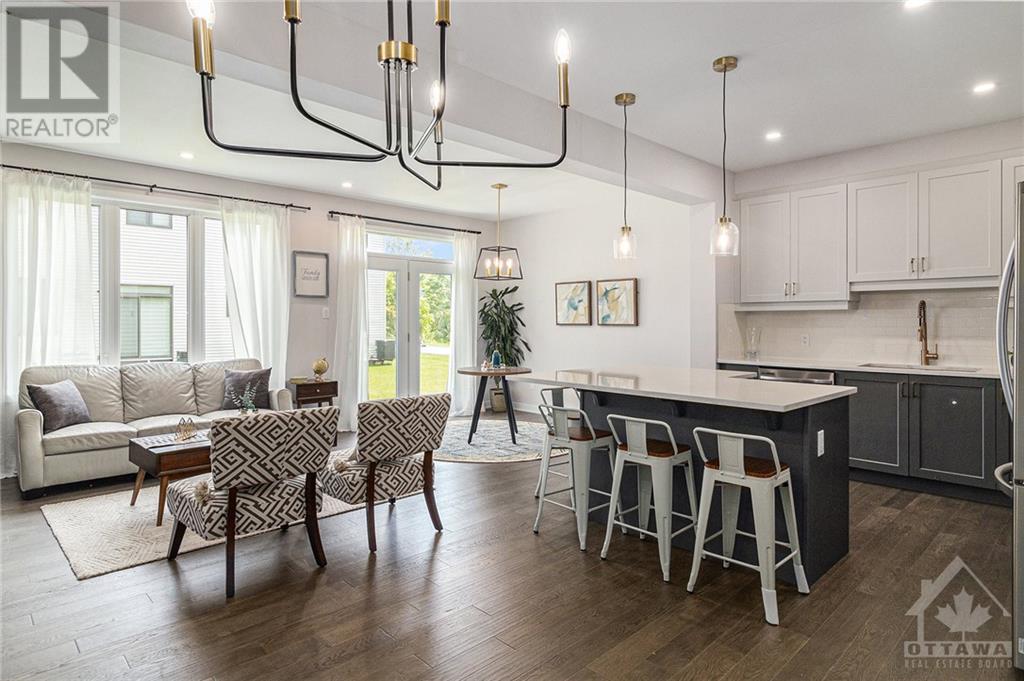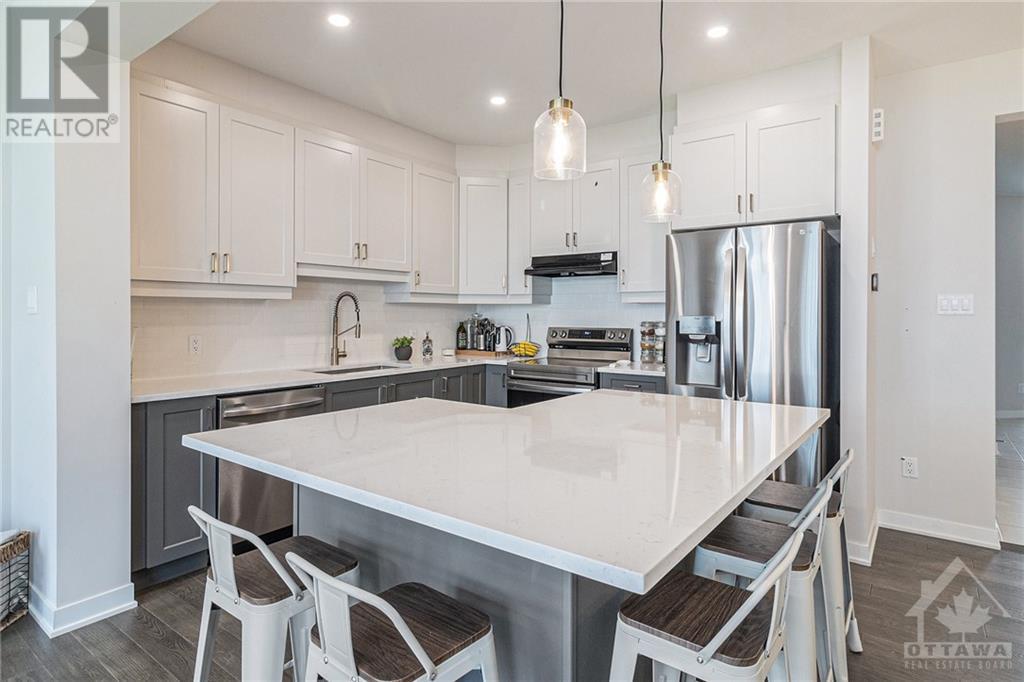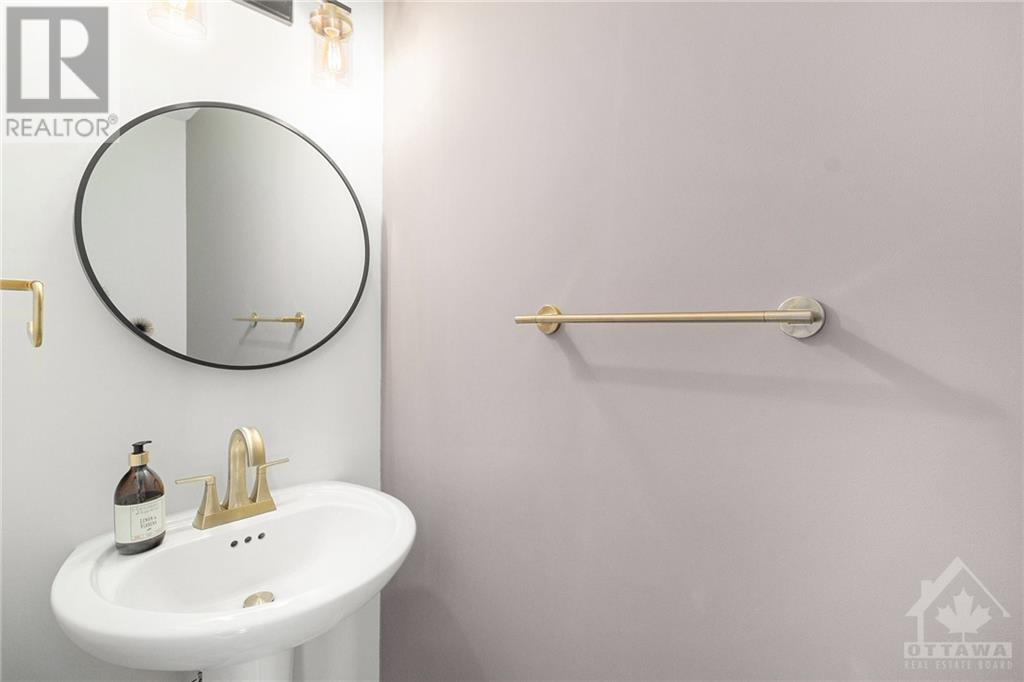1085 Curraglass Walk Ottawa, Ontario K2S 3A3
$2,650 Monthly
Welcome to 1085 Curraglass Walk a 3 bed, 3 bath townhouse in Connections, Kanata. The main floor features 9' Ceilings, a welcoming foyer, large walk-in closet, a spacious open concept dining/living room, a spacious kitchen with upgraded cabinets and gleaming quartz countertops, S/S appliances, center island and plenty of dining space. Hardwood stairs leads to the second level that boasts a bright large primary bedroom with a 3 piece ensuite and a walk-in closet. Two additional good sized bedrooms & a full bathroom and conveniently located laundry room can also be found on this level. Excellent location - family-oriented neighborhood, close to Paul-Desmarais school and other good schools, Hwy 417, Tanger Outlets, Costco, Movati gym, Canadian Tire centre, Kanata Centrum Shopping Center, parks and much more! Available 1st August. Rental application required. (id:49712)
Property Details
| MLS® Number | 1401253 |
| Property Type | Single Family |
| Neigbourhood | Kanata Connections |
| Community Name | Stittsville |
| Amenities Near By | Recreation Nearby, Shopping |
| Community Features | Family Oriented |
| Parking Space Total | 2 |
Building
| Bathroom Total | 3 |
| Bedrooms Above Ground | 3 |
| Bedrooms Total | 3 |
| Amenities | Laundry - In Suite |
| Appliances | Refrigerator, Dishwasher, Dryer, Hood Fan, Stove, Washer |
| Basement Development | Unfinished |
| Basement Type | Full (unfinished) |
| Constructed Date | 2024 |
| Cooling Type | Central Air Conditioning |
| Exterior Finish | Brick, Siding |
| Flooring Type | Wall-to-wall Carpet, Hardwood, Tile |
| Half Bath Total | 1 |
| Heating Fuel | Natural Gas |
| Heating Type | Forced Air |
| Stories Total | 2 |
| Type | Row / Townhouse |
| Utility Water | Municipal Water |
Parking
| Attached Garage |
Land
| Acreage | No |
| Land Amenities | Recreation Nearby, Shopping |
| Sewer | Municipal Sewage System |
| Size Depth | 83 Ft ,7 In |
| Size Frontage | 21 Ft ,3 In |
| Size Irregular | 21.29 Ft X 83.56 Ft |
| Size Total Text | 21.29 Ft X 83.56 Ft |
| Zoning Description | Residential |
Rooms
| Level | Type | Length | Width | Dimensions |
|---|---|---|---|---|
| Second Level | Primary Bedroom | 15'1" x 12'11" | ||
| Second Level | Bedroom | 10'6" x 10'0" | ||
| Second Level | Bedroom | 9'8" x 11'0" | ||
| Second Level | 3pc Ensuite Bath | Measurements not available | ||
| Second Level | Laundry Room | Measurements not available | ||
| Second Level | 3pc Bathroom | Measurements not available | ||
| Main Level | Kitchen | 10'0" x 11'2" | ||
| Main Level | Dining Room | 10'6" x 11'2" | ||
| Main Level | Great Room | 20'6" x 11'3" |
https://www.realtor.ca/real-estate/27134271/1085-curraglass-walk-ottawa-kanata-connections

Salesperson
(613) 263-7704
elgendygroup.com/
https://www.facebook.com/melgendyRealEstate

2148 Carling Ave., Units 5 & 6
Ottawa, Ontario K2A 1H1
































