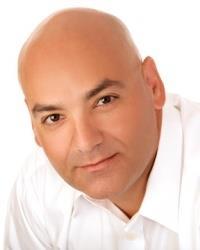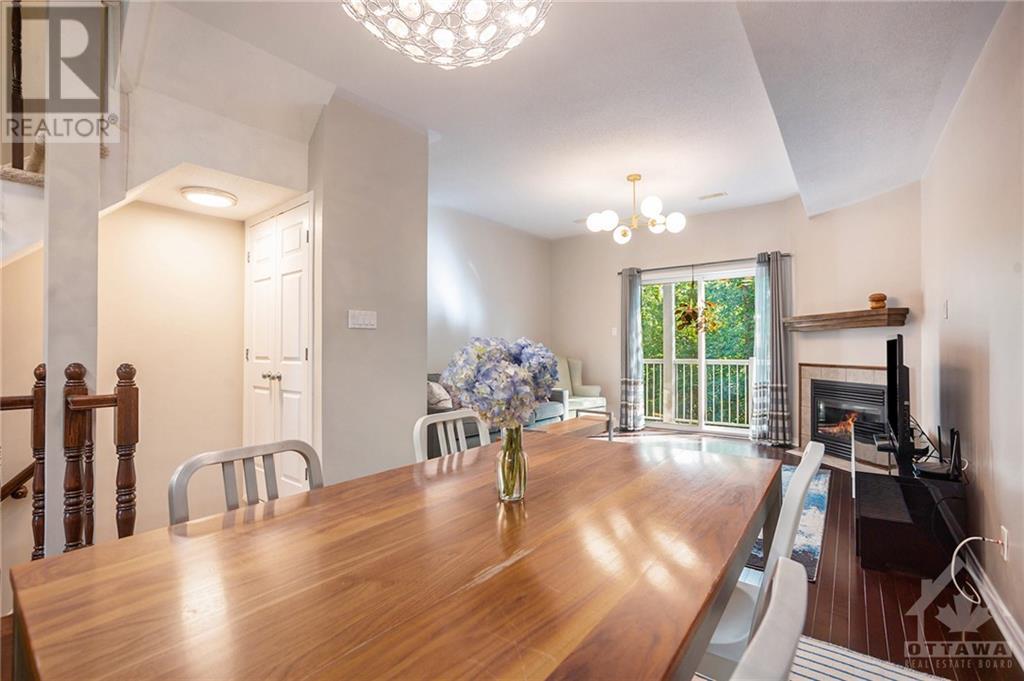1086 Redtail Private Ottawa, Ontario K1J 0A9
$425,000Maintenance, Property Management, Caretaker, Other, See Remarks, Reserve Fund Contributions
$372.53 Monthly
Maintenance, Property Management, Caretaker, Other, See Remarks, Reserve Fund Contributions
$372.53 MonthlyThis distinctively designed, upper unit, 2-bedroom + den executive stacked townhome is a must-see! The tastefully painted upper unit features an open-concept layout that seamlessly combines style and functionality. Inside, you'll find unique light fixtures, a cozy fireplace, and a blend of berber carpeting and beautiful dark hardwood floors. Enjoy the serenity of two private balconies overlooking picturesque NCC greenspace land. Spacious, main level office can also be used as a 3rd bedroom. The home is packed with upgrades, including 42" kitchen cabinets, a raised breakfast bar, and a luxurious 5-foot soaker tub. With one dedicated parking spot at the front door and ample visitor parking available, this condo offers both elegance and convenience, all just moments away from the St. Laurent Shopping Center, Montfort Hospital, and the CSIS campus. (id:49712)
Open House
This property has open houses!
2:00 pm
Ends at:4:00 pm
Property Details
| MLS® Number | 1406767 |
| Property Type | Single Family |
| Neigbourhood | Cyrville |
| Community Name | Gloucester |
| AmenitiesNearBy | Public Transit, Recreation Nearby, Shopping |
| CommunityFeatures | Family Oriented, Pets Allowed |
| Features | Balcony |
| ParkingSpaceTotal | 1 |
Building
| BathroomTotal | 2 |
| BedroomsAboveGround | 2 |
| BedroomsTotal | 2 |
| Amenities | Laundry - In Suite |
| Appliances | Refrigerator, Dishwasher, Dryer, Hood Fan, Stove, Washer, Blinds |
| ArchitecturalStyle | Raised Ranch |
| BasementDevelopment | Not Applicable |
| BasementType | None (not Applicable) |
| ConstructedDate | 2008 |
| ConstructionMaterial | Wood Frame |
| ConstructionStyleAttachment | Stacked |
| CoolingType | Central Air Conditioning |
| ExteriorFinish | Stone, Brick, Siding |
| FireplacePresent | Yes |
| FireplaceTotal | 1 |
| FlooringType | Wall-to-wall Carpet, Hardwood, Tile |
| FoundationType | Poured Concrete |
| HalfBathTotal | 1 |
| HeatingFuel | Natural Gas |
| HeatingType | Forced Air |
| StoriesTotal | 1 |
| Type | House |
| UtilityWater | Municipal Water |
Parking
| Open | |
| Visitor Parking |
Land
| Acreage | No |
| LandAmenities | Public Transit, Recreation Nearby, Shopping |
| Sewer | Municipal Sewage System |
| ZoningDescription | R5ah(22) |
Rooms
| Level | Type | Length | Width | Dimensions |
|---|---|---|---|---|
| Second Level | Primary Bedroom | 14'1" x 11'11" | ||
| Second Level | Bedroom | 14'1" x 10'0" | ||
| Second Level | Laundry Room | Measurements not available | ||
| Second Level | Full Bathroom | Measurements not available | ||
| Main Level | Foyer | Measurements not available | ||
| Main Level | Living Room | 14'1" x 11'11" | ||
| Main Level | Kitchen | 9'4" x 7'3" | ||
| Main Level | Dining Room | 10'2" x 9'9" | ||
| Main Level | Den | 11'4" x 10'1" | ||
| Main Level | 2pc Bathroom | Measurements not available |
https://www.realtor.ca/real-estate/27289077/1086-redtail-private-ottawa-cyrville

Broker
(613) 818-1819
www.homeforsaleinottawa.com/
www.facebook.com/RaySmileyRemax
www.linkedin.com/in/raysmiley
twitter.com/Remaxraysmiley

344 O'connor Street
Ottawa, Ontario K2P 1W1

344 O'connor Street
Ottawa, Ontario K2P 1W1






























