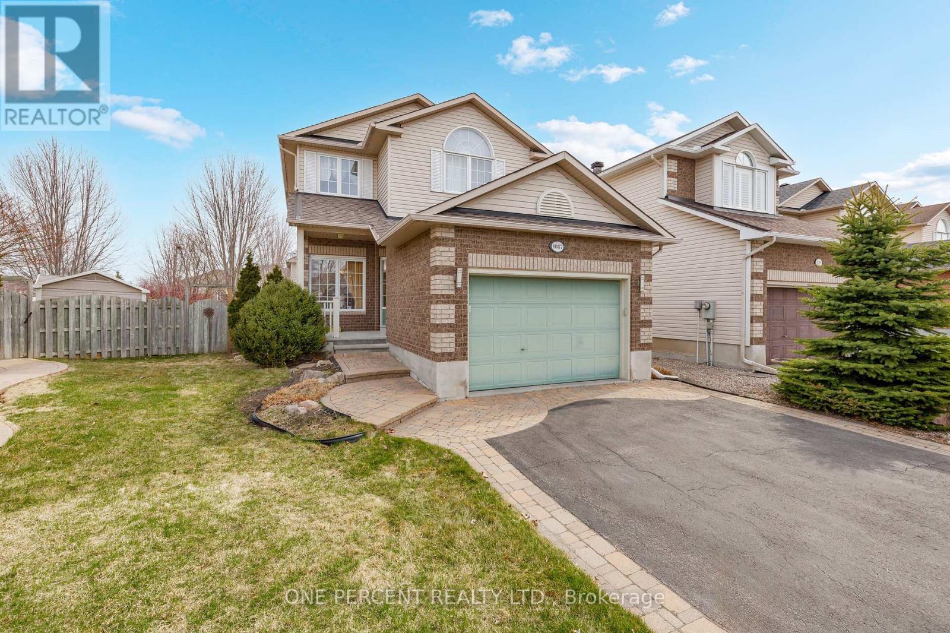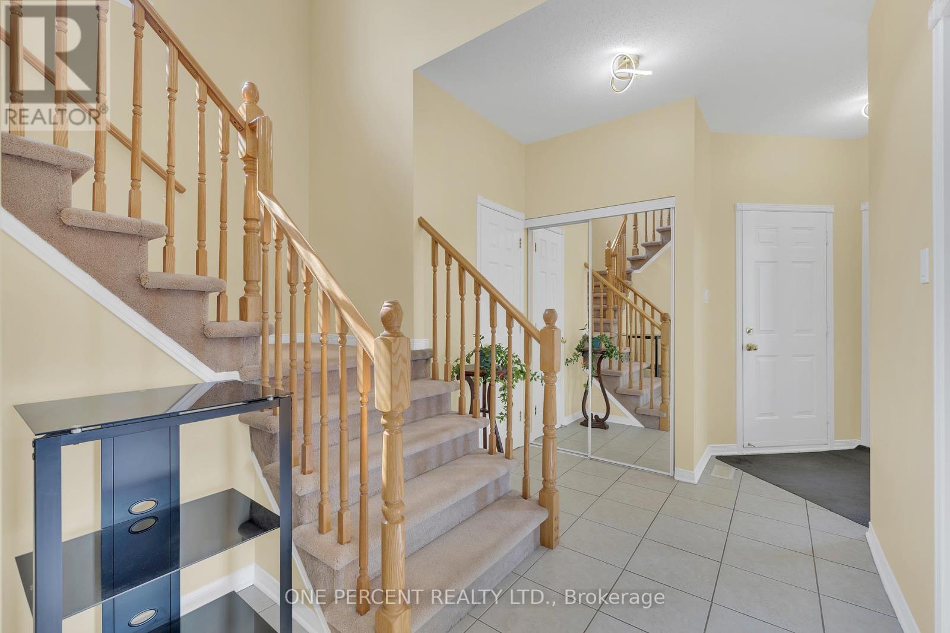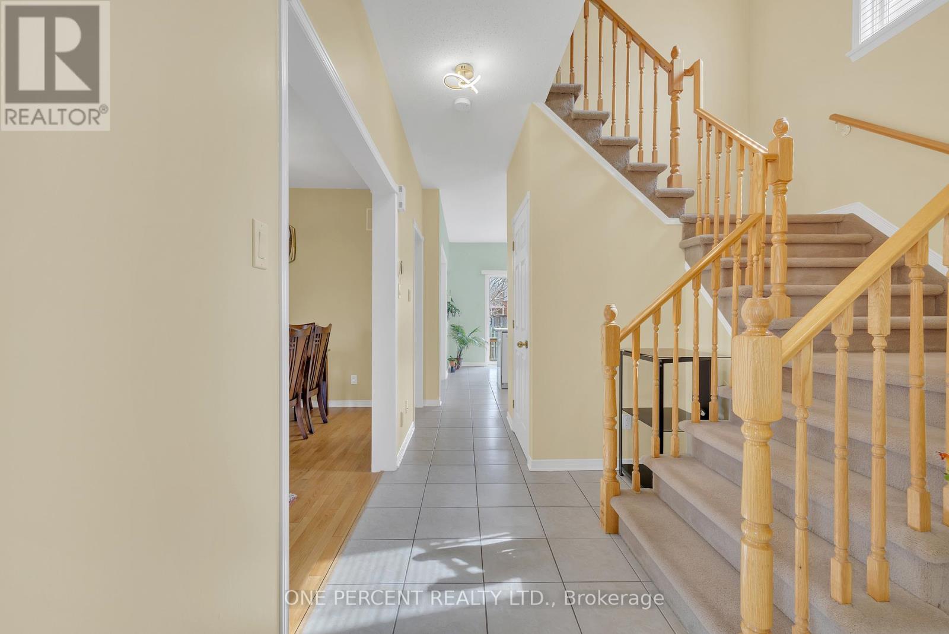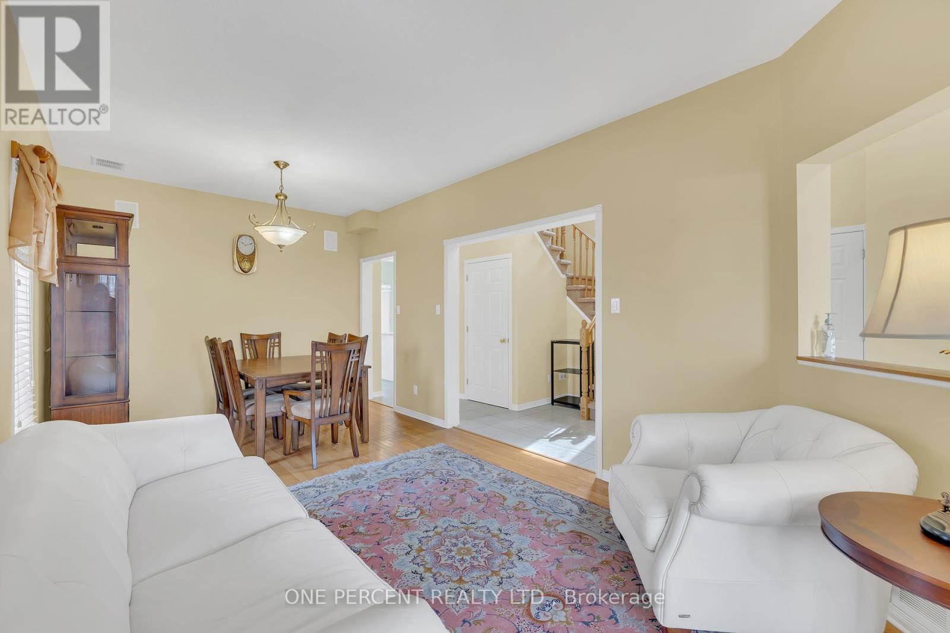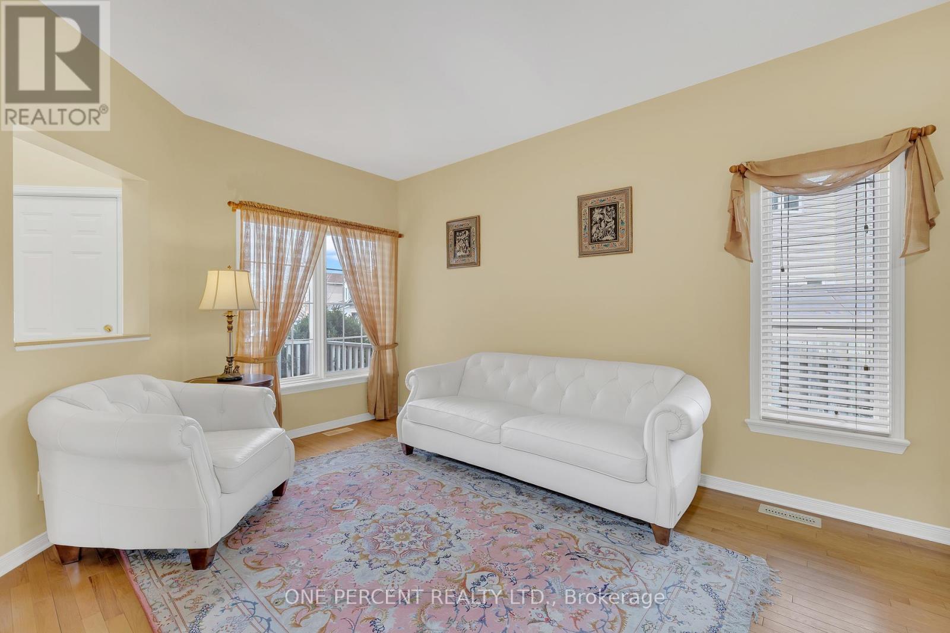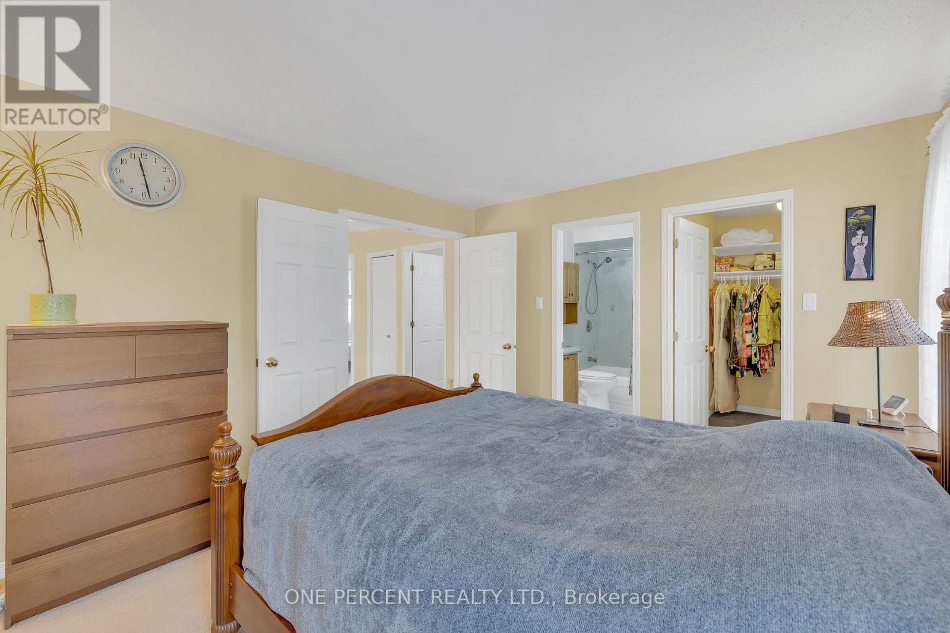3 Bedroom
3 Bathroom
1,500 - 2,000 ft2
Fireplace
Central Air Conditioning
Forced Air
$719,900
Welcome Home! Sitting on a desirable lot, this well maintained 3 bed, 3 bath single detached home comes with desirable curb appeal including interlock walkway, a finished lower level and offers plenty of indoor & outdoor space for an active family. Located in a well-established and mature neighbourhood, this home is in close proximity to schools, parks, transit and major shopping. Sunny and functional main floor layout includes formal living room and dining and cozy family room with a gas fireplace, bright eat -kitchen and plenty of cupboard space. The upper level hosts a spacious Primary with large walk-in closet and 4 piece en-suite , 2 good sized secondary bedrooms and a full bathroom. Lower level includes spacious recreation room, with cozy gas fireplace and dedicated storage area. Fully fenced backyard with sunny deck , garden beds and attractive interlock. Make this one yours! (id:49712)
Property Details
|
MLS® Number
|
X12094781 |
|
Property Type
|
Single Family |
|
Neigbourhood
|
Riverside South |
|
Community Name
|
2602 - Riverside South/Gloucester Glen |
|
Parking Space Total
|
5 |
Building
|
Bathroom Total
|
3 |
|
Bedrooms Above Ground
|
3 |
|
Bedrooms Total
|
3 |
|
Appliances
|
Dishwasher, Dryer, Stove, Washer, Refrigerator |
|
Basement Type
|
Full |
|
Construction Style Attachment
|
Detached |
|
Cooling Type
|
Central Air Conditioning |
|
Exterior Finish
|
Brick, Vinyl Siding |
|
Fireplace Present
|
Yes |
|
Fireplace Total
|
2 |
|
Foundation Type
|
Poured Concrete |
|
Half Bath Total
|
1 |
|
Heating Fuel
|
Natural Gas |
|
Heating Type
|
Forced Air |
|
Stories Total
|
2 |
|
Size Interior
|
1,500 - 2,000 Ft2 |
|
Type
|
House |
|
Utility Water
|
Municipal Water |
Parking
|
Attached Garage
|
|
|
No Garage
|
|
Land
|
Acreage
|
No |
|
Sewer
|
Sanitary Sewer |
|
Size Depth
|
105 Ft |
|
Size Frontage
|
29 Ft ,7 In |
|
Size Irregular
|
29.6 X 105 Ft |
|
Size Total Text
|
29.6 X 105 Ft |
Rooms
| Level |
Type |
Length |
Width |
Dimensions |
|
Second Level |
Primary Bedroom |
4.14 m |
3.55 m |
4.14 m x 3.55 m |
|
Second Level |
Bedroom |
3.07 m |
3.04 m |
3.07 m x 3.04 m |
|
Second Level |
Bedroom |
3.07 m |
3.14 m |
3.07 m x 3.14 m |
|
Lower Level |
Recreational, Games Room |
6.4 m |
6.4 m |
6.4 m x 6.4 m |
|
Main Level |
Living Room |
6.09 m |
3.14 m |
6.09 m x 3.14 m |
|
Main Level |
Kitchen |
3.2 m |
2.64 m |
3.2 m x 2.64 m |
|
Main Level |
Family Room |
3.81 m |
3.35 m |
3.81 m x 3.35 m |
https://www.realtor.ca/real-estate/28194535/1087-rocky-harbour-crescent-ottawa-2602-riverside-southgloucester-glen


