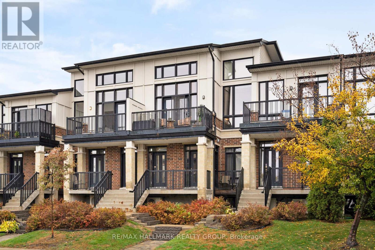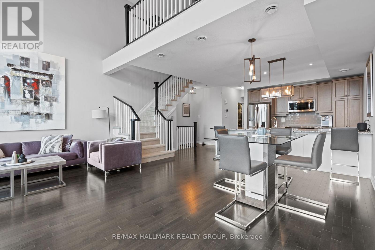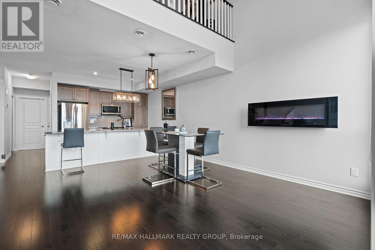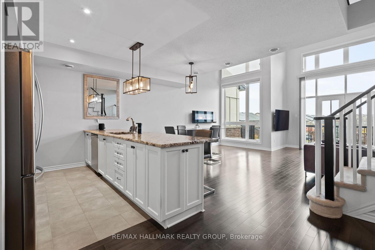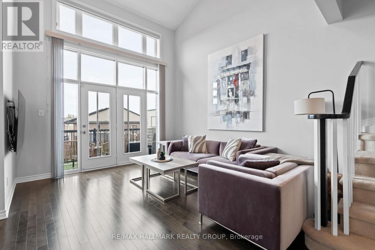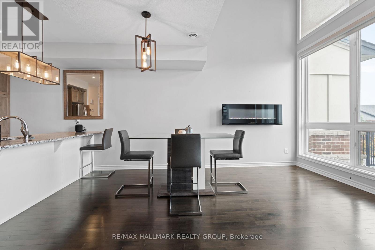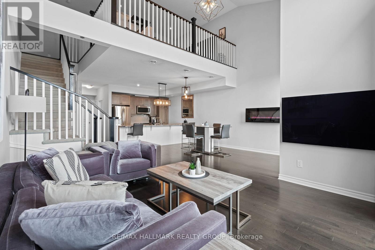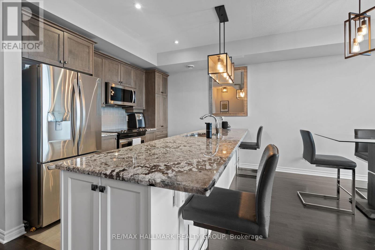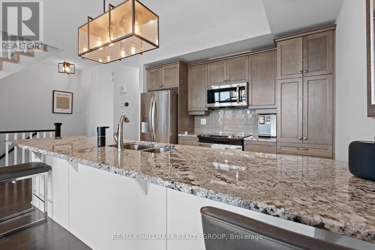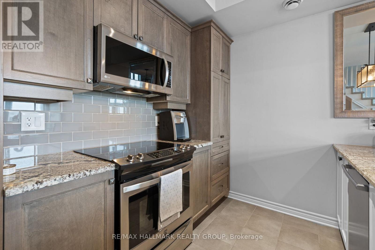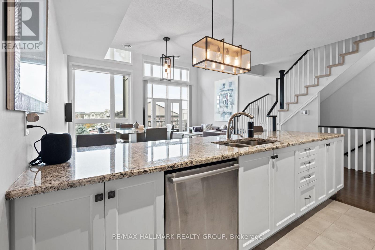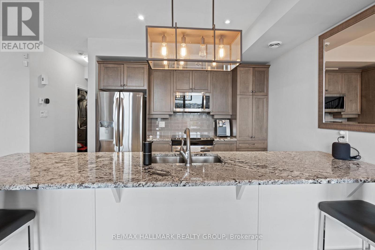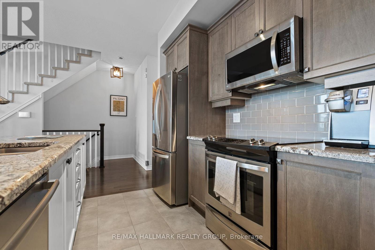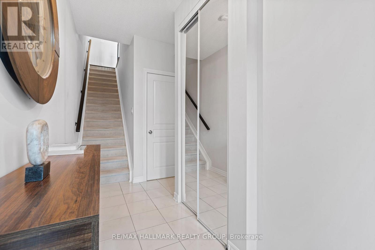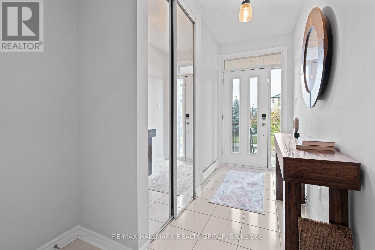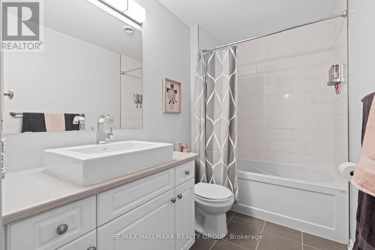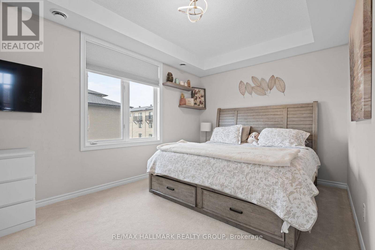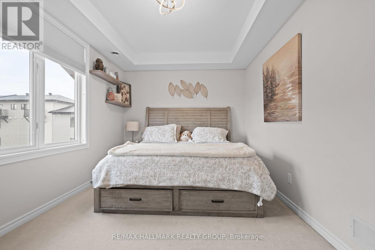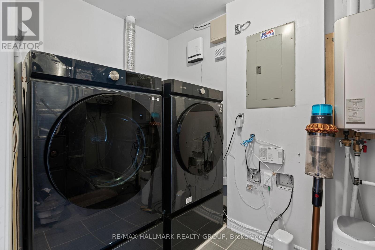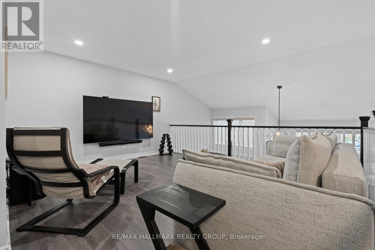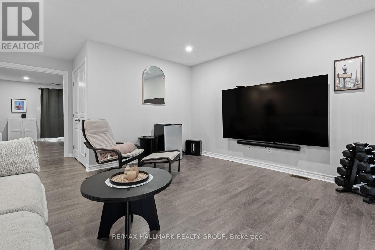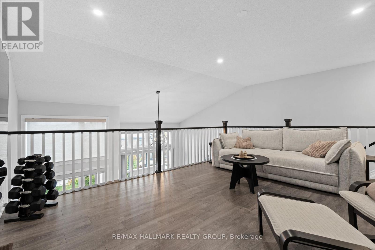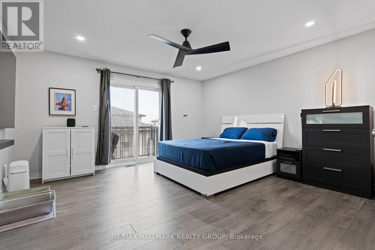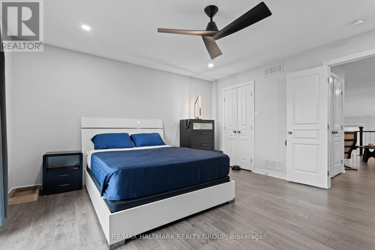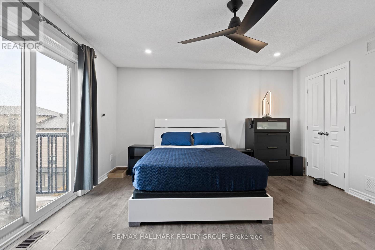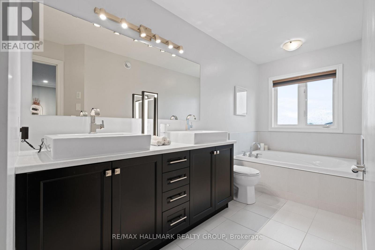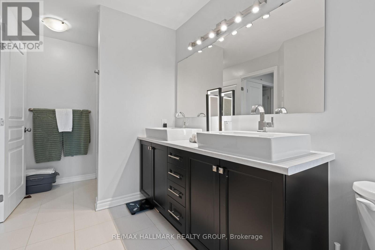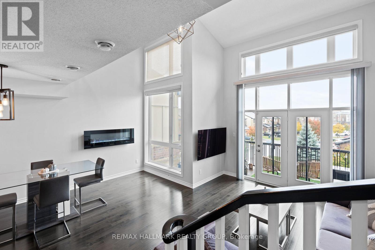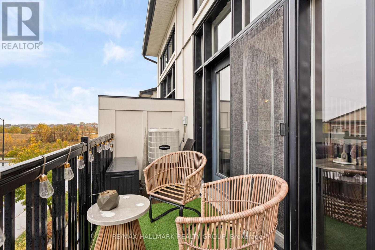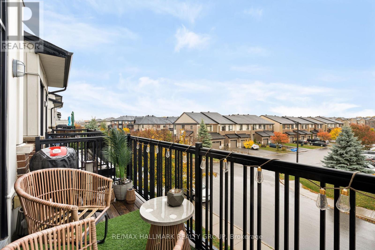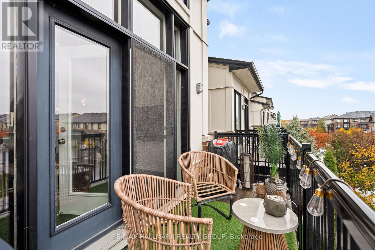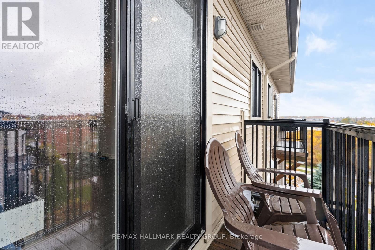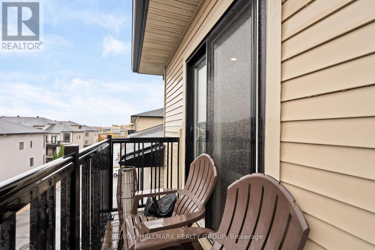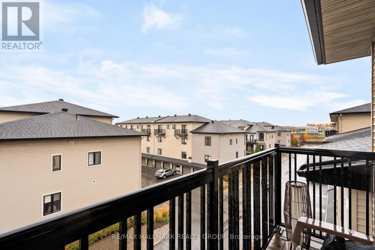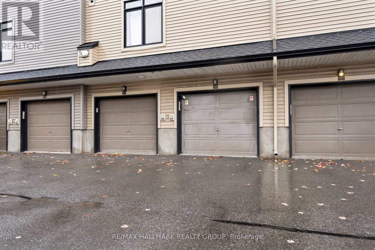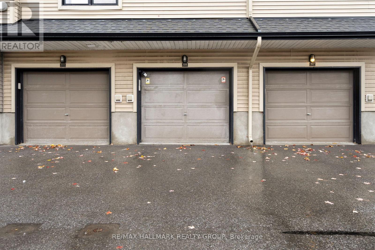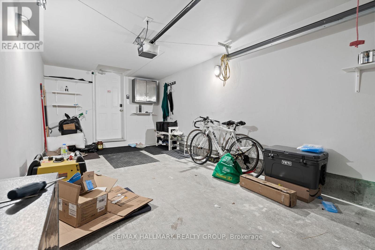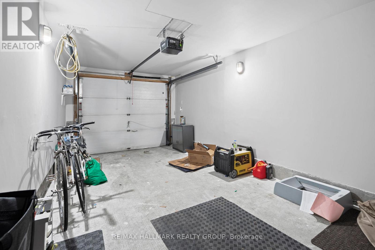109 Poplin Street Ottawa, Ontario K4M 0G7
$579,900Maintenance, Insurance
$522.83 Monthly
Maintenance, Insurance
$522.83 MonthlyWelcome to 109 Poplin Street in sought-after Riverside South. This stylish townhouse-style condo offers a unique three-level layout with inside access to an oversized garage featuring a brand-new automatic door opener and excellent additional storage space, plus a tandem parking spot outside for added convenience. Perfectly positioned with no immediate neighbours in front, this home enjoys both privacy and practicality. Step inside to a welcoming foyer leading up to a bright open-concept main level featuring expansive windows, rich hardwood flooring, and elegant finishes throughout. The modern kitchen is equipped with granite countertops, upgraded cabinetry, stainless steel appliances, and a large island ideal for entertaining. The main level also includes a full bathroom, laundry, and a spacious bedroom with a walk-in closet. The open staircase with contemporary handrails leads to the upper floor with a versatile loft overlooking the living area, perfect for a home office or relaxing retreat. The impressive primary suite features a generous layout, a walk-in closet, and a spa-inspired ensuite complete with dual sinks, a soaker tub, and a separate shower. Enjoy a prime location close to parks, schools, walking trails, grocery stores, restaurants, fitness centres, and everyday conveniences, with easy access to LRT transit. This home offers the perfect blend of comfort, style, and modern living in one of Ottawa's most desirable communities. 24 hour irrevocable on all offers. (id:49712)
Open House
This property has open houses!
1:00 pm
Ends at:3:00 pm
Property Details
| MLS® Number | X12478328 |
| Property Type | Single Family |
| Neigbourhood | Riverside South |
| Community Name | 2602 - Riverside South/Gloucester Glen |
| Community Features | Pets Allowed With Restrictions |
| Equipment Type | Water Heater, Water Heater - Tankless |
| Features | Balcony, In Suite Laundry |
| Parking Space Total | 2 |
| Rental Equipment Type | Water Heater, Water Heater - Tankless |
Building
| Bathroom Total | 2 |
| Bedrooms Above Ground | 2 |
| Bedrooms Total | 2 |
| Appliances | Garage Door Opener Remote(s), Dishwasher, Dryer, Garage Door Opener, Hood Fan, Microwave, Stove, Washer, Refrigerator |
| Basement Type | None |
| Cooling Type | Central Air Conditioning |
| Exterior Finish | Brick, Stucco |
| Heating Fuel | Natural Gas |
| Heating Type | Forced Air |
| Stories Total | 2 |
| Size Interior | 1,800 - 1,999 Ft2 |
| Type | Row / Townhouse |
Parking
| Attached Garage | |
| Garage |
Land
| Acreage | No |
Rooms
| Level | Type | Length | Width | Dimensions |
|---|---|---|---|---|
| Second Level | Kitchen | 3.49 m | 2.42 m | 3.49 m x 2.42 m |
| Second Level | Dining Room | 2.46 m | 4.32 m | 2.46 m x 4.32 m |
| Second Level | Living Room | 3.8 m | 4.19 m | 3.8 m x 4.19 m |
| Second Level | Bedroom | 3.03 m | 4.44 m | 3.03 m x 4.44 m |
| Third Level | Loft | 3.86 m | 4.6 m | 3.86 m x 4.6 m |
| Third Level | Primary Bedroom | 4.14 m | 4.22 m | 4.14 m x 4.22 m |
| Main Level | Foyer | 2.02 m | 3.48 m | 2.02 m x 3.48 m |
Contact Us
Contact us for more information
