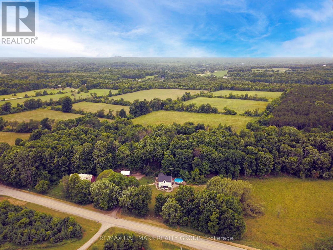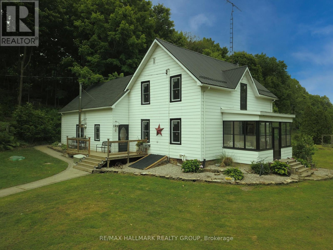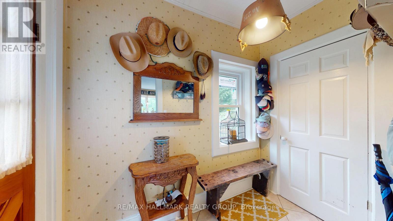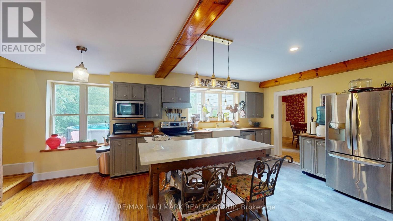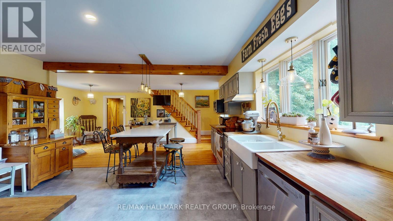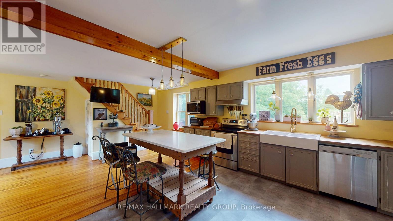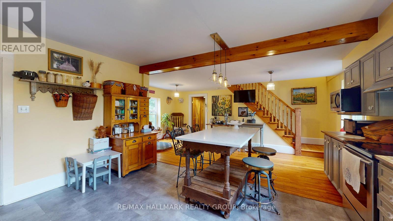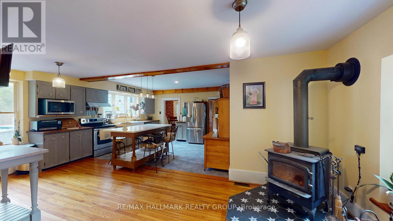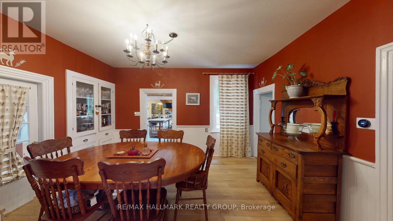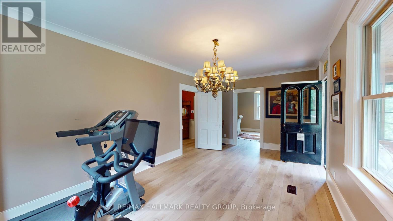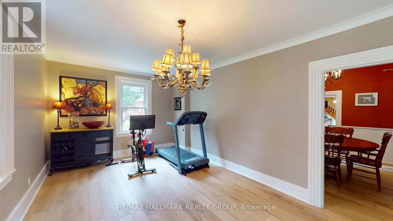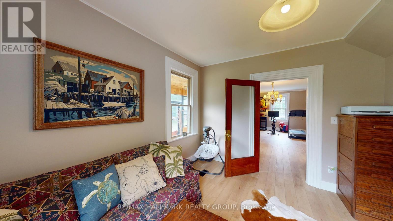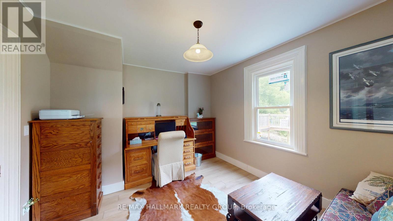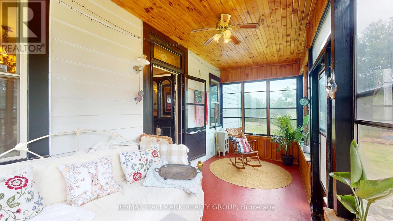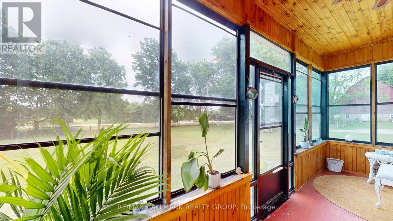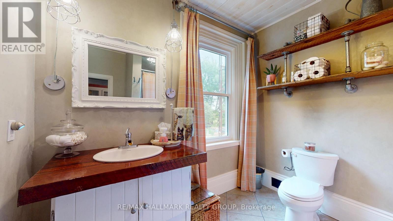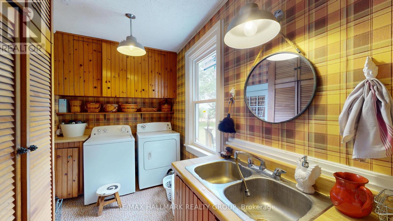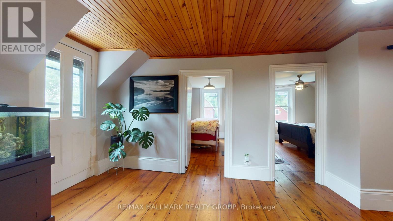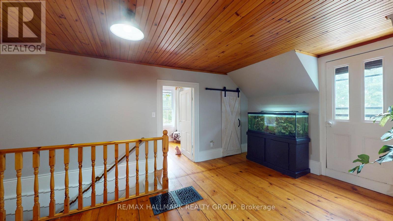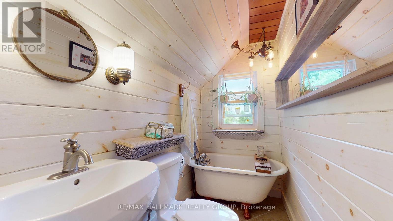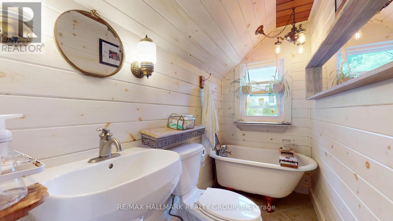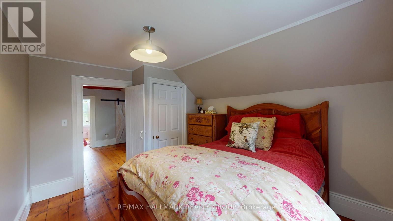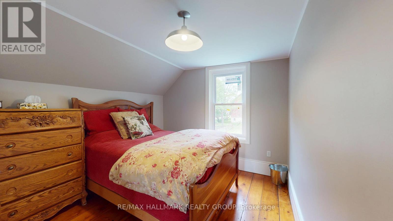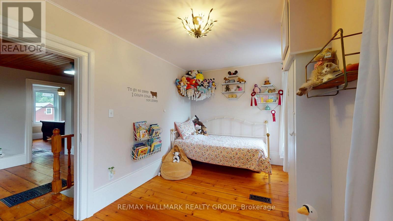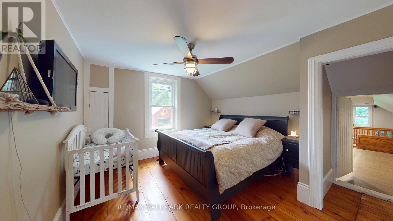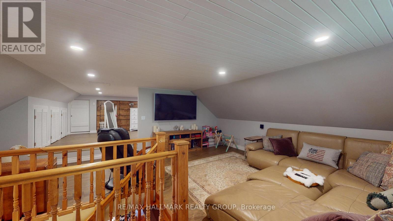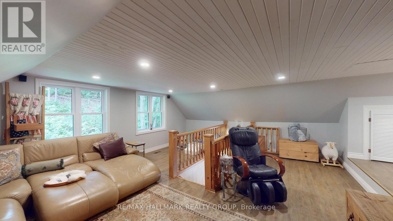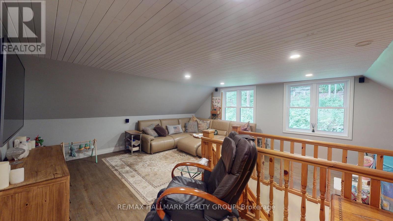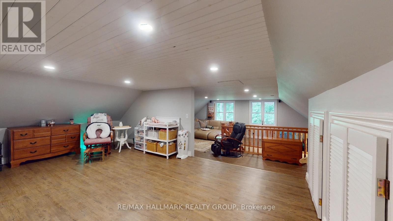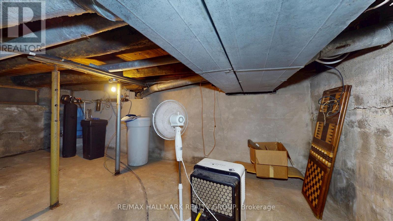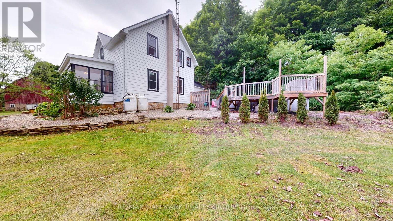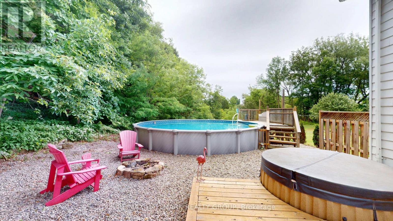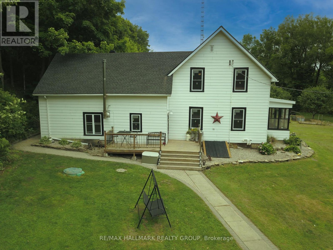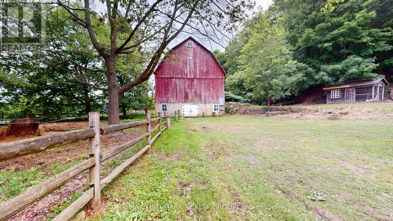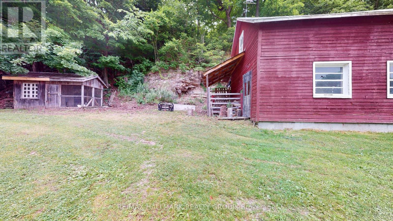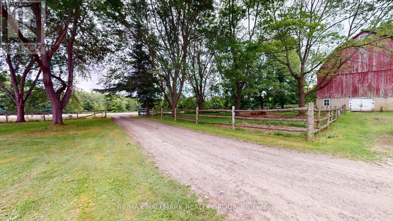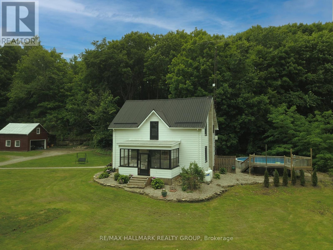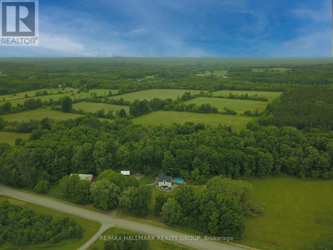4 Bedroom
2 Bathroom
3,000 - 3,500 ft2
Fireplace
Above Ground Pool
Central Air Conditioning
Forced Air
Acreage
Landscaped
$799,000
Adventure, farming, hunting, homesteading, nature and tranquility await you at 109 Quabbin Rd. Boasting 77+ acres with 2000ft of shoreline on Joness Creek, reseeded pasture, electric fencing for livestock, fenced front yard, barn, chicken coop, garage (with second level workshop), raised garden beds and authentic wood burning sugar shack, this property has it all! Inside, the beautifully updated 4 bed, 2 bath century home features a spacious eat-in kitchen with stainless steel appliances, a formal dining room, living and rec rooms, main floor laundry, and a convenient mudroom. Embrace the outdoors from the comfort of the homes screened sunroom or retreat to the private backyard oasis complete with pool, hot tub, and fire pit. Enjoy hassle free country living with high speed fiber internet, new windows (June 2025), luxury vinyl flooring and new septic (Aug 2025). The meticulous home upgrades add a modern finish while respecting original features of the century home. The property is home to abundant wildlife including deer, turkey, grouse, ducks and more; all of which can be easily observed from the roughly 2kms of private trails. For the forager, find abundant wild leek, fiddleheads, and wild blackberrys; for the adventurer, enjoy kayaking to the St. Lawrence River from your very own shoreline of Jones creek, a tributary known for its immense biodiversity and part of the UNESCO Frontenac Arch Biosphere. With easy 401 access (5 min), and commuting distance to Brockville (20min), Kingston (45min) and Ottawa (1hr 15min) There is so much more detail to this home, with endless potential and rich Canadian heritage, this unique homestead is a rare find! (id:49712)
Property Details
|
MLS® Number
|
X12324868 |
|
Property Type
|
Single Family |
|
Community Name
|
823 - Front of Escott Twp |
|
Community Features
|
School Bus |
|
Equipment Type
|
Propane Tank |
|
Features
|
Wooded Area, Partially Cleared, Carpet Free |
|
Parking Space Total
|
10 |
|
Pool Type
|
Above Ground Pool |
|
Rental Equipment Type
|
Propane Tank |
|
Structure
|
Barn, Workshop |
Building
|
Bathroom Total
|
2 |
|
Bedrooms Above Ground
|
4 |
|
Bedrooms Total
|
4 |
|
Age
|
100+ Years |
|
Appliances
|
Hot Tub, Water Heater, Water Softener, Dishwasher, Dryer, Stove, Washer, Window Coverings, Refrigerator |
|
Basement Development
|
Unfinished |
|
Basement Type
|
N/a (unfinished) |
|
Construction Style Attachment
|
Detached |
|
Cooling Type
|
Central Air Conditioning |
|
Exterior Finish
|
Aluminum Siding |
|
Fire Protection
|
Smoke Detectors |
|
Fireplace Present
|
Yes |
|
Fireplace Total
|
1 |
|
Fireplace Type
|
Woodstove |
|
Foundation Type
|
Stone, Concrete |
|
Heating Fuel
|
Propane |
|
Heating Type
|
Forced Air |
|
Stories Total
|
2 |
|
Size Interior
|
3,000 - 3,500 Ft2 |
|
Type
|
House |
|
Utility Water
|
Drilled Well |
Parking
|
Detached Garage
|
|
|
Garage
|
|
|
Tandem
|
|
Land
|
Acreage
|
Yes |
|
Fence Type
|
Fenced Yard |
|
Landscape Features
|
Landscaped |
|
Sewer
|
Septic System |
|
Size Frontage
|
649 Ft |
|
Size Irregular
|
649 Ft |
|
Size Total Text
|
649 Ft|50 - 100 Acres |
|
Surface Water
|
River/stream |
|
Zoning Description
|
Residential/agricultural |
Rooms
| Level |
Type |
Length |
Width |
Dimensions |
|
Second Level |
Bedroom 2 |
3.86 m |
3.02 m |
3.86 m x 3.02 m |
|
Second Level |
Bedroom 3 |
2.4 m |
4.4 m |
2.4 m x 4.4 m |
|
Second Level |
Primary Bedroom |
3.86 m |
3.68 m |
3.86 m x 3.68 m |
|
Second Level |
Family Room |
6.22 m |
5.05 m |
6.22 m x 5.05 m |
|
Second Level |
Playroom |
5.44 m |
3.73 m |
5.44 m x 3.73 m |
|
Second Level |
Bathroom |
2.4 m |
1.27 m |
2.4 m x 1.27 m |
|
Second Level |
Foyer |
3.3 m |
6.38 m |
3.3 m x 6.38 m |
|
Main Level |
Mud Room |
5.5 m |
1.96 m |
5.5 m x 1.96 m |
|
Main Level |
Kitchen |
6.2 m |
6.97 m |
6.2 m x 6.97 m |
|
Main Level |
Laundry Room |
2.05 m |
3.46 m |
2.05 m x 3.46 m |
|
Main Level |
Dining Room |
4.13 m |
3.45 m |
4.13 m x 3.45 m |
|
Main Level |
Bathroom |
2.48 m |
2.95 m |
2.48 m x 2.95 m |
|
Main Level |
Living Room |
6.41 m |
3.33 m |
6.41 m x 3.33 m |
|
Main Level |
Office |
3.48 m |
3.91 m |
3.48 m x 3.91 m |
|
Main Level |
Sunroom |
5.49 m |
2.36 m |
5.49 m x 2.36 m |
Utilities
|
Electricity
|
Installed |
|
Sewer
|
Installed |
https://www.realtor.ca/real-estate/28690593/109-quabbin-road-w-leeds-and-the-thousand-islands-823-front-of-escott-twp
