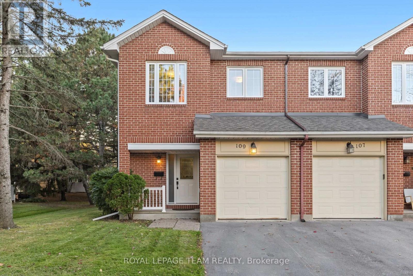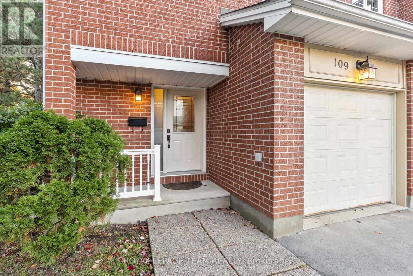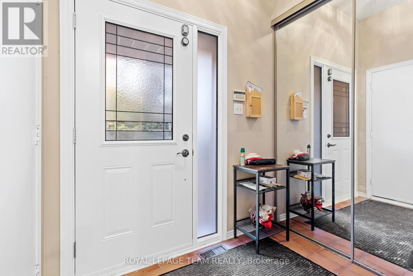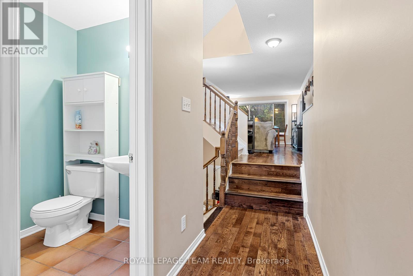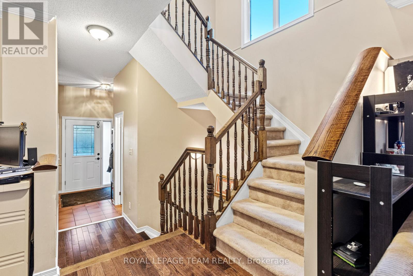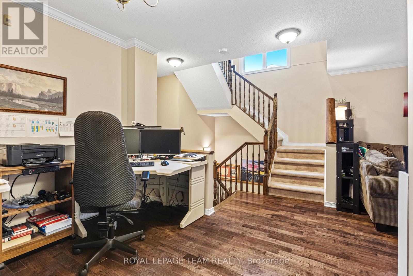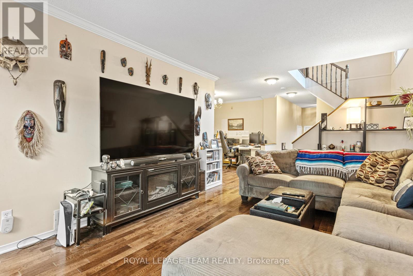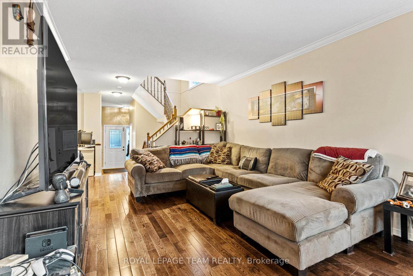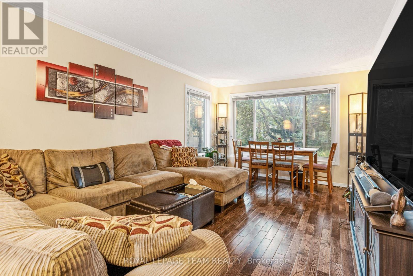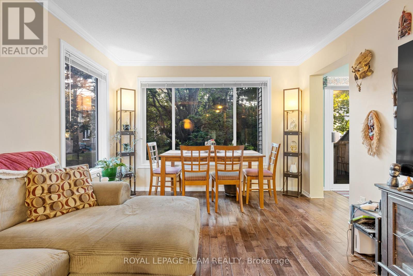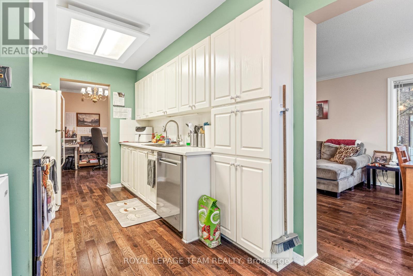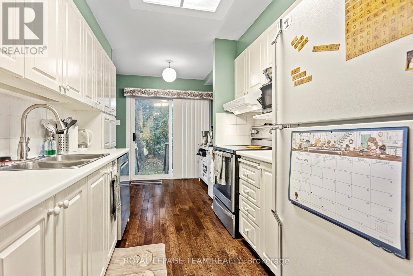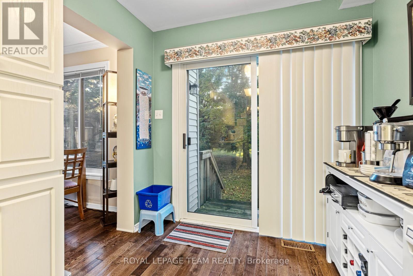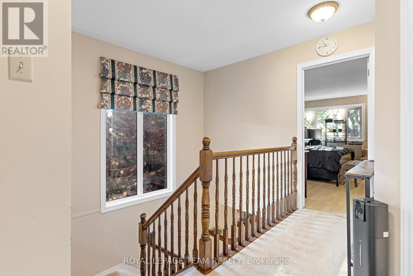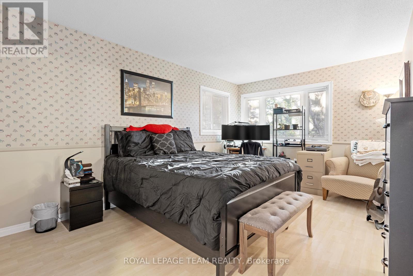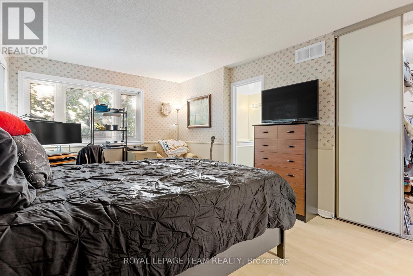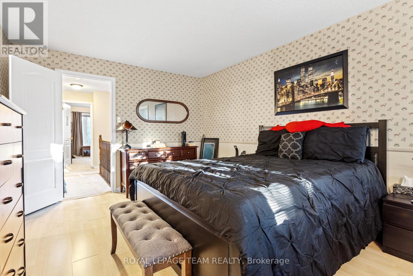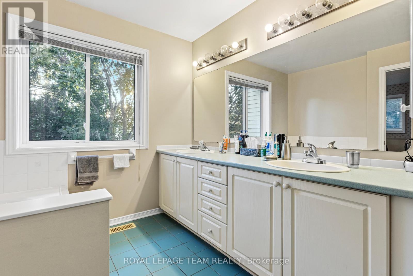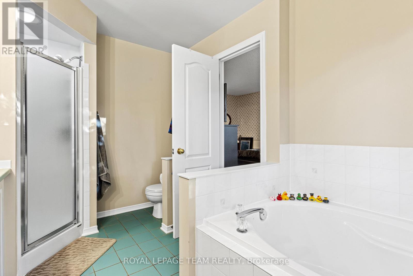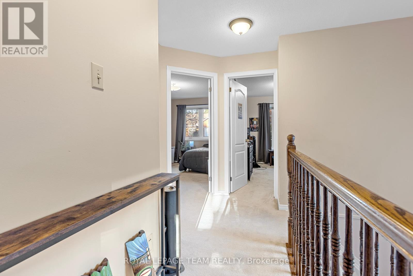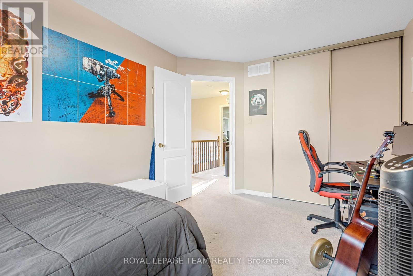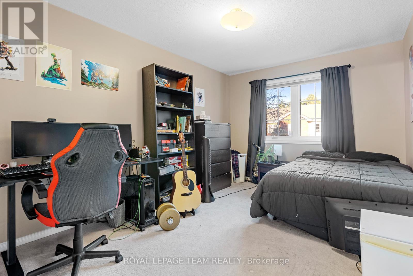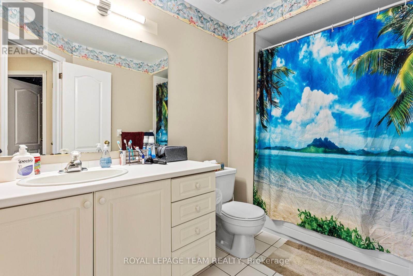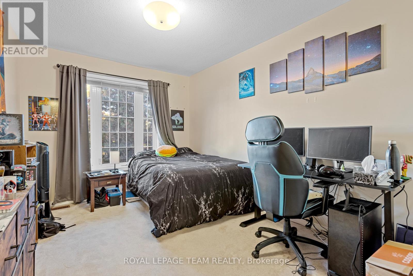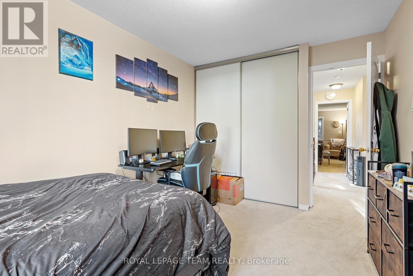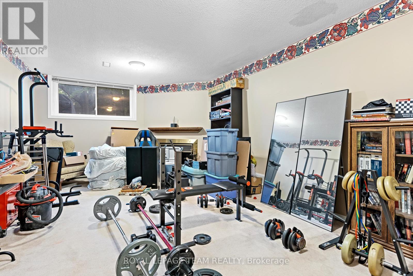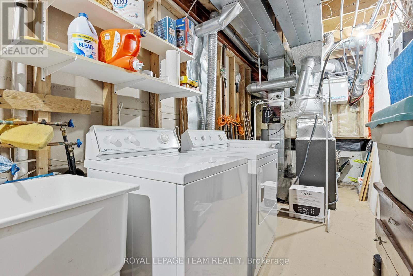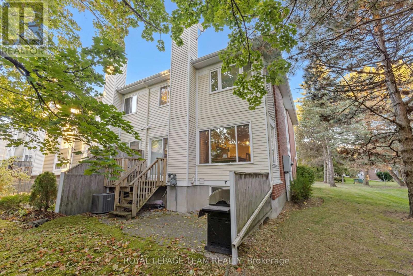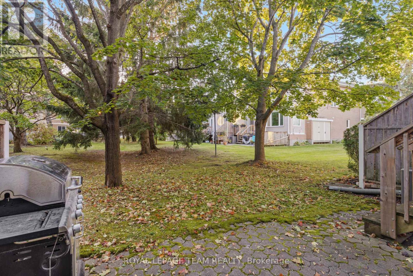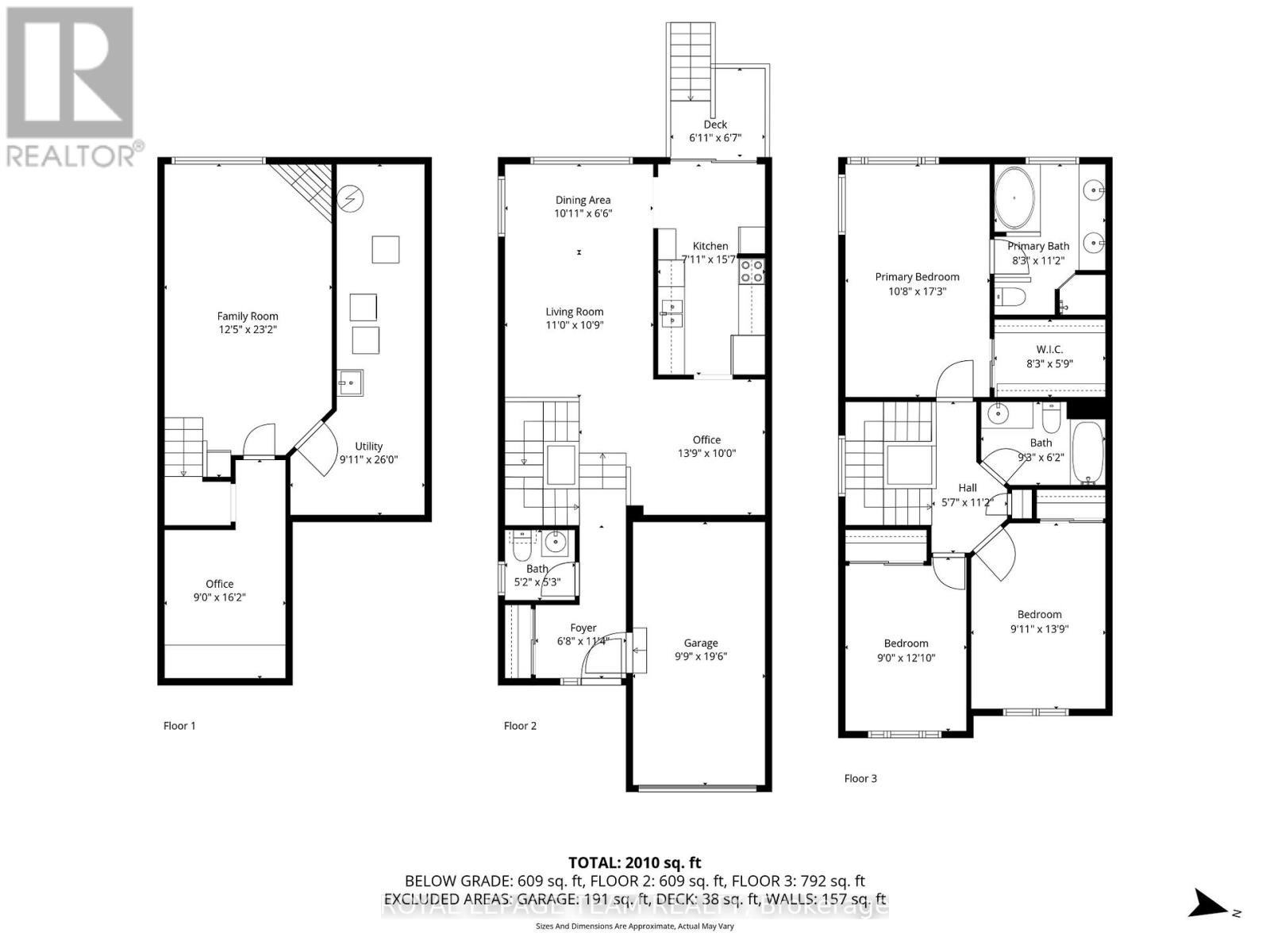109 Stonebriar Drive Ottawa, Ontario K2G 5Y1
$2,700 Monthly
Beautiful end-unit townhouse for rent in the highly sought-after Centrepointe neighbourhood! Nestled on a quiet cul-de-sac surrounded by mature trees, this home offers exceptional privacy and an abundance of green space on both the side and rear yards. The bright and inviting main level features hardwood floors throughout the living room, dining room, and kitchen, with extra windows providing plenty of natural light. Upstairs, the spacious primary bedroom boasts a walk-in closet and a luxurious 5-piece ensuite bathroom. The finished basement offers additional living space with a cozy gas fireplace, perfect for a family room or home office. Parking for 2 vehicles, including one in the attached garage. Enjoy an unbeatable location just steps from Baseline Station, College Square Mall, Algonquin College, the City of Ottawa Client Service Centre, and the public library. No pets. Dec 1 occupancy (id:49712)
Property Details
| MLS® Number | X12459768 |
| Property Type | Single Family |
| Neigbourhood | Centrepointe |
| Community Name | 7607 - Centrepointe |
| Community Features | Pets Not Allowed |
| Equipment Type | Water Heater |
| Parking Space Total | 2 |
| Rental Equipment Type | Water Heater |
Building
| Bathroom Total | 3 |
| Bedrooms Above Ground | 3 |
| Bedrooms Total | 3 |
| Amenities | Fireplace(s) |
| Appliances | Garage Door Opener Remote(s), Dishwasher, Dryer, Stove, Washer, Refrigerator |
| Basement Development | Finished |
| Basement Type | Full (finished) |
| Cooling Type | Central Air Conditioning |
| Exterior Finish | Brick Facing, Vinyl Siding |
| Fireplace Present | Yes |
| Fireplace Total | 1 |
| Half Bath Total | 1 |
| Heating Fuel | Natural Gas |
| Heating Type | Forced Air |
| Stories Total | 2 |
| Size Interior | 1,400 - 1,599 Ft2 |
| Type | Row / Townhouse |
Parking
| Attached Garage | |
| Garage | |
| Tandem |
Land
| Acreage | No |
Rooms
| Level | Type | Length | Width | Dimensions |
|---|---|---|---|---|
| Second Level | Primary Bedroom | 5.1 m | 3.3 m | 5.1 m x 3.3 m |
| Second Level | Bedroom | 3.04 m | 4.11 m | 3.04 m x 4.11 m |
| Second Level | Bedroom 2 | 3.6 m | 2.7 m | 3.6 m x 2.7 m |
| Second Level | Bathroom | 1.88 m | 2.88 m | 1.88 m x 2.88 m |
| Basement | Family Room | 3.81 m | 7.05 m | 3.81 m x 7.05 m |
| Main Level | Dining Room | 3.96 m | 3.05 m | 3.96 m x 3.05 m |
| Main Level | Living Room | 3.35 m | 3.05 m | 3.35 m x 3.05 m |
| Main Level | Kitchen | 2.5 m | 4.5 m | 2.5 m x 4.5 m |
https://www.realtor.ca/real-estate/28984046/109-stonebriar-drive-ottawa-7607-centrepointe
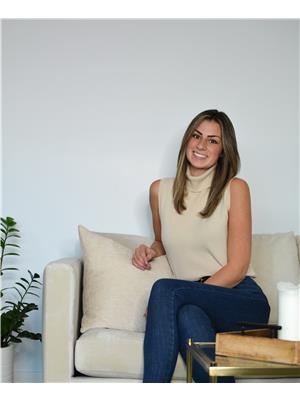

1723 Carling Avenue, Suite 1
Ottawa, Ontario K2A 1C8
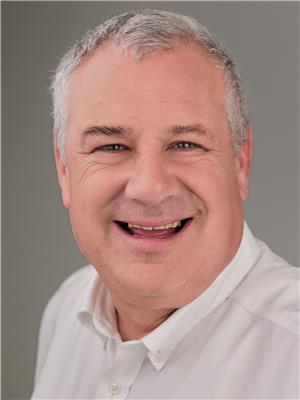

1723 Carling Avenue, Suite 1
Ottawa, Ontario K2A 1C8
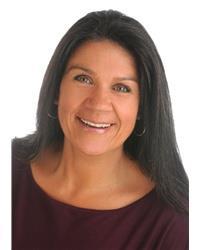

1723 Carling Avenue, Suite 1
Ottawa, Ontario K2A 1C8
