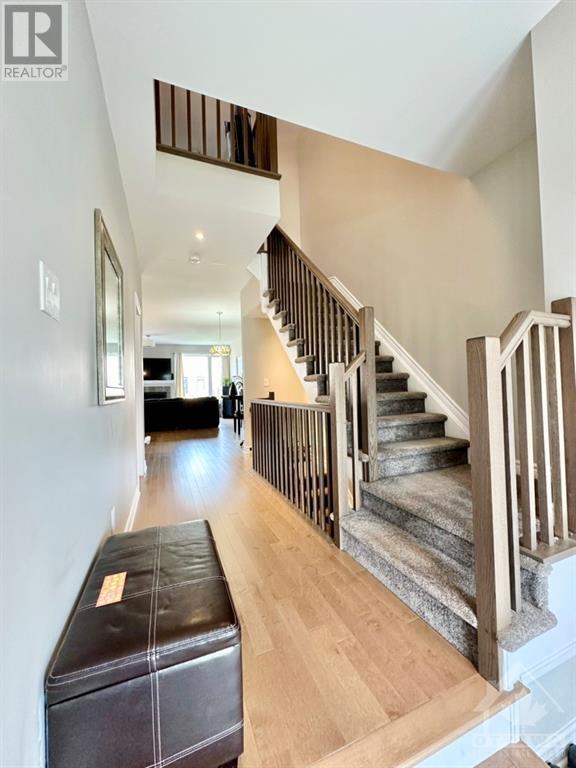109 Warrior Street Ottawa, Ontario K2V 0M2
3 Bedroom 3 Bathroom
Fireplace Central Air Conditioning Forced Air
$2,400 Monthly
Open concept 3 bedroom, 3 bathroom townhome with a sun-filled main level, large kitchen with island with breakfast counter, pantry and stainless steel appliances, living room with gas fireplace, patio doors from dinette to private fenced rear yard. Primary bedroom has a 3 pc ensuite and walk-in closet. 2nd level laundry with washer/dryer. Finished basement. 1 car attached garage. Available as early as August 15th. 24hrs notice for showings due to tenants, as per form 244. (id:49712)
Property Details
| MLS® Number | 1401820 |
| Property Type | Single Family |
| Neigbourhood | Emerald Meadows/Trailwest |
| Community Name | Stittsville |
| Amenities Near By | Public Transit, Recreation Nearby, Shopping |
| Community Features | Family Oriented |
| Parking Space Total | 3 |
Building
| Bathroom Total | 3 |
| Bedrooms Above Ground | 3 |
| Bedrooms Total | 3 |
| Amenities | Laundry - In Suite |
| Appliances | Refrigerator, Dishwasher, Dryer, Hood Fan, Stove, Washer |
| Basement Development | Finished |
| Basement Type | Full (finished) |
| Constructed Date | 2019 |
| Cooling Type | Central Air Conditioning |
| Exterior Finish | Brick, Siding |
| Fireplace Present | Yes |
| Fireplace Total | 1 |
| Flooring Type | Wall-to-wall Carpet, Hardwood, Ceramic |
| Half Bath Total | 1 |
| Heating Fuel | Natural Gas |
| Heating Type | Forced Air |
| Stories Total | 2 |
| Type | Row / Townhouse |
| Utility Water | Municipal Water |
Parking
| Attached Garage |
Land
| Acreage | No |
| Fence Type | Fenced Yard |
| Land Amenities | Public Transit, Recreation Nearby, Shopping |
| Sewer | Municipal Sewage System |
| Size Depth | 100 Ft |
| Size Frontage | 19 Ft ,11 In |
| Size Irregular | 19.89 Ft X 99.96 Ft |
| Size Total Text | 19.89 Ft X 99.96 Ft |
| Zoning Description | Residential |
Rooms
| Level | Type | Length | Width | Dimensions |
|---|---|---|---|---|
| Second Level | Primary Bedroom | 15'0" x 11'2" | ||
| Second Level | 3pc Ensuite Bath | Measurements not available | ||
| Second Level | Other | Measurements not available | ||
| Second Level | Bedroom | 12'0" x 10'0" | ||
| Second Level | Bedroom | 11'6" x 9'0" | ||
| Second Level | Full Bathroom | Measurements not available | ||
| Second Level | Laundry Room | Measurements not available | ||
| Fourth Level | Recreation Room | Measurements not available | ||
| Main Level | Living Room | 19'4" x 12'0" | ||
| Main Level | Dining Room | 10'4" x 10'2" | ||
| Main Level | Kitchen | 10'0" x 9'0" | ||
| Main Level | Partial Bathroom | Measurements not available |
https://www.realtor.ca/real-estate/27178033/109-warrior-street-ottawa-emerald-meadowstrailwest

Andy Oswald
Salesperson
(613) 690-5993
www.westottawarealestate.ca/
https://www.facebook.com/#!/Andyoswaldteam
ca.linkedin.com/pub/andy-oswald/10/353/b02/
Salesperson
(613) 690-5993
www.westottawarealestate.ca/
https://www.facebook.com/#!/Andyoswaldteam
ca.linkedin.com/pub/andy-oswald/10/353/b02/
INNOVATION REALTY LTD.
8221 Campeau Drive, Unit B
Kanata, Ontario K2T 0A2
8221 Campeau Drive, Unit B
Kanata, Ontario K2T 0A2





















