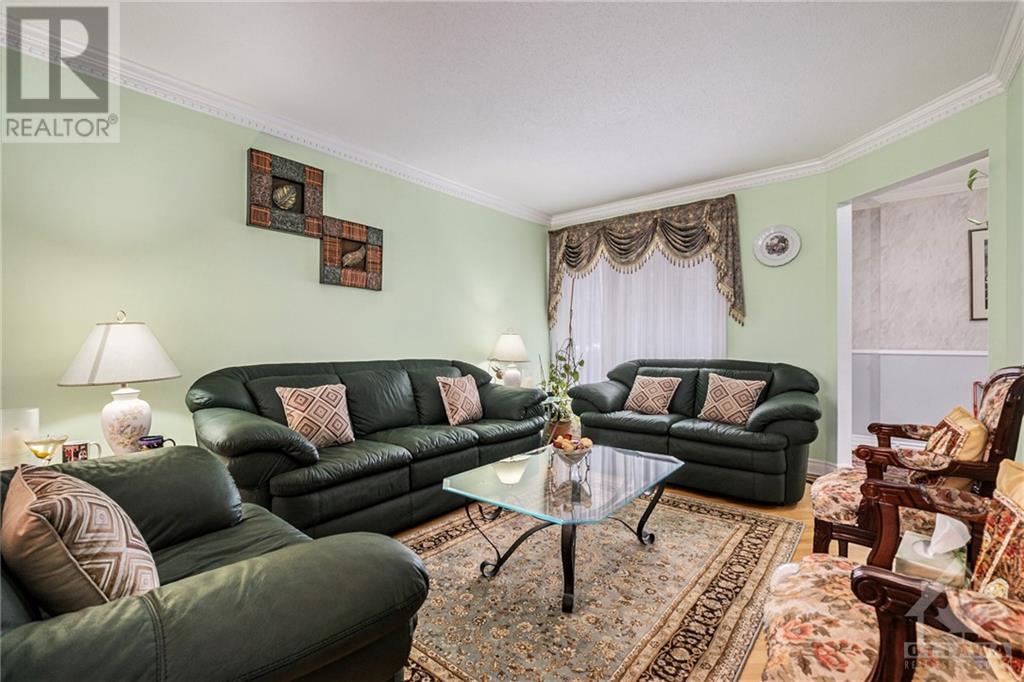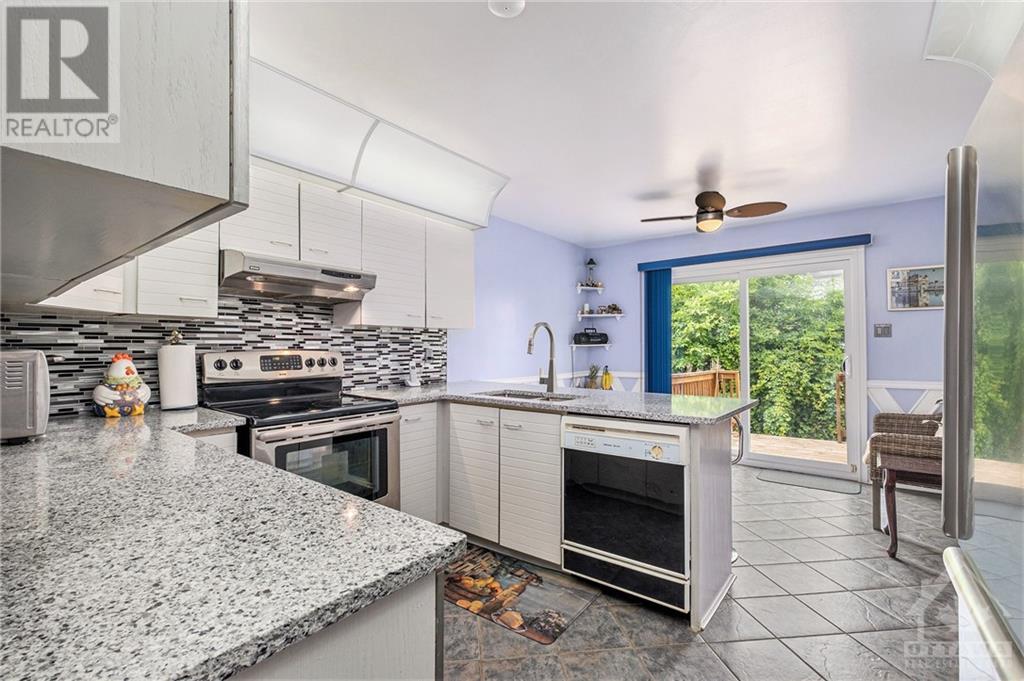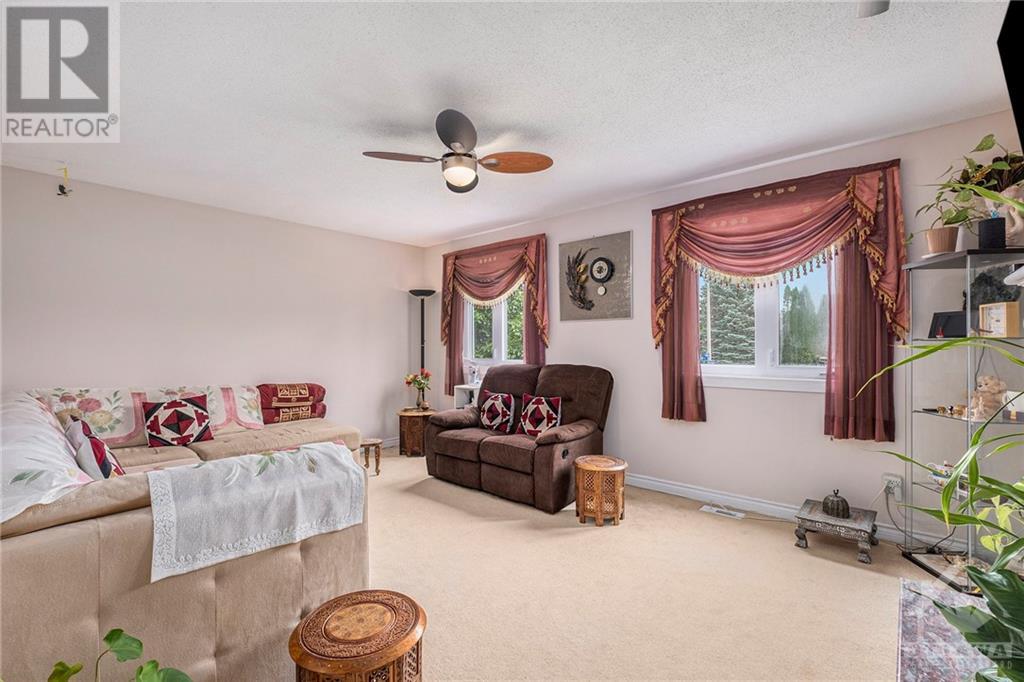1090 Karsh Drive Ottawa, Ontario K1G 4R2
$749,900
Welcome to 1090 Karsh! This charming 3-Bedroom, 3-Bathroom Single Detached home in Hunt Club Park sits on a 40x100 lot, offering ample parking with a driveway and a 2-car garage. The main level features a cozy sitting area, formal dining room, and a spacious kitchen with direct access to a private backyard. A curved staircase leads to a bright loft/living room with a wood-burning fireplace. Upstairs, find three spacious bedrooms and a renovated full bathroom with a stand-up shower. The primary bedroom boasts a full ensuite bathroom and walk-in closet. The finished basement provides a versatile space and includes a mechanical room with a washer and dryer. Enjoy the bright backyard, perfect for relaxing and soaking up the sun. 24-hour irrevocable on all offers. Schedule your private tour today! (id:49712)
Open House
This property has open houses!
2:00 pm
Ends at:4:00 pm
Property Details
| MLS® Number | 1397226 |
| Property Type | Single Family |
| Neigbourhood | Hunt Club Park |
| AmenitiesNearBy | Golf Nearby, Public Transit, Recreation Nearby |
| ParkingSpaceTotal | 6 |
Building
| BathroomTotal | 3 |
| BedroomsAboveGround | 3 |
| BedroomsTotal | 3 |
| Appliances | Refrigerator, Dishwasher, Dryer, Microwave, Stove, Washer, Blinds |
| BasementDevelopment | Finished |
| BasementType | Full (finished) |
| ConstructedDate | 1987 |
| ConstructionStyleAttachment | Detached |
| CoolingType | Central Air Conditioning |
| ExteriorFinish | Siding |
| Fixture | Drapes/window Coverings |
| FlooringType | Wall-to-wall Carpet, Hardwood, Tile |
| FoundationType | Poured Concrete |
| HalfBathTotal | 1 |
| HeatingFuel | Natural Gas |
| HeatingType | Forced Air |
| StoriesTotal | 2 |
| Type | House |
| UtilityWater | Municipal Water |
Parking
| Attached Garage |
Land
| Acreage | No |
| LandAmenities | Golf Nearby, Public Transit, Recreation Nearby |
| Sewer | Municipal Sewage System |
| SizeDepth | 99 Ft ,11 In |
| SizeFrontage | 39 Ft ,4 In |
| SizeIrregular | 39.32 Ft X 99.95 Ft |
| SizeTotalText | 39.32 Ft X 99.95 Ft |
| ZoningDescription | R1y[568] |
Rooms
| Level | Type | Length | Width | Dimensions |
|---|---|---|---|---|
| Second Level | Family Room/fireplace | 10'7" x 16'1" | ||
| Second Level | Primary Bedroom | 14'9" x 18'10" | ||
| Second Level | Bedroom | 11'6" x 11'0" | ||
| Second Level | Bedroom | 9'11" x 11'10" | ||
| Main Level | Living Room | 15'11" x 11'10" | ||
| Main Level | Dining Room | 11'4" x 11'10" | ||
| Main Level | Kitchen | 9'11" x 11'8" |
https://www.realtor.ca/real-estate/27083141/1090-karsh-drive-ottawa-hunt-club-park


610 Bronson Avenue
Ottawa, Ontario K1S 4E6


610 Bronson Avenue
Ottawa, Ontario K1S 4E6
























