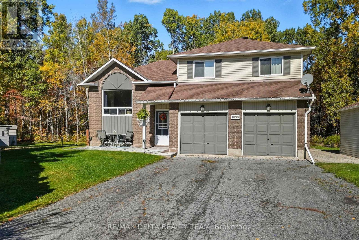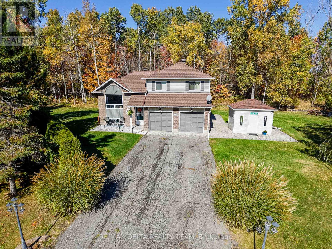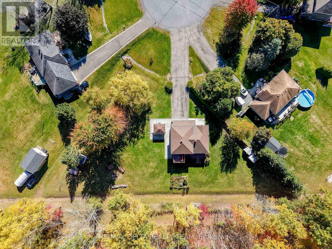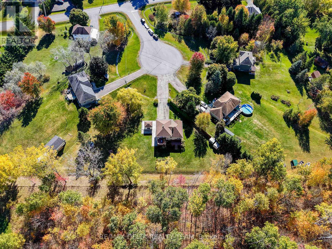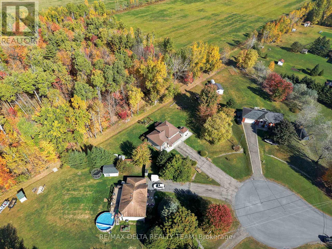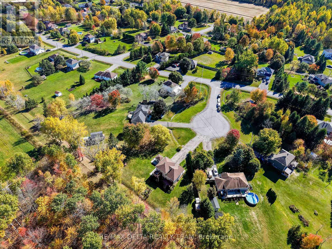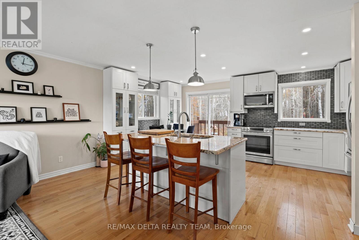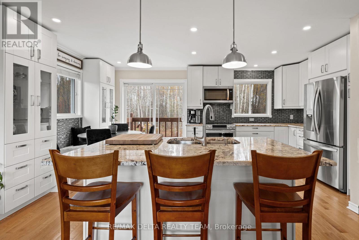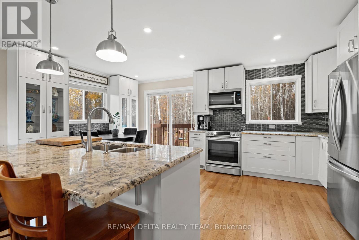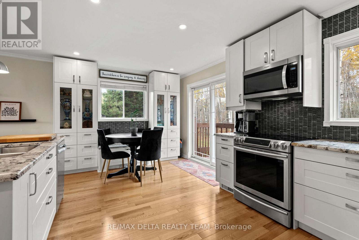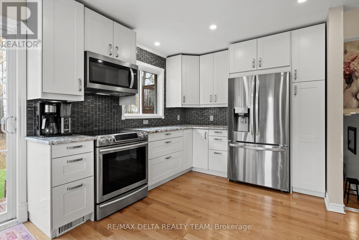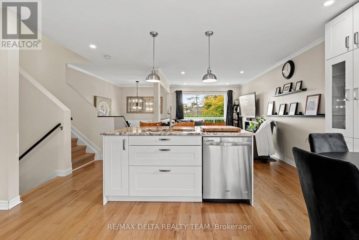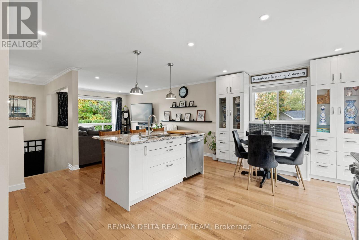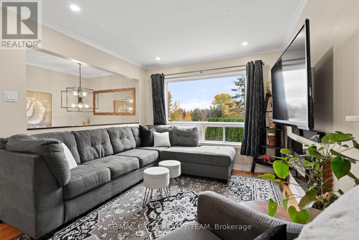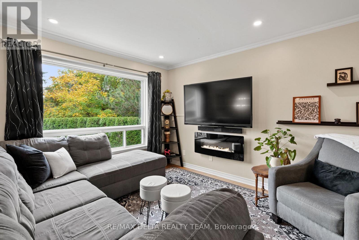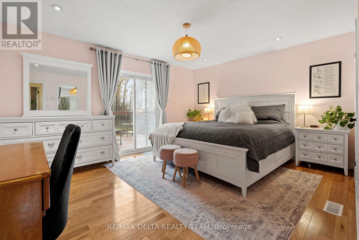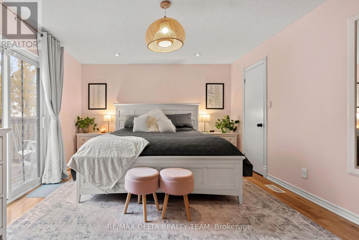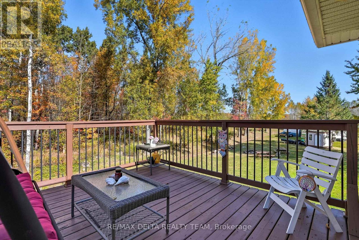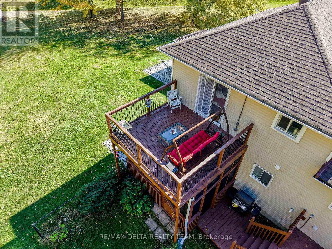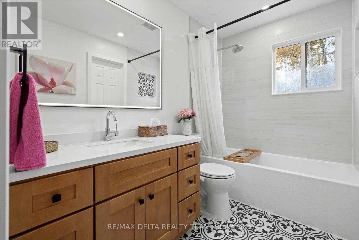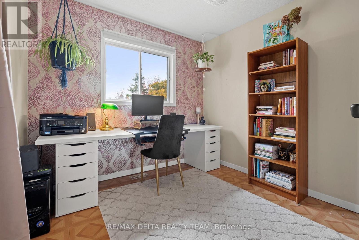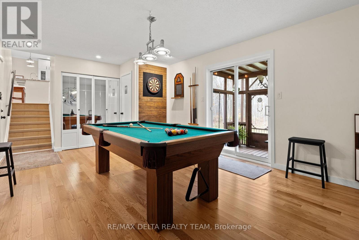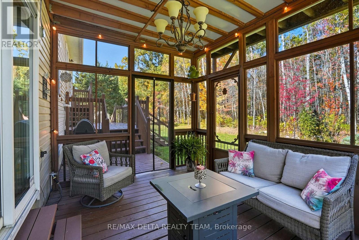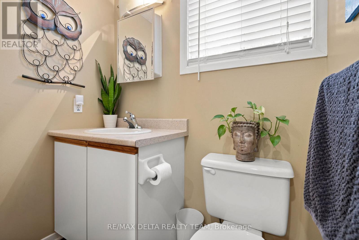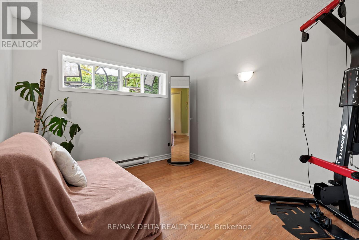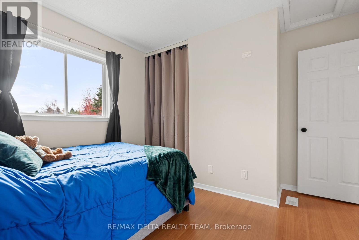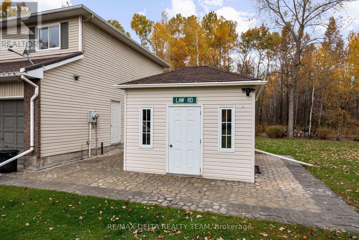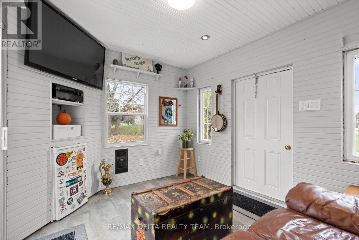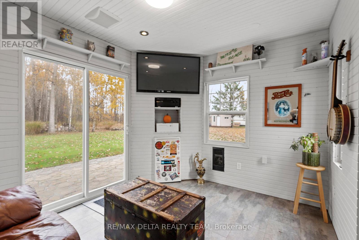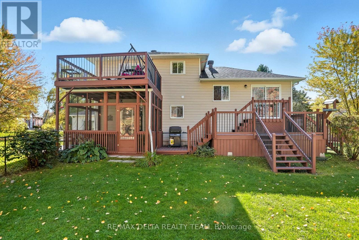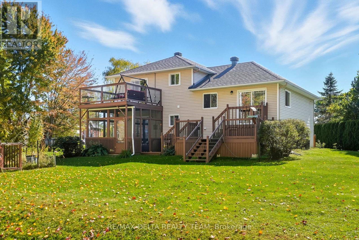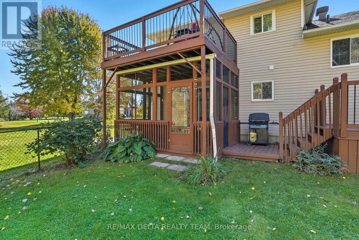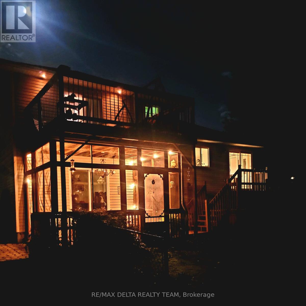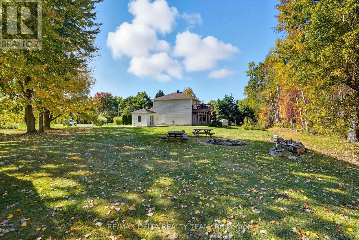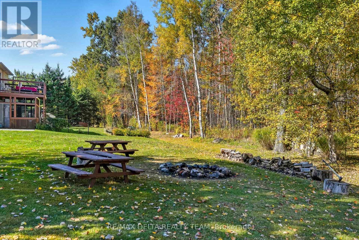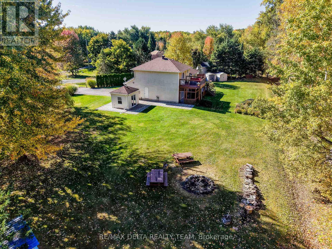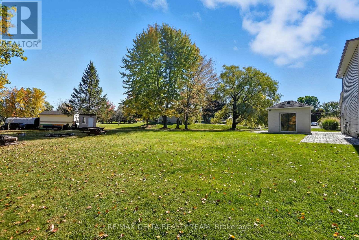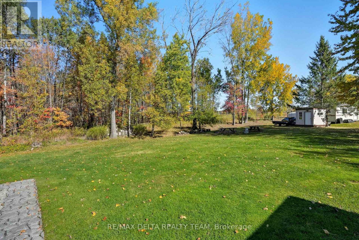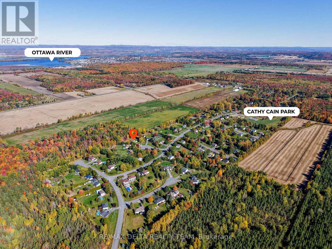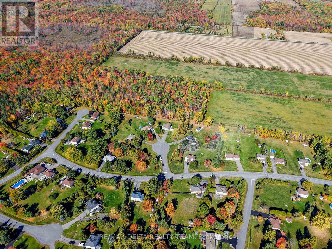4 Bedroom
2 Bathroom
1,100 - 1,500 ft2
Central Air Conditioning
Forced Air
Landscaped
$649,900
Welcome to 1099 Des Érables Court - Your family's forever home in Forest Hill. Tucked at the end of a quiet cul-de-sac with no rear neighbours, this beautifully updated 3 + 1 bed split-level bungalow blends modern comfort with small-town tranquility. Your family will love being just steps from the community park, where kids can play freely and neighbours still stop to chat. Inside, discover a bright, open-concept layout featuring a fully renovated kitchen with brand-new cabinets, granite countertops, oversized center island and an eat-in dining area - perfect for busy mornings or family dinners. The main bathroom has been completely redone with striking art-deco tile, new cabinetry, and a new shower enclosure with an extra long and deep tub. Freshly painted throughout, this home feels like new and is move-in ready. Step outside to your expansive pie-shaped lot, where space, privacy, and nature meet. A towering willow tree, cozy firepit, and multi-tiered deck create the ultimate outdoor retreat. Enjoy coffee in the enclosed porch, host BBQs on the deck, or unwind on the private balcony off the primary bedroom overlooking the lush yard. With five total bedrooms, versatile living spaces, and a layout designed for connection and comfort, this is the kind of property that grows with your family-where backyard memories, laughter, and late-night stories take root. Forest Hill offers a peaceful, family-friendly environment just minutes from Rockland's shops, schools, and recreation. Discover why life feels different here-calmer, closer, and exactly where you're meant to be. (id:49712)
Property Details
|
MLS® Number
|
X12479907 |
|
Property Type
|
Single Family |
|
Community Name
|
607 - Clarence/Rockland Twp |
|
Features
|
Wooded Area, Flat Site, Carpet Free, Sump Pump |
|
Parking Space Total
|
10 |
|
Structure
|
Deck, Shed |
Building
|
Bathroom Total
|
2 |
|
Bedrooms Above Ground
|
3 |
|
Bedrooms Below Ground
|
1 |
|
Bedrooms Total
|
4 |
|
Basement Development
|
Partially Finished |
|
Basement Type
|
Crawl Space, N/a (partially Finished) |
|
Construction Style Attachment
|
Detached |
|
Cooling Type
|
Central Air Conditioning |
|
Exterior Finish
|
Brick Veneer, Vinyl Siding |
|
Flooring Type
|
Hardwood, Laminate, Ceramic |
|
Foundation Type
|
Concrete |
|
Heating Fuel
|
Natural Gas |
|
Heating Type
|
Forced Air |
|
Size Interior
|
1,100 - 1,500 Ft2 |
|
Type
|
House |
|
Utility Water
|
Drilled Well |
Parking
|
Attached Garage
|
|
|
Garage
|
|
|
R V
|
|
Land
|
Acreage
|
No |
|
Landscape Features
|
Landscaped |
|
Sewer
|
Septic System |
|
Size Depth
|
203 Ft ,2 In |
|
Size Frontage
|
97 Ft ,3 In |
|
Size Irregular
|
97.3 X 203.2 Ft |
|
Size Total Text
|
97.3 X 203.2 Ft |
Rooms
| Level |
Type |
Length |
Width |
Dimensions |
|
Second Level |
Bedroom |
4.58 m |
3.8 m |
4.58 m x 3.8 m |
|
Second Level |
Bedroom 2 |
3.27 m |
2.73 m |
3.27 m x 2.73 m |
|
Second Level |
Bedroom 3 |
3.26 m |
2.95 m |
3.26 m x 2.95 m |
|
Second Level |
Bathroom |
2.71 m |
1.59 m |
2.71 m x 1.59 m |
|
Basement |
Office |
4.24 m |
3.11 m |
4.24 m x 3.11 m |
|
Basement |
Laundry Room |
|
|
Measurements not available |
|
Main Level |
Dining Room |
3.42 m |
3.18 m |
3.42 m x 3.18 m |
|
Main Level |
Kitchen |
5.51 m |
3.59 m |
5.51 m x 3.59 m |
|
Main Level |
Living Room |
4.55 m |
3.73 m |
4.55 m x 3.73 m |
|
Main Level |
Bathroom |
1.95 m |
1.63 m |
1.95 m x 1.63 m |
Utilities
https://www.realtor.ca/real-estate/29027836/1099-des-erables-court-clarence-rockland-607-clarencerockland-twp
