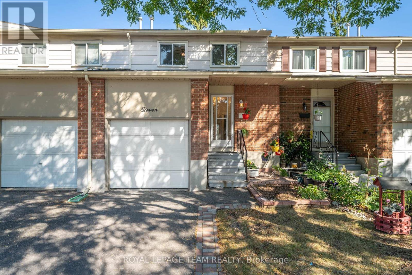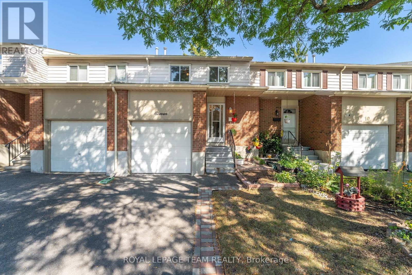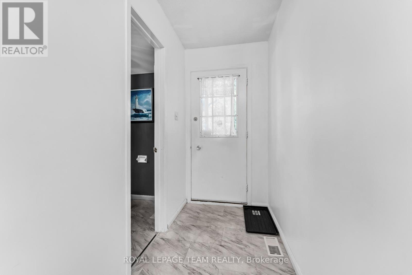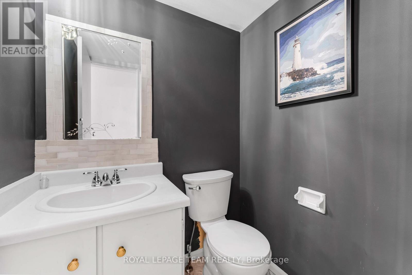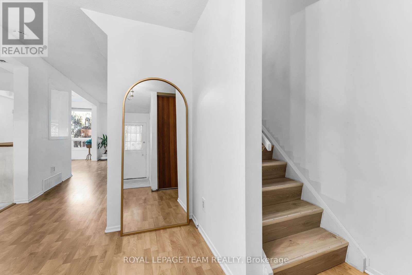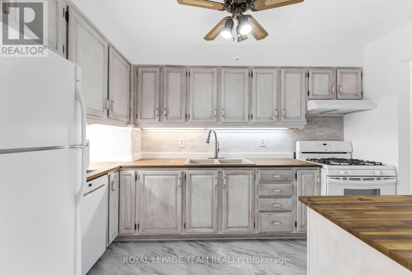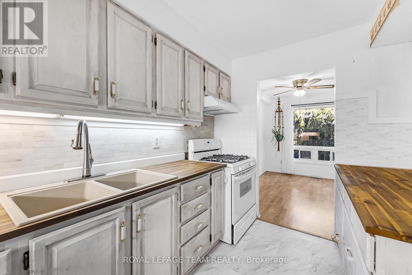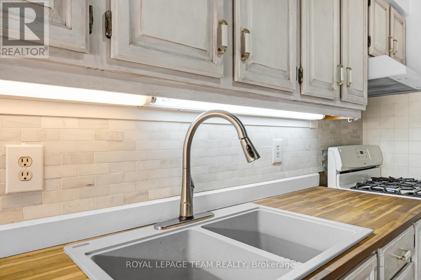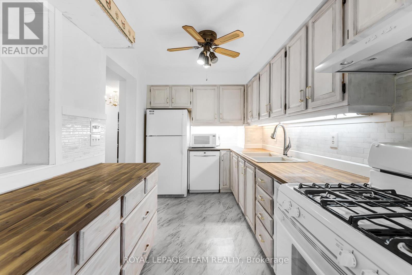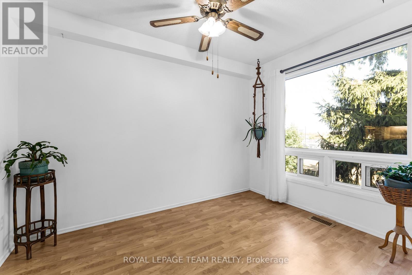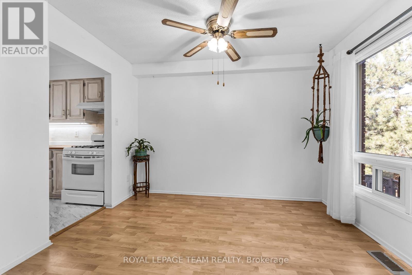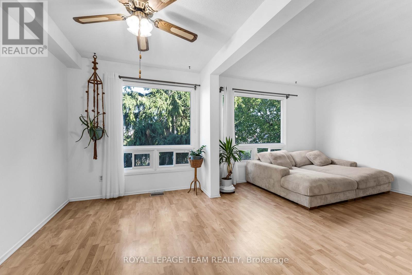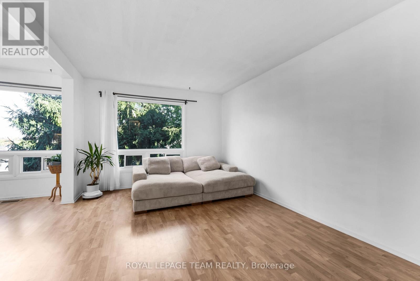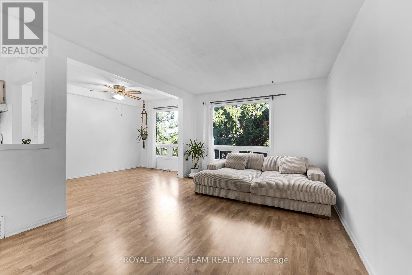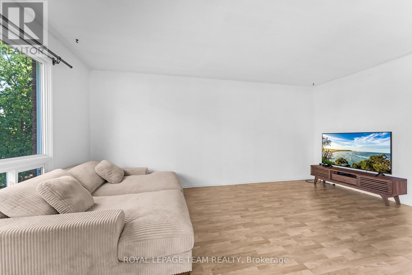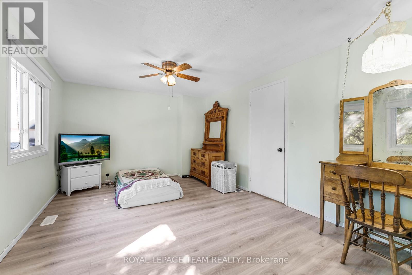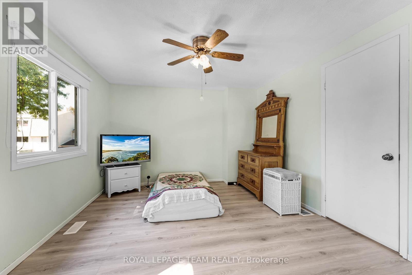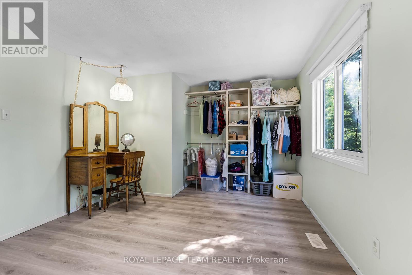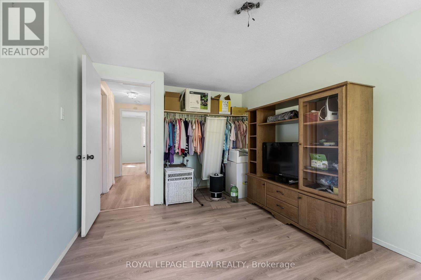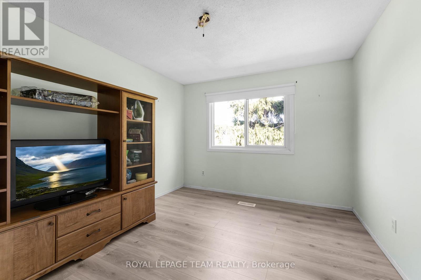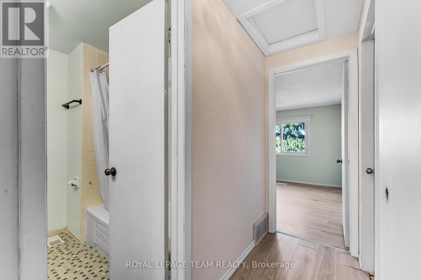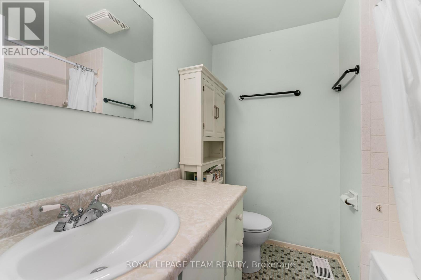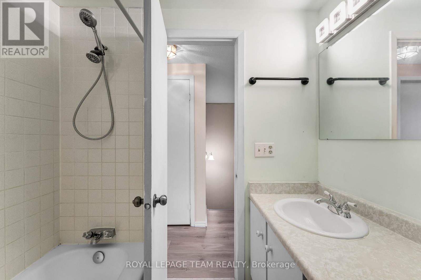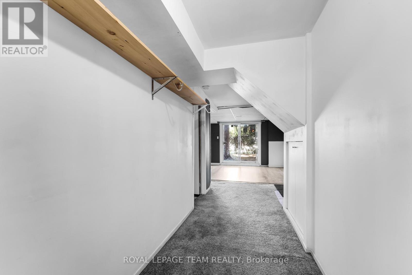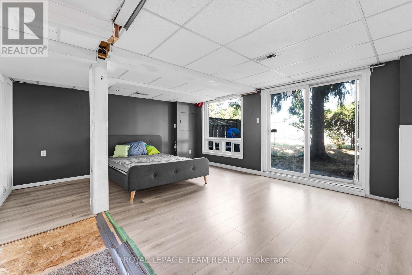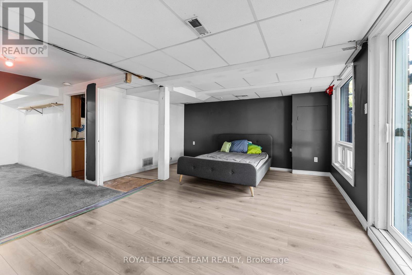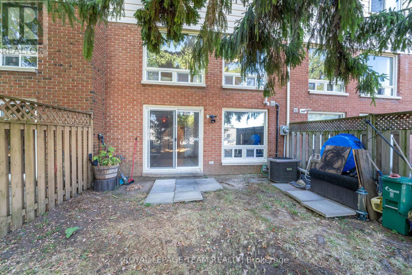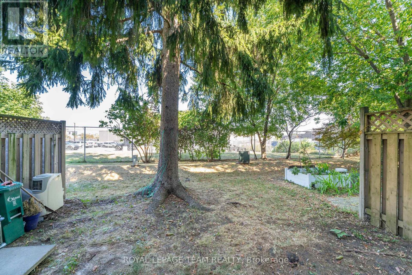11 - 2415 Southvale Crescent Ottawa, Ontario K1B 4T9
$425,000Maintenance, Insurance, Water, Parking
$455 Monthly
Maintenance, Insurance, Water, Parking
$455 MonthlyWelcome to this bright and inviting 2-storey townhome located in the sought-after community of Sheffield Glen, featuring many upgrades throughout. The main level offers a spacious living and dining area with large windows that fill the space with natural light, updated laminate flooring (2021), and a functional kitchen showcasing new countertops, backsplash, and a new island casing with countertop (2024). A convenient powder room completes this level. Upstairs, you'll find three generously sized bedrooms with upgraded laminate flooring (2023) and a full bathroom. The lower level boasts a spacious walkout recreation room with direct access to the backyard, perfect for entertaining or relaxing outdoors. Ideally situated close to transit, shopping, and a variety of amenities, this home combines comfort, style, and convenience in a family-friendly neighbourhood. This property is ready to be refreshed - perfect for those wanting to put their own finishing touches. (id:49712)
Property Details
| MLS® Number | X12364880 |
| Property Type | Single Family |
| Neigbourhood | Hawthorne Meadows |
| Community Name | 3705 - Sheffield Glen/Industrial Park |
| Amenities Near By | Public Transit, Park |
| Community Features | Pet Restrictions |
| Parking Space Total | 2 |
Building
| Bathroom Total | 2 |
| Bedrooms Above Ground | 3 |
| Bedrooms Total | 3 |
| Appliances | Dishwasher, Dryer, Hood Fan, Stove, Washer, Refrigerator |
| Basement Development | Finished |
| Basement Features | Walk Out |
| Basement Type | Full (finished) |
| Cooling Type | Central Air Conditioning |
| Exterior Finish | Brick, Stucco |
| Foundation Type | Concrete |
| Half Bath Total | 1 |
| Heating Fuel | Natural Gas |
| Heating Type | Other |
| Stories Total | 2 |
| Size Interior | 1,400 - 1,599 Ft2 |
| Type | Row / Townhouse |
Parking
| Attached Garage | |
| Garage |
Land
| Acreage | No |
| Land Amenities | Public Transit, Park |
| Zoning Description | Residential |
Rooms
| Level | Type | Length | Width | Dimensions |
|---|---|---|---|---|
| Second Level | Primary Bedroom | 3.35 m | 5.53 m | 3.35 m x 5.53 m |
| Second Level | Bedroom 2 | 3.35 m | 3.04 m | 3.35 m x 3.04 m |
| Second Level | Bedroom 3 | 4.62 m | 3.45 m | 4.62 m x 3.45 m |
| Second Level | Bathroom | 1.85 m | 2.62 m | 1.85 m x 2.62 m |
| Main Level | Living Room | 5.58 m | 3.37 m | 5.58 m x 3.37 m |
| Main Level | Dining Room | 3.12 m | 2.46 m | 3.12 m x 2.46 m |
| Main Level | Kitchen | 3.09 m | 1.75 m | 3.09 m x 1.75 m |
| Main Level | Bathroom | 1.91 m | 1.73 m | 1.91 m x 1.73 m |

1723 Carling Avenue, Suite 1
Ottawa, Ontario K2A 1C8
