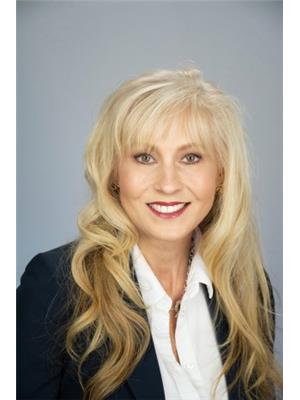11 Broad Street Unit#804 Brockville, Ontario K6V 4T5
$519,900Maintenance, Landscaping, Property Management, Waste Removal, Heat, Water, Other, See Remarks, Condominium Amenities, Recreation Facilities
$1,250.89 Monthly
Maintenance, Landscaping, Property Management, Waste Removal, Heat, Water, Other, See Remarks, Condominium Amenities, Recreation Facilities
$1,250.89 MonthlyEnjoy spectacular views from all around this popular riverfront condominium, ‘The Boardwalk.’ Well known to many this building is located in the heart of downtown Brockville. When you enter the unit you will be greeted by the spacious foyer opening up to the open concept living and dining room with views of the St. Lawrence River, the grand architecture of downtown’s historic buildings & the many church steeples that adorn the skyline. Located off the dining room is the privately placed bright kitchen and breakfast nook. The opposite side of the unit has the primary bedroom, walk-in closet and large four piece ensuite with corner tub & walk-in shower. A second bedroom, laundry room and four piece main bathroom complete the unit. Parking space, storage locker, party room & exercise room add to this wonderful property! Book your viewing now and you will be living the carefree riverfront lifestyle in no time! (id:49712)
Property Details
| MLS® Number | 1403053 |
| Property Type | Single Family |
| Neigbourhood | THE BOARDWALK |
| AmenitiesNearBy | Public Transit, Shopping, Water Nearby |
| CommunityFeatures | Recreational Facilities, Adult Oriented, Pets Allowed With Restrictions |
| Features | Automatic Garage Door Opener |
| ParkingSpaceTotal | 1 |
| ViewType | River View |
Building
| BathroomTotal | 2 |
| BedroomsAboveGround | 2 |
| BedroomsTotal | 2 |
| Amenities | Party Room, Storage - Locker, Laundry - In Suite, Exercise Centre |
| Appliances | Refrigerator, Dishwasher, Dryer, Hood Fan, Stove, Washer |
| BasementDevelopment | Not Applicable |
| BasementType | None (not Applicable) |
| ConstructedDate | 1986 |
| CoolingType | Heat Pump |
| ExteriorFinish | Brick |
| FlooringType | Laminate, Ceramic |
| FoundationType | Poured Concrete |
| HeatingFuel | Natural Gas |
| HeatingType | Forced Air, Heat Pump |
| StoriesTotal | 1 |
| Type | Apartment |
| UtilityWater | Municipal Water |
Parking
| Underground |
Land
| Acreage | No |
| LandAmenities | Public Transit, Shopping, Water Nearby |
| Sewer | Municipal Sewage System |
| ZoningDescription | Res |
Rooms
| Level | Type | Length | Width | Dimensions |
|---|---|---|---|---|
| Main Level | Foyer | 13'0" x 12'9" | ||
| Main Level | Kitchen | 17'4" x 10'10" | ||
| Main Level | Eating Area | 7'5" x 10'2" | ||
| Main Level | Laundry Room | 13'8" x 5'2" | ||
| Main Level | Living Room | 21'6" x 22'5" | ||
| Main Level | Dining Room | 8'8" x 22'5" | ||
| Main Level | Primary Bedroom | 12'0" x 17'11" | ||
| Main Level | Other | 6'4" x 7'5" | ||
| Main Level | 4pc Ensuite Bath | 12'5" x 9'1" | ||
| Main Level | Bedroom | 11'4" x 10'10" | ||
| Main Level | 4pc Bathroom | 7'3" x 5'10" |
https://www.realtor.ca/real-estate/27182651/11-broad-street-unit804-brockville-the-boardwalk


3000 County Road 43
Kemptville, Ontario K0G 1J0
































