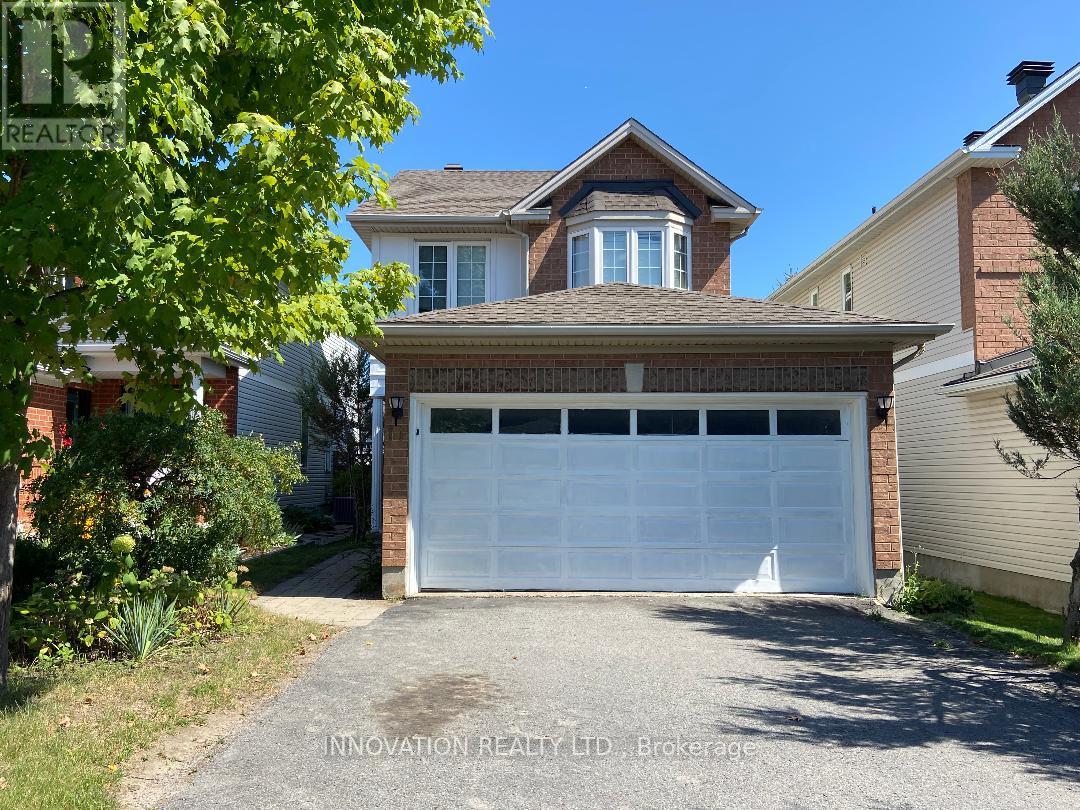3 Bedroom
4 Bathroom
1,500 - 2,000 ft2
Central Air Conditioning
Forced Air
$3,500 Monthly
Welcome to 11 Cedar Park Street - a beautifully maintained 3-bedroom, 3-bathroom detached home in the heart of Central Park. Just 15 minutes from downtown Ottawa, this property offers the perfect blend of comfort, convenience, and charm, with upgraded hardwood floors, stairs and bathrooms. Step inside to an open-concept main floor featuring tile flooring and a sunlit living and dining area, flowing into a modern kitchen complete with stainless steel appliances. Upstairs, three spacious bedrooms await, complemented by the renovated main bathroom. The fully finished basement includes an additional bathroom ideal for guests or a cozy rec room. Conveniently located near top-rated schools, shopping, and restaurants, this home is perfect for families or professionals seeking a vibrant, connected community. (id:49712)
Property Details
|
MLS® Number
|
X12233830 |
|
Property Type
|
Single Family |
|
Neigbourhood
|
Central Park |
|
Community Name
|
5304 - Central Park |
|
Equipment Type
|
Water Heater |
|
Parking Space Total
|
4 |
|
Rental Equipment Type
|
Water Heater |
Building
|
Bathroom Total
|
4 |
|
Bedrooms Above Ground
|
3 |
|
Bedrooms Total
|
3 |
|
Age
|
16 To 30 Years |
|
Appliances
|
Dryer, Hood Fan, Stove, Washer, Refrigerator |
|
Basement Development
|
Finished |
|
Basement Type
|
N/a (finished) |
|
Construction Style Attachment
|
Detached |
|
Cooling Type
|
Central Air Conditioning |
|
Exterior Finish
|
Brick, Vinyl Siding |
|
Fire Protection
|
Smoke Detectors |
|
Flooring Type
|
Tile, Hardwood |
|
Foundation Type
|
Poured Concrete |
|
Half Bath Total
|
1 |
|
Heating Fuel
|
Natural Gas |
|
Heating Type
|
Forced Air |
|
Stories Total
|
2 |
|
Size Interior
|
1,500 - 2,000 Ft2 |
|
Type
|
House |
|
Utility Water
|
Municipal Water |
Parking
Land
|
Acreage
|
No |
|
Sewer
|
Sanitary Sewer |
|
Size Depth
|
98 Ft ,4 In |
|
Size Frontage
|
30 Ft |
|
Size Irregular
|
30 X 98.4 Ft |
|
Size Total Text
|
30 X 98.4 Ft |
Rooms
| Level |
Type |
Length |
Width |
Dimensions |
|
Second Level |
Bedroom 3 |
3.31 m |
2.87 m |
3.31 m x 2.87 m |
|
Second Level |
Primary Bedroom |
4.4 m |
3.8 m |
4.4 m x 3.8 m |
|
Second Level |
Bathroom |
2.37 m |
1.68 m |
2.37 m x 1.68 m |
|
Second Level |
Other |
1.38 m |
1.32 m |
1.38 m x 1.32 m |
|
Second Level |
Bathroom |
1.84 m |
2.49 m |
1.84 m x 2.49 m |
|
Second Level |
Bedroom 2 |
3.76 m |
2.6 m |
3.76 m x 2.6 m |
|
Basement |
Family Room |
3.66 m |
5.32 m |
3.66 m x 5.32 m |
|
Basement |
Bathroom |
1.38 m |
2.28 m |
1.38 m x 2.28 m |
|
Main Level |
Foyer |
1.6 m |
2.8 m |
1.6 m x 2.8 m |
|
Main Level |
Dining Room |
3.84 m |
2.61 m |
3.84 m x 2.61 m |
|
Main Level |
Living Room |
4.29 m |
2.77 m |
4.29 m x 2.77 m |
|
Main Level |
Kitchen |
4.16 m |
2.87 m |
4.16 m x 2.87 m |
Utilities
|
Cable
|
Installed |
|
Electricity
|
Installed |
|
Sewer
|
Installed |
https://www.realtor.ca/real-estate/28495901/11-cedar-park-street-ottawa-5304-central-park





































