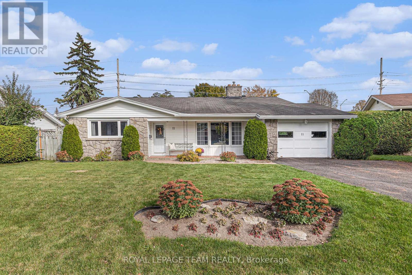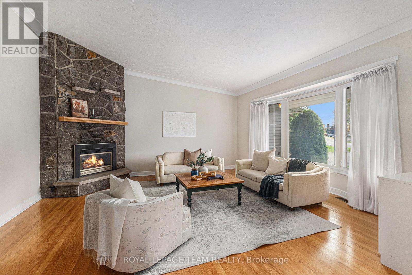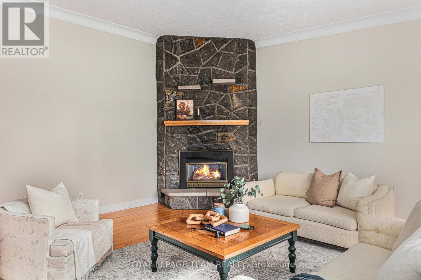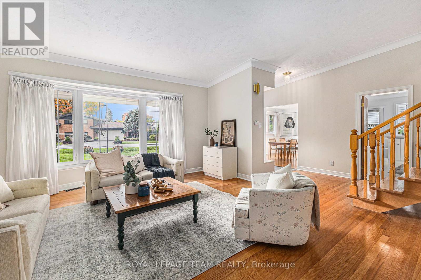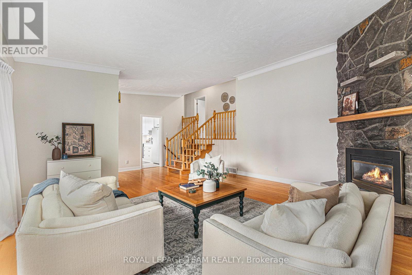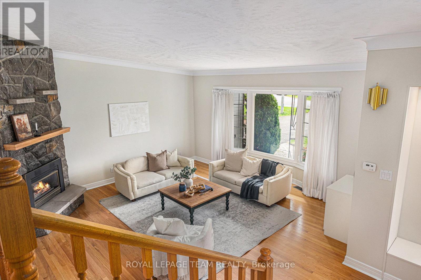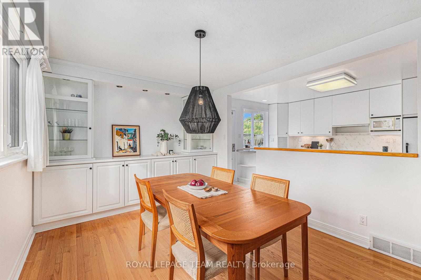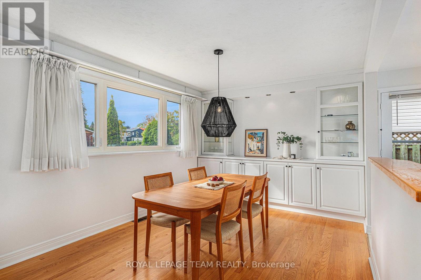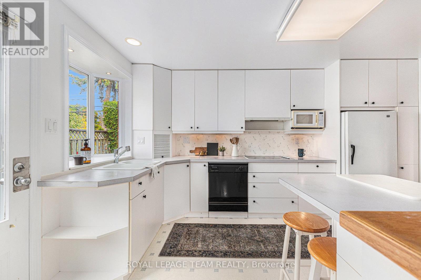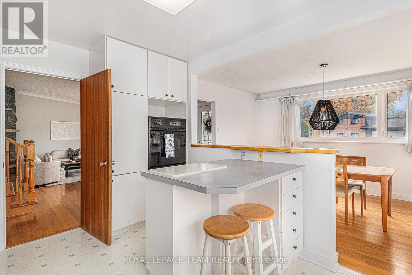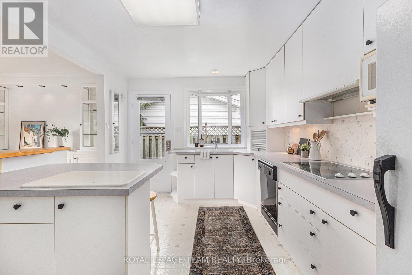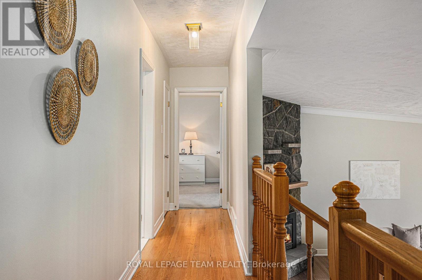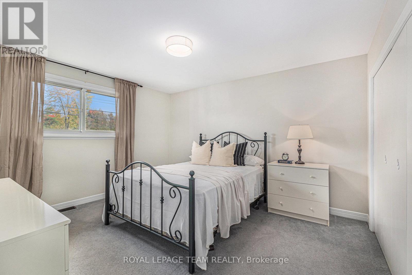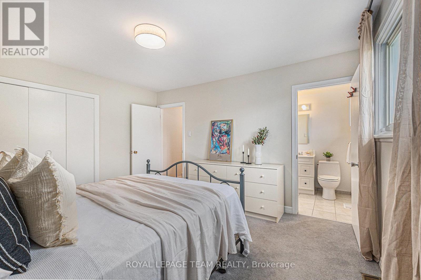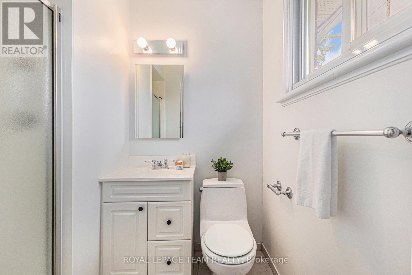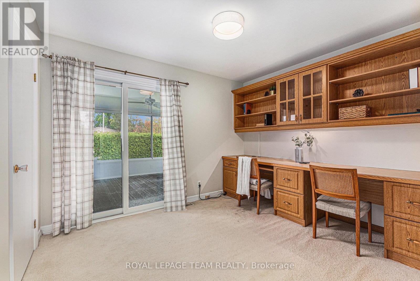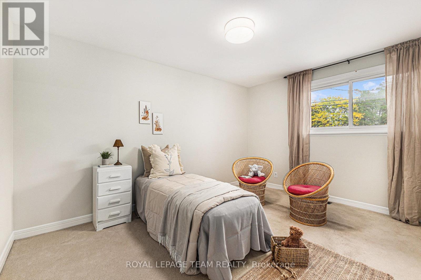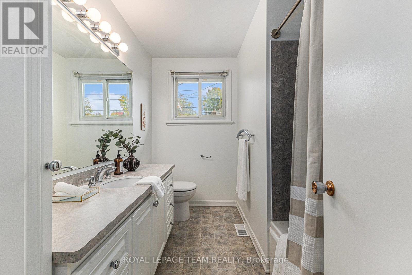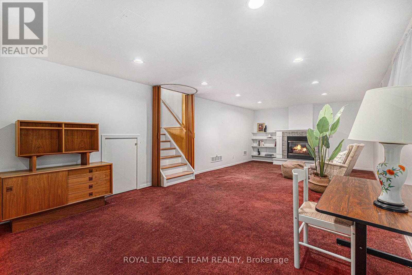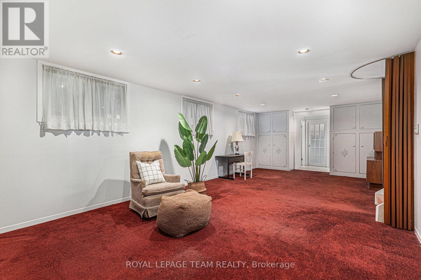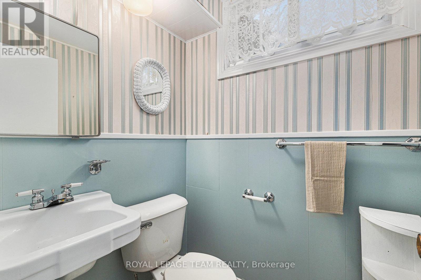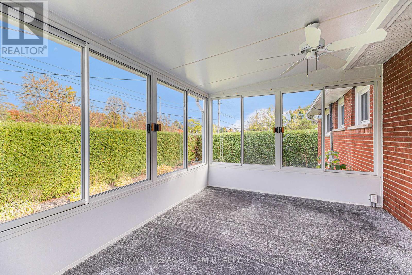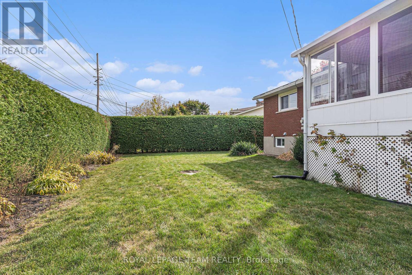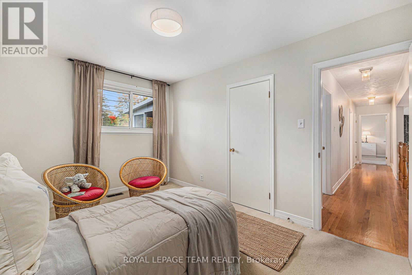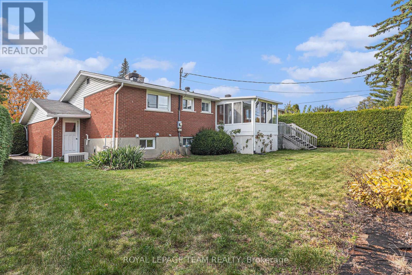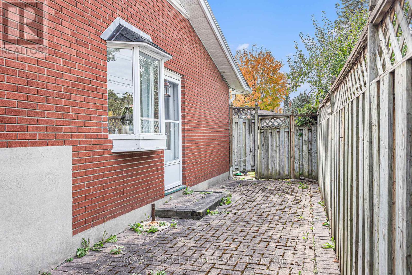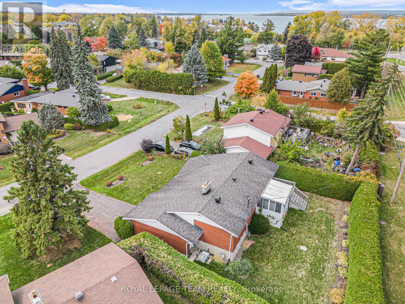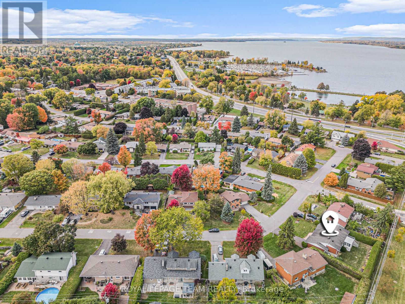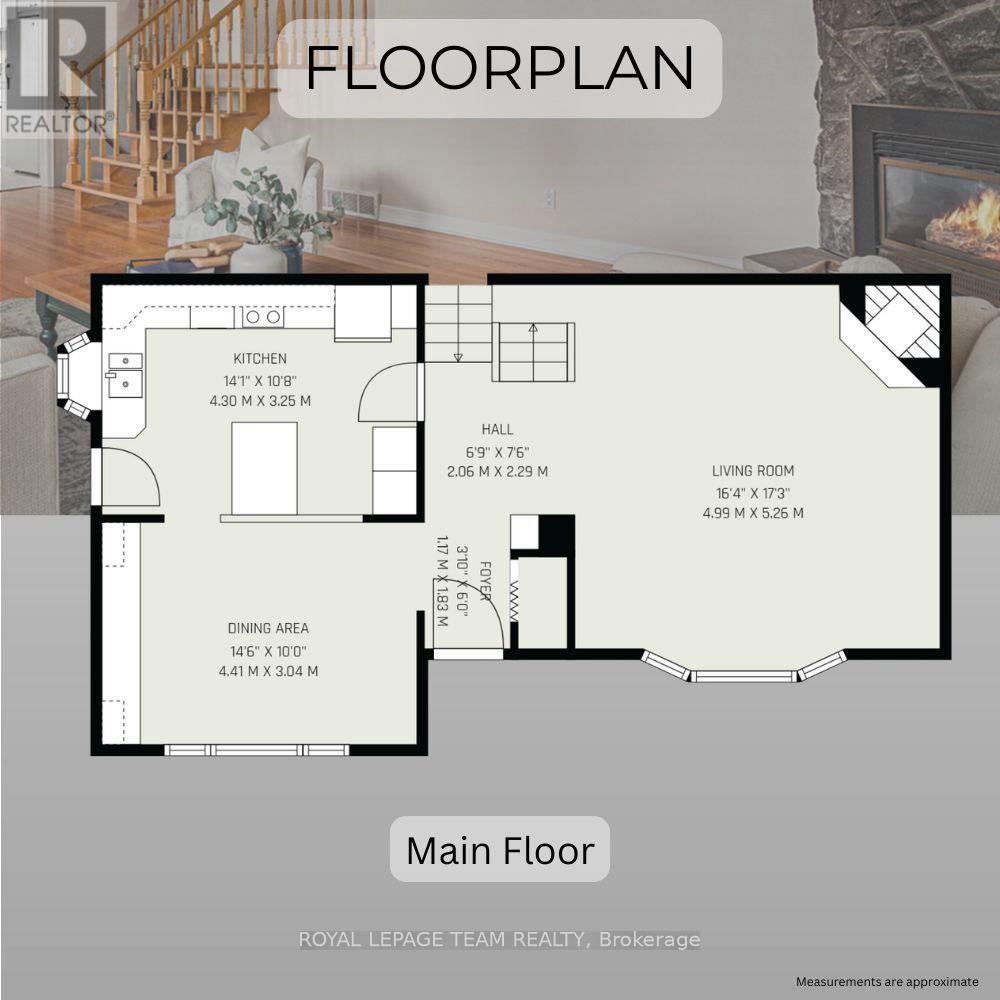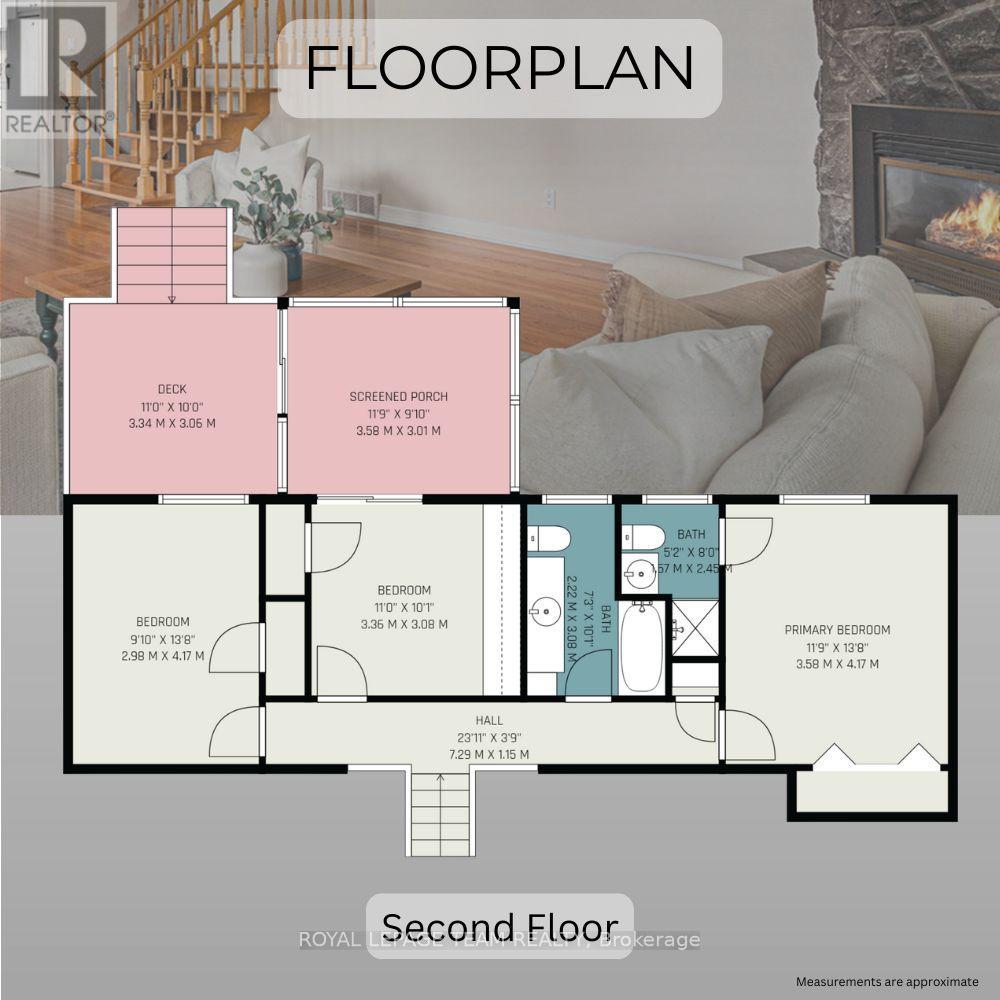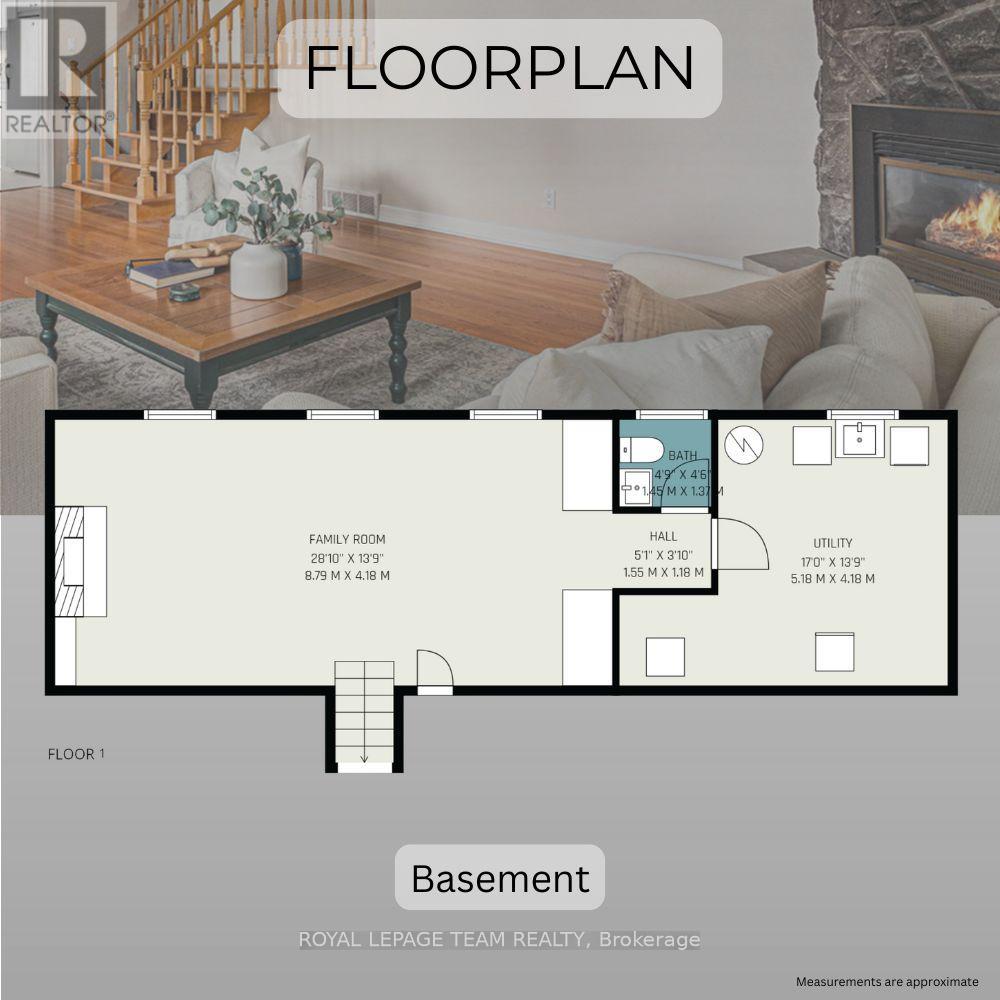11 Horner Drive Ottawa, Ontario K2H 5E6
$699,990
OPEN HOUSE SUNDAY OCTOBER 19th, 2:00pm-4:00pm. Not far from the banks of the Mighty Ottawa River, nestled on a quaint, tree-lined street, there is a mid-century masterpiece just waiting for you! This 3-bedroom, 2.5 bathroom back-split is a rare find, and a perfect blend of modern-meets-vintage design. Vaulted ceilings in the living room, a floor-to-ceiling stone fireplace, solid hardwood flooring throughout the main level and second level (under the carpet in the bedrooms too!). And a rare find a 3pc ensuite in the Primary Bedroom! The open concepted kitchen & dining spaces are perfect for entertaining with built-in pull-out drawers and organizers in the kitchen cupboards and dining hutch for all your seasonal décor and kitchen gadgets. Freshly painted main & second levels in neutral tones. The second bedroom features a built-in office, as well as access to the 3-season solarium and backyard. The fully finished basement features a large rec room space - perfect for movie nights or a games room, with built-in cabinets near the 2pc powder room and laundry room, and tons of extra storage in the crawlspace! Lakeview Park is easily one of the most well connected neighbourhoods in Ottawa; whether you're into bikes along the trans-canada trail, boats at the Nepean Sailing Club, trains via 2 future LRT stops (Moodie / Bayshore) or cars with easy access to the 416/417, this house is perfectly positioned to get you where you need to go! And just a stone's throw from Andrew Haydon Park-- don't miss out on this gem! (id:49712)
Open House
This property has open houses!
2:00 pm
Ends at:4:00 pm
Property Details
| MLS® Number | X12462164 |
| Property Type | Single Family |
| Neigbourhood | Lakeview |
| Community Name | 7003 - Lakeview Park |
| Amenities Near By | Beach, Marina, Schools, Public Transit |
| Equipment Type | Water Heater |
| Features | Irregular Lot Size |
| Parking Space Total | 4 |
| Rental Equipment Type | Water Heater |
| Structure | Patio(s), Porch |
Building
| Bathroom Total | 3 |
| Bedrooms Above Ground | 3 |
| Bedrooms Total | 3 |
| Age | 51 To 99 Years |
| Amenities | Fireplace(s) |
| Appliances | Garage Door Opener Remote(s), Oven - Built-in, Range, Water Heater, Dishwasher, Dryer, Garage Door Opener, Microwave, Oven, Stove, Washer, Refrigerator |
| Basement Development | Finished |
| Basement Type | Full (finished) |
| Construction Style Attachment | Detached |
| Cooling Type | Central Air Conditioning |
| Exterior Finish | Stone, Brick |
| Fireplace Present | Yes |
| Fireplace Total | 2 |
| Flooring Type | Hardwood, Carpeted, Tile |
| Foundation Type | Concrete, Block |
| Half Bath Total | 1 |
| Heating Fuel | Natural Gas |
| Heating Type | Forced Air |
| Size Interior | 1,100 - 1,500 Ft2 |
| Type | House |
| Utility Water | Municipal Water |
Parking
| Attached Garage | |
| Garage |
Land
| Acreage | No |
| Fence Type | Fenced Yard |
| Land Amenities | Beach, Marina, Schools, Public Transit |
| Sewer | Sanitary Sewer |
| Size Depth | 100 Ft |
| Size Frontage | 61 Ft ,8 In |
| Size Irregular | 61.7 X 100 Ft |
| Size Total Text | 61.7 X 100 Ft |
| Surface Water | River/stream |
Rooms
| Level | Type | Length | Width | Dimensions |
|---|---|---|---|---|
| Second Level | Primary Bedroom | 3.58 m | 4.17 m | 3.58 m x 4.17 m |
| Second Level | Bathroom | 1.57 m | 2.45 m | 1.57 m x 2.45 m |
| Second Level | Bedroom 2 | 3.36 m | 3.08 m | 3.36 m x 3.08 m |
| Second Level | Sunroom | 3.58 m | 3.01 m | 3.58 m x 3.01 m |
| Second Level | Bedroom 3 | 2.98 m | 4.17 m | 2.98 m x 4.17 m |
| Second Level | Bathroom | 2.22 m | 3.08 m | 2.22 m x 3.08 m |
| Basement | Recreational, Games Room | 8.79 m | 4.18 m | 8.79 m x 4.18 m |
| Basement | Utility Room | 5.18 m | 4.18 m | 5.18 m x 4.18 m |
| Basement | Laundry Room | 5.18 m | 4.18 m | 5.18 m x 4.18 m |
| Main Level | Living Room | 4.99 m | 5.26 m | 4.99 m x 5.26 m |
| Main Level | Dining Room | 4.41 m | 3.04 m | 4.41 m x 3.04 m |
| Main Level | Kitchen | 4.3 m | 3.25 m | 4.3 m x 3.25 m |
| Main Level | Foyer | 1.17 m | 1.83 m | 1.17 m x 1.83 m |
Utilities
| Cable | Installed |
| Electricity | Installed |
| Sewer | Installed |
https://www.realtor.ca/real-estate/28989403/11-horner-drive-ottawa-7003-lakeview-park
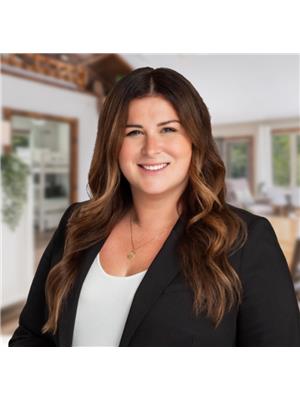

139 Prescott St
Kemptville, Ontario K0G 1J0
