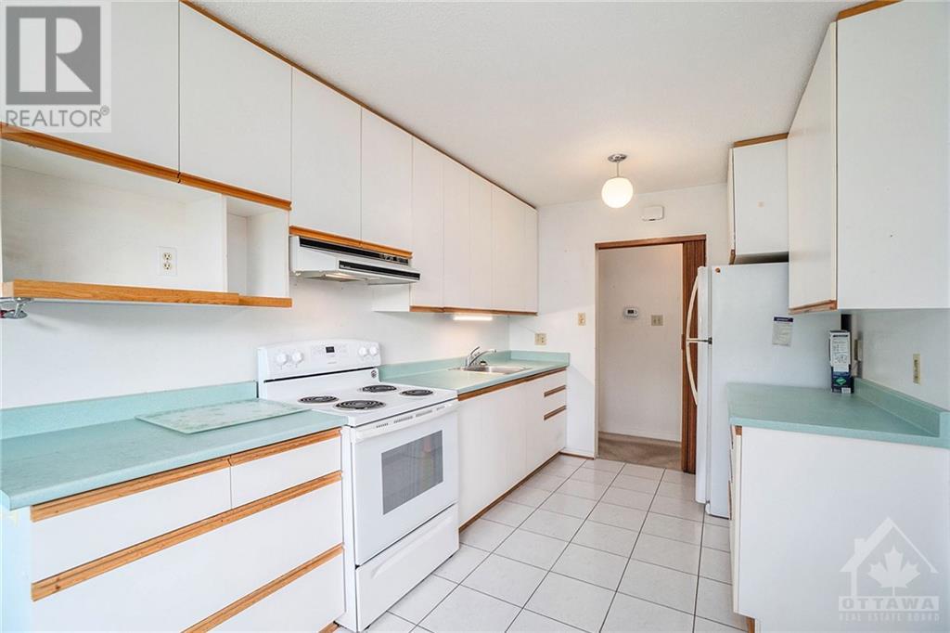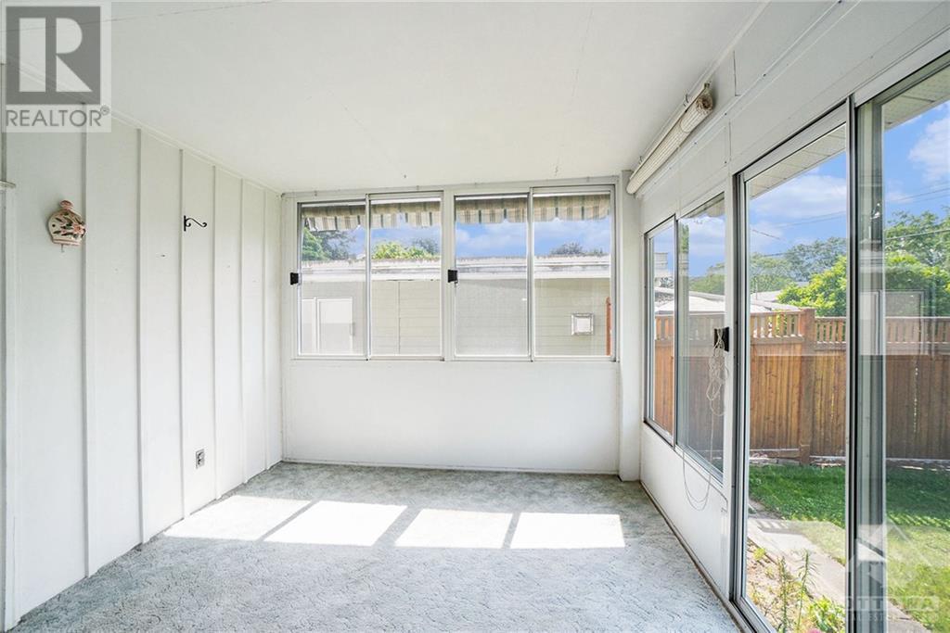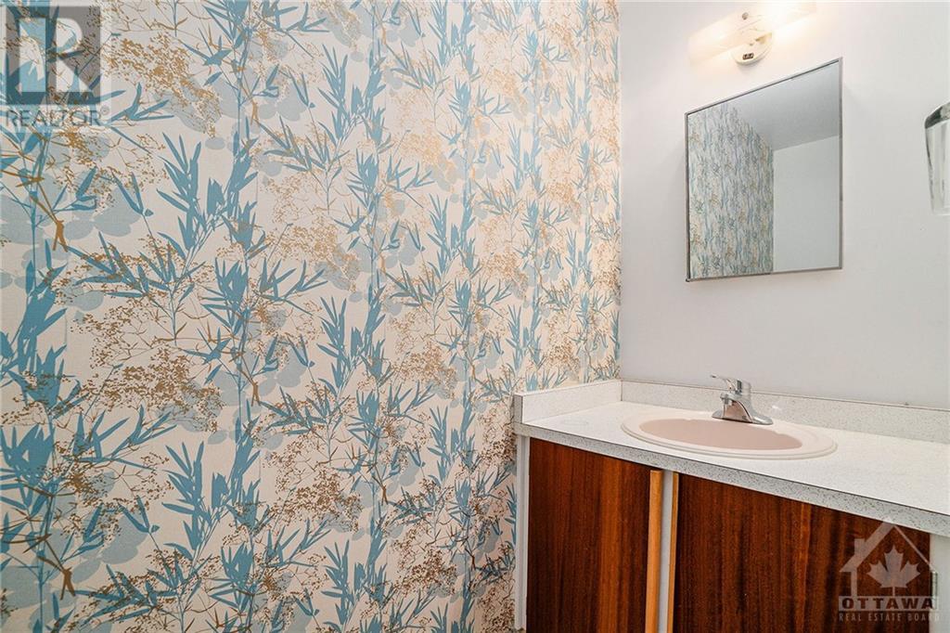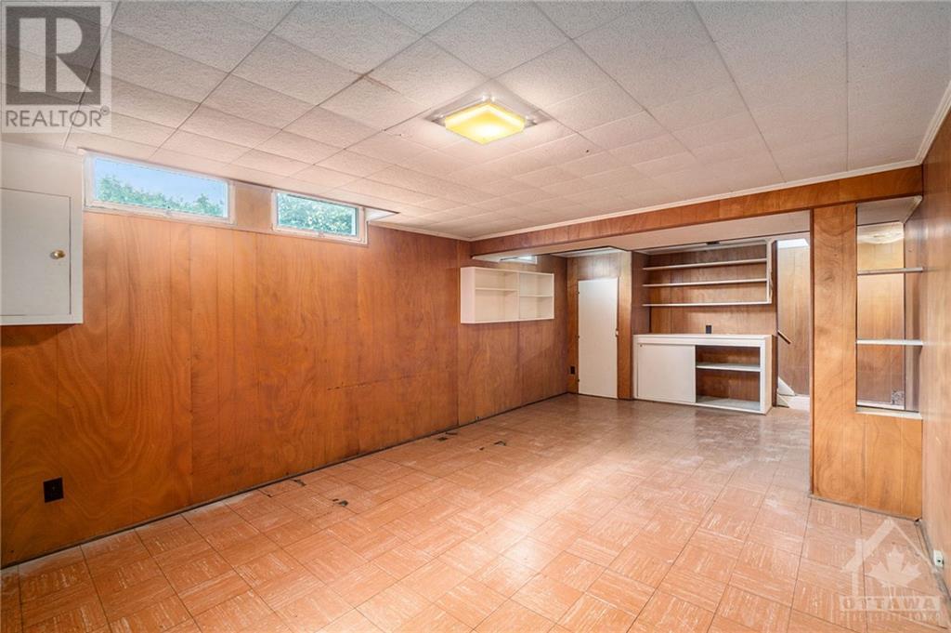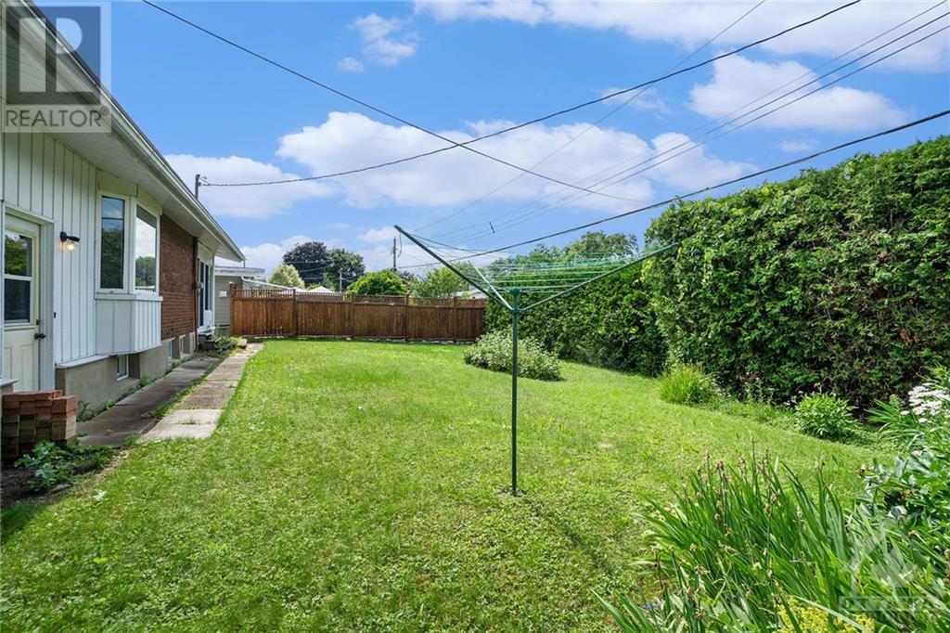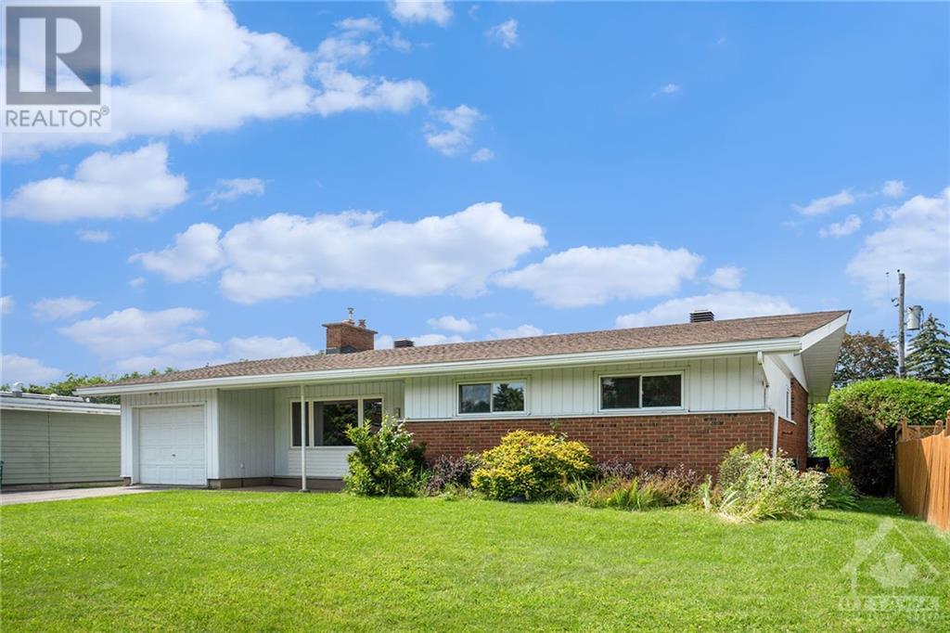3 Bedroom 2 Bathroom
Bungalow Fireplace Central Air Conditioning Forced Air Land / Yard Lined With Hedges
$634,900
O.H. SUN 2-4. Welcome to this 3 Bdrm Bungalow situated on a large lot(65 x 100 ft) w/endless possibilities. Main flr features a cozy living rm w/a brick wall fireplace, separate dining area that provides access to a bright sunrm which overlooks the expansive backyard & opens to it through patio drs. Functional galley-style kitchen w/plenty of cabinetry & a bright inviting eat-in area w/bay window. Primary bdrm w/2P Ensuite, two additional bdrms & full bthrm. Convenient inside access to the garage is available from the sunroom & there is a rear entrance from the house to the kitchen & basement. The basement is partially finished w/a large rec. rm, offering addl living space or potential for customization. Located within walking distance to parks & close to all amenities, this bungalow needs updating but offers a wonderful opportunity to create your dream home! Roof(16). Furnace & AC (14). Hardwood under carpet! Sold As Is under POA. Offers @ 2pm Thurs 18th July. Sched B must be sbmtd. (id:49712)
Property Details
| MLS® Number | 1401901 |
| Property Type | Single Family |
| Neigbourhood | Parkwood Hills |
| Community Name | Nepean |
| Amenities Near By | Public Transit, Recreation Nearby, Shopping |
| Features | Automatic Garage Door Opener |
| Parking Space Total | 5 |
Building
| Bathroom Total | 2 |
| Bedrooms Above Ground | 3 |
| Bedrooms Total | 3 |
| Appliances | Refrigerator, Dryer, Hood Fan, Stove, Washer |
| Architectural Style | Bungalow |
| Basement Development | Partially Finished |
| Basement Type | Full (partially Finished) |
| Constructed Date | 1962 |
| Construction Style Attachment | Detached |
| Cooling Type | Central Air Conditioning |
| Exterior Finish | Brick |
| Fireplace Present | Yes |
| Fireplace Total | 1 |
| Flooring Type | Wall-to-wall Carpet, Mixed Flooring, Hardwood |
| Foundation Type | Poured Concrete |
| Half Bath Total | 1 |
| Heating Fuel | Natural Gas |
| Heating Type | Forced Air |
| Stories Total | 1 |
| Type | House |
| Utility Water | Municipal Water |
Parking
| Attached Garage | |
| Inside Entry | |
Land
| Acreage | No |
| Fence Type | Fenced Yard |
| Land Amenities | Public Transit, Recreation Nearby, Shopping |
| Landscape Features | Land / Yard Lined With Hedges |
| Sewer | Municipal Sewage System |
| Size Depth | 100 Ft |
| Size Frontage | 65 Ft |
| Size Irregular | 65 Ft X 100 Ft |
| Size Total Text | 65 Ft X 100 Ft |
| Zoning Description | Residential |
Rooms
| Level | Type | Length | Width | Dimensions |
|---|
| Lower Level | Recreation Room | | | 25'9" x 12'9" |
| Lower Level | Laundry Room | | | Measurements not available |
| Lower Level | Storage | | | Measurements not available |
| Main Level | Living Room | | | 16'4" x 14'8" |
| Main Level | Dining Room | | | 11'7" x 8'10" |
| Main Level | Kitchen | | | 15'7" x 10'8" |
| Main Level | Eating Area | | | Measurements not available |
| Main Level | Sunroom | | | 11'8" x 10'1" |
| Main Level | Primary Bedroom | | | 15'6" x 13'6" |
| Main Level | 2pc Ensuite Bath | | | Measurements not available |
| Main Level | Bedroom | | | 11'11" x 11'10" |
| Main Level | Bedroom | | | 11'11" x 7'9" |
| Main Level | 4pc Bathroom | | | Measurements not available |
| Main Level | Foyer | | | Measurements not available |
https://www.realtor.ca/real-estate/27159075/11-kilmory-crescent-ottawa-parkwood-hills








