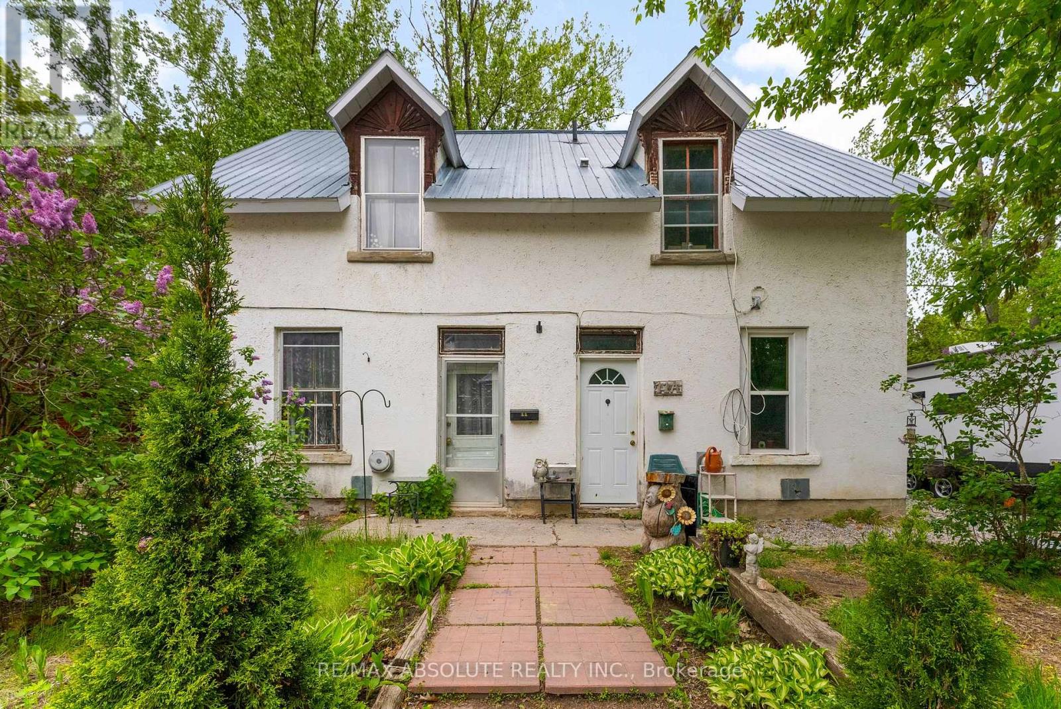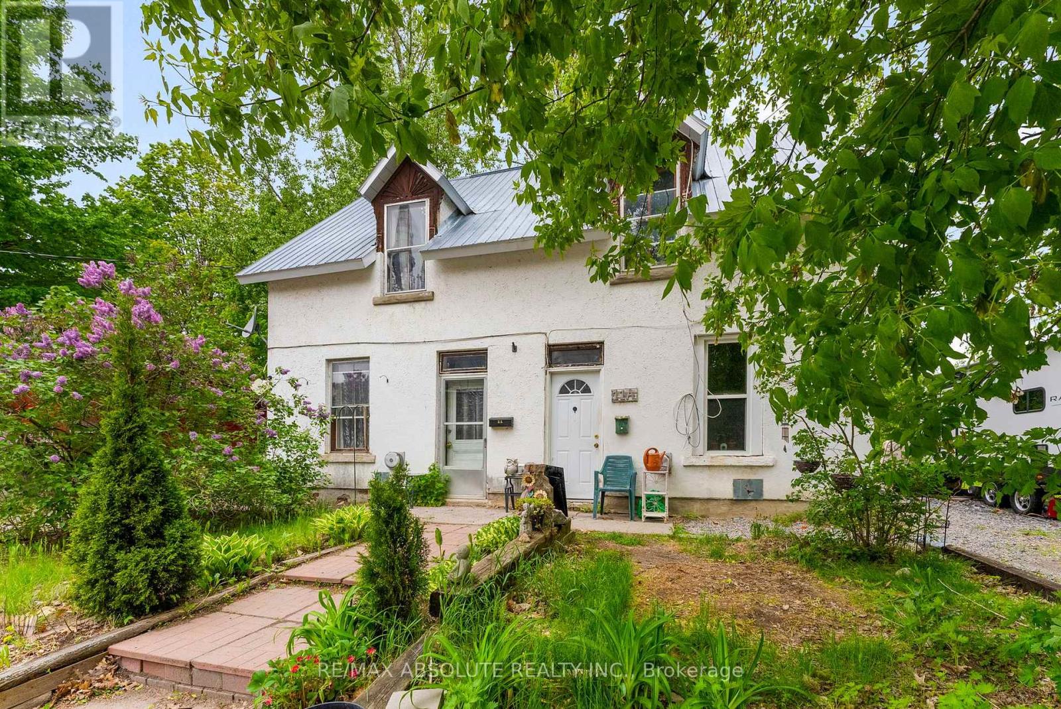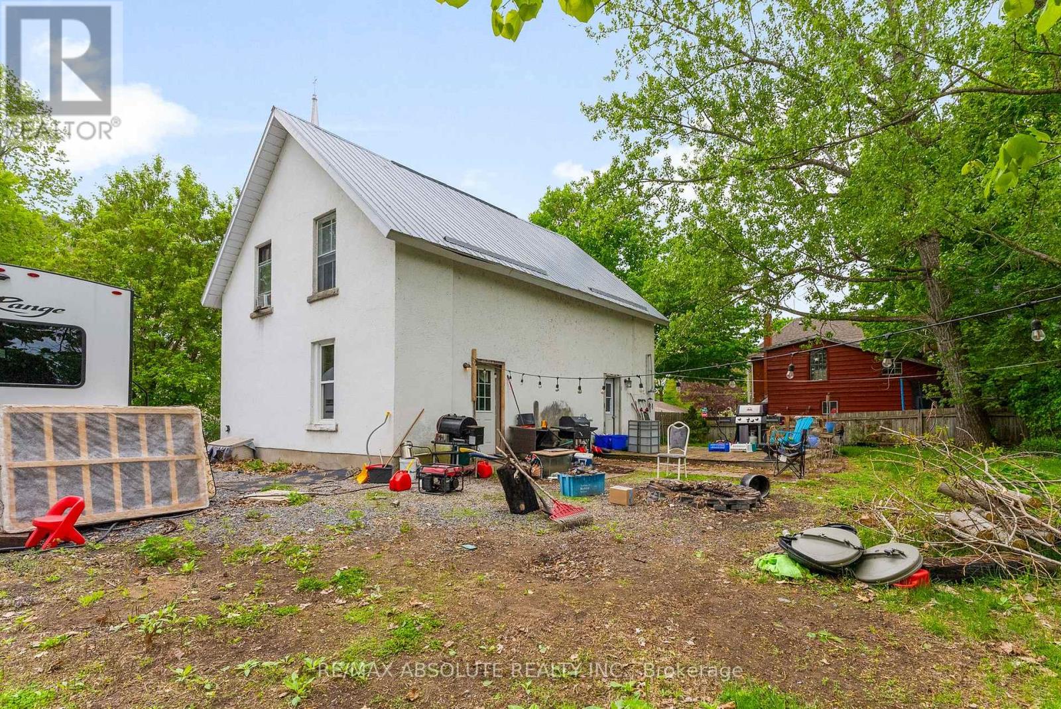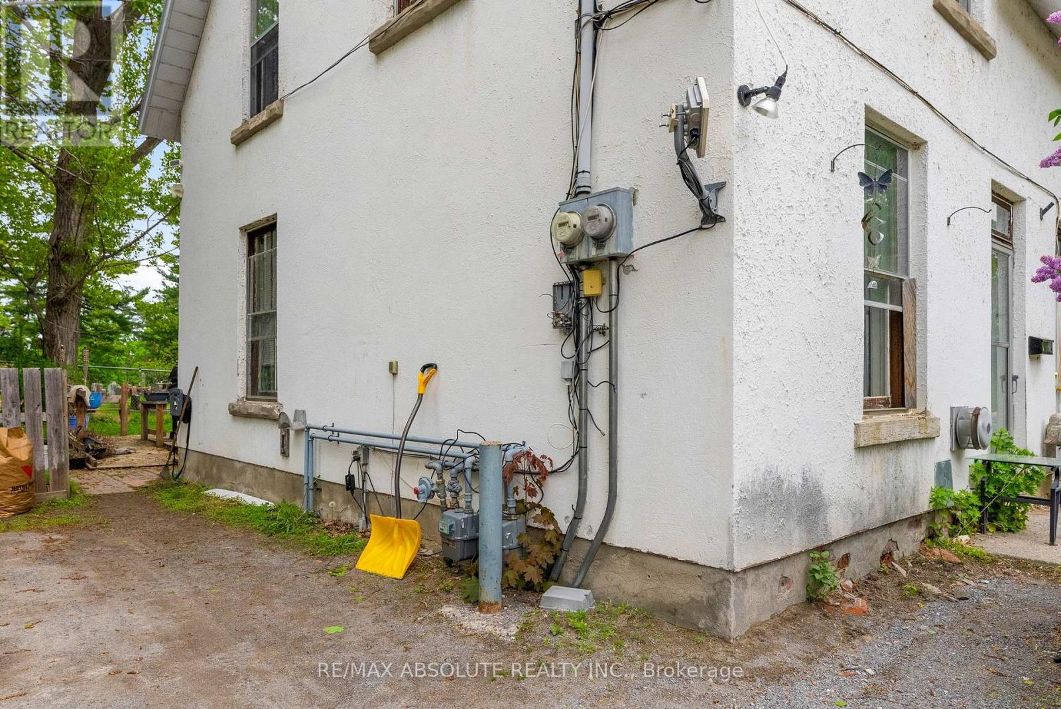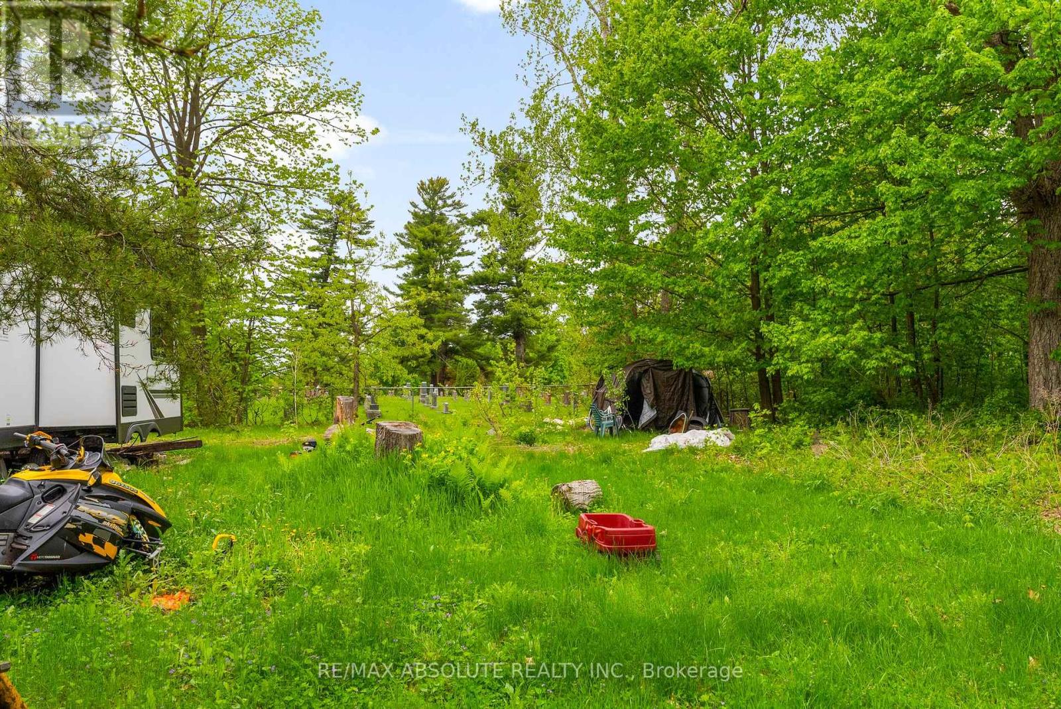11 Lake Street Arnprior, Ontario K7S 1Z8
4 Bedroom
2 Bathroom
2,000 - 2,500 ft2
Other
$370,000
A piece of history! This late 1800's tenement duplex is a gem in the rough! Solid mirror image duplex each with 2 bedrooms, 1 bath + kitchen and living area. Located on one of Arnprior's historic streets......it is within walking distance of downtown Arnprior, Robert Simpson Park, Gillies Grove, the Marina, the Library, shopping and amazing restaurants. Lot's of potential.....call today! NOTE: Tenants own all appliances. NOTE: Tenants pay hot water tank rentals. NOTE: Each unit is on separate gas and hydro meters. NOTE: "Other" gas heat source is a gas heater installed on the wall of each living room. (id:49712)
Property Details
| MLS® Number | X12192229 |
| Property Type | Multi-family |
| Neigbourhood | Chats Haven |
| Community Name | 550 - Arnprior |
| Parking Space Total | 4 |
Building
| Bathroom Total | 2 |
| Bedrooms Above Ground | 4 |
| Bedrooms Total | 4 |
| Age | 100+ Years |
| Basement Development | Unfinished |
| Basement Type | N/a (unfinished) |
| Exterior Finish | Stucco |
| Foundation Type | Stone |
| Heating Fuel | Natural Gas |
| Heating Type | Other |
| Stories Total | 2 |
| Size Interior | 2,000 - 2,500 Ft2 |
| Type | Duplex |
| Utility Water | Municipal Water |
Parking
| No Garage |
Land
| Acreage | No |
| Sewer | Sanitary Sewer |
| Size Depth | 67 Ft ,9 In |
| Size Frontage | 120 Ft |
| Size Irregular | 120 X 67.8 Ft |
| Size Total Text | 120 X 67.8 Ft |
| Zoning Description | Residential |
Rooms
| Level | Type | Length | Width | Dimensions |
|---|---|---|---|---|
| Second Level | Bathroom | 2.84 m | 1.61 m | 2.84 m x 1.61 m |
| Second Level | Primary Bedroom | 3.03 m | 3.46 m | 3.03 m x 3.46 m |
| Second Level | Bedroom | 2.75 m | 2.49 m | 2.75 m x 2.49 m |
| Second Level | Bathroom | 2.8 m | 1.4 m | 2.8 m x 1.4 m |
| Second Level | Primary Bedroom | 3.77 m | 2.99 m | 3.77 m x 2.99 m |
| Second Level | Bedroom | 2.75 m | 2.32 m | 2.75 m x 2.32 m |
| Main Level | Living Room | 4.49 m | 3.09 m | 4.49 m x 3.09 m |
| Main Level | Kitchen | 2.65 m | 4.45 m | 2.65 m x 4.45 m |
| Main Level | Kitchen | 2.51 m | 1.94 m | 2.51 m x 1.94 m |
| Main Level | Dining Room | 2.51 m | 2.52 m | 2.51 m x 2.52 m |
| Main Level | Living Room | 4.2 m | 4.5 m | 4.2 m x 4.5 m |
https://www.realtor.ca/real-estate/28407934/11-lake-street-arnprior-550-arnprior

RE/MAX ABSOLUTE REALTY INC.
215 Daniel Street South
Arnprior, Ontario K7S 2L9
215 Daniel Street South
Arnprior, Ontario K7S 2L9

RE/MAX ABSOLUTE REALTY INC.
215 Daniel Street South
Arnprior, Ontario K7S 2L9
215 Daniel Street South
Arnprior, Ontario K7S 2L9

