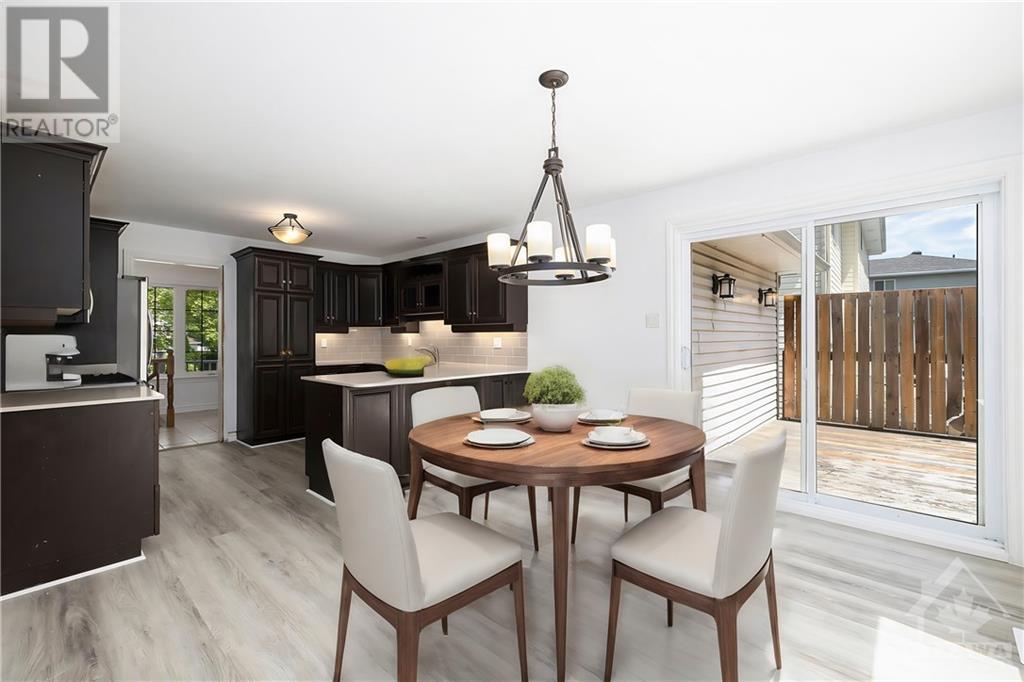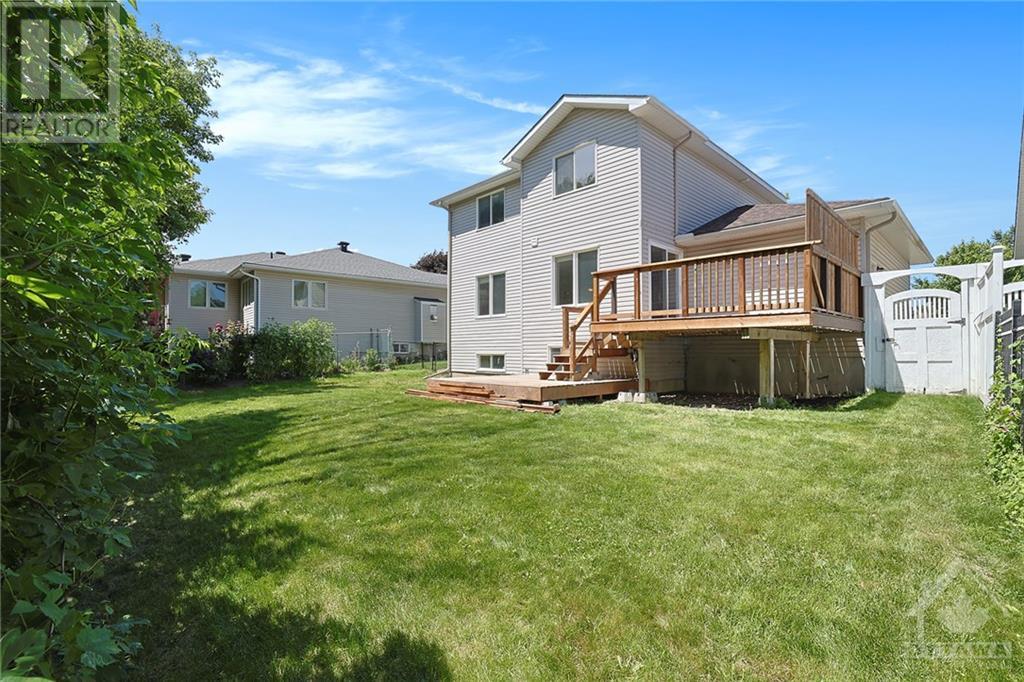4 Bedroom 3 Bathroom
Fireplace Central Air Conditioning Forced Air Landscaped
$599,999
Just 30 minutes from our nation's capital and minutes from the Ottawa River, allow the large southwest-facing front porch to welcome you to your new 4 Bed, 3 bath Single family home. With an open-concept main floor, including an updated kitchen and hardwood floors, this bright space is perfect for your growing family! On the upper level, alongside the updated main bathroom, discover 3 large bedrooms including the Master bedroom which features a large floor-to-ceiling closet and its own separate 3 piece ensuite bathroom. Beyond its dedicated laundry space on the main level, the Lower level offers another Family room with large windows and a natural gas fireplace. Also to be found downstairs is an additional full bathroom and bedroom with more large windows, perfect for a home office or a family member who needs a private space. Privacy is at a premium in the backyard with a large deck and NO REAR NEIGHBOURS! Freshly Painted (July 2024). Some Photos are Virtually Staged. (id:49712)
Property Details
| MLS® Number | 1395133 |
| Property Type | Single Family |
| Neigbourhood | Arnprior |
| Amenities Near By | Golf Nearby, Public Transit, Recreation Nearby, Shopping |
| Community Features | Family Oriented |
| Parking Space Total | 4 |
| Structure | Deck |
Building
| Bathroom Total | 3 |
| Bedrooms Above Ground | 3 |
| Bedrooms Below Ground | 1 |
| Bedrooms Total | 4 |
| Appliances | Refrigerator, Dishwasher, Dryer, Hood Fan, Stove, Washer |
| Basement Development | Finished |
| Basement Type | Full (finished) |
| Constructed Date | 2001 |
| Construction Style Attachment | Detached |
| Cooling Type | Central Air Conditioning |
| Exterior Finish | Brick, Vinyl |
| Fireplace Present | Yes |
| Fireplace Total | 1 |
| Flooring Type | Wall-to-wall Carpet, Mixed Flooring, Hardwood, Ceramic |
| Foundation Type | Poured Concrete |
| Heating Fuel | Natural Gas |
| Heating Type | Forced Air |
| Stories Total | 2 |
| Type | House |
| Utility Water | Municipal Water |
Parking
Land
| Acreage | No |
| Fence Type | Fenced Yard |
| Land Amenities | Golf Nearby, Public Transit, Recreation Nearby, Shopping |
| Landscape Features | Landscaped |
| Sewer | Municipal Sewage System |
| Size Depth | 216 Ft ,8 In |
| Size Frontage | 49 Ft ,2 In |
| Size Irregular | 0.29 |
| Size Total | 0.29 Ac |
| Size Total Text | 0.29 Ac |
| Zoning Description | Residential |
Rooms
| Level | Type | Length | Width | Dimensions |
|---|
| Second Level | Primary Bedroom | | | 12'11" x 16'1" |
| Second Level | 3pc Ensuite Bath | | | 8'7" x 9'5" |
| Second Level | Bedroom | | | 12'7" x 9'6" |
| Second Level | Bedroom | | | 12'6" x 12'0" |
| Second Level | Full Bathroom | | | 8'8" x 5'3" |
| Lower Level | Bedroom | | | 11'0" x 14'9" |
| Lower Level | Other | | | 14'6" x 18'0" |
| Lower Level | Full Bathroom | | | 11'9" x 10'4" |
| Lower Level | Other | | | 11'10" x 3'3" |
| Lower Level | Utility Room | | | 7'8" x 11'4" |
| Main Level | Porch | | | 28'8" x 8'4" |
| Main Level | Foyer | | | 5'9" x 7'0" |
| Main Level | Living Room | | | 15'3" x 18'4" |
| Main Level | Dining Room | | | 12'10" x 11'8" |
| Main Level | Kitchen | | | 12'7" x 9'4" |
| Main Level | Laundry Room | | | 10'3" x 8'7" |
https://www.realtor.ca/real-estate/27142296/11-river-ridge-crescent-arnprior-arnprior




























