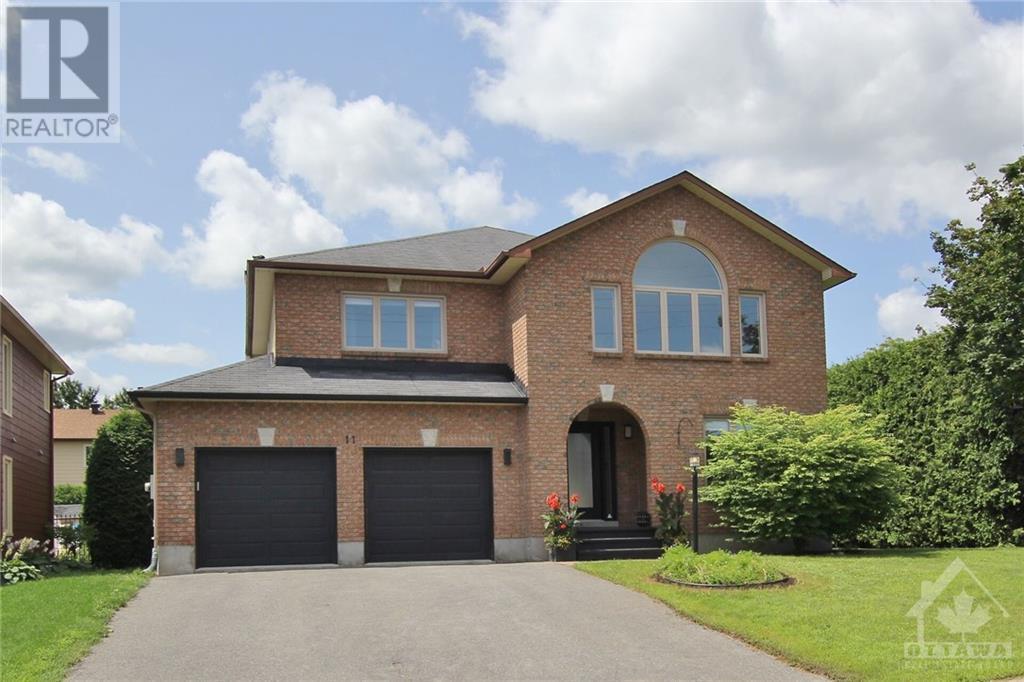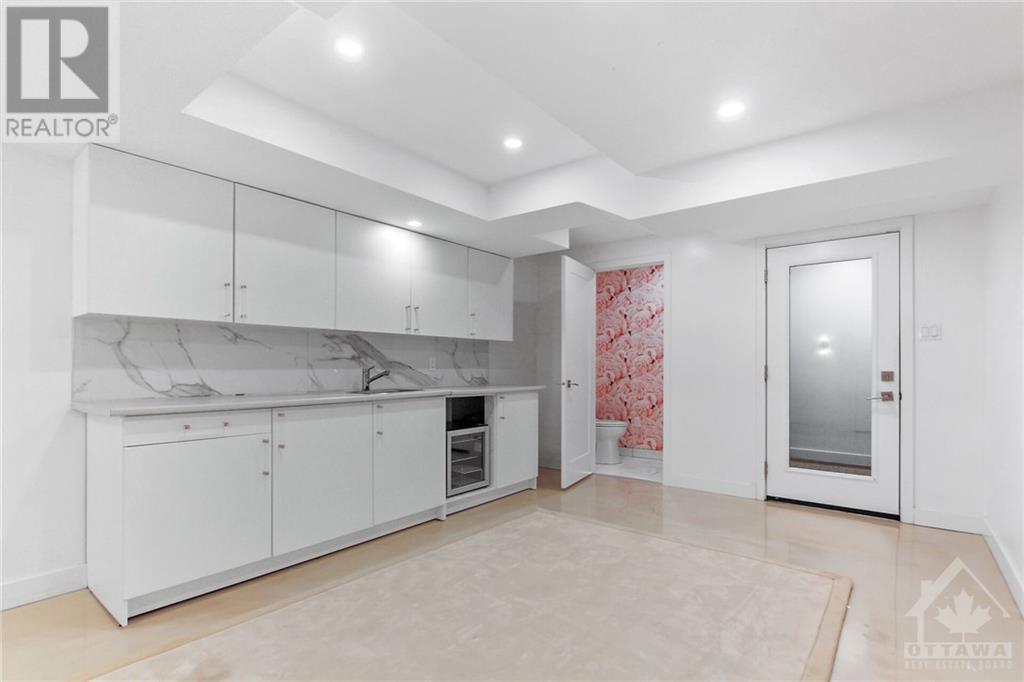4 Bedroom 4 Bathroom
Inground Pool Central Air Conditioning Forced Air Land / Yard Lined With Hedges
$1,185,000
SIMPLY STUNNING!! This fabulous 4 bedrm home has all the features and "I want's" your family is looking for! Space,style,modern design,quiet location,finished lower level,SUPER PRIVATE resort style backyard w/HEATED INGROUND POOL (inst.in 2021) and then some! Incredible space w/approx 2800 sq of living area + partially finished lower level...it's the perfect home for your growing family!Lovely front vestibule w/double glass doors, spectacular kitchen remodel w/quartz counters,large center island w/waterfall edge,S.S appliances,sun filled eating area,spacious famrm w/linear gas ffp,main floor office,huge lvg/dinrms can easily accomodate large family gatherings.Upper level features a massive Primary bedrm complete with a must see ULTRA LUXURIOUS 5 pc ensuite w/custom walk in glass shower,double vanity w/black hardware & heated floors! 3 kids bedrms also very large,5 pc main bathrm w/quartz counters.L/L has recrms,kitchenette,hobbyrm,2pc bathrm PLUS separate access to garage & side yard!! (id:49712)
Property Details
| MLS® Number | 1403677 |
| Property Type | Single Family |
| Neigbourhood | Stittsville |
| Community Name | Stittsville |
| AmenitiesNearBy | Public Transit, Recreation Nearby, Shopping |
| CommunityFeatures | Family Oriented |
| Features | Private Setting, Corner Site, Automatic Garage Door Opener |
| ParkingSpaceTotal | 6 |
| PoolType | Inground Pool |
Building
| BathroomTotal | 4 |
| BedroomsAboveGround | 4 |
| BedroomsTotal | 4 |
| Appliances | Refrigerator, Dishwasher, Dryer, Freezer, Stove, Washer, Blinds |
| BasementDevelopment | Finished |
| BasementType | Full (finished) |
| ConstructedDate | 1993 |
| ConstructionStyleAttachment | Detached |
| CoolingType | Central Air Conditioning |
| ExteriorFinish | Brick, Siding |
| Fixture | Drapes/window Coverings |
| FlooringType | Hardwood, Tile, Vinyl |
| FoundationType | Poured Concrete |
| HalfBathTotal | 2 |
| HeatingFuel | Natural Gas |
| HeatingType | Forced Air |
| StoriesTotal | 2 |
| Type | House |
| UtilityWater | Municipal Water |
Parking
Land
| Acreage | No |
| FenceType | Fenced Yard |
| LandAmenities | Public Transit, Recreation Nearby, Shopping |
| LandscapeFeatures | Land / Yard Lined With Hedges |
| Sewer | Municipal Sewage System |
| SizeDepth | 99 Ft ,11 In |
| SizeFrontage | 72 Ft |
| SizeIrregular | 71.96 Ft X 99.88 Ft |
| SizeTotalText | 71.96 Ft X 99.88 Ft |
| ZoningDescription | Residential |
Rooms
| Level | Type | Length | Width | Dimensions |
|---|
| Second Level | Primary Bedroom | | | 23'6" x 20'0" |
| Second Level | 5pc Ensuite Bath | | | 11'6" x 11'0" |
| Second Level | Bedroom | | | 15'0" x 11'6" |
| Second Level | Bedroom | | | 14'0" x 12'0" |
| Second Level | Bedroom | | | 12'0" x 9'6" |
| Second Level | 5pc Bathroom | | | Measurements not available |
| Lower Level | Recreation Room | | | 31'6" x 10'0" |
| Lower Level | Recreation Room | | | 13'6" x 9'0" |
| Lower Level | Hobby Room | | | 12'6" x 10'6" |
| Lower Level | Other | | | 20'0" x 11'6" |
| Lower Level | 2pc Bathroom | | | Measurements not available |
| Lower Level | Storage | | | 11'6" x 6'0" |
| Main Level | Living Room/dining Room | | | 20'6" x 10'6" |
| Main Level | Kitchen | | | 11'0" x 11'0" |
| Main Level | Eating Area | | | 11'6" x 11'0" |
| Main Level | Family Room | | | 16'6" x 13'0" |
| Main Level | Office | | | 12'0" x 10'6" |
| Main Level | 2pc Bathroom | | | Measurements not available |
| Main Level | Laundry Room | | | Measurements not available |
| Main Level | Other | | | 10'0" x 6'10" |
https://www.realtor.ca/real-estate/27201977/11-sunray-crescent-stittsville-stittsville




































