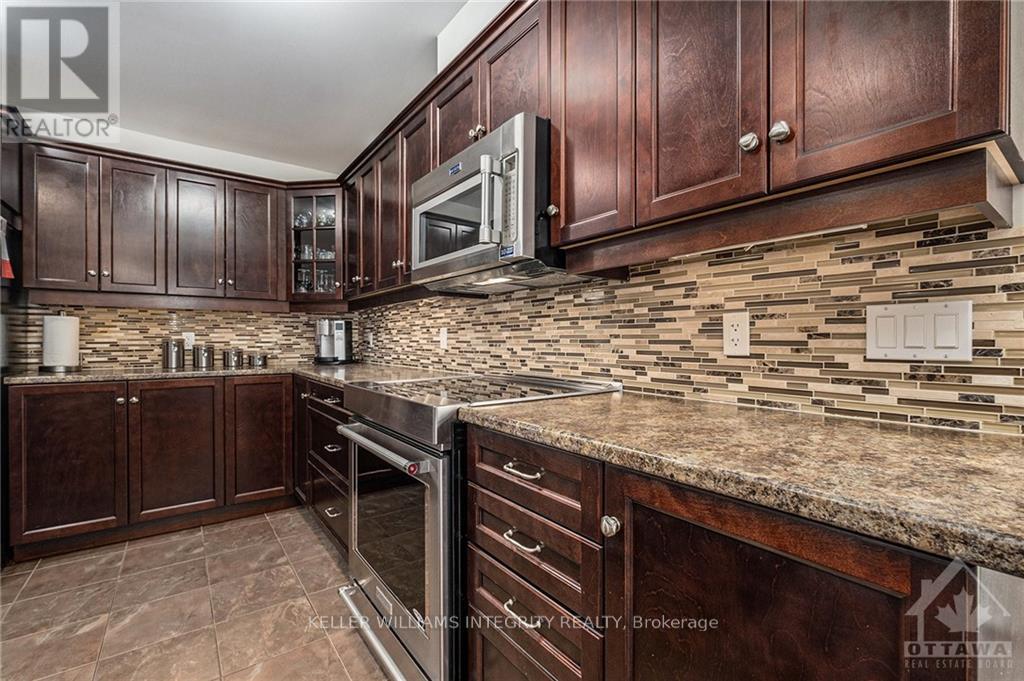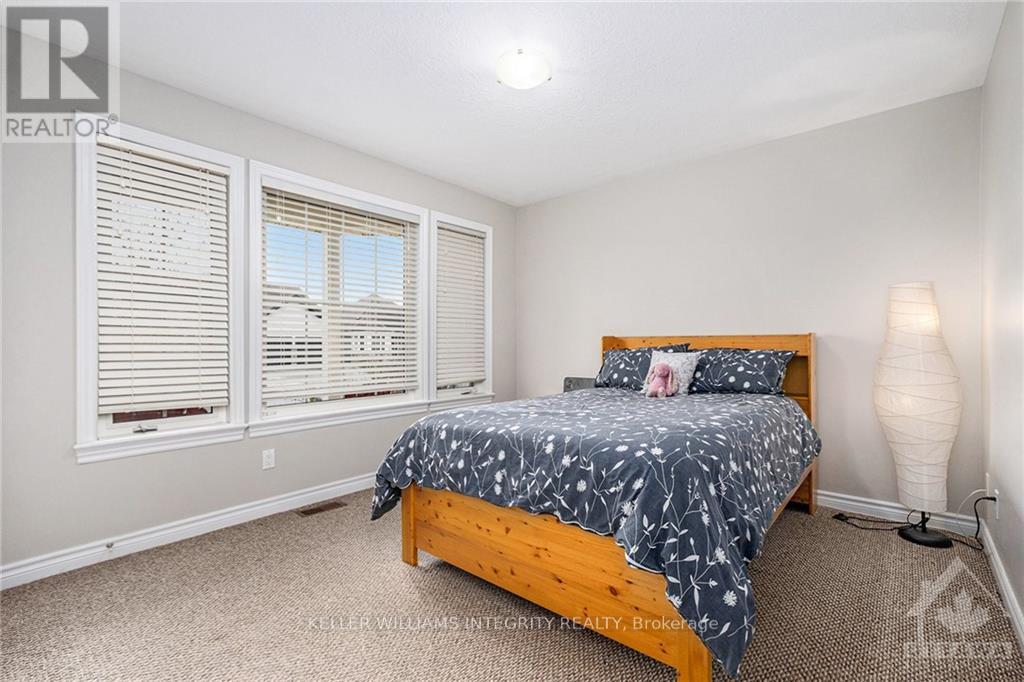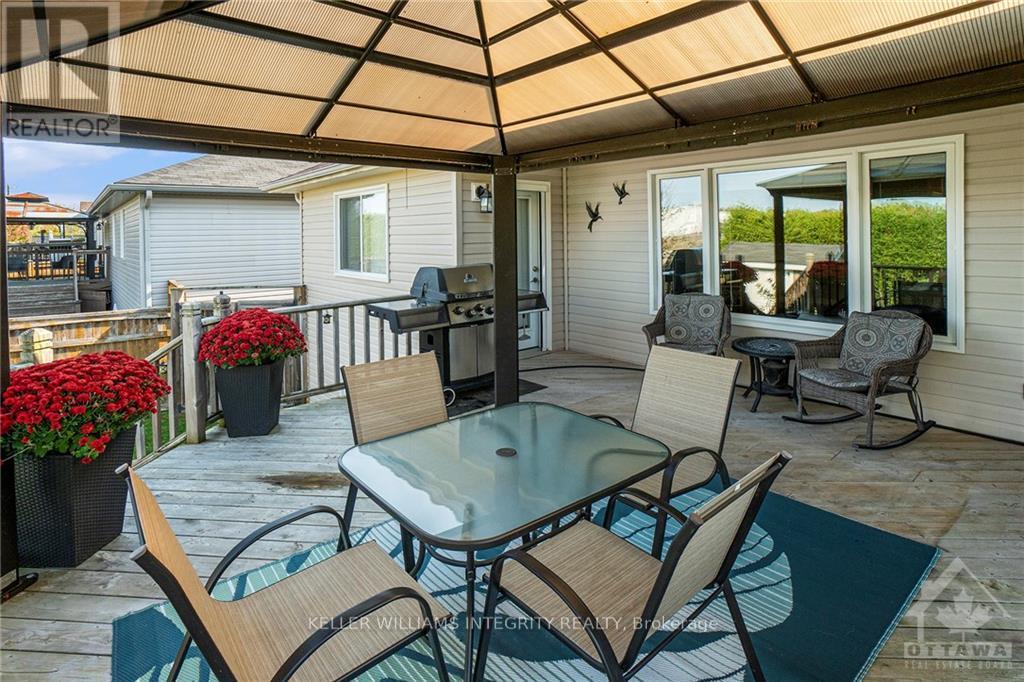11 Westerra Way North Grenville, Ontario K0G 1J0
$750,000
On a lovely crescent in Forest Creek neighbourhood sits this nicely upgraded 2+1 bedrm 3 bathrm 5 star energy efficient BUNGALOW! Enjoy the many amenities in the bustling town of Kemptville including shops, restaurants, schools,+++! When you want to enjoy nature you can escape to the nearby North Grenville Rail Trails. The covered front porch welcomes you into this home. The main level is open concept w/a livingrm, a gourmet kitchen w/breakfast bar, pantry, 4 SS appliances including Kitchen Aid induction range & combination microwave/conv/hoodfan + a bright & sunny dining area w/access to the expansive deck in the backyard. Also on the main level are: TWO well sized bedrms; TWO 4 piece bathrms; main floor laundryrm; + excellent closet space including a large walk-in closet in the primary bedrm. The lower level has been professionally finished w/easy care flooring, large windows, familyrm, office area, third bedroom, 3 piece bathrm, huge storage area,++! (id:49712)
Property Details
| MLS® Number | X10426849 |
| Property Type | Single Family |
| Neigbourhood | Forest Creek |
| Community Name | 801 - Kemptville |
| ParkingSpaceTotal | 4 |
| Structure | Deck |
Building
| BathroomTotal | 3 |
| BedroomsAboveGround | 2 |
| BedroomsBelowGround | 1 |
| BedroomsTotal | 3 |
| Appliances | Water Treatment, Dishwasher, Dryer, Hood Fan, Microwave, Refrigerator, Stove, Washer |
| ArchitecturalStyle | Bungalow |
| BasementDevelopment | Finished |
| BasementType | Full (finished) |
| ConstructionStyleAttachment | Detached |
| CoolingType | Central Air Conditioning |
| ExteriorFinish | Stone |
| FoundationType | Concrete |
| HeatingFuel | Natural Gas |
| HeatingType | Forced Air |
| StoriesTotal | 1 |
| Type | House |
| UtilityWater | Municipal Water |
Land
| Acreage | No |
| FenceType | Fenced Yard |
| Sewer | Sanitary Sewer |
| SizeDepth | 112 Ft ,6 In |
| SizeFrontage | 49 Ft ,6 In |
| SizeIrregular | 49.57 X 112.58 Ft ; 0 |
| SizeTotalText | 49.57 X 112.58 Ft ; 0 |
| ZoningDescription | Residential |
Rooms
| Level | Type | Length | Width | Dimensions |
|---|---|---|---|---|
| Basement | Office | 5.58 m | 3.3 m | 5.58 m x 3.3 m |
| Basement | Bedroom | 3.68 m | 3.42 m | 3.68 m x 3.42 m |
| Basement | Bathroom | 2.41 m | 2.18 m | 2.41 m x 2.18 m |
| Basement | Family Room | 4.57 m | 4.34 m | 4.57 m x 4.34 m |
| Main Level | Living Room | 5.08 m | 4.31 m | 5.08 m x 4.31 m |
| Main Level | Dining Room | 3.35 m | 3.02 m | 3.35 m x 3.02 m |
| Main Level | Kitchen | 4.41 m | 3.65 m | 4.41 m x 3.65 m |
| Main Level | Bathroom | 2.71 m | 1.52 m | 2.71 m x 1.52 m |
| Main Level | Laundry Room | 1.52 m | 0.88 m | 1.52 m x 0.88 m |
| Main Level | Primary Bedroom | 4.34 m | 3.96 m | 4.34 m x 3.96 m |
| Main Level | Bathroom | 2.43 m | 1.52 m | 2.43 m x 1.52 m |
| Main Level | Bedroom | 3.53 m | 3.12 m | 3.53 m x 3.12 m |
https://www.realtor.ca/real-estate/27656191/11-westerra-way-north-grenville-801-kemptville


2148 Carling Ave., Units 5 & 6
Ottawa, Ontario K2A 1H1

2148 Carling Ave., Units 5 & 6
Ottawa, Ontario K2A 1H1


































