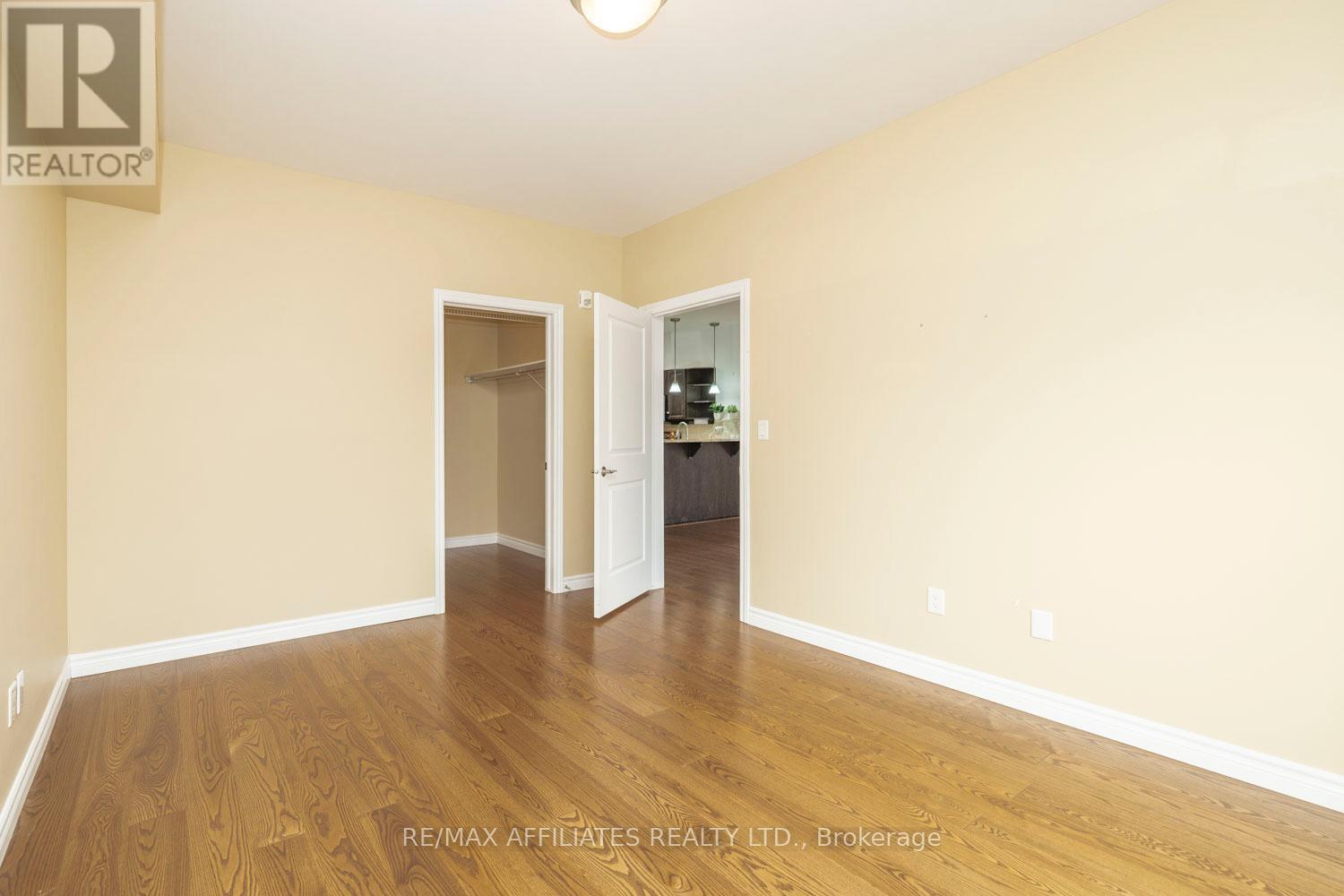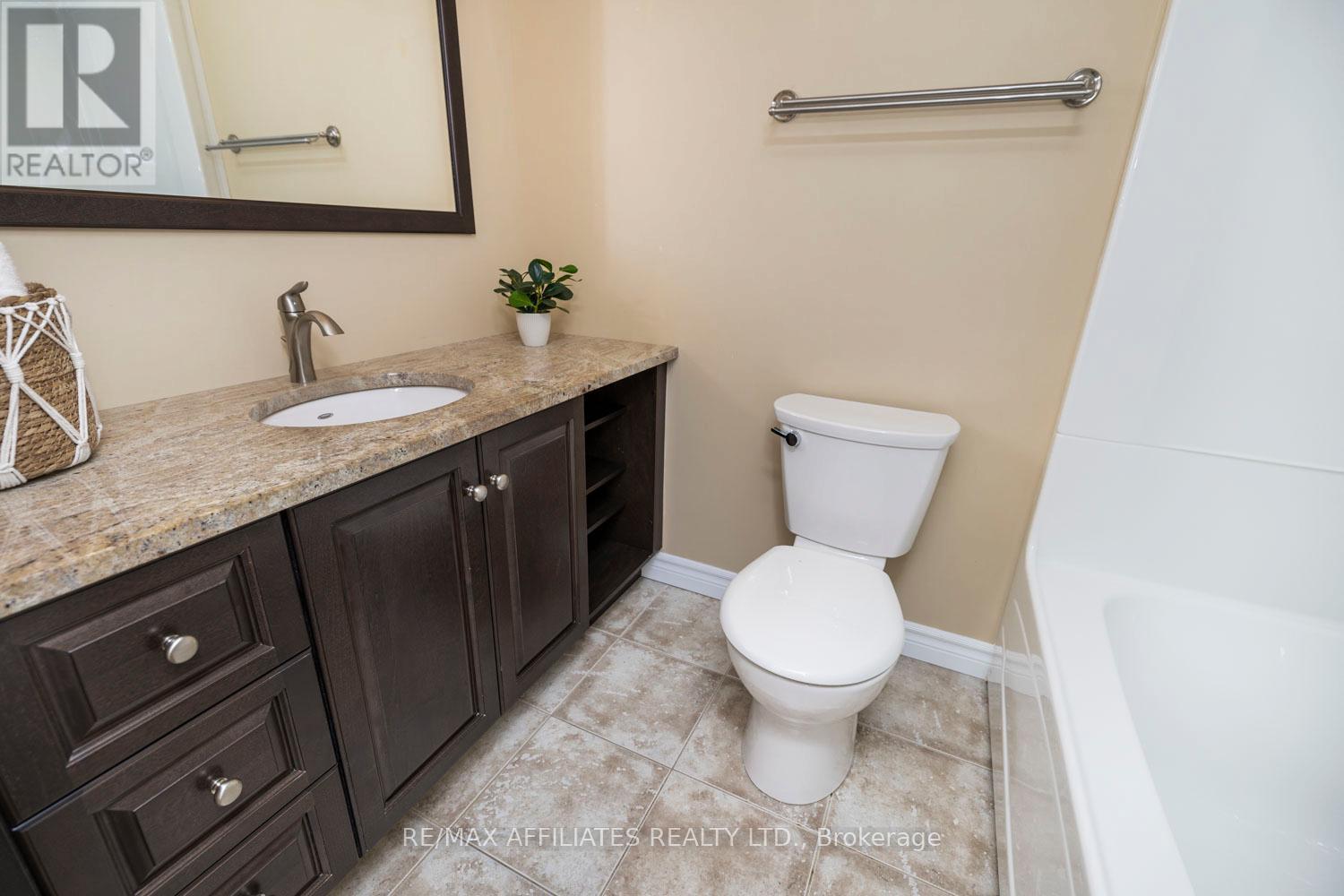110 - 100 Jamieson Street Mississippi Mills, Ontario K0A 1A0
$469,900Maintenance, Heat, Water, Common Area Maintenance, Insurance, Parking
$937.55 Monthly
Maintenance, Heat, Water, Common Area Maintenance, Insurance, Parking
$937.55 MonthlyWelcome to this beautiful ground floor unit at Jamieson Mills Condominium, offering a rare 2-bedroom plus den with direct access to a private garden patio area. The kitchen features granite countertops, under-cabinet lighting, stainless steel appliances, and a stylish breakfast bar. Spacious and bright living and dining areas boast high ceilings and huge windows, creating an open and well connected space. The Primary bedroom includes a walk-in closet and full ensuite bathroom. An additional bedroom, den and a convenient bath with a walk-in shower complete the living space. In-suite laundry. The unit is finished gleaming hardwood flooring. The heated garage and storage locker are a big bonus and include facilities to wash your vehicle. Residents can enjoy the exercise room, common sitting room with cozy fireplace, and fantastic outdoor gardens and BBQ area. This move-in ready unit is ready for you to bring your personal touch and enjoy all the benefits of this amazing community, Welcome Home! (id:49712)
Property Details
| MLS® Number | X11436418 |
| Property Type | Single Family |
| Neigbourhood | Almonte |
| Community Name | 911 - Almonte |
| CommunityFeatures | Pet Restrictions |
| Features | Carpet Free, In Suite Laundry |
| ParkingSpaceTotal | 1 |
Building
| BathroomTotal | 2 |
| BedroomsAboveGround | 2 |
| BedroomsTotal | 2 |
| Amenities | Exercise Centre, Party Room, Visitor Parking, Storage - Locker |
| Appliances | Water Heater, Garage Door Opener Remote(s), Intercom, Dishwasher, Dryer, Hood Fan, Microwave, Refrigerator, Stove |
| CoolingType | Central Air Conditioning |
| ExteriorFinish | Brick |
| HeatingFuel | Natural Gas |
| HeatingType | Forced Air |
| StoriesTotal | 3 |
| SizeInterior | 999.992 - 1198.9898 Sqft |
| Type | Apartment |
Parking
| Underground |
Land
| Acreage | No |
Rooms
| Level | Type | Length | Width | Dimensions |
|---|---|---|---|---|
| Main Level | Living Room | 3.65 m | 4.87 m | 3.65 m x 4.87 m |
| Main Level | Kitchen | 3.02 m | 2.89 m | 3.02 m x 2.89 m |
| Main Level | Dining Room | 2.59 m | 4.87 m | 2.59 m x 4.87 m |
| Main Level | Primary Bedroom | 3.5 m | 4.49 m | 3.5 m x 4.49 m |
| Main Level | Bedroom 2 | 3.2 m | 3.6 m | 3.2 m x 3.6 m |
| Main Level | Den | 3.2 m | 3.335 m | 3.2 m x 3.335 m |
https://www.realtor.ca/real-estate/27692576/110-100-jamieson-street-mississippi-mills-911-almonte


515 Mcneely Avenue, Unit 1-A
Carleton Place, Ontario K7C 0A8










































