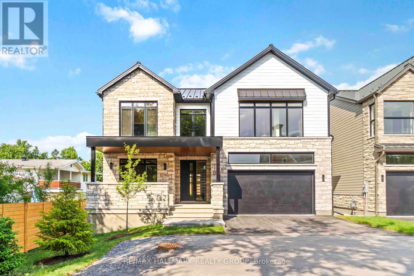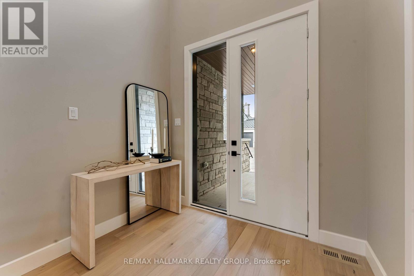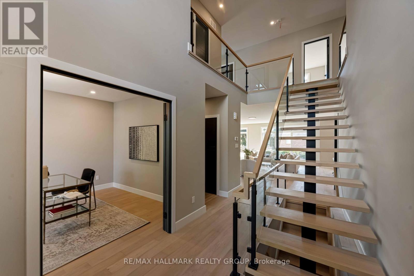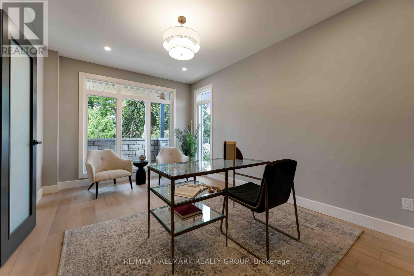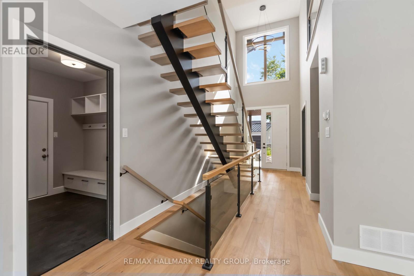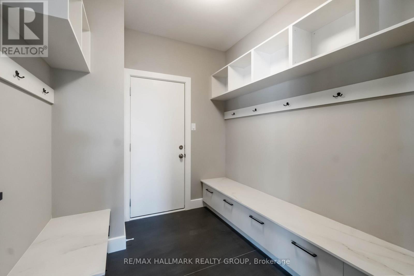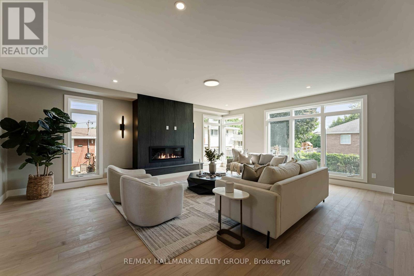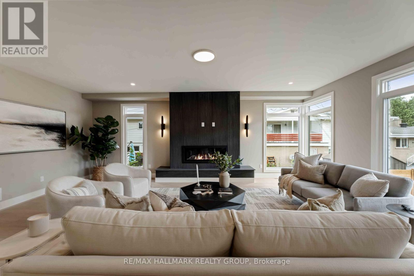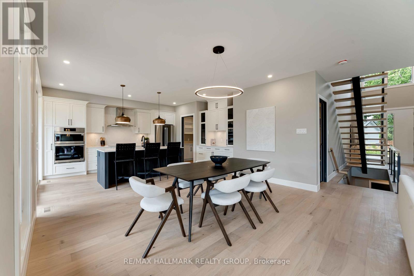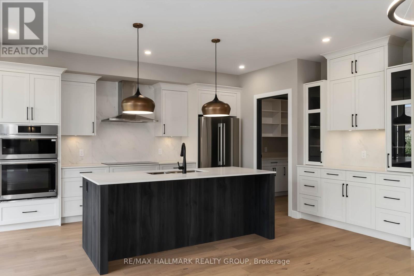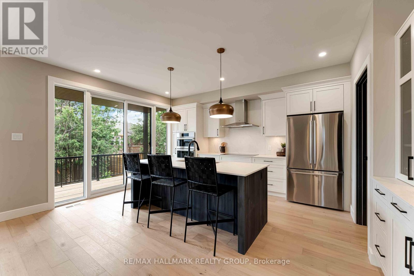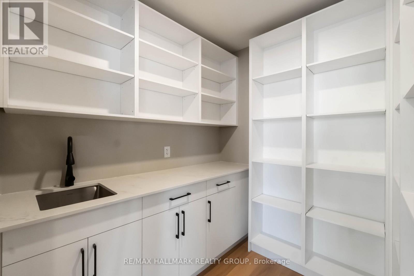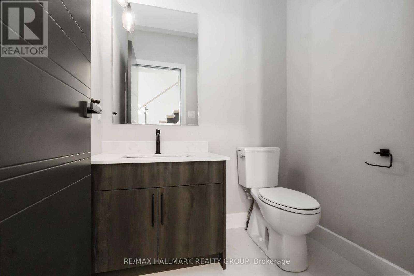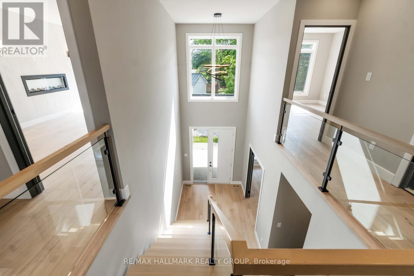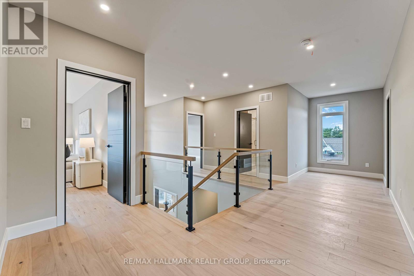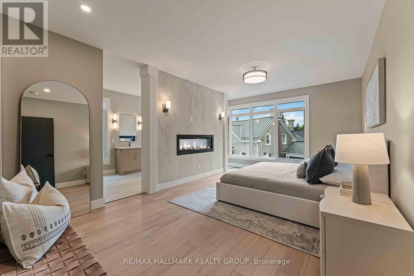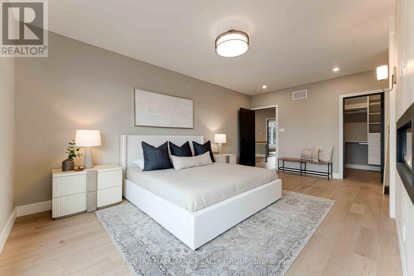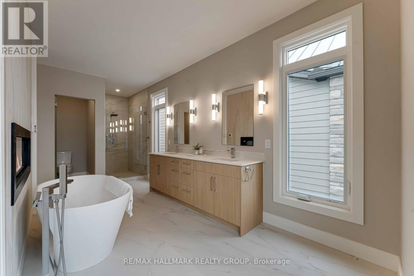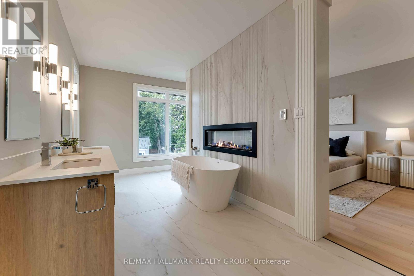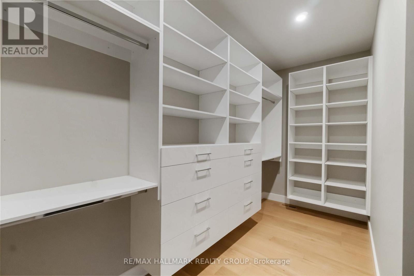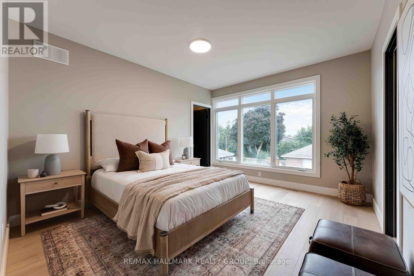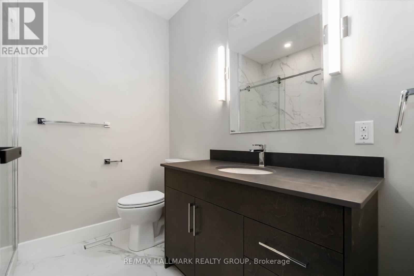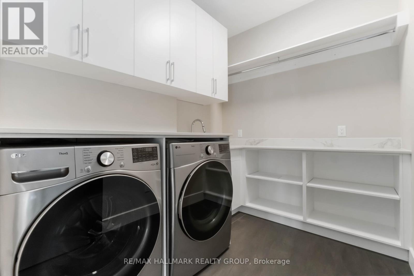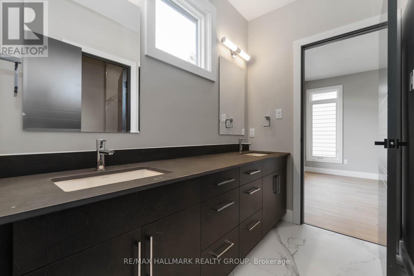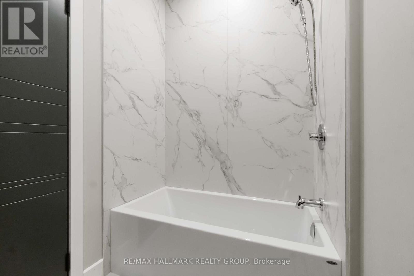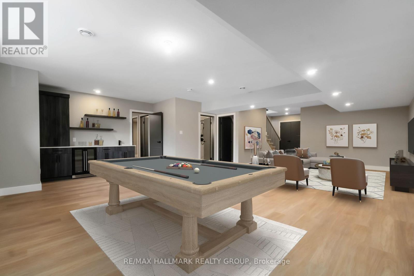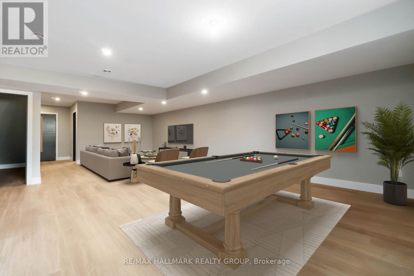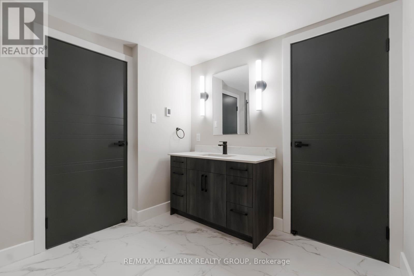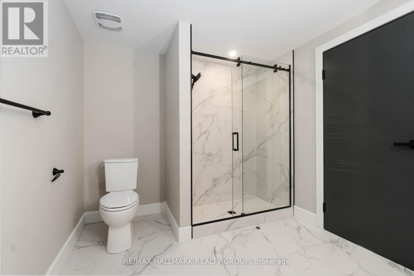5 Bedroom
5 Bathroom
3,000 - 3,500 ft2
Fireplace
Central Air Conditioning
Forced Air
$1,750,000
New Construction -Situated in a private luxury enclave, just minutes to downtown and walking to shopping and amenities in St Claire Gardens, this stunning architecturally designed home offers luxurious finishes for an executive family. Offering over 4,200 sq.ft. of living space, it features an open concept main floor, high ceilings, custom designed kitchen, architectural wood and glass staircase, linear fireplace with custom surround and built-ins, Dekton countertops, lower level family room with bar and beverage centre, additional bathroom and bedroom/flexspace, spa-like bathrooms, heated flooring. It also features steel roofing, two car garage, fully fenced rear yard with covered patio, interlock walkway, and comes with a Full Tarion New Home Warranty... An amazing space combined with an excellent location, and is ready for Summer Occupancy! (id:49712)
Property Details
|
MLS® Number
|
X12257025 |
|
Property Type
|
Single Family |
|
Neigbourhood
|
College |
|
Community Name
|
7301 - Meadowlands/St. Claire Gardens |
|
Parking Space Total
|
4 |
Building
|
Bathroom Total
|
5 |
|
Bedrooms Above Ground
|
4 |
|
Bedrooms Below Ground
|
1 |
|
Bedrooms Total
|
5 |
|
Appliances
|
Dishwasher, Dryer, Hood Fan, Microwave, Stove, Washer, Wine Fridge, Refrigerator |
|
Basement Development
|
Finished |
|
Basement Type
|
N/a (finished) |
|
Construction Style Attachment
|
Detached |
|
Cooling Type
|
Central Air Conditioning |
|
Exterior Finish
|
Stone |
|
Fireplace Present
|
Yes |
|
Foundation Type
|
Poured Concrete |
|
Half Bath Total
|
1 |
|
Heating Fuel
|
Natural Gas |
|
Heating Type
|
Forced Air |
|
Stories Total
|
2 |
|
Size Interior
|
3,000 - 3,500 Ft2 |
|
Type
|
House |
|
Utility Water
|
Municipal Water |
Parking
Land
|
Acreage
|
No |
|
Sewer
|
Sanitary Sewer |
|
Size Depth
|
93 Ft ,10 In |
|
Size Frontage
|
50 Ft ,1 In |
|
Size Irregular
|
50.1 X 93.9 Ft |
|
Size Total Text
|
50.1 X 93.9 Ft |
Rooms
| Level |
Type |
Length |
Width |
Dimensions |
|
Second Level |
Bedroom |
4.26 m |
3.35 m |
4.26 m x 3.35 m |
|
Second Level |
Bedroom |
4.11 m |
3.65 m |
4.11 m x 3.65 m |
|
Second Level |
Laundry Room |
2.64 m |
2.13 m |
2.64 m x 2.13 m |
|
Second Level |
Primary Bedroom |
6.04 m |
3.55 m |
6.04 m x 3.55 m |
|
Second Level |
Other |
4.57 m |
1.67 m |
4.57 m x 1.67 m |
|
Second Level |
Bedroom |
4.26 m |
3.65 m |
4.26 m x 3.65 m |
|
Lower Level |
Family Room |
5.63 m |
4.87 m |
5.63 m x 4.87 m |
|
Lower Level |
Recreational, Games Room |
5.58 m |
4.47 m |
5.58 m x 4.47 m |
|
Lower Level |
Utility Room |
4.11 m |
3.09 m |
4.11 m x 3.09 m |
|
Lower Level |
Bedroom |
4.69 m |
3.53 m |
4.69 m x 3.53 m |
|
Lower Level |
Other |
3.04 m |
1.79 m |
3.04 m x 1.79 m |
|
Main Level |
Foyer |
3.35 m |
2.43 m |
3.35 m x 2.43 m |
|
Main Level |
Den |
4.77 m |
3.35 m |
4.77 m x 3.35 m |
|
Main Level |
Mud Room |
2.69 m |
2.28 m |
2.69 m x 2.28 m |
|
Main Level |
Kitchen |
4.52 m |
3.35 m |
4.52 m x 3.35 m |
|
Main Level |
Pantry |
2.33 m |
2.13 m |
2.33 m x 2.13 m |
|
Main Level |
Dining Room |
4.52 m |
3.35 m |
4.52 m x 3.35 m |
|
Main Level |
Living Room |
7.06 m |
5.53 m |
7.06 m x 5.53 m |
https://www.realtor.ca/real-estate/28546575/110-theberge-private-ottawa-7301-meadowlandsst-claire-gardens


