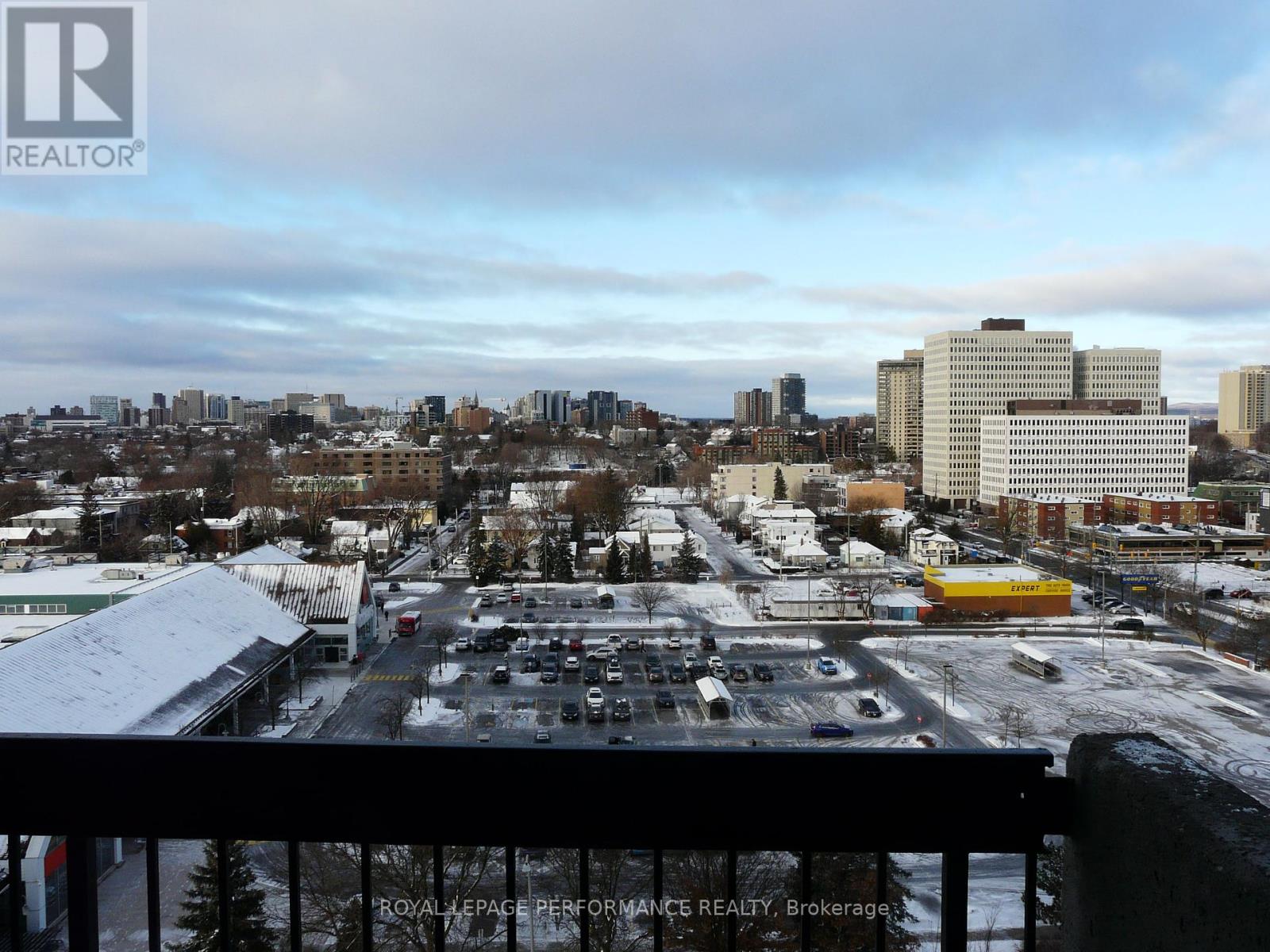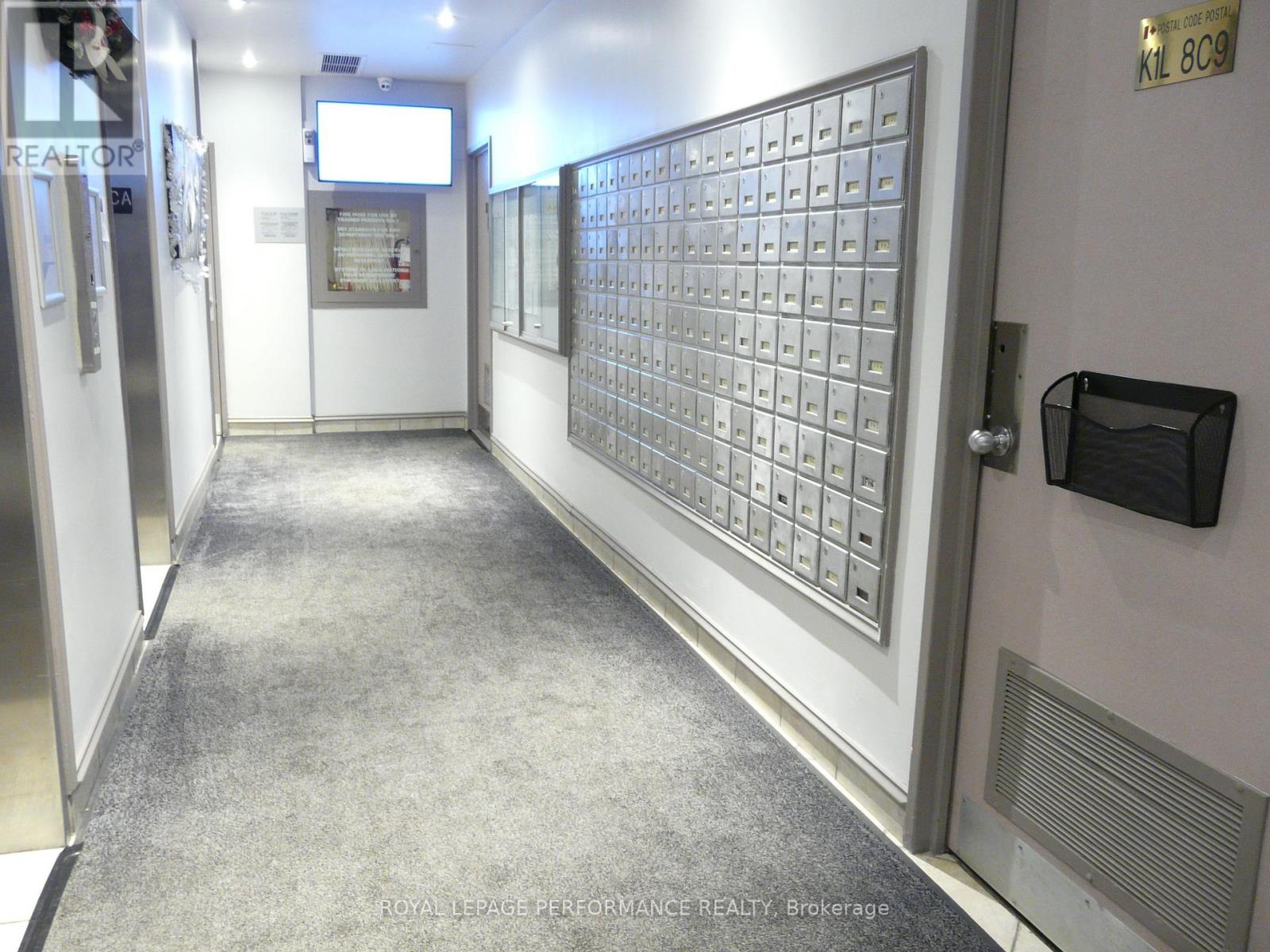2 Bedroom
1 Bathroom
699.9943 - 798.9932 sqft
Baseboard Heaters
$1,900 Monthly
Bright and spacious 2 bedroom condo in Chateau Vanier. This unit has an open concept living room dining room combination with parquet flooring throughout. Updated functional open concept galley kitchen with ceramic floors. Two good sized bedrooms with windows facing west. Functional 4 piece bathroom. Unit has a 20 feet balcony facing west with a panoramic view of downtown Ottawa. Building amenities include shared laundry room, indoor swimming pool, fitness centre, sauna, bike storage and car wash station. Chateau Vanier is a smoke free building. Walking distance to Loblaws, restaurants, Rideau river park and short commute to downtown. Unit available immediately. Underground parking is available, however subject to change due major renovations in parking garage. **** EXTRAS **** Tenant pays hydro, cable and telephone (id:49712)
Property Details
|
MLS® Number
|
X11886061 |
|
Property Type
|
Single Family |
|
Community Name
|
3404 - Vanier |
|
AmenitiesNearBy
|
Public Transit |
|
CommunityFeatures
|
Pets Not Allowed |
|
Features
|
Balcony, Laundry- Coin Operated |
|
ParkingSpaceTotal
|
1 |
|
ViewType
|
City View |
Building
|
BathroomTotal
|
1 |
|
BedroomsAboveGround
|
2 |
|
BedroomsTotal
|
2 |
|
Appliances
|
Refrigerator, Stove |
|
ExteriorFinish
|
Concrete |
|
HeatingFuel
|
Electric |
|
HeatingType
|
Baseboard Heaters |
|
SizeInterior
|
699.9943 - 798.9932 Sqft |
|
Type
|
Apartment |
Parking
Land
|
Acreage
|
No |
|
LandAmenities
|
Public Transit |
Rooms
| Level |
Type |
Length |
Width |
Dimensions |
|
Main Level |
Living Room |
3.36 m |
3 m |
3.36 m x 3 m |
|
Main Level |
Dining Room |
3.36 m |
2 m |
3.36 m x 2 m |
|
Main Level |
Kitchen |
2.55 m |
2.42 m |
2.55 m x 2.42 m |
|
Main Level |
Bedroom |
4.2 m |
2.86 m |
4.2 m x 2.86 m |
|
Main Level |
Bedroom 2 |
3.9 m |
2.87 m |
3.9 m x 2.87 m |
|
Main Level |
Bathroom |
2.2 m |
1.5 m |
2.2 m x 1.5 m |
|
Main Level |
Foyer |
1.1 m |
3.5 m |
1.1 m x 3.5 m |
https://www.realtor.ca/real-estate/27722871/1103-158b-mcarthur-avenue-ottawa-3404-vanier




























