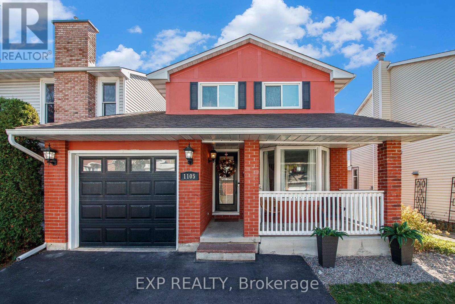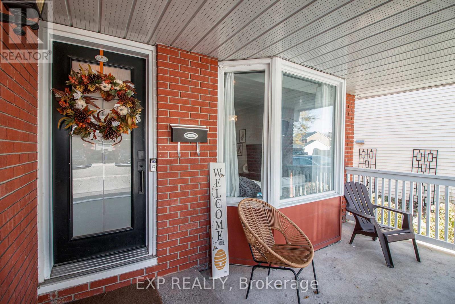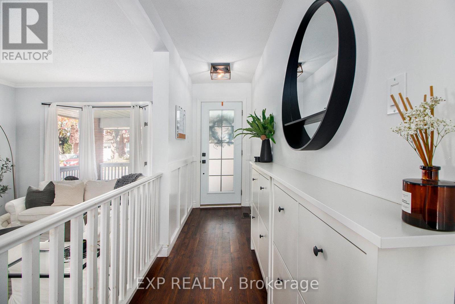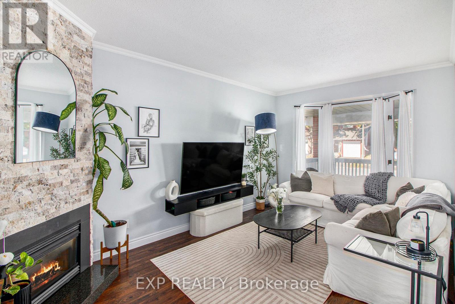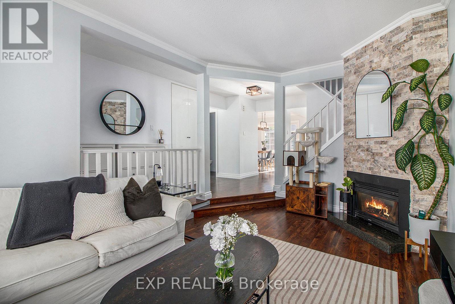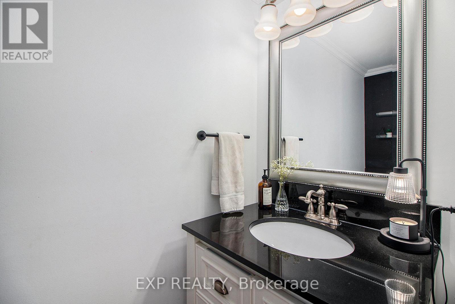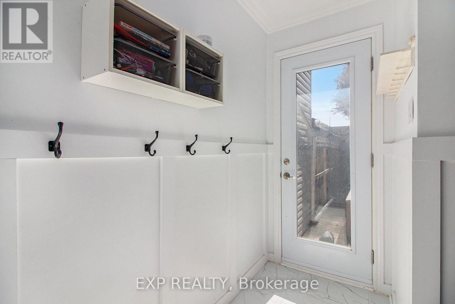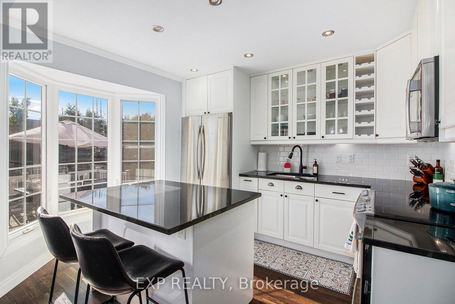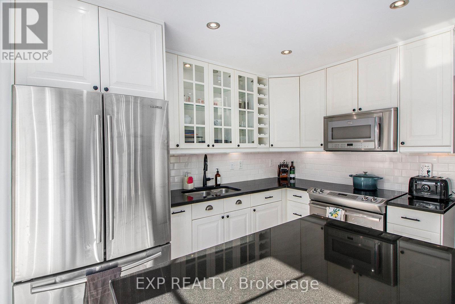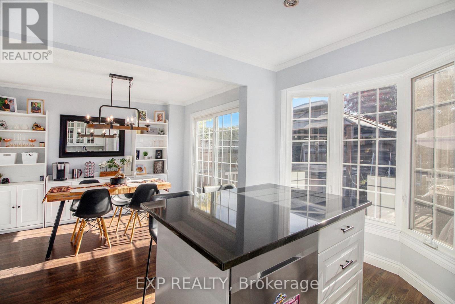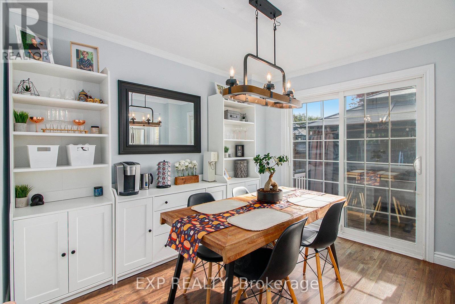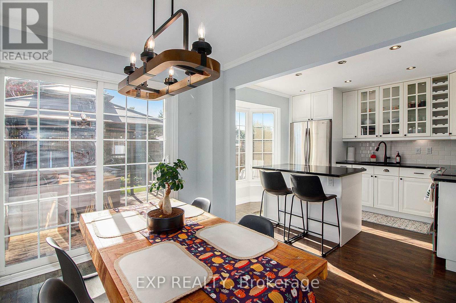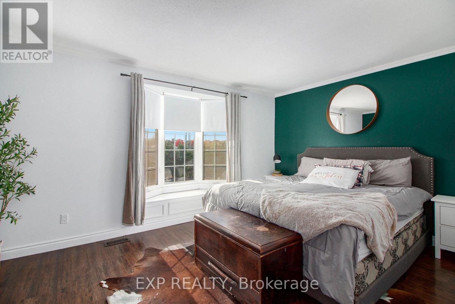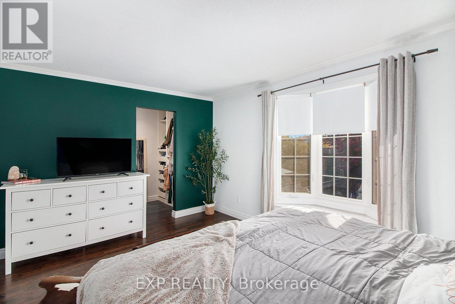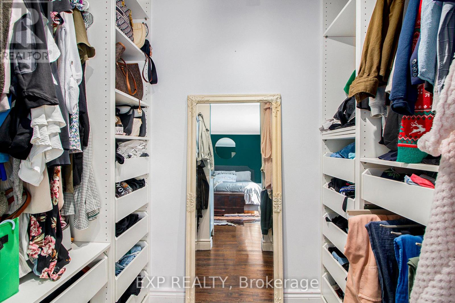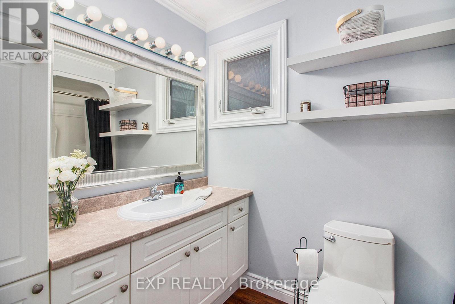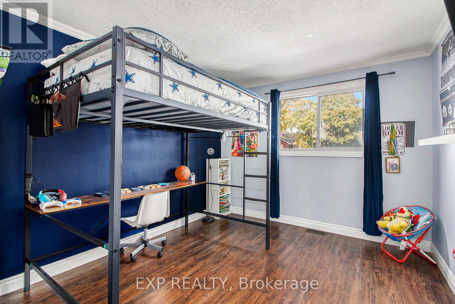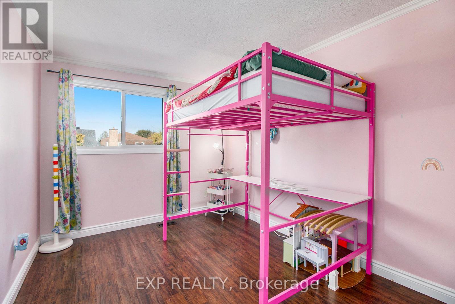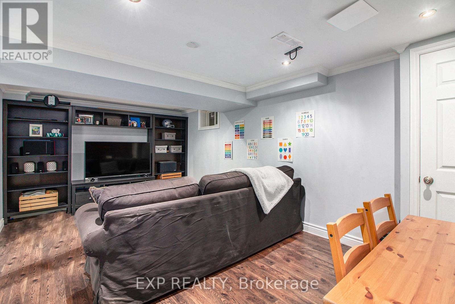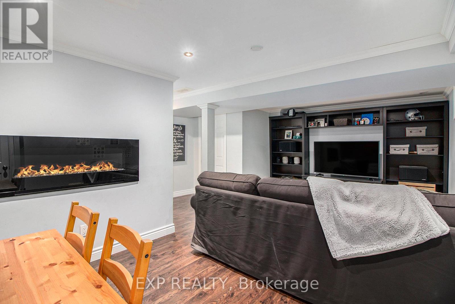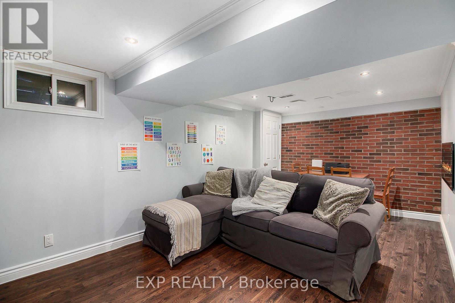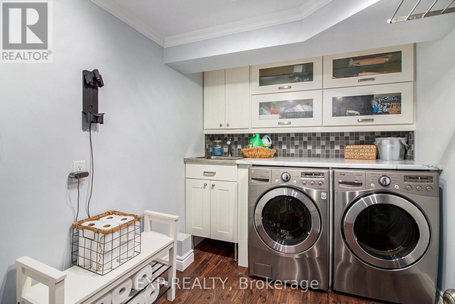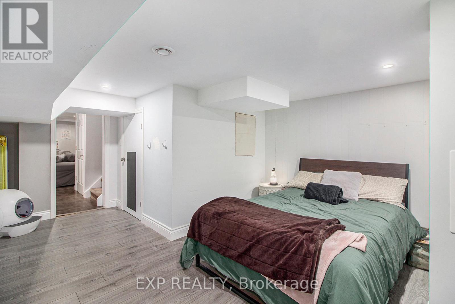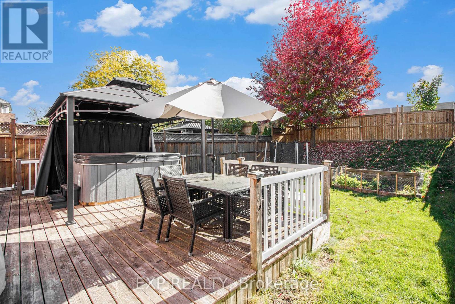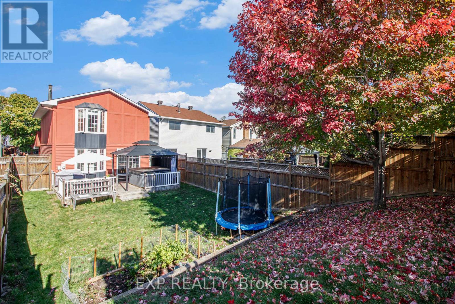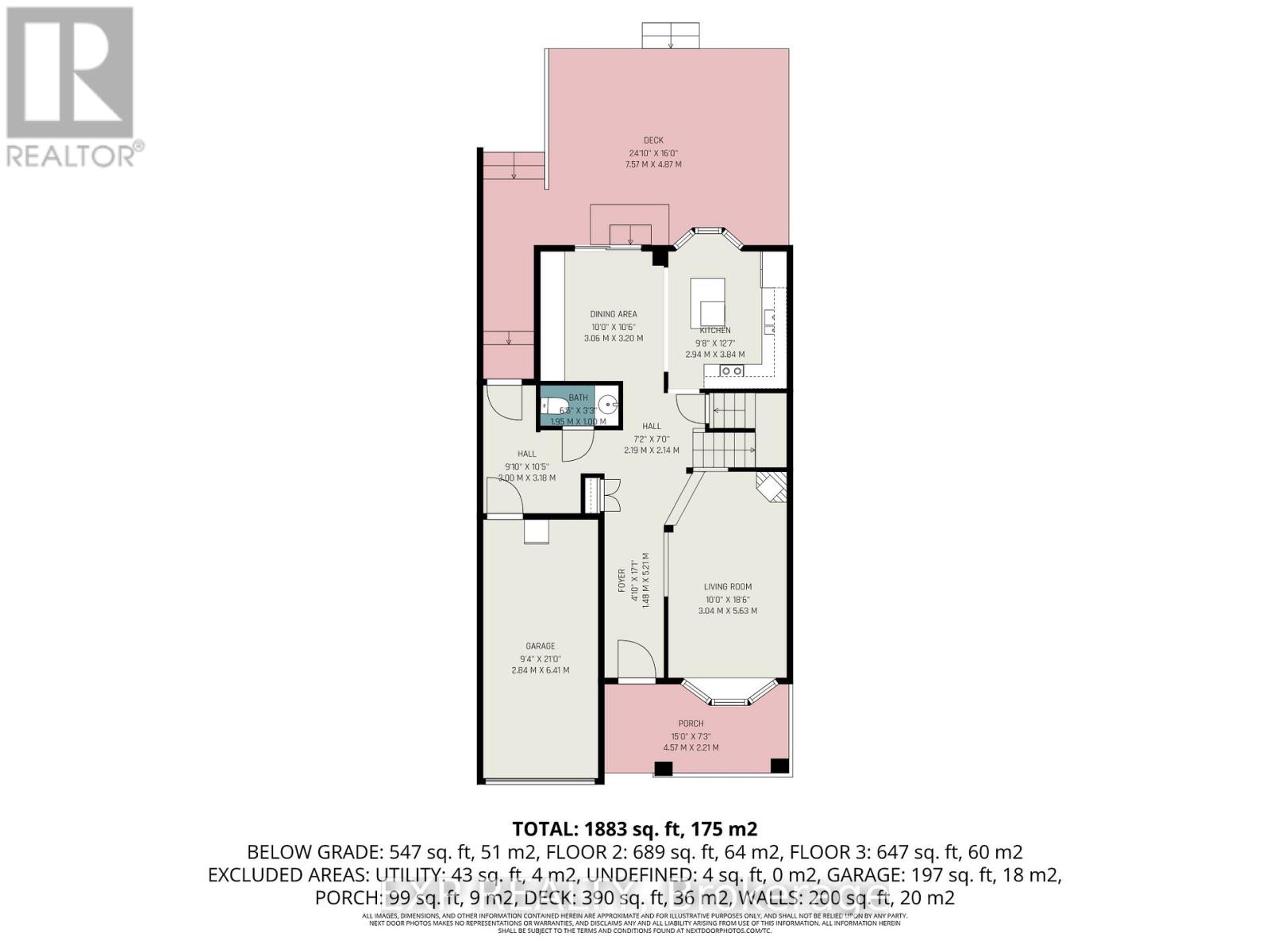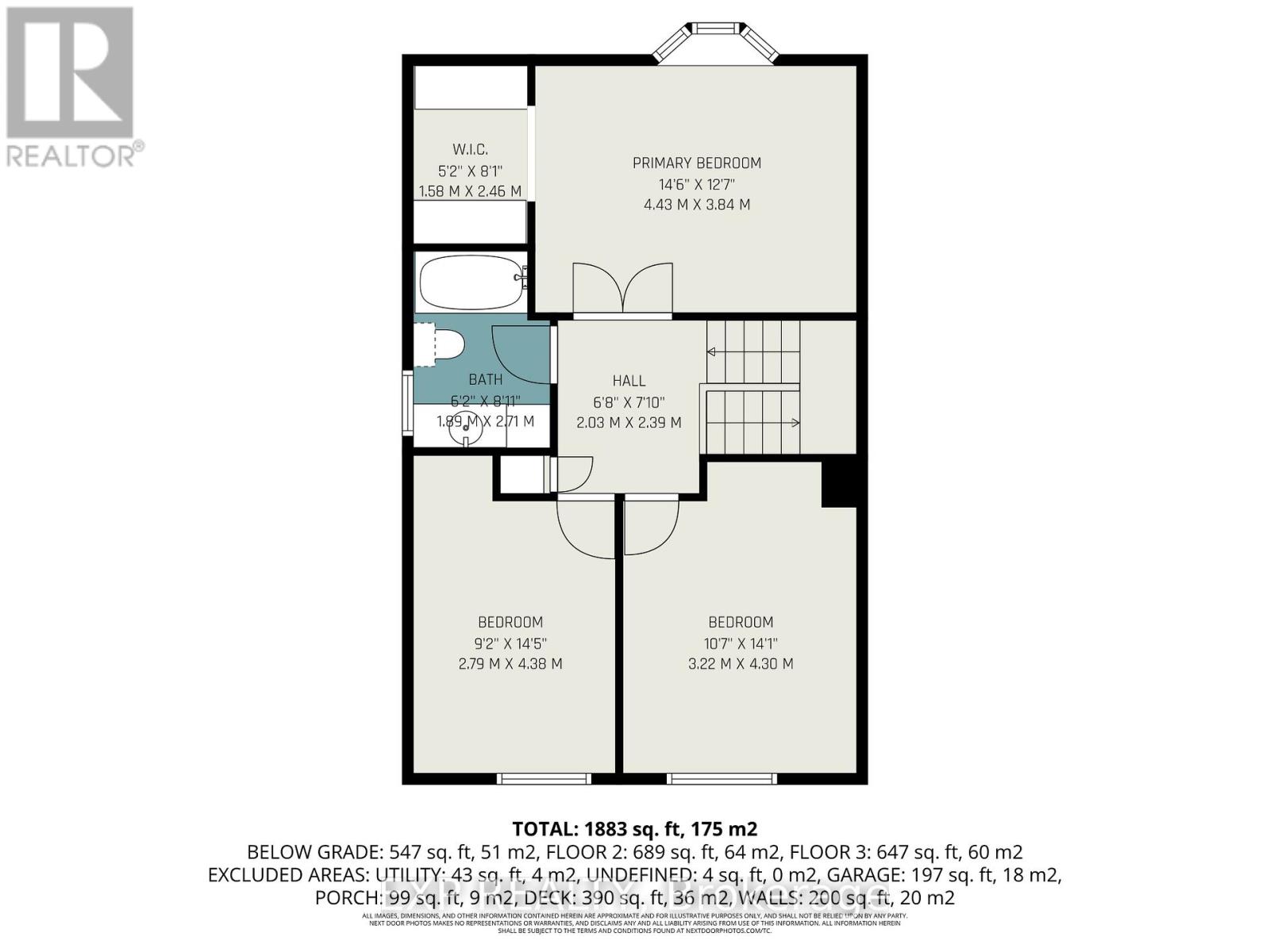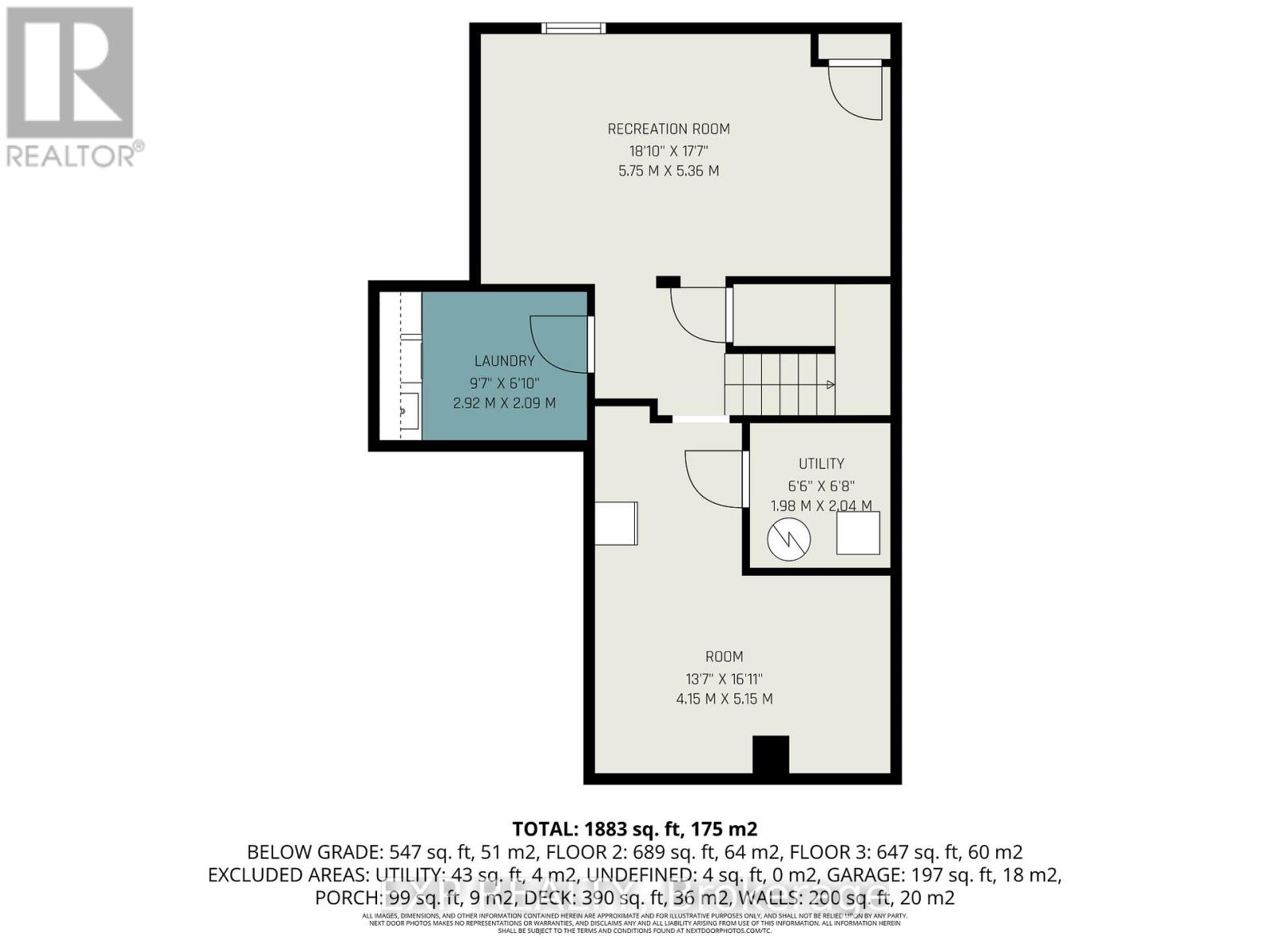3 Bedroom
2 Bathroom
1,500 - 2,000 ft2
Fireplace
Central Air Conditioning
Forced Air
$579,999
Charming Semi-Detached home in Convent Glen, Orléans - Move-In ready with modern upgrades! Nestled in the highly desirable Convent Glen neighborhood of Orléans, this beautifully updated 3-bedroom, 2-bathroom semi-detached home offers the perfect blend of comfort, style, and convenience. Step inside to discover tasteful aesthetic upgrades that give the home a fresh, modern feel. The bright inviting living room features a gas fireplace that is perfect for cozy winter nights. The open concept kitchen is impressive with granite counter tops, new stainless steel appliances, bay window and a breakfast bar that makes mornings easy. The dining room doesn't just host meals, it is a statement with the double patio doors to the backyard that is perfect when entertaining guests. Upstairs offers a generous primary room with large custom walk-in closet, two additional bedrooms, and a full bathroom. Downstairs, the finished rec room with exposed brick brings warmth and character, while the laundry area adds smart functionality and space. Enjoy peace of mind with a brand-new A/C unit (2024) and an upgraded electrical panel (2023) - The extended, paved, and sealed driveway (2023) that provides ample parking and adds curb appeal.Out back, unwind in the large private fenced in backyard that offers total privacy, no rear neighbours and complete with a hot tub oasis- an ideal space for entertaining or relaxing after a long day.This home is just minutes from top-rated schools, parks, walking trails along the Ottawa River, shopping at Place d'Orléans, and quick access to transit and the upcoming LRT. The home, the street, the lifestyle - all in one. Don't miss out living on one of the most famous and beloved streets, Taffy lane! book your showing today! (id:49712)
Property Details
|
MLS® Number
|
X12468192 |
|
Property Type
|
Single Family |
|
Neigbourhood
|
Bilberry Creek |
|
Community Name
|
2005 - Convent Glen North |
|
Amenities Near By
|
Park, Public Transit, Schools |
|
Community Features
|
Community Centre |
|
Features
|
Lane |
|
Parking Space Total
|
3 |
Building
|
Bathroom Total
|
2 |
|
Bedrooms Above Ground
|
3 |
|
Bedrooms Total
|
3 |
|
Age
|
31 To 50 Years |
|
Amenities
|
Fireplace(s) |
|
Appliances
|
Dishwasher, Dryer, Stove, Washer, Refrigerator |
|
Basement Development
|
Finished |
|
Basement Type
|
Full (finished) |
|
Construction Style Attachment
|
Semi-detached |
|
Cooling Type
|
Central Air Conditioning |
|
Exterior Finish
|
Brick |
|
Fireplace Present
|
Yes |
|
Fireplace Total
|
2 |
|
Foundation Type
|
Concrete |
|
Half Bath Total
|
1 |
|
Heating Fuel
|
Natural Gas |
|
Heating Type
|
Forced Air |
|
Stories Total
|
2 |
|
Size Interior
|
1,500 - 2,000 Ft2 |
|
Type
|
House |
|
Utility Water
|
Municipal Water |
Parking
Land
|
Acreage
|
No |
|
Fence Type
|
Fenced Yard |
|
Land Amenities
|
Park, Public Transit, Schools |
|
Sewer
|
Sanitary Sewer |
|
Size Depth
|
125 Ft |
|
Size Frontage
|
32 Ft ,6 In |
|
Size Irregular
|
32.5 X 125 Ft |
|
Size Total Text
|
32.5 X 125 Ft |
Rooms
| Level |
Type |
Length |
Width |
Dimensions |
https://www.realtor.ca/real-estate/29002089/1105-taffy-lane-ottawa-2005-convent-glen-north
