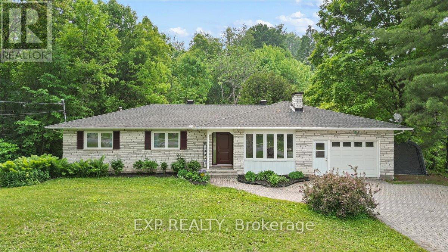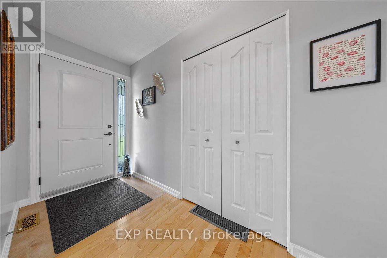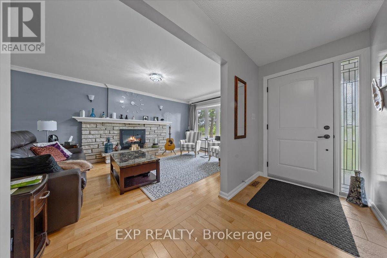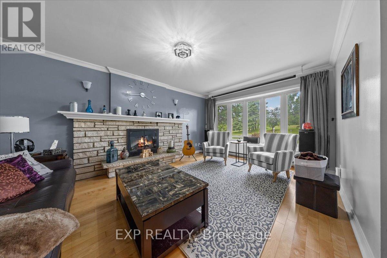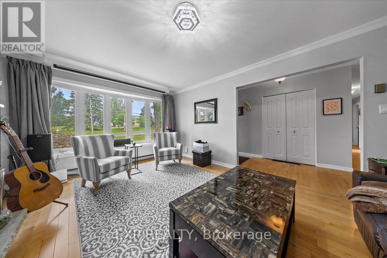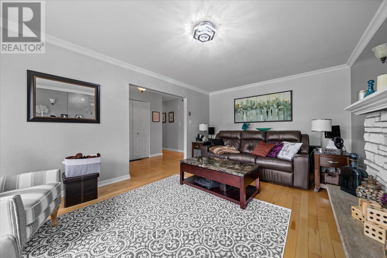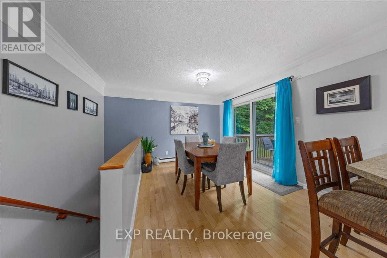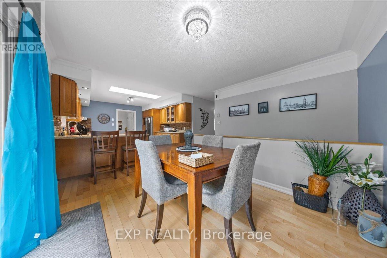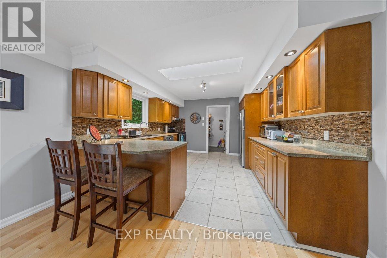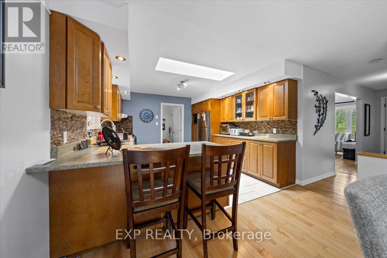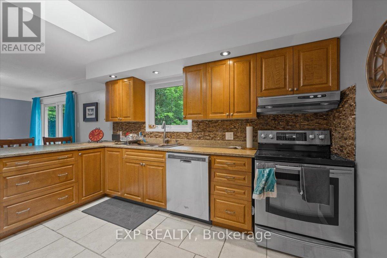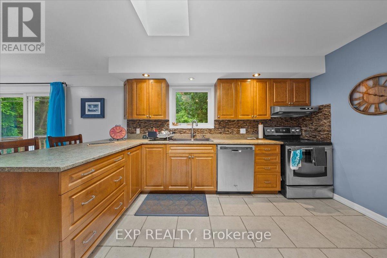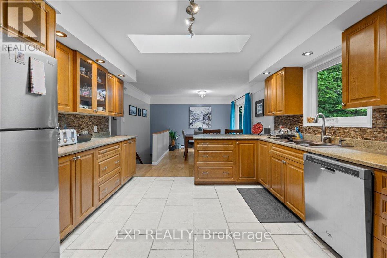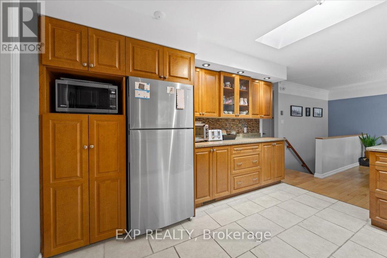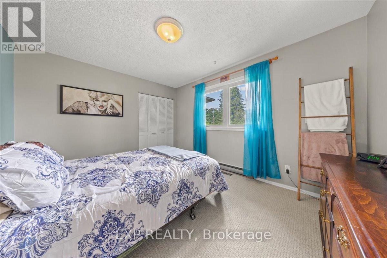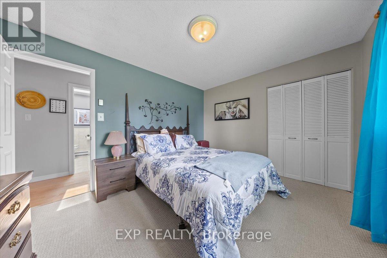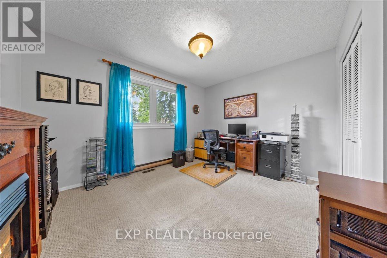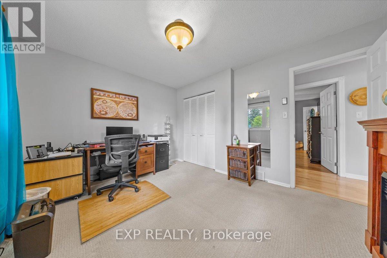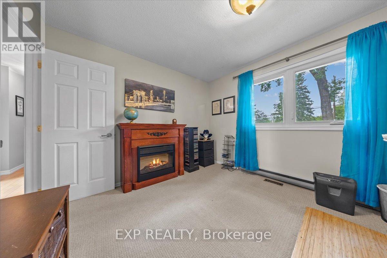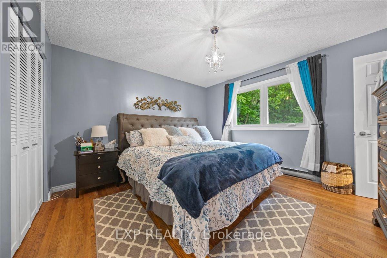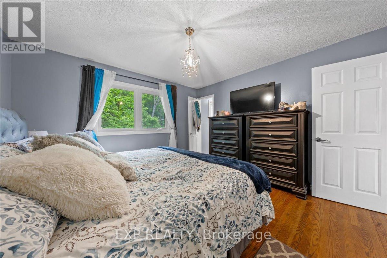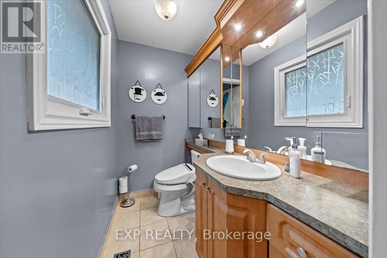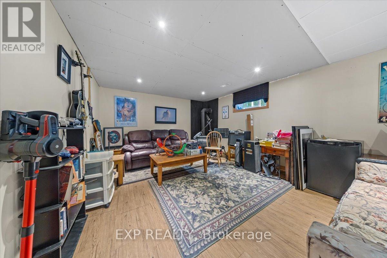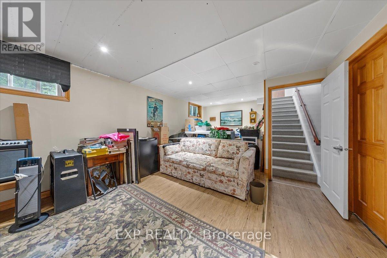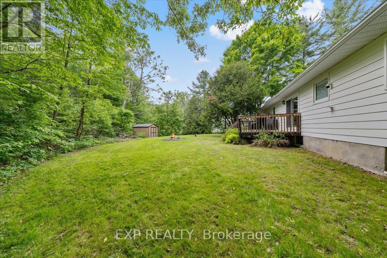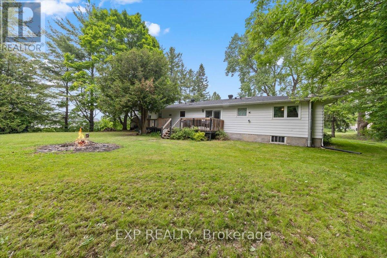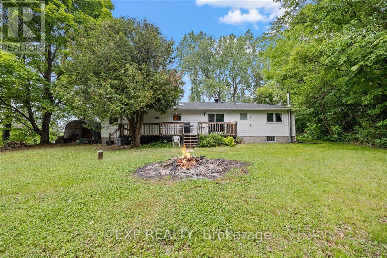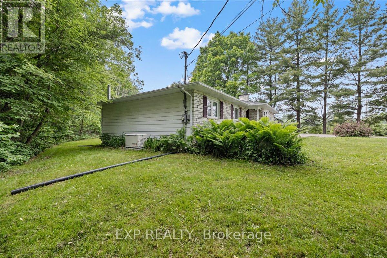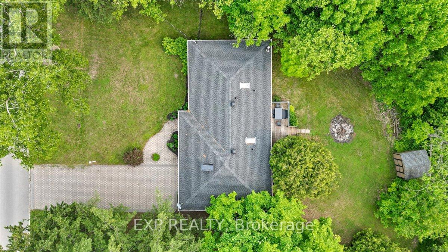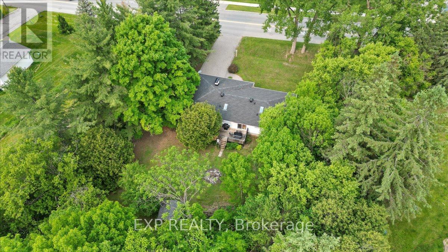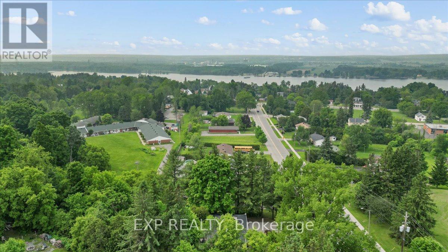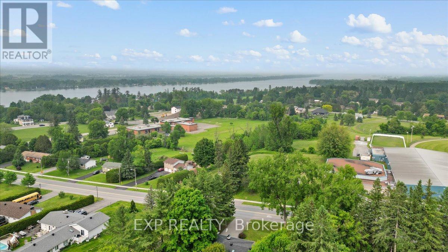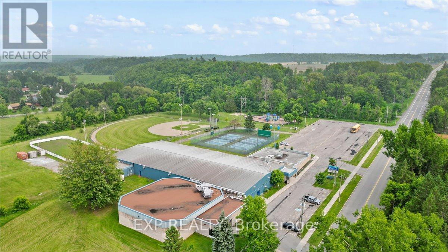1106 Dunning Road Ottawa, Ontario K4C 1P5
$799,900
Nestled among mature trees on a generous 124' x 145' lot, this charming bungalow offers privacy, space, and comfort in a peaceful setting. The bright and airy living room features a statement wood-burning fireplace, while hardwood and ceramic flooring flow throughout the main living areas. The spacious kitchen offers ample cabinet and counter space, stainless steel appliances, and opens to a dedicated dining area with access to a large back deck perfect for outdoor dining and enjoying views of the expansive yard with towering trees. The main level includes three comfortable bedrooms, a full bath, a powder room, and a convenient laundry room. The finished lower level offers a cozy rec room with a gas stove and plenty of storage space. Additional highlights include an oversized insulated garage with high ceilings ideal for two cars parked tandem or as a workshop. A double-wide patio stone driveway provides ample parking. This is the ideal home for those seeking privacy, practicality, and charm all in one. (id:49712)
Open House
This property has open houses!
2:00 pm
Ends at:4:00 pm
Property Details
| MLS® Number | X12209495 |
| Property Type | Single Family |
| Neigbourhood | Orléans East-Cumberland |
| Community Name | 1115 - Cumberland Ridge |
| Amenities Near By | Park, Schools |
| Community Features | Community Centre |
| Parking Space Total | 7 |
Building
| Bathroom Total | 2 |
| Bedrooms Above Ground | 3 |
| Bedrooms Total | 3 |
| Appliances | Dishwasher, Dryer, Stove, Washer, Refrigerator |
| Architectural Style | Bungalow |
| Basement Type | Full |
| Construction Style Attachment | Detached |
| Cooling Type | Central Air Conditioning |
| Exterior Finish | Stone, Vinyl Siding |
| Fireplace Present | Yes |
| Fireplace Total | 2 |
| Foundation Type | Concrete |
| Half Bath Total | 1 |
| Heating Fuel | Natural Gas |
| Heating Type | Forced Air |
| Stories Total | 1 |
| Size Interior | 1,100 - 1,500 Ft2 |
| Type | House |
Parking
| Attached Garage | |
| Garage |
Land
| Acreage | No |
| Land Amenities | Park, Schools |
| Sewer | Septic System |
| Size Depth | 148 Ft ,2 In |
| Size Frontage | 124 Ft ,3 In |
| Size Irregular | 124.3 X 148.2 Ft |
| Size Total Text | 124.3 X 148.2 Ft |
| Zoning Description | Residential |
Rooms
| Level | Type | Length | Width | Dimensions |
|---|---|---|---|---|
| Lower Level | Recreational, Games Room | 7.32 m | 3.66 m | 7.32 m x 3.66 m |
| Main Level | Foyer | 1.42 m | 3.11 m | 1.42 m x 3.11 m |
| Main Level | Kitchen | 4.21 m | 3.66 m | 4.21 m x 3.66 m |
| Main Level | Dining Room | 3.31 m | 3.66 m | 3.31 m x 3.66 m |
| Main Level | Living Room | 4.12 m | 5.47 m | 4.12 m x 5.47 m |
| Main Level | Primary Bedroom | 3.71 m | 3.38 m | 3.71 m x 3.38 m |
| Main Level | Bedroom 2 | 3.84 m | 3.2 m | 3.84 m x 3.2 m |
| Main Level | Bedroom 3 | 3.84 m | 3.2 m | 3.84 m x 3.2 m |
| Main Level | Laundry Room | 2.05 m | 2.43 m | 2.05 m x 2.43 m |
| Main Level | Bathroom | 2.17 m | 1.15 m | 2.17 m x 1.15 m |
| Main Level | Bathroom | 2.17 m | 2.26 m | 2.17 m x 2.26 m |
https://www.realtor.ca/real-estate/28444356/1106-dunning-road-ottawa-1115-cumberland-ridge

255 Michael Cowpland Drive
Ottawa, Ontario K2M 0M5

255 Michael Cowpland Drive
Ottawa, Ontario K2M 0M5
