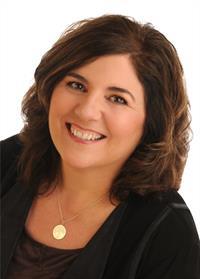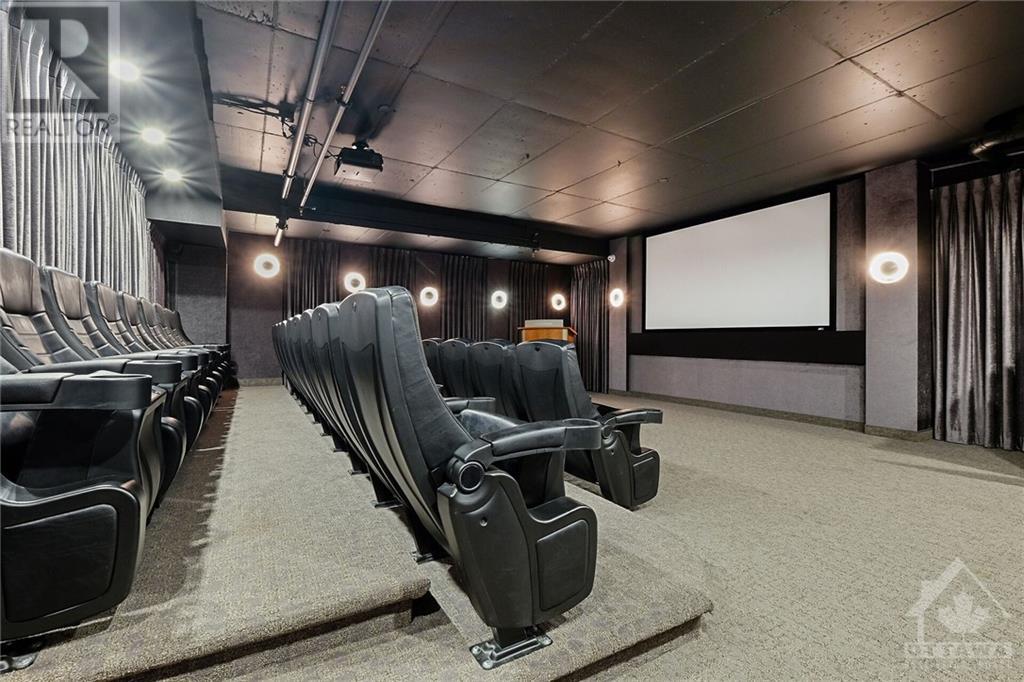111 Champagne Avenue S Unit#409 Ottawa, Ontario K1S 5V3
$2,800 Monthly
Welcome to 409-111 Champagne Ave S,A Spacious and modern two-bedroom, two-bathroom corner unit available in prestigious Soho Champagne building . Boasting app. 900 sq. ft. of living space which includes an underground parking spot , a large locker & 2 large balconies! Enjoy natural light through floor-to-ceiling windows, elegant hardwood floors & two generously sized bedrooms, one with an Ensuite. In Suite Laundry .The building offers 24-hour concierge service, top-notch amenities such as the Dalton Brown Gym, a private state-of-the-art theatre, rooftop BBQ , outdoor dining area, infinity-lit hot tub, & a comfortable seating area. Additional amenities inc: Virtucar station, library/lounge, bar, catering kitchen, & dining/boardroom . Located steps from the Carling O-Train station, with easy access to Carleton University ,short walk to Chinatown, Hintonburg, Dow’s Lake, Civic Hospital & Lansdowne Park. Freshly painted, updated baseboards & floors July /24!Available immediately. (id:49712)
Property Details
| MLS® Number | 1403639 |
| Property Type | Single Family |
| Neigbourhood | Little Italy |
| AmenitiesNearBy | Public Transit, Recreation Nearby, Shopping |
| Features | Corner Site, Other, Balcony, Automatic Garage Door Opener |
| ParkingSpaceTotal | 1 |
Building
| BathroomTotal | 2 |
| BedroomsAboveGround | 2 |
| BedroomsTotal | 2 |
| Amenities | Party Room, Whirlpool, Laundry - In Suite, Exercise Centre |
| Appliances | Oven - Built-in, Cooktop, Dishwasher, Dryer, Microwave Range Hood Combo, Washer |
| BasementDevelopment | Not Applicable |
| BasementType | None (not Applicable) |
| ConstructedDate | 2015 |
| CoolingType | Central Air Conditioning |
| ExteriorFinish | Brick, Concrete |
| FireProtection | Smoke Detectors |
| FlooringType | Mixed Flooring, Hardwood, Tile |
| HeatingFuel | Natural Gas |
| HeatingType | Forced Air |
| StoriesTotal | 1 |
| Type | Apartment |
| UtilityWater | Municipal Water |
Parking
| Underground |
Land
| Acreage | No |
| LandAmenities | Public Transit, Recreation Nearby, Shopping |
| Sewer | Municipal Sewage System |
| SizeIrregular | * Ft X * Ft |
| SizeTotalText | * Ft X * Ft |
| ZoningDescription | Residential |
Rooms
| Level | Type | Length | Width | Dimensions |
|---|---|---|---|---|
| Main Level | Living Room | 9'6" x 14'6" | ||
| Main Level | Kitchen | 9'6" x 14'6" | ||
| Main Level | Primary Bedroom | 15'2" x 10'0" | ||
| Main Level | 3pc Ensuite Bath | 8'11" x 7'4" | ||
| Main Level | Bedroom | 10'7" x 9'1" | ||
| Main Level | Full Bathroom | Measurements not available | ||
| Main Level | Laundry Room | Measurements not available | ||
| Main Level | Other | 10'0" x 5'2" | ||
| Main Level | Other | 10'0" x 4'7" |
https://www.realtor.ca/real-estate/27200131/111-champagne-avenue-s-unit409-ottawa-little-italy

#203-100 Craig Henry Drive
Ottawa, Ontario K2G 5W3

#203-100 Craig Henry Drive
Ottawa, Ontario K2G 5W3
































