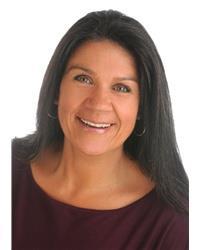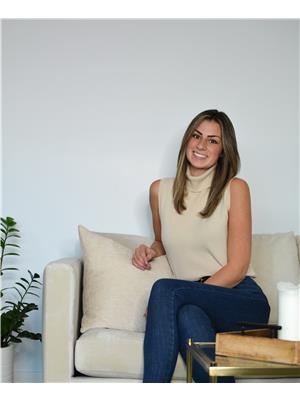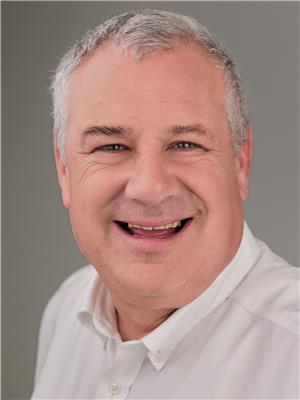1115 Parkway Drive Ottawa, Ontario K2C 2W1
2 Bedroom
1 Bathroom
700 - 1,100 ft2
Bungalow
Fireplace
Central Air Conditioning
Forced Air
$429,000
***OPEN HOUSE SUNDAY JULY 20TH 2 - 4 PM***This two-bedroom bungalow offers significant renovation potential with the possibility of adding a third bedroom on the main floor. Situated on a conveniently located street, it backs onto green space with no rear neighbours, providing privacy and natural greenery. This home requires a substantial amount of work but presents a great opportunity for investors or buyers looking to customize a home to their preferences. With some vision and effort this property could be transformed into a comfortable and functional home. Offers Tuesday July 22nd 2 pm (id:49712)
Open House
This property has open houses!
July
20
Sunday
Starts at:
2:00 pm
Ends at:4:00 pm
Property Details
| MLS® Number | X12285326 |
| Property Type | Single Family |
| Neigbourhood | College |
| Community Name | 6302 - Parkway Park |
| Equipment Type | Water Heater |
| Features | Carpet Free |
| Parking Space Total | 4 |
| Rental Equipment Type | Water Heater |
Building
| Bathroom Total | 1 |
| Bedrooms Above Ground | 2 |
| Bedrooms Total | 2 |
| Age | 51 To 99 Years |
| Architectural Style | Bungalow |
| Basement Development | Unfinished |
| Basement Features | Separate Entrance |
| Basement Type | N/a (unfinished) |
| Construction Style Attachment | Detached |
| Cooling Type | Central Air Conditioning |
| Exterior Finish | Aluminum Siding, Brick |
| Fireplace Present | Yes |
| Fireplace Total | 1 |
| Foundation Type | Poured Concrete |
| Heating Fuel | Natural Gas |
| Heating Type | Forced Air |
| Stories Total | 1 |
| Size Interior | 700 - 1,100 Ft2 |
| Type | House |
| Utility Water | Municipal Water |
Parking
| No Garage |
Land
| Acreage | No |
| Sewer | Sanitary Sewer |
| Size Depth | 100 Ft |
| Size Frontage | 50 Ft |
| Size Irregular | 50 X 100 Ft |
| Size Total Text | 50 X 100 Ft |
Rooms
| Level | Type | Length | Width | Dimensions |
|---|---|---|---|---|
| Main Level | Living Room | 4.78 m | 4.63 m | 4.78 m x 4.63 m |
| Main Level | Dining Room | 4.16 m | 2.38 m | 4.16 m x 2.38 m |
| Main Level | Kitchen | 3.89 m | 3.09 m | 3.89 m x 3.09 m |
| Main Level | Eating Area | 2.79 m | 2.43 m | 2.79 m x 2.43 m |
| Main Level | Bathroom | 2.58 m | 2.33 m | 2.58 m x 2.33 m |
| Main Level | Bedroom | 4.15 m | 2.99 m | 4.15 m x 2.99 m |
| Main Level | Bedroom 2 | 3.42 m | 3.37 m | 3.42 m x 3.37 m |
https://www.realtor.ca/real-estate/28606241/1115-parkway-drive-ottawa-6302-parkway-park


ROYAL LEPAGE TEAM REALTY
1723 Carling Avenue, Suite 1
Ottawa, Ontario K2A 1C8
1723 Carling Avenue, Suite 1
Ottawa, Ontario K2A 1C8


ROYAL LEPAGE TEAM REALTY
1723 Carling Avenue, Suite 1
Ottawa, Ontario K2A 1C8
1723 Carling Avenue, Suite 1
Ottawa, Ontario K2A 1C8


ROYAL LEPAGE TEAM REALTY
1723 Carling Avenue, Suite 1
Ottawa, Ontario K2A 1C8
1723 Carling Avenue, Suite 1
Ottawa, Ontario K2A 1C8



































