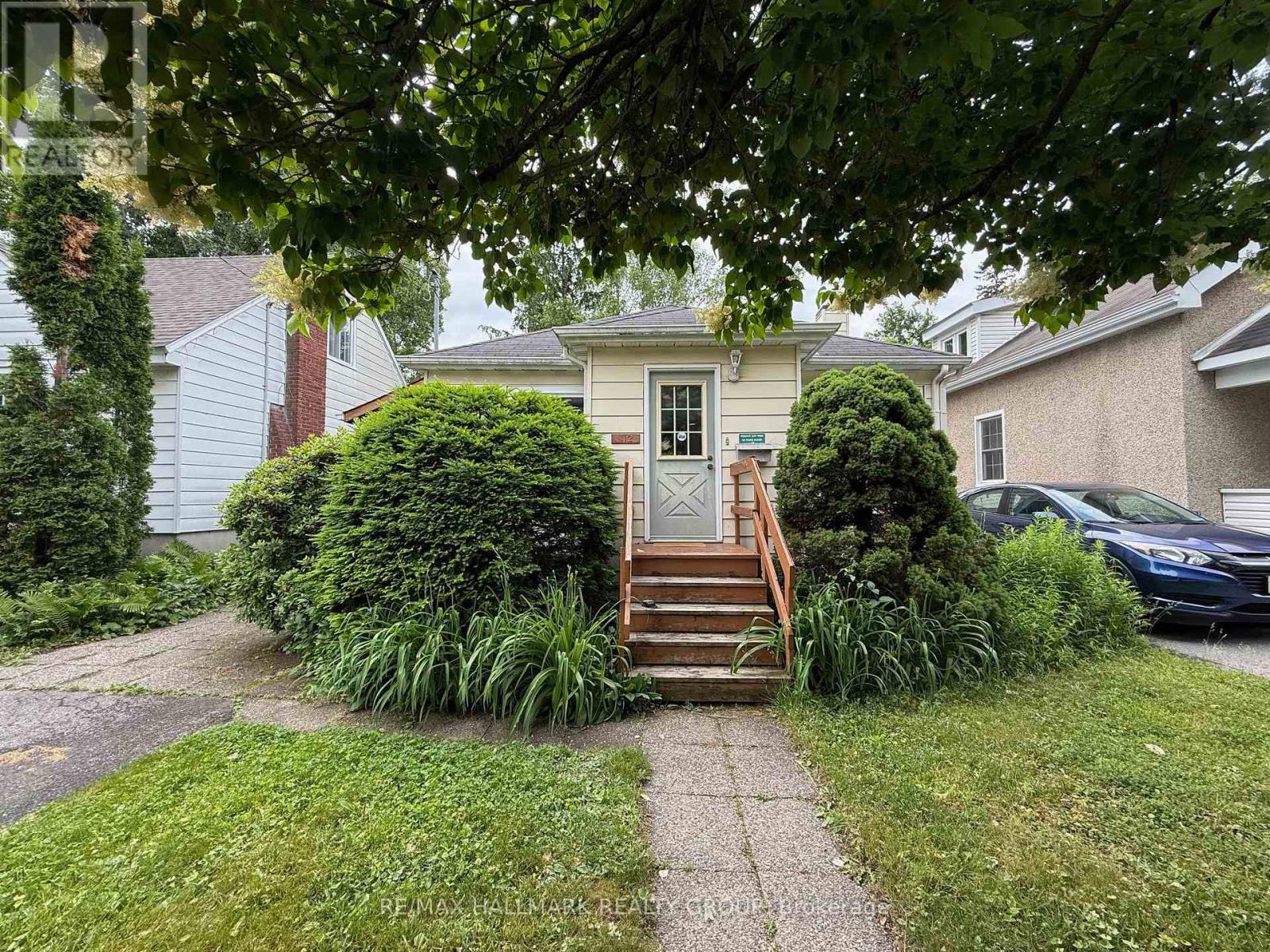2 Bedroom
1 Bathroom
1,100 - 1,500 ft2
Bungalow
Fireplace
Central Air Conditioning
Forced Air
$2,895 Monthly
Available September 1, 2025. No pets please. Lovingly restored bungalow. This charming 2-bedroom bungalow is a true sanctuary of tranquility in the heart of the city. The solarium at the back of the home which includes a study area, opens up on a newly built two-level deck and a huge back yard with mature trees. The home is situated by lovely Brantwood Park and the Rideau River, adjacent to cycle paths and walking trails. Across the street is the beautifully developed Greystone Village which has brought cafes, restaurants and pleasant amenities to the neighbourhood. Close to Ottawa and Carleton universities and a 5-minute walk from St. Paul's University the home would be perfect for professionals, mature couple or a single person. Serious enquires and applications will be considered. (id:49712)
Property Details
|
MLS® Number
|
X12228092 |
|
Property Type
|
Single Family |
|
Neigbourhood
|
Old Ottawa East |
|
Community Name
|
4405 - Ottawa East |
|
Amenities Near By
|
Park, Public Transit |
|
Features
|
Cul-de-sac |
|
Parking Space Total
|
2 |
Building
|
Bathroom Total
|
1 |
|
Bedrooms Above Ground
|
2 |
|
Bedrooms Total
|
2 |
|
Amenities
|
Fireplace(s) |
|
Architectural Style
|
Bungalow |
|
Basement Development
|
Finished |
|
Basement Type
|
Full (finished) |
|
Construction Style Attachment
|
Detached |
|
Cooling Type
|
Central Air Conditioning |
|
Fireplace Present
|
Yes |
|
Fireplace Total
|
1 |
|
Foundation Type
|
Concrete |
|
Heating Fuel
|
Natural Gas |
|
Heating Type
|
Forced Air |
|
Stories Total
|
1 |
|
Size Interior
|
1,100 - 1,500 Ft2 |
|
Type
|
House |
|
Utility Water
|
Municipal Water |
Parking
Land
|
Acreage
|
No |
|
Fence Type
|
Fenced Yard |
|
Land Amenities
|
Park, Public Transit |
|
Sewer
|
Sanitary Sewer |
|
Size Depth
|
130 Ft |
|
Size Frontage
|
35 Ft |
|
Size Irregular
|
35 X 130 Ft ; 0 |
|
Size Total Text
|
35 X 130 Ft ; 0 |
Rooms
| Level |
Type |
Length |
Width |
Dimensions |
|
Lower Level |
Laundry Room |
|
|
Measurements not available |
|
Lower Level |
Recreational, Games Room |
4.26 m |
4.87 m |
4.26 m x 4.87 m |
|
Main Level |
Bathroom |
1.5 m |
2.4 m |
1.5 m x 2.4 m |
|
Main Level |
Primary Bedroom |
3.42 m |
3.04 m |
3.42 m x 3.04 m |
|
Main Level |
Bedroom |
3.35 m |
2.13 m |
3.35 m x 2.13 m |
|
Main Level |
Dining Room |
|
3.37 m |
Measurements not available x 3.37 m |
|
Main Level |
Family Room |
5.79 m |
3.65 m |
5.79 m x 3.65 m |
|
Main Level |
Kitchen |
3.04 m |
2.79 m |
3.04 m x 2.79 m |
|
Main Level |
Living Room |
3.7 m |
|
3.7 m x Measurements not available |
|
Main Level |
Dining Room |
1.82 m |
1.52 m |
1.82 m x 1.52 m |
Utilities
|
Electricity
|
Installed |
|
Sewer
|
Installed |
https://www.realtor.ca/real-estate/28484233/112-clegg-street-ottawa-4405-ottawa-east

































