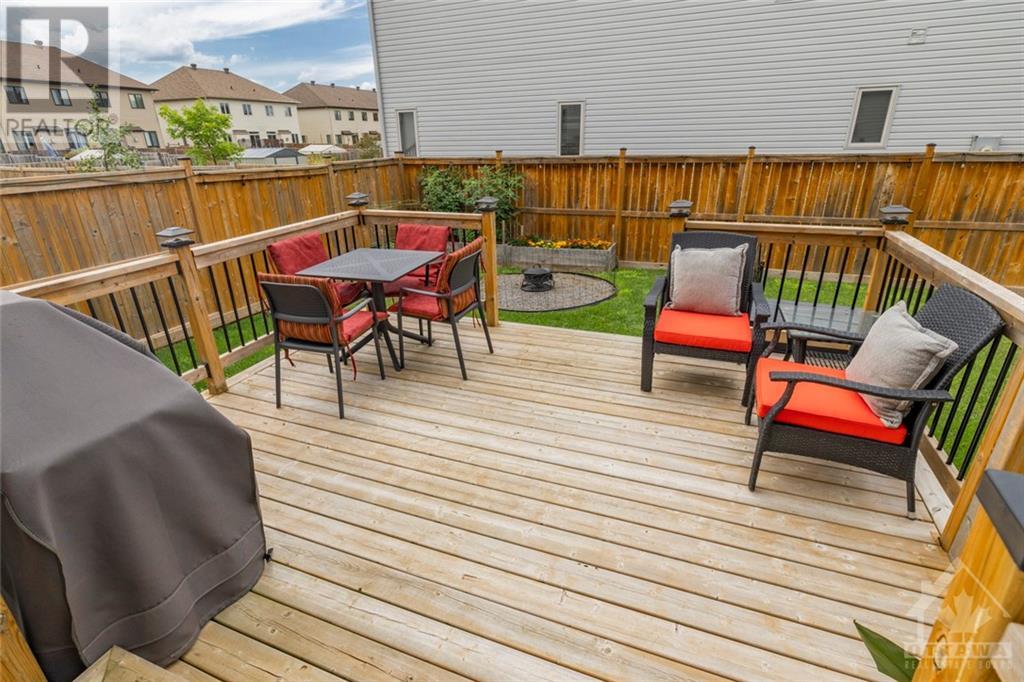112 Francis Street Carleton Place, Ontario K7C 0E9
$814,900
Welcome to this stunning detached 2-storey home, perfectly situated on a huge fenced, pool-sized corner lot. Boasting 4 spacious bedrooms and 2.5 baths, with an additional rough-in in the basement, this home offers ample space for a growing family. The main level features 9' ceilings and gleaming hardwood floors, extending up the stairs and throughout the 2nd-floor landing. The heart of the home is the expansive kitchen, complete with a 10' island, ideal for entertaining and family gatherings. The oversized garage provides plenty of space for vehicles and storage. Upstairs, the convenience of a 2nd-floor laundry room cannot be overstated. The primary bedroom is a true retreat, featuring a stunning ensuite bath that offers a luxurious escape. Located within walking distance to schools, parks, downtown, and shopping, this home combines convenience with elegance. Don't miss the opportunity to make this beautiful property your forever home. (id:49712)
Property Details
| MLS® Number | 1401700 |
| Property Type | Single Family |
| Neigbourhood | Carleton Place |
| Amenities Near By | Recreation Nearby, Shopping |
| Community Features | Family Oriented |
| Features | Corner Site, Automatic Garage Door Opener |
| Parking Space Total | 6 |
| Storage Type | Storage Shed |
| Structure | Deck |
Building
| Bathroom Total | 3 |
| Bedrooms Above Ground | 3 |
| Bedrooms Below Ground | 1 |
| Bedrooms Total | 4 |
| Appliances | Refrigerator, Dishwasher, Dryer, Hood Fan, Microwave, Stove, Washer, Alarm System |
| Basement Development | Finished |
| Basement Type | Full (finished) |
| Constructed Date | 2015 |
| Construction Style Attachment | Detached |
| Cooling Type | Heat Pump, Air Exchanger |
| Exterior Finish | Stone, Brick, Siding |
| Fireplace Present | Yes |
| Fireplace Total | 1 |
| Fixture | Drapes/window Coverings, Ceiling Fans |
| Flooring Type | Wall-to-wall Carpet, Hardwood, Tile |
| Foundation Type | Poured Concrete |
| Half Bath Total | 1 |
| Heating Fuel | Natural Gas |
| Heating Type | Forced Air |
| Stories Total | 2 |
| Type | House |
| Utility Water | Municipal Water |
Parking
| Attached Garage | |
| Inside Entry | |
| Oversize |
Land
| Acreage | No |
| Fence Type | Fenced Yard |
| Land Amenities | Recreation Nearby, Shopping |
| Sewer | Municipal Sewage System |
| Size Frontage | 50 Ft ,11 In |
| Size Irregular | 50.95 Ft X 0 Ft (irregular Lot) |
| Size Total Text | 50.95 Ft X 0 Ft (irregular Lot) |
| Zoning Description | Residential |
Rooms
| Level | Type | Length | Width | Dimensions |
|---|---|---|---|---|
| Second Level | 5pc Ensuite Bath | 11'5" x 9'6" | ||
| Second Level | Primary Bedroom | 18'0" x 12'0" | ||
| Second Level | Other | 9'6" x 5'1" | ||
| Second Level | Bedroom | 15'8" x 10'6" | ||
| Second Level | Other | 10'5" x 6'4" | ||
| Second Level | Bedroom | 10'4" x 10'0" | ||
| Second Level | Full Bathroom | 7'10" x 7'3" | ||
| Second Level | Laundry Room | Measurements not available | ||
| Basement | Recreation Room | 18'6" x 13'5" | ||
| Basement | Bedroom | 11'0" x 8'9" | ||
| Basement | Storage | 10'8" x 4'9" | ||
| Basement | Storage | 8'0" x 6'0" | ||
| Basement | Utility Room | 9'7" x 5'10" | ||
| Main Level | Foyer | 8'0" x 6'2" | ||
| Main Level | Kitchen | 18'4" x 11'0" | ||
| Main Level | Dining Room | 15'8" x 9'10" | ||
| Main Level | Living Room | 14'1" x 13'0" | ||
| Main Level | Partial Bathroom | 6'3" x 5'2" |
https://www.realtor.ca/real-estate/27152053/112-francis-street-carleton-place-carleton-place

Broker
(613) 558-7253
www.laurakeller.ca/
facebook.com/LauraKellerRealEstate
https://twitter.com/lkellerhomes

515 Mcneely Avenue, Unit 1-A
Carleton Place, Ontario K7C 0A8


































