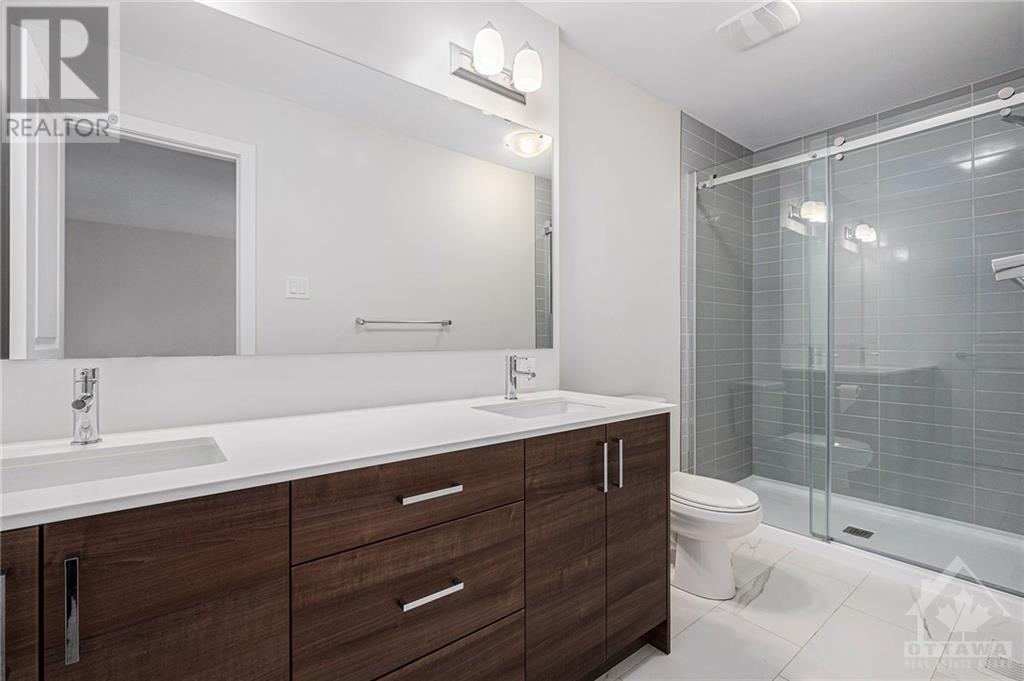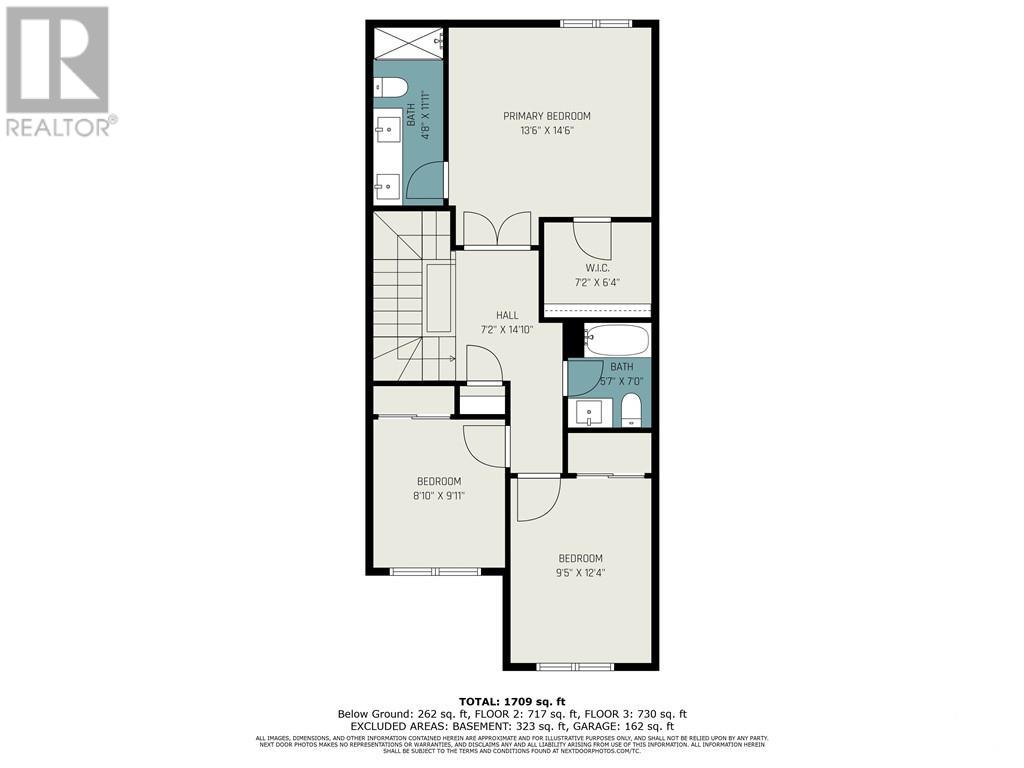3 Bedroom 4 Bathroom
Central Air Conditioning Forced Air
$647,500
Discover your dream home in the prestigious eQuinelle Community with this stunning and spacious Levi model townhome by EQ Homes. High-end finishes and modern design elements create a perfect blend of style and functionality, featuring numerous upgrades. The main floor's open-concept layout boasts a bright and airy living room, laundry room, and a sleek kitchen with new appliances, quartz countertops, and a large island. Upstairs, the luxurious primary suite includes a walk-in closet and a spa-like ensuite. Two additional bedrooms and a full bath complete this level. The fully finished lower level is ideal for a home theater, gym, or family room and includes a bathroom and ample storage space. Located in a family-friendly community with easy access to amenities, schools, and parks, this townhome has everything you need and more including the option to join Equinelle Residents Club. Don't miss the opportunity to own an EQ townhome! (id:49712)
Property Details
| MLS® Number | 1398648 |
| Property Type | Single Family |
| Neigbourhood | eQuinelle |
| AmenitiesNearBy | Golf Nearby, Recreation Nearby, Shopping, Water Nearby |
| ParkingSpaceTotal | 2 |
Building
| BathroomTotal | 4 |
| BedroomsAboveGround | 3 |
| BedroomsTotal | 3 |
| Appliances | Refrigerator, Dishwasher, Dryer, Stove, Washer |
| BasementDevelopment | Finished |
| BasementType | Full (finished) |
| ConstructedDate | 2023 |
| CoolingType | Central Air Conditioning |
| ExteriorFinish | Brick, Vinyl |
| FlooringType | Wall-to-wall Carpet, Hardwood, Tile |
| FoundationType | Poured Concrete |
| HalfBathTotal | 2 |
| HeatingFuel | Electric |
| HeatingType | Forced Air |
| StoriesTotal | 2 |
| Type | Row / Townhouse |
| UtilityWater | Municipal Water |
Parking
Land
| Acreage | No |
| LandAmenities | Golf Nearby, Recreation Nearby, Shopping, Water Nearby |
| Sewer | Municipal Sewage System |
| SizeDepth | 105 Ft |
| SizeFrontage | 20 Ft |
| SizeIrregular | 20.01 Ft X 104.99 Ft |
| SizeTotalText | 20.01 Ft X 104.99 Ft |
| ZoningDescription | Residential |
Rooms
| Level | Type | Length | Width | Dimensions |
|---|
| Second Level | Primary Bedroom | | | 13'6" x 14'6" |
| Second Level | 5pc Ensuite Bath | | | Measurements not available |
| Second Level | Other | | | Measurements not available |
| Second Level | Bedroom | | | 9'5" x 12'4" |
| Second Level | Bedroom | | | 8'10" x 9'11" |
| Second Level | 4pc Bathroom | | | Measurements not available |
| Lower Level | Recreation Room | | | 11'0" x 20'7" |
| Lower Level | 2pc Bathroom | | | Measurements not available |
| Lower Level | Storage | | | 17'9" x 19'5" |
| Main Level | Foyer | | | Measurements not available |
| Main Level | Partial Bathroom | | | Measurements not available |
| Main Level | Laundry Room | | | Measurements not available |
| Main Level | Kitchen | | | 9'10" x 17'7" |
| Main Level | Dining Room | | | 8'8" x 24'1" |
| Main Level | Living Room | | | 12'6" x 10'11" |
https://www.realtor.ca/real-estate/27065421/112-patchell-place-kemptville-equinelle



































