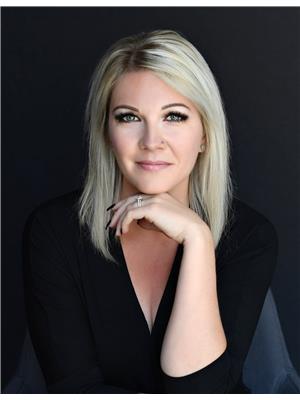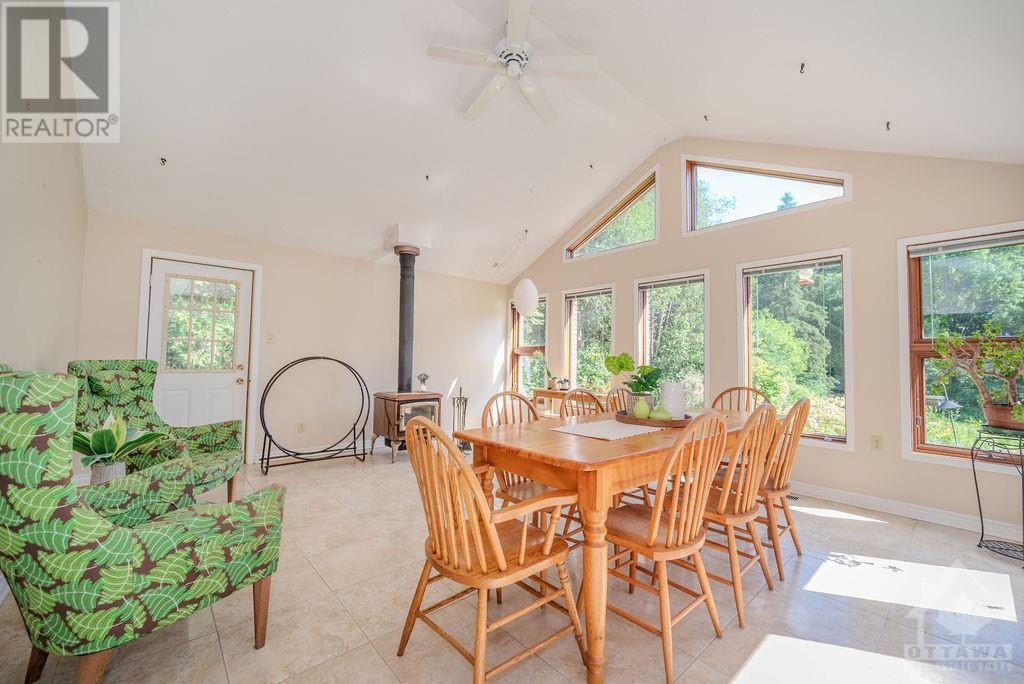112 Terraview Drive Kinburn, Ontario K0A 2H0
$769,900
Welcome to your dream home in Deerwood Estates! This meticulously maintained brick bungalow sits on a sprawling 2.4-acre lot with no rear neighbors, offering unparalleled privacy and tranquility. Step inside to discover gleaming hardwood floors and large windows that fill the home with natural light. The open-concept eat-in kitchen, complete with ample storage and a pull-out expanding pantry, seamlessly flows into the dining room, creating a perfect space for entertaining. The home features three generously sized bedrooms, including a primary suite with an attached sunroom and walkout to the backyard. The full basement offers potential for additional living space, allowing you to customize it to your needs. Outside, enjoy beautifully landscaped grounds with vibrant flower beds, a serene pond, and walking trails. Located just 15 minutes from Kanata, this property combines the best of rural peace and city convenience. (id:49712)
Property Details
| MLS® Number | 1397677 |
| Property Type | Single Family |
| Neigbourhood | Deerwood Estates |
| CommunicationType | Internet Access |
| CommunityFeatures | Family Oriented |
| Features | Acreage, Private Setting, Treed, Automatic Garage Door Opener |
| ParkingSpaceTotal | 8 |
| RoadType | Paved Road |
Building
| BathroomTotal | 2 |
| BedroomsAboveGround | 3 |
| BedroomsTotal | 3 |
| Appliances | Refrigerator, Cooktop, Dishwasher, Dryer, Freezer, Hood Fan, Stove, Washer, Blinds |
| ArchitecturalStyle | Bungalow |
| BasementDevelopment | Unfinished |
| BasementType | Full (unfinished) |
| ConstructedDate | 1987 |
| ConstructionStyleAttachment | Detached |
| CoolingType | Central Air Conditioning |
| ExteriorFinish | Brick |
| FireplacePresent | Yes |
| FireplaceTotal | 1 |
| Fixture | Drapes/window Coverings |
| FlooringType | Hardwood, Tile |
| FoundationType | Block |
| HalfBathTotal | 1 |
| HeatingFuel | Oil |
| HeatingType | Forced Air |
| StoriesTotal | 1 |
| Type | House |
| UtilityWater | Drilled Well |
Parking
| Attached Garage | |
| Inside Entry | |
| Oversize |
Land
| AccessType | Highway Access |
| Acreage | Yes |
| LandscapeFeatures | Landscaped |
| Sewer | Septic System |
| SizeDepth | 471 Ft ,8 In |
| SizeFrontage | 160 Ft ,7 In |
| SizeIrregular | 160.57 Ft X 471.7 Ft (irregular Lot) |
| SizeTotalText | 160.57 Ft X 471.7 Ft (irregular Lot) |
| ZoningDescription | Residential |
Rooms
| Level | Type | Length | Width | Dimensions |
|---|---|---|---|---|
| Main Level | Living Room | 17'7" x 16'4" | ||
| Main Level | Sitting Room | 13'8" x 8'9" | ||
| Main Level | Kitchen | 17'6" x 13'8" | ||
| Main Level | Dining Room | 18'3" x 15'7" | ||
| Main Level | Primary Bedroom | 17'11" x 11'7" | ||
| Main Level | Bedroom | 12'10" x 11'11" | ||
| Main Level | Bedroom | 16'1" x 9'8" | ||
| Main Level | Sunroom | 11'8" x 9'11" |
https://www.realtor.ca/real-estate/27052233/112-terraview-drive-kinburn-deerwood-estates


123 John Street, Suite 1
Arnprior, Ontario K7S 2N5


123 John Street, Suite 1
Arnprior, Ontario K7S 2N5


































