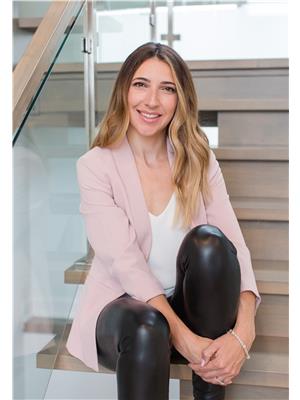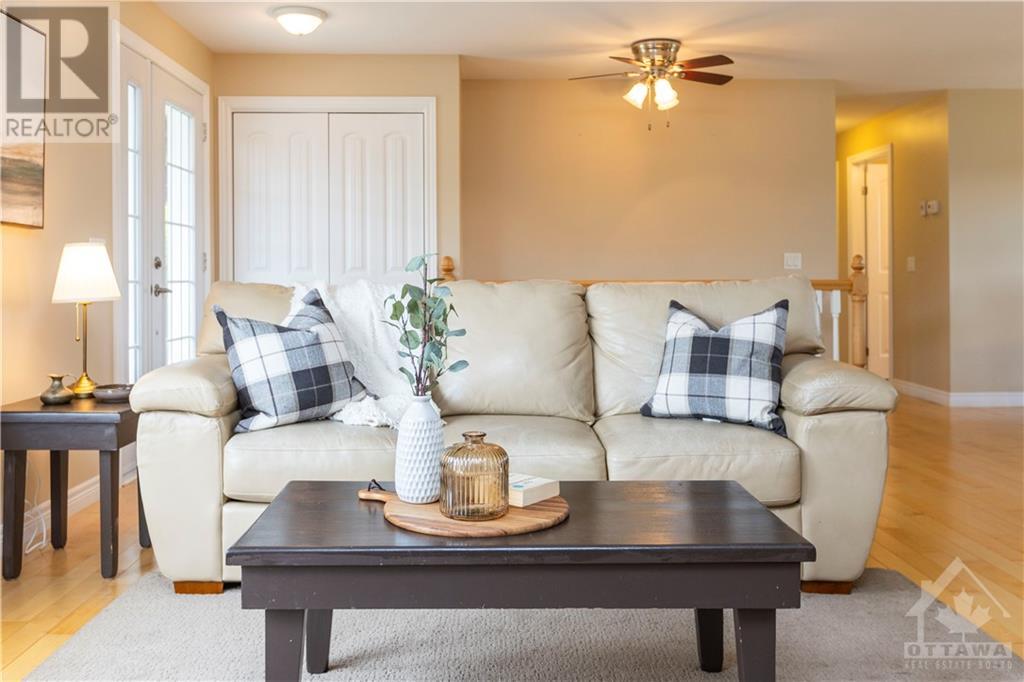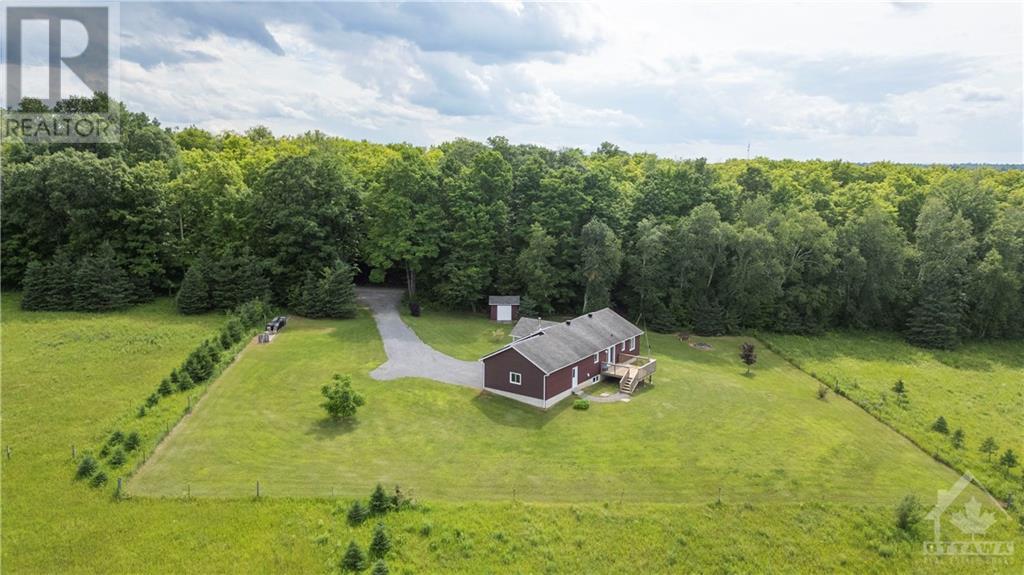1124 Dickson Road Burnstown, Ontario K7V 3Z4
$599,900
NO REAR NEIGHBOURS! Nestled on a serene 1-acre lot on a dead-end road, this charming bungalow offers a tranquil retreat with stunning vistas. Featuring 3 bedrooms/3 bathrooms (2 ensuites), open concept main floor, kitchen with an island providing extra seating & access to a 14’x14’ deck. The large lower level boasts a cozy family room with a woodstove for warmth & ambiance, alongside a massive recroom. Insulated oversized garage with 2 man doors ensures ample storage & easy access. A mere 3-minute drive to Burnstown Beach & 5-minutes to the boutique shops, restaurants, & renowned music venue of Burnstown, the property offers both convenience & charm. Residents enjoy a quick 15-minute drive to amenities of Arnprior & 20 minutes to the exhilarating slopes of Calabogie Peaks Ski Hill. Added benefits from microFIT solar panels, providing additional income. Embrace the best of country living with this appealing property, perfectly combining tranquility, convenience & income-generation. (id:49712)
Property Details
| MLS® Number | 1400530 |
| Property Type | Single Family |
| Neigbourhood | Mcnab/Braeside |
| Amenities Near By | Golf Nearby, Recreation Nearby, Ski Area, Water Nearby |
| Features | Automatic Garage Door Opener |
| Parking Space Total | 10 |
| Storage Type | Storage Shed |
| Structure | Deck |
Building
| Bathroom Total | 3 |
| Bedrooms Above Ground | 2 |
| Bedrooms Below Ground | 1 |
| Bedrooms Total | 3 |
| Appliances | Refrigerator, Dishwasher, Dryer, Hood Fan, Microwave, Stove, Washer |
| Architectural Style | Bungalow |
| Basement Development | Finished |
| Basement Type | Full (finished) |
| Constructed Date | 2011 |
| Construction Style Attachment | Detached |
| Cooling Type | Central Air Conditioning |
| Exterior Finish | Siding |
| Fireplace Present | Yes |
| Fireplace Total | 1 |
| Fixture | Ceiling Fans |
| Flooring Type | Mixed Flooring, Hardwood, Laminate |
| Foundation Type | Poured Concrete |
| Half Bath Total | 1 |
| Heating Fuel | Electric |
| Heating Type | Forced Air |
| Stories Total | 1 |
| Type | House |
| Utility Water | Drilled Well |
Parking
| Attached Garage | |
| Oversize | |
| Surfaced |
Land
| Acreage | No |
| Land Amenities | Golf Nearby, Recreation Nearby, Ski Area, Water Nearby |
| Size Depth | 208 Ft ,9 In |
| Size Frontage | 208 Ft ,9 In |
| Size Irregular | 208.71 Ft X 208.71 Ft |
| Size Total Text | 208.71 Ft X 208.71 Ft |
| Zoning Description | Residential |
Rooms
| Level | Type | Length | Width | Dimensions |
|---|---|---|---|---|
| Basement | Family Room/fireplace | 21'6" x 12'4" | ||
| Basement | Recreation Room | 27'0" x 12'0" | ||
| Basement | Bedroom | 12'4" x 11'8" | ||
| Basement | 2pc Ensuite Bath | 12'4" x 3'9" | ||
| Basement | Utility Room | 18'1" x 15'2" | ||
| Basement | Storage | 12'6" x 7'3" | ||
| Main Level | Foyer | 12'9" x 5'2" | ||
| Main Level | Living Room | 18'1" x 13'0" | ||
| Main Level | Kitchen | 13'8" x 11'0" | ||
| Main Level | Eating Area | 9'8" x 8'8" | ||
| Main Level | Primary Bedroom | 13'5" x 13'0" | ||
| Main Level | 3pc Ensuite Bath | 8'3" x 4'9" | ||
| Main Level | 4pc Bathroom | 9'4" x 5'8" | ||
| Main Level | Bedroom | 11'3" x 9'4" | ||
| Main Level | Laundry Room | 12'6" x 6'5" | ||
| Main Level | Other | 22'9" x 19'3" |
https://www.realtor.ca/real-estate/27135159/1124-dickson-road-burnstown-mcnabbraeside


484 Hazeldean Road, Unit #1
Ottawa, Ontario K2L 1V4


484 Hazeldean Road, Unit #1
Ottawa, Ontario K2L 1V4


































