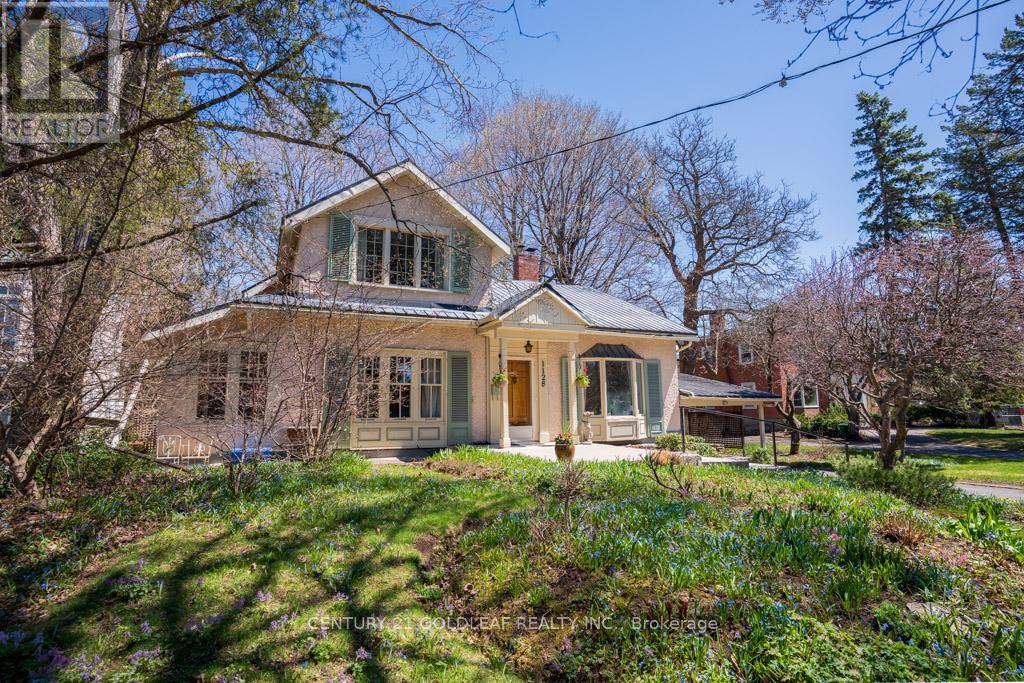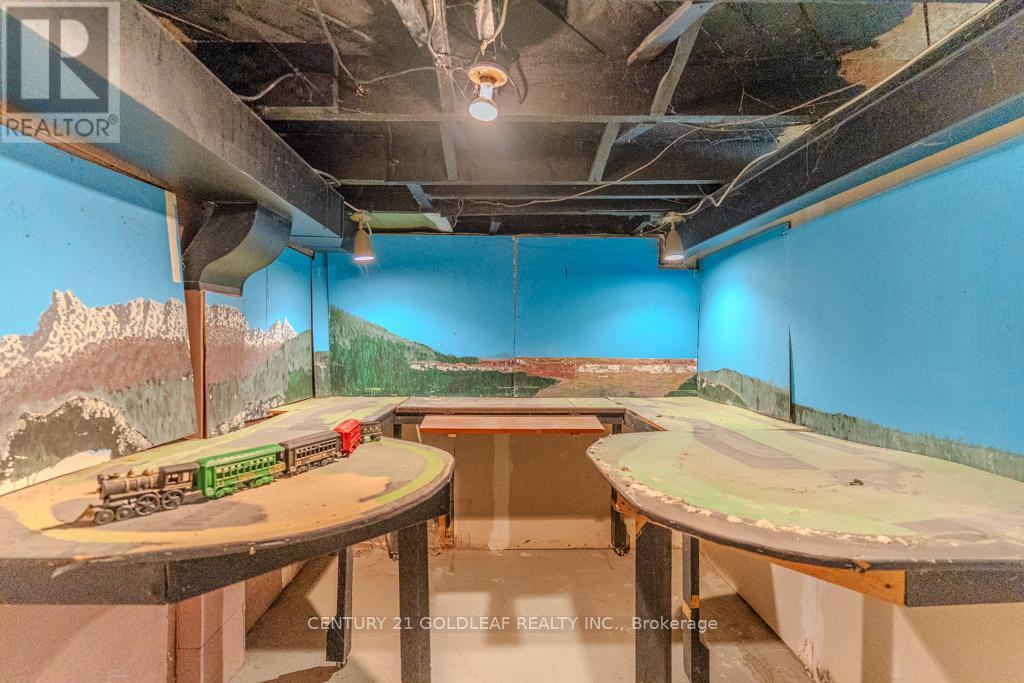3 Bedroom
2 Bathroom
2,000 - 2,500 ft2
Fireplace
Central Air Conditioning
Heat Pump
Landscaped
$999,900
This charming residence, ideally situated in the heart of Rockcliffe Park's Old Village, overlooking the grounds of the Governor General's Residence offers a unique opportunity. The home is beautifully set amidst stunning gardens, lush greenery, & the tranquility for which this distinguished neighbourhood is known. Upon entering, an inviting center hallway leads into a spacious living room. This warm & welcoming space features a wood-burning fireplace with surrounding built-in bookshelves & a sun-drenched bay window that overlooks Rideau Hall, creating an ideal setting for both entertaining and relaxation. The generous dining room, complete with adjacent bar room/study, further enhances the home's appeal for hosting guests. The expansive kitchen area is comprised of 3 distinct spaces: a dedicated cooking area, a pantry & work area, & the original summer kitchen with laundry facilities. This layout provides a wonderful opportunity for a new owner to design a truly extensive dream kitchen tailored to their preferences. Completing the main floor are a cozy sitting room/den with access to an immense screened-in porch, a separate office overlooking the beautifully landscaped rear gardens, & a convenient 4-piece bathroom. The 2nd floor features a large primary bedroom with built-in closets, along with 2 additional secondary bedrooms, & a 3-piece bathroom. The basement offers a workshop, game room, secondary office/den, as well as 2 sizeable storage rooms with a convenient walk-out. The property's grounds are a true haven for gardeners, boasting meticulously maintained perennial garden beds, landscaped terraces, & abundant greenery; enjoyed from the vantage large rear deck and patio. Holding a Grade 1 Heritage Designation, this property is a significant reflection of Rockcliffe and Ottawa's rich architectural history. It offers a discerning new owner the chance to become part of this legacy while adding their own personal touch to this prestigious residence. (id:49712)
Property Details
|
MLS® Number
|
X12138970 |
|
Property Type
|
Single Family |
|
Neigbourhood
|
New Edinburgh |
|
Community Name
|
3201 - Rockcliffe |
|
Amenities Near By
|
Park |
|
Features
|
Irregular Lot Size |
|
Parking Space Total
|
3 |
Building
|
Bathroom Total
|
2 |
|
Bedrooms Above Ground
|
3 |
|
Bedrooms Total
|
3 |
|
Amenities
|
Fireplace(s) |
|
Appliances
|
Dryer, Stove, Washer, Refrigerator |
|
Basement Features
|
Walk Out |
|
Basement Type
|
Full |
|
Construction Style Attachment
|
Detached |
|
Cooling Type
|
Central Air Conditioning |
|
Exterior Finish
|
Stucco |
|
Fireplace Present
|
Yes |
|
Fireplace Total
|
2 |
|
Foundation Type
|
Unknown, Stone |
|
Heating Fuel
|
Natural Gas |
|
Heating Type
|
Heat Pump |
|
Stories Total
|
2 |
|
Size Interior
|
2,000 - 2,500 Ft2 |
|
Type
|
House |
|
Utility Water
|
Municipal Water |
Parking
Land
|
Acreage
|
No |
|
Land Amenities
|
Park |
|
Landscape Features
|
Landscaped |
|
Sewer
|
Sanitary Sewer |
|
Size Depth
|
102 Ft |
|
Size Frontage
|
91 Ft ,7 In |
|
Size Irregular
|
91.6 X 102 Ft |
|
Size Total Text
|
91.6 X 102 Ft |
|
Zoning Description
|
Residential |
Rooms
| Level |
Type |
Length |
Width |
Dimensions |
|
Second Level |
Bedroom 2 |
3.81 m |
5.56 m |
3.81 m x 5.56 m |
|
Second Level |
Bedroom 3 |
1.85 m |
2.29 m |
1.85 m x 2.29 m |
|
Second Level |
Bathroom |
1.46 m |
2.29 m |
1.46 m x 2.29 m |
|
Second Level |
Bedroom |
4.04 m |
4.95 m |
4.04 m x 4.95 m |
|
Basement |
Workshop |
3.81 m |
3.51 m |
3.81 m x 3.51 m |
|
Basement |
Games Room |
4.27 m |
3.11 m |
4.27 m x 3.11 m |
|
Ground Level |
Living Room |
4.35 m |
4.88 m |
4.35 m x 4.88 m |
|
Ground Level |
Dining Room |
4 m |
4.88 m |
4 m x 4.88 m |
|
Ground Level |
Study |
2.3 m |
4.75 m |
2.3 m x 4.75 m |
|
Ground Level |
Kitchen |
3.84 m |
4.35 m |
3.84 m x 4.35 m |
|
Ground Level |
Laundry Room |
3.84 m |
3.2 m |
3.84 m x 3.2 m |
|
Ground Level |
Bathroom |
2.56 m |
1.52 m |
2.56 m x 1.52 m |
|
Ground Level |
Den |
3.05 m |
4.02 m |
3.05 m x 4.02 m |
|
Ground Level |
Office |
3.25 m |
3.05 m |
3.25 m x 3.05 m |
|
Ground Level |
Sunroom |
3.81 m |
4.88 m |
3.81 m x 4.88 m |
https://www.realtor.ca/real-estate/28292372/1128-lisgar-road-ottawa-3201-rockcliffe
























































