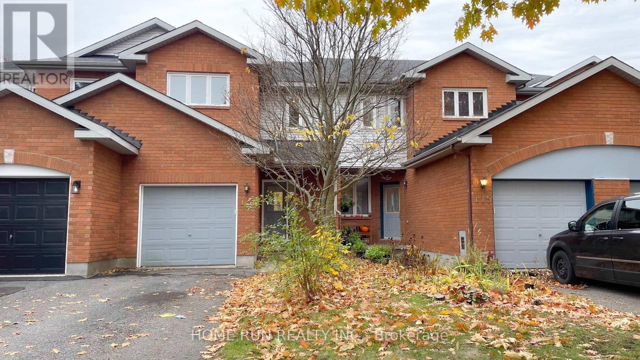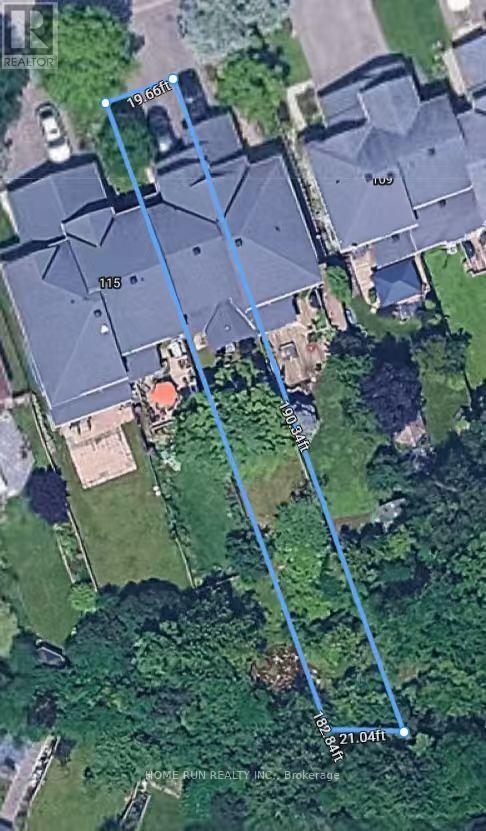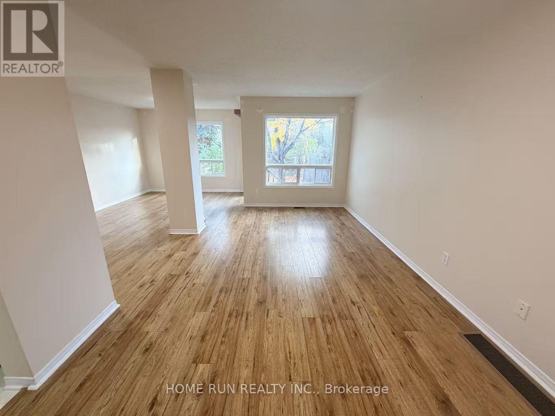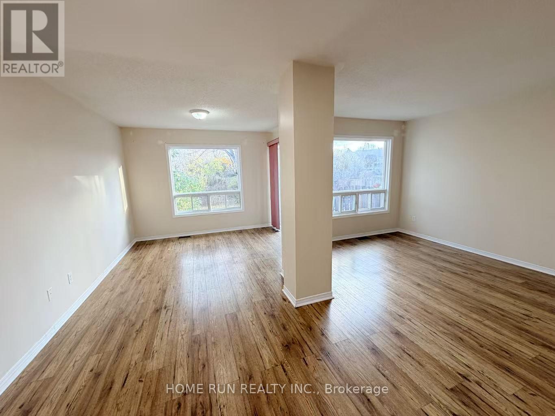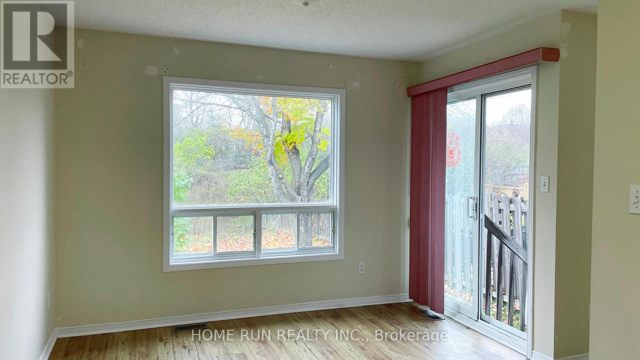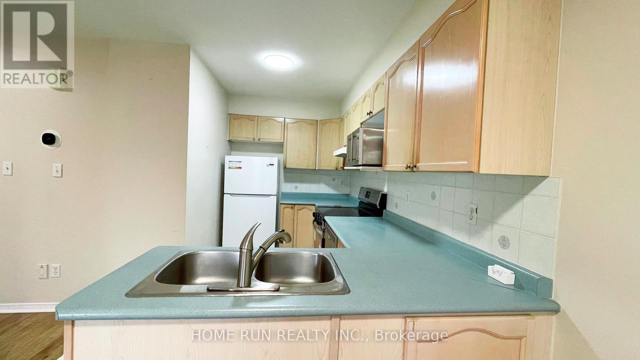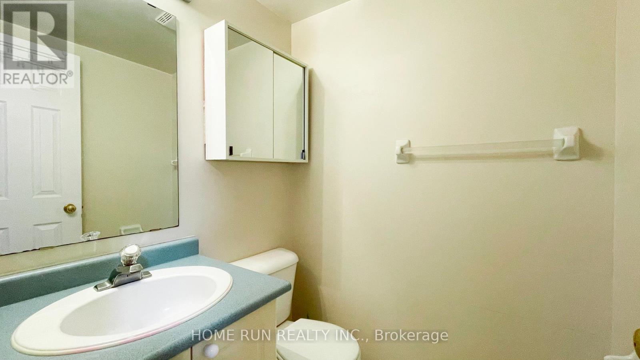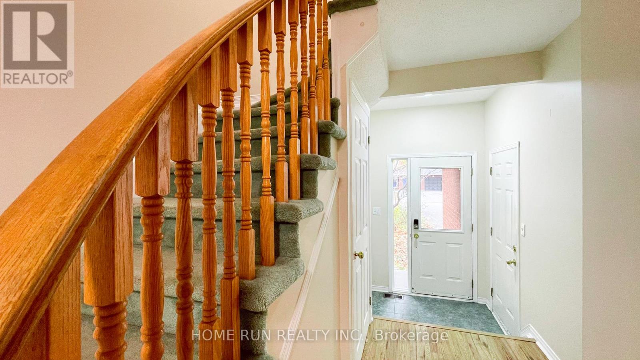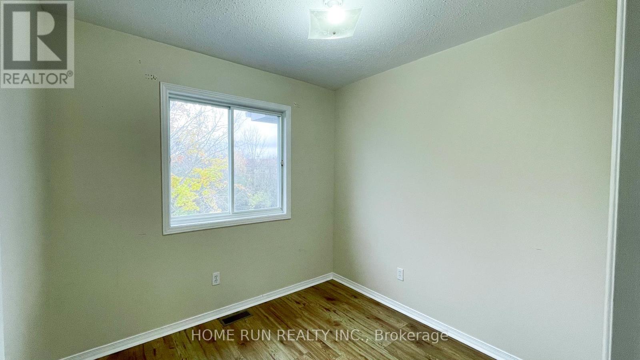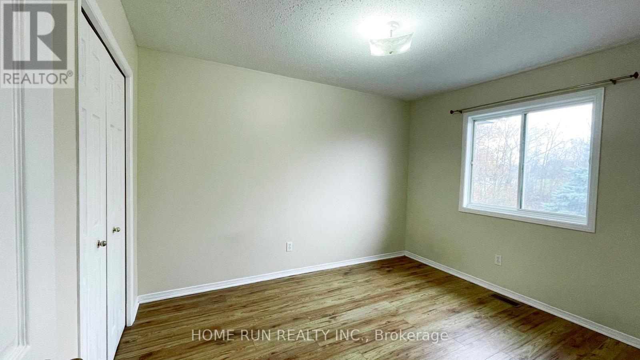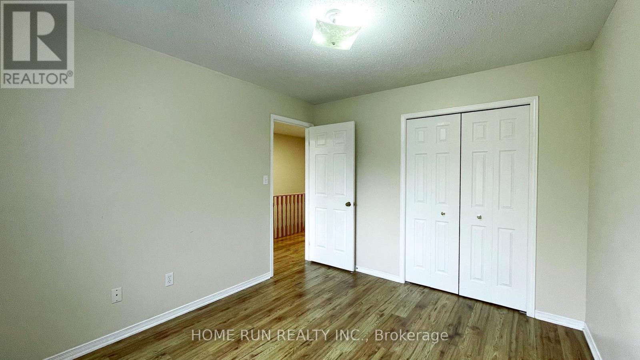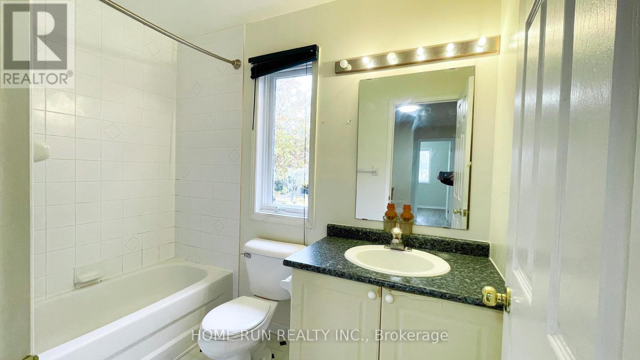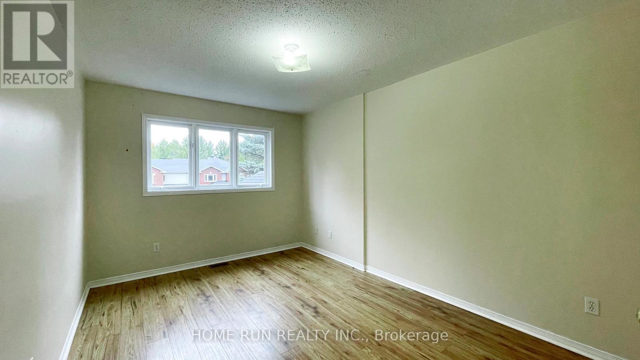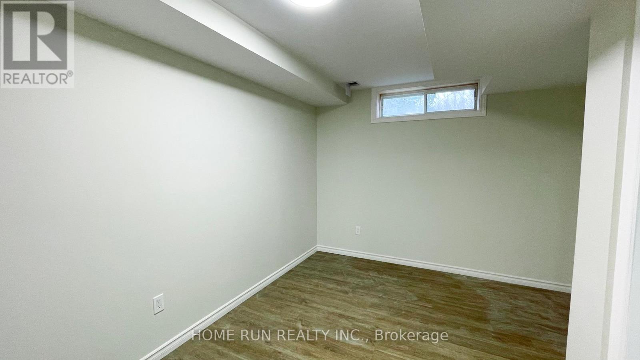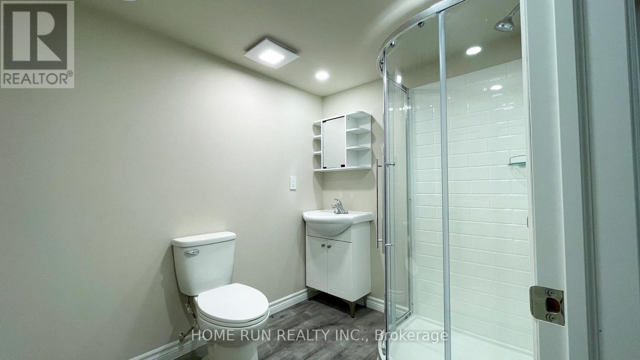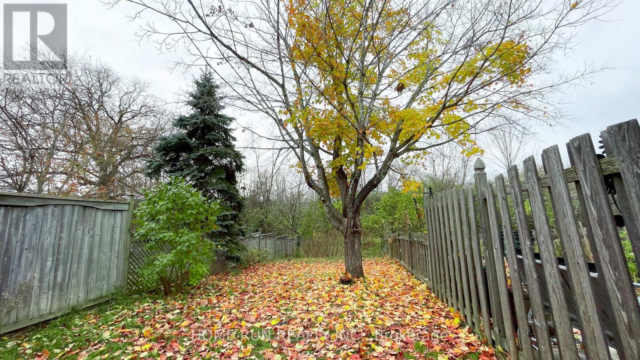4 Bedroom
3 Bathroom
1,500 - 2,000 ft2
Central Air Conditioning
Forced Air
$528,000
RARE 190' DEEP LOT in Kanata Lakes! This 3+1 bedroom, 2.5-bath townhome sits on a quiet crescent just steps from parks, shopping, and top Kanata Lakes schools. Bright open-concept living and dining area. Enjoy a private, NO-REAR-NEIGHBOUR yard-perfect for kids, pets, and entertaining. The newly finished lower level adds a bedroom/guest suite, a full bath, and a cozy recreation room-ideal for in-laws, teens, or a home office. Upstairs features three comfortable bedrooms and a full bath. Includes a single garage, 2-car driveway, and excellent storage throughout. Close to transit, trails, golf, and the Kanata tech park. A rare deep-lot opportunity in a prime Kanata Lakes location! (id:49712)
Property Details
|
MLS® Number
|
X12529842 |
|
Property Type
|
Single Family |
|
Neigbourhood
|
Kanata Lakes |
|
Community Name
|
9007 - Kanata - Kanata Lakes/Heritage Hills |
|
Amenities Near By
|
Public Transit, Park |
|
Easement
|
Unknown |
|
Equipment Type
|
Water Heater |
|
Parking Space Total
|
3 |
|
Rental Equipment Type
|
Water Heater |
Building
|
Bathroom Total
|
3 |
|
Bedrooms Above Ground
|
3 |
|
Bedrooms Below Ground
|
1 |
|
Bedrooms Total
|
4 |
|
Appliances
|
Garage Door Opener Remote(s), Dishwasher, Dryer, Hood Fan, Stove, Washer, Refrigerator |
|
Basement Type
|
Full |
|
Construction Style Attachment
|
Attached |
|
Cooling Type
|
Central Air Conditioning |
|
Exterior Finish
|
Brick |
|
Foundation Type
|
Concrete |
|
Half Bath Total
|
1 |
|
Heating Fuel
|
Natural Gas |
|
Heating Type
|
Forced Air |
|
Stories Total
|
2 |
|
Size Interior
|
1,500 - 2,000 Ft2 |
|
Type
|
Row / Townhouse |
|
Utility Water
|
Municipal Water |
Parking
|
Attached Garage
|
|
|
Garage
|
|
|
Inside Entry
|
|
Land
|
Acreage
|
No |
|
Land Amenities
|
Public Transit, Park |
|
Sewer
|
Sanitary Sewer |
|
Size Depth
|
190 Ft ,6 In |
|
Size Frontage
|
19 Ft ,8 In |
|
Size Irregular
|
19.7 X 190.5 Ft |
|
Size Total Text
|
19.7 X 190.5 Ft |
|
Zoning Description
|
Residential |
Rooms
| Level |
Type |
Length |
Width |
Dimensions |
|
Second Level |
Primary Bedroom |
5.53 m |
4.49 m |
5.53 m x 4.49 m |
|
Second Level |
Bedroom |
2.59 m |
2.69 m |
2.59 m x 2.69 m |
|
Second Level |
Bedroom |
3.58 m |
3.09 m |
3.58 m x 3.09 m |
|
Lower Level |
Recreational, Games Room |
4.72 m |
3.07 m |
4.72 m x 3.07 m |
|
Main Level |
Living Room |
3.25 m |
5.28 m |
3.25 m x 5.28 m |
|
Main Level |
Dining Room |
3.2 m |
2.59 m |
3.2 m x 2.59 m |
|
Main Level |
Kitchen |
2.43 m |
3.45 m |
2.43 m x 3.45 m |
|
Main Level |
Dining Room |
2.43 m |
2.13 m |
2.43 m x 2.13 m |
Utilities
https://www.realtor.ca/real-estate/29088423/113-blackdome-crescent-ottawa-9007-kanata-kanata-lakesheritage-hills
