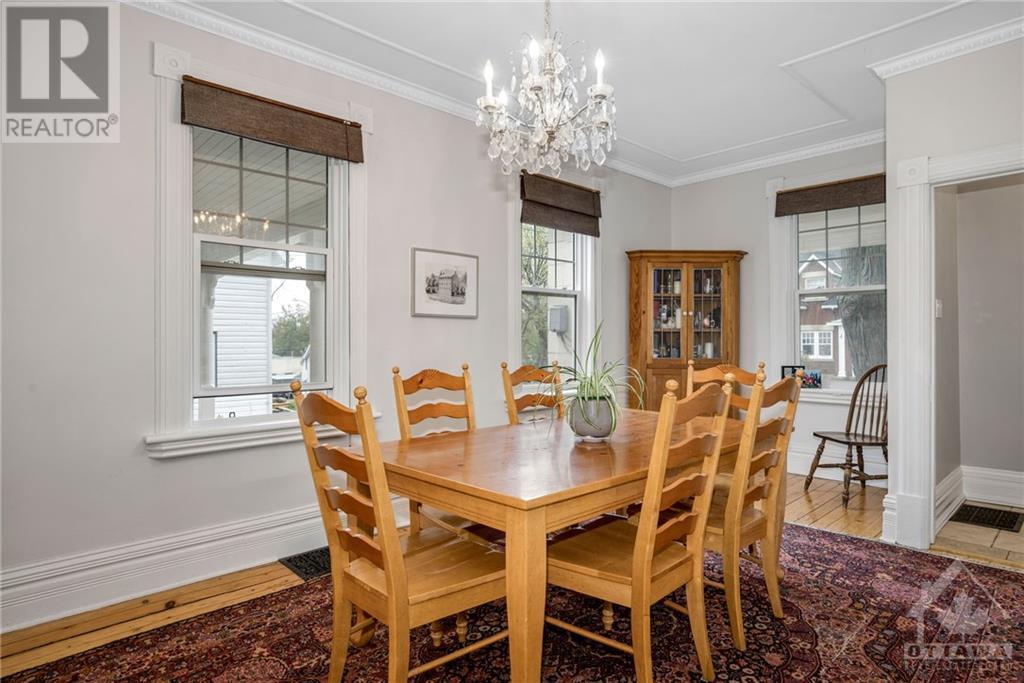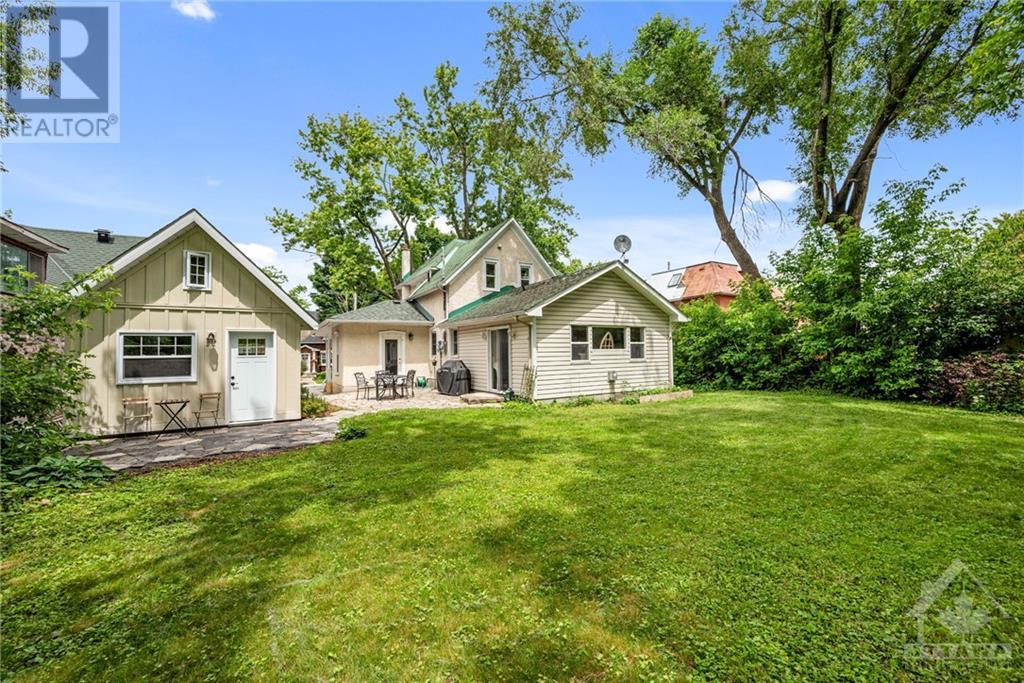1130 O'grady Street Ottawa, Ontario K4M 1J3
$1,179,900
Stunning century home offering modern finishes located in historic Manotick Village. Original character, this heritage home was featured in the movie Candy Cane Christmas. The newer kitchen (17) offers ample cabinetry, pot lights, pendant lights, quartz & a 10ft island. Reclaimed pine flrs throughout the kitchen & family rm. The elegant dining rm allows for formal dining. The living rm can double as the perfect home office/library. Front & back staircases lead to the 2nd lvl w/3 good size bedrms & convenient upstairs laundry. Main bath (20) is fully renovated w/double vanity, radiant flr heating & wet room with soaker tub & shower. The 3rd flr loft is a perfect 4th bedrm or teen retreat/flex space. The unfinished, full height basement, has a newly poured concrete, radiant-heated flr & a newly re-pointed stone feature wall. Detached garage with loft (23), court yard for al fresco dining, established gardens, and front porch. Bonus is the public river access at the end of the street. (id:49712)
Property Details
| MLS® Number | 1403712 |
| Property Type | Single Family |
| Neigbourhood | Manotick Village |
| AmenitiesNearBy | Airport, Recreation Nearby, Shopping |
| CommunicationType | Internet Access |
| CommunityFeatures | Family Oriented |
| Features | Private Setting, Treed |
| ParkingSpaceTotal | 5 |
| Structure | Porch |
Building
| BathroomTotal | 2 |
| BedroomsAboveGround | 4 |
| BedroomsTotal | 4 |
| Appliances | Refrigerator, Dishwasher, Hood Fan, Microwave, Stove |
| BasementDevelopment | Unfinished |
| BasementType | Full (unfinished) |
| ConstructedDate | 1888 |
| ConstructionStyleAttachment | Detached |
| CoolingType | Central Air Conditioning |
| ExteriorFinish | Stucco, Vinyl |
| FireplacePresent | Yes |
| FireplaceTotal | 1 |
| Fixture | Drapes/window Coverings |
| FlooringType | Carpeted, Wood, Tile |
| FoundationType | Poured Concrete, Stone |
| HalfBathTotal | 1 |
| HeatingFuel | Natural Gas |
| HeatingType | Forced Air |
| StoriesTotal | 3 |
| Type | House |
| UtilityWater | Municipal Water |
Parking
| Detached Garage | |
| Surfaced |
Land
| Acreage | No |
| LandAmenities | Airport, Recreation Nearby, Shopping |
| LandscapeFeatures | Landscaped |
| Sewer | Municipal Sewage System |
| SizeDepth | 98 Ft ,11 In |
| SizeFrontage | 65 Ft ,11 In |
| SizeIrregular | 65.93 Ft X 98.9 Ft |
| SizeTotalText | 65.93 Ft X 98.9 Ft |
| ZoningDescription | Residential |
Rooms
| Level | Type | Length | Width | Dimensions |
|---|---|---|---|---|
| Second Level | 4pc Ensuite Bath | 13'8" x 6'10" | ||
| Second Level | Primary Bedroom | 15'1" x 8'5" | ||
| Second Level | Bedroom | 10'2" x 9'5" | ||
| Second Level | Bedroom | 10'0" x 9'0" | ||
| Second Level | Laundry Room | Measurements not available | ||
| Third Level | Bedroom | 22'3" x 22'3" | ||
| Main Level | Foyer | 6'6" x 6'1" | ||
| Main Level | Partial Bathroom | 7'5" x 3'1" | ||
| Main Level | Living Room | 18'11" x 10'3" | ||
| Main Level | Dining Room | 18'11" x 10'9" | ||
| Main Level | Kitchen | 22'5" x 14'0" | ||
| Main Level | Pantry | 3'7" x 3'7" | ||
| Main Level | Family Room | 17'9" x 11'6" | ||
| Main Level | Mud Room | 11'4" x 10'8" |
https://www.realtor.ca/real-estate/27316463/1130-ogrady-street-ottawa-manotick-village

Broker of Record
(613) 851-5982
www.joannegoneau.com/
https://www.facebook.com/joannegoneauteam

31 Northside Road, Suite 102
Ottawa, Ontario K2H 8S1


31 Northside Road, Suite 102
Ottawa, Ontario K2H 8S1




























