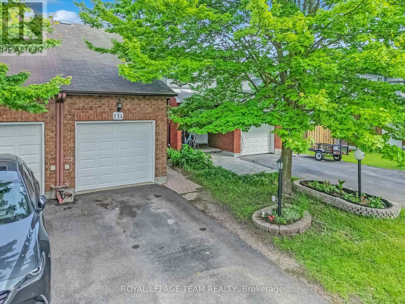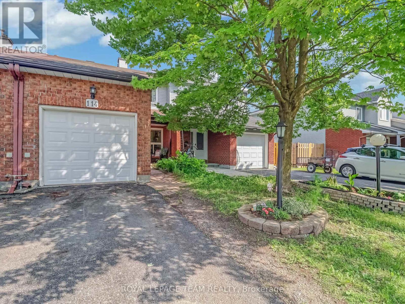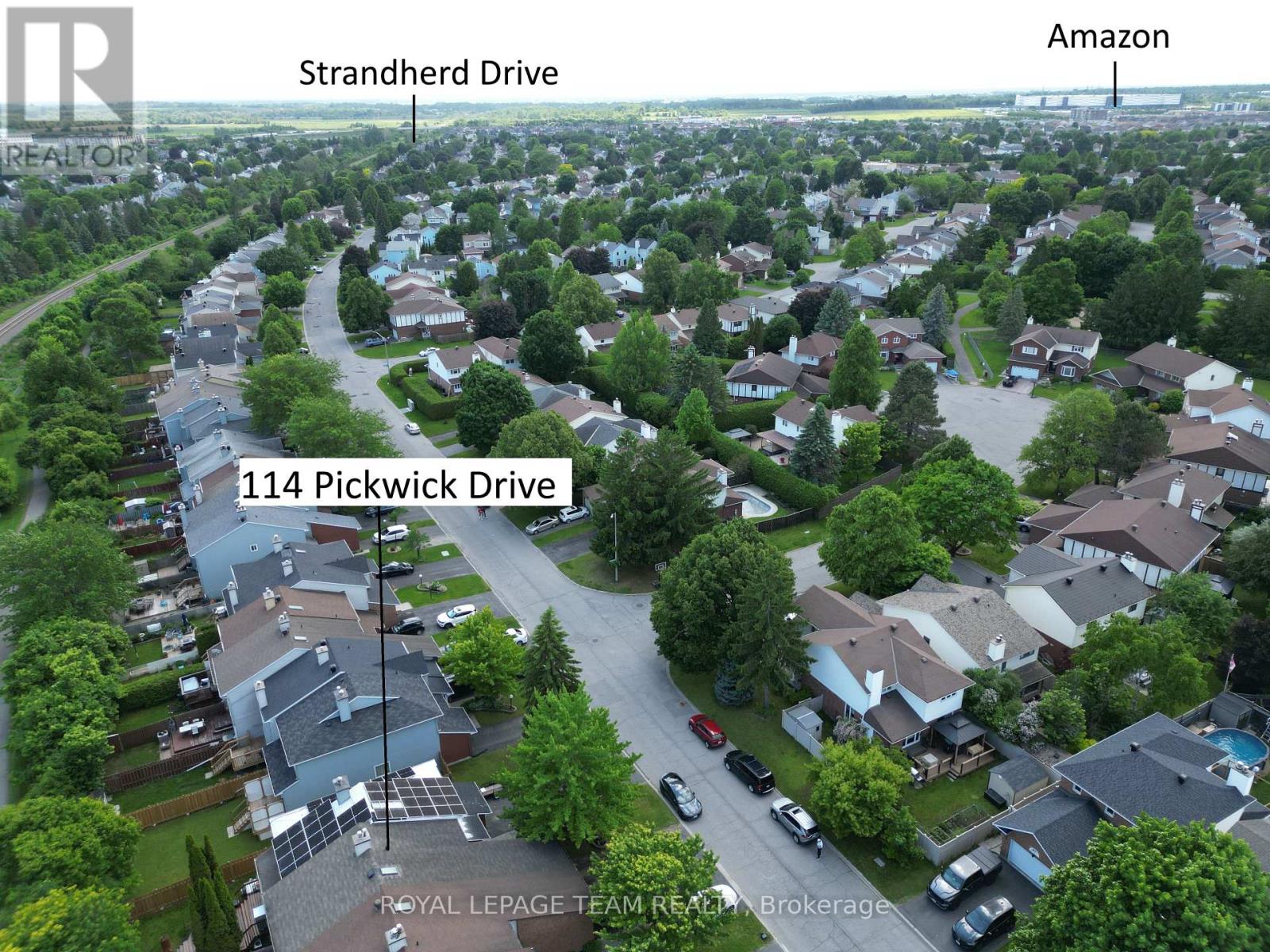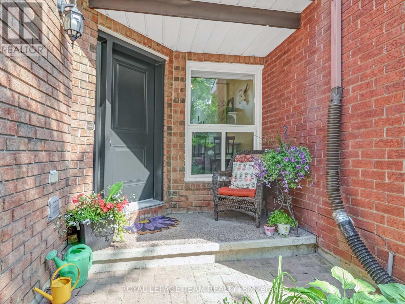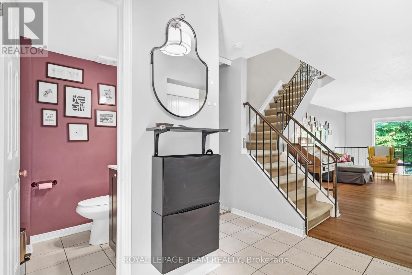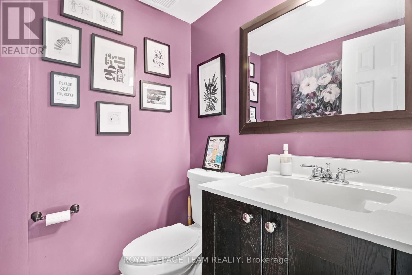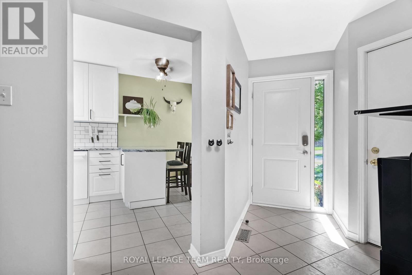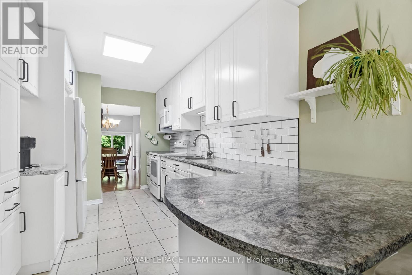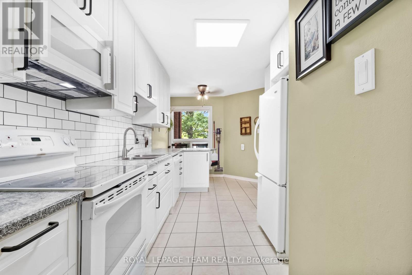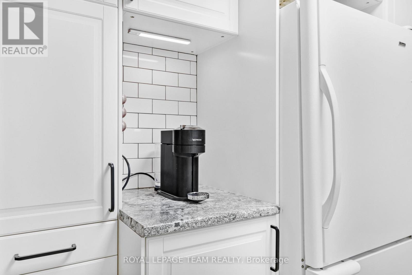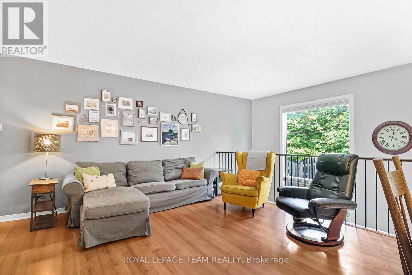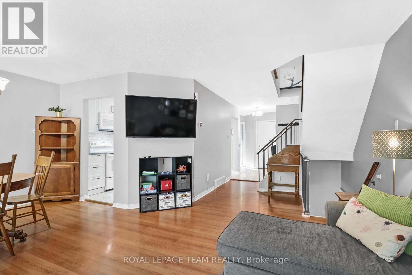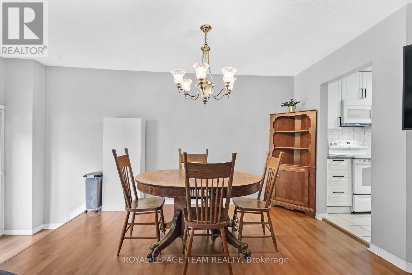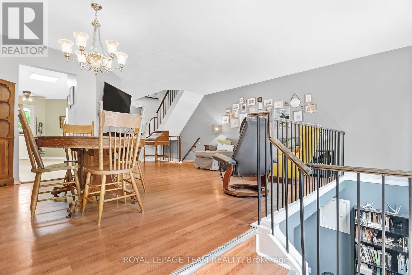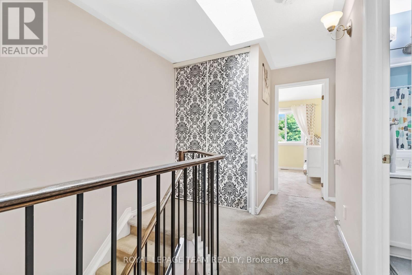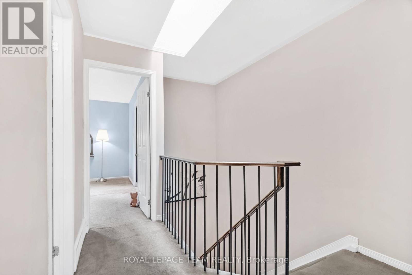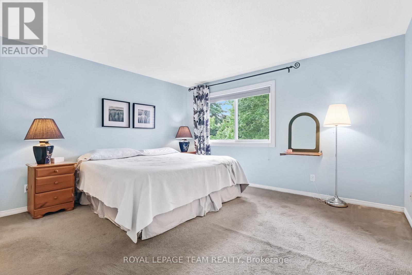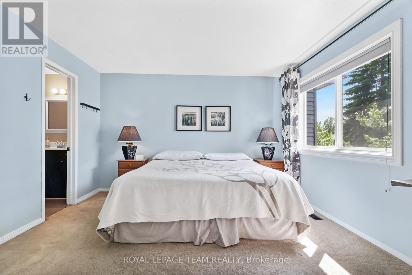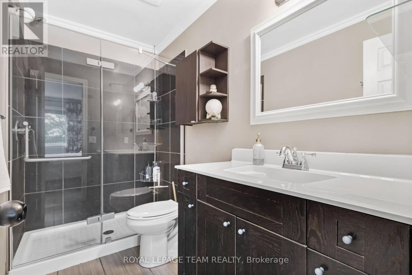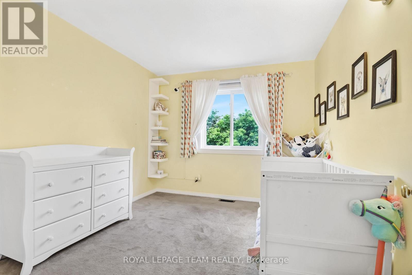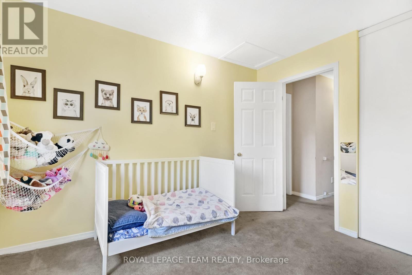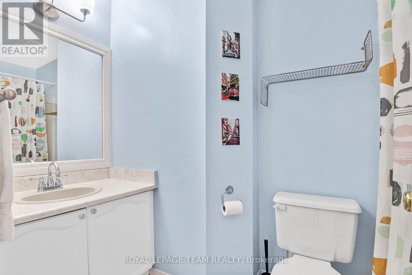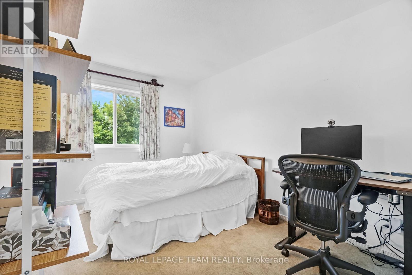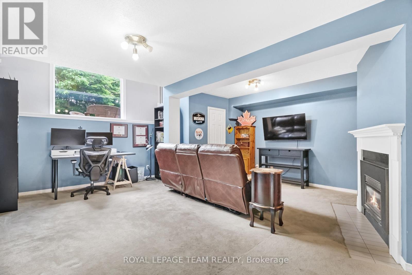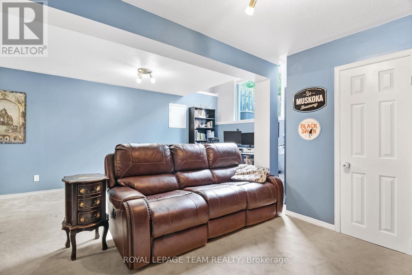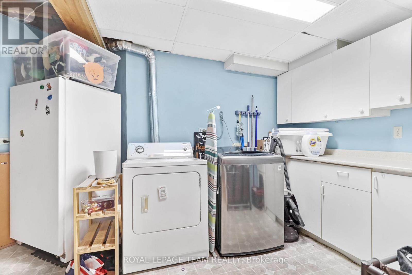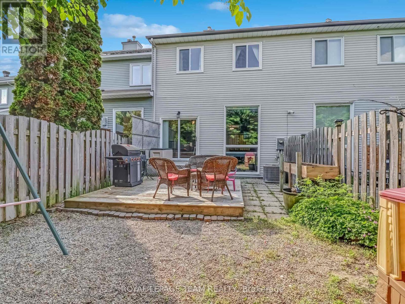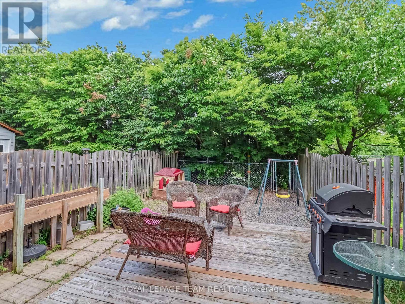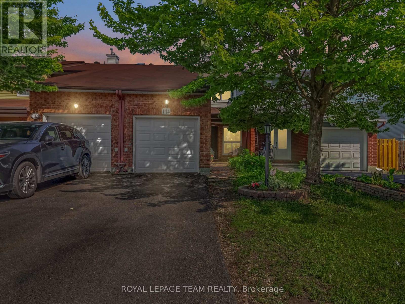114 Pickwick Drive Ottawa, Ontario K2J 3E3
$559,000
Welcome to 114 Pickwick Drive, a lovingly maintained townhome offering charm, comfort, and unbeatable value in the heart of Old Barrhaven. Backing NO REAR NEIGHBOURS, this 3-bedroom, 2.5-bathroom home with a finished basement and private, low-maintenance yard is perfect for first-time buyers, young families, or anyone seeking a peaceful, move-in-ready space. Step inside to a bright and spacious main floor featuring an open-concept living and dining area, ideal for entertaining or quiet evenings in. The sun-filled eat-in kitchen sits at the front of the home, perfect for enjoying your morning coffee by the window. Upstairs, a skylight brightens the staircase, leading to three well-sized bedrooms, including a large primary bedroom with a walk-in closet and private ensuite, offering a tranquil retreat at the end of the day. A second full bath completes the upper level, with plenty of room for kids, guests, or a home office. The finished basement provides flexible bonus space, great for a cozy family room, playroom, or gym. Outside, enjoy a fully fenced, low-maintenance backyard, great for hosting BBQs or simply relaxing in your own quiet oasis. Ideally located within a 5-minute walk to two parks, top-rated schools, and just minutes from Barrhaven's best shopping, transit, and amenities. With tree-lined streets, a true sense of community, and quick access to Fallowfield and Greenbank, 114 Pickwick is a home you'll be proud to call your own. (id:49712)
Open House
This property has open houses!
2:00 pm
Ends at:4:00 pm
Property Details
| MLS® Number | X12211770 |
| Property Type | Single Family |
| Community Name | 7703 - Barrhaven - Cedargrove/Fraserdale |
| Parking Space Total | 3 |
Building
| Bathroom Total | 3 |
| Bedrooms Above Ground | 3 |
| Bedrooms Total | 3 |
| Age | 31 To 50 Years |
| Appliances | Garage Door Opener Remote(s), Dishwasher, Dryer, Microwave, Stove, Washer, Refrigerator |
| Basement Development | Finished |
| Basement Type | N/a (finished) |
| Construction Style Attachment | Attached |
| Cooling Type | Central Air Conditioning |
| Exterior Finish | Brick |
| Fireplace Present | Yes |
| Foundation Type | Concrete |
| Half Bath Total | 1 |
| Heating Fuel | Natural Gas |
| Heating Type | Forced Air |
| Stories Total | 2 |
| Size Interior | 1,100 - 1,500 Ft2 |
| Type | Row / Townhouse |
| Utility Water | Municipal Water |
Parking
| Attached Garage | |
| Garage |
Land
| Acreage | No |
| Sewer | Sanitary Sewer |
| Size Depth | 114 Ft ,9 In |
| Size Frontage | 19 Ft ,1 In |
| Size Irregular | 19.1 X 114.8 Ft |
| Size Total Text | 19.1 X 114.8 Ft |


384 Richmond Road
Ottawa, Ontario K2A 0E8


1723 Carling Avenue, Suite 1
Ottawa, Ontario K2A 1C8
