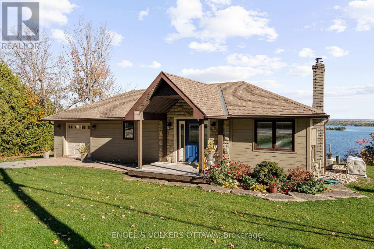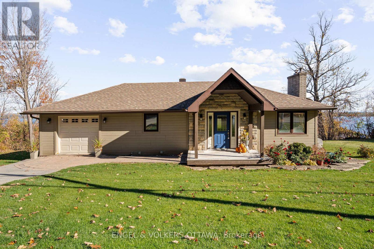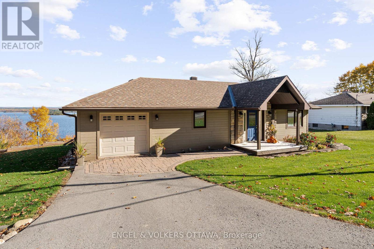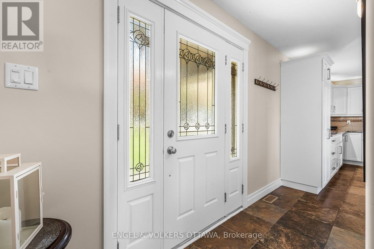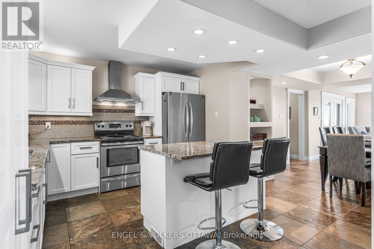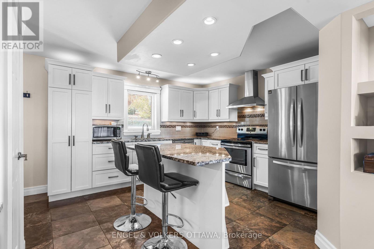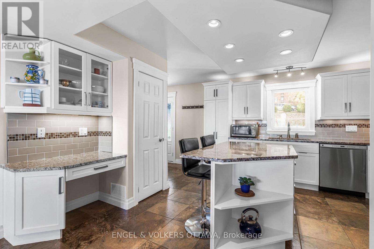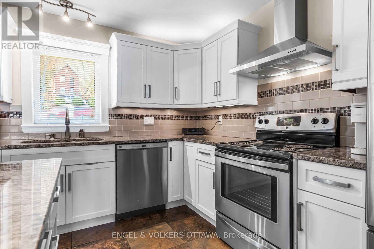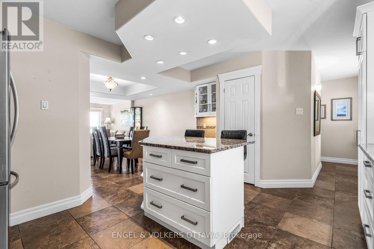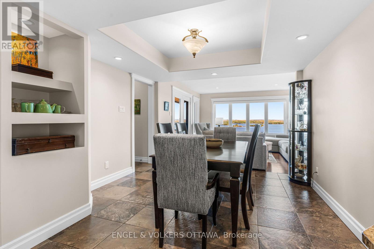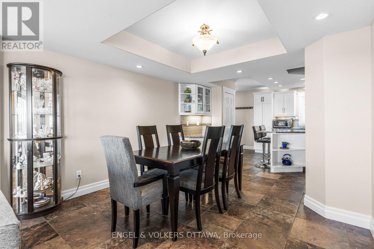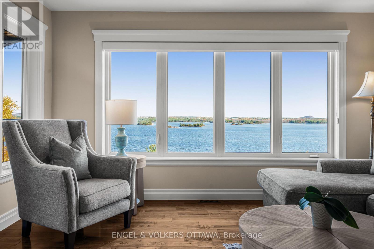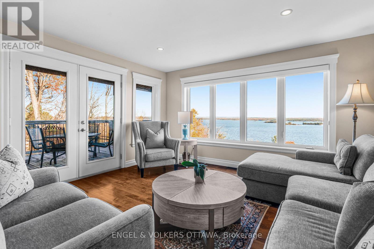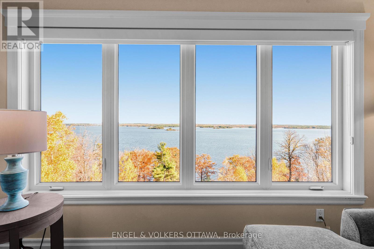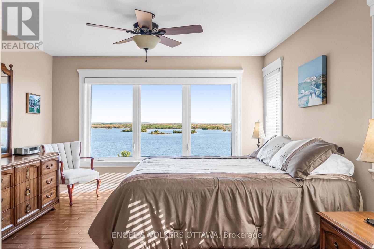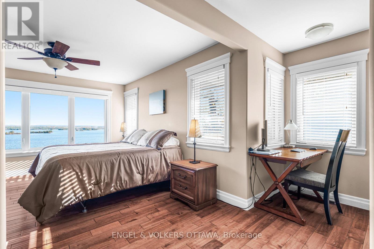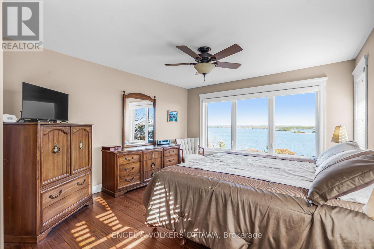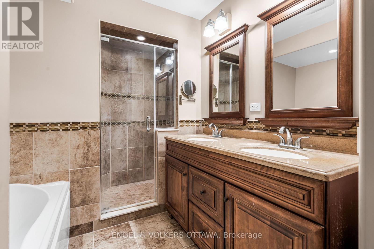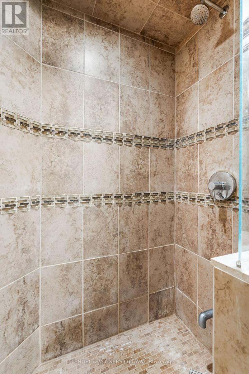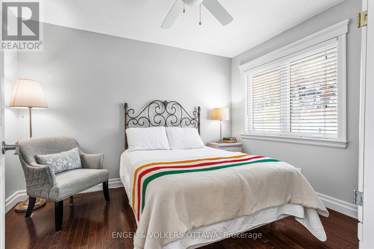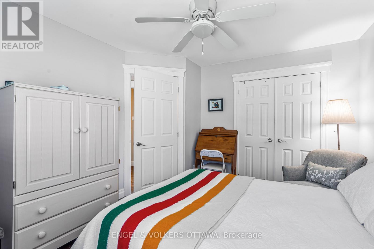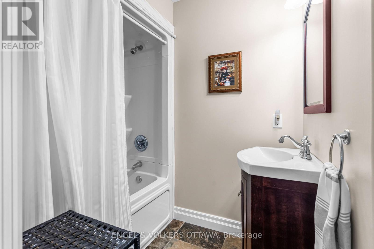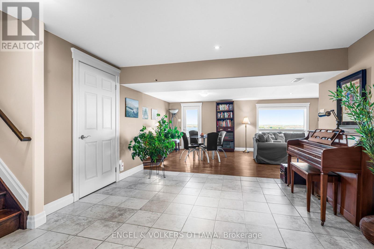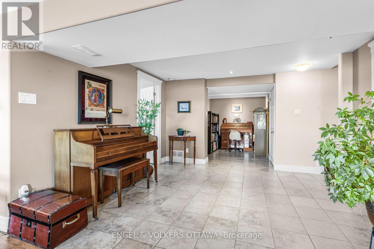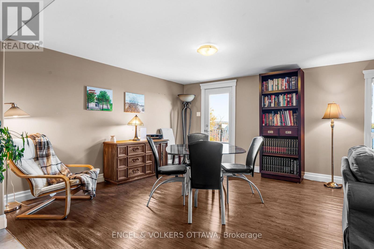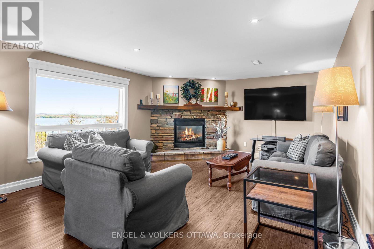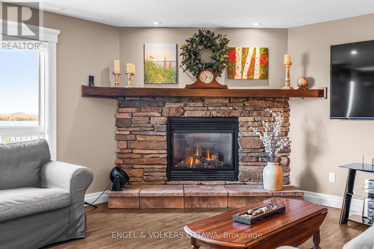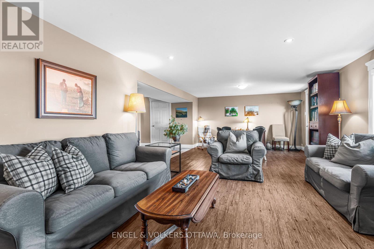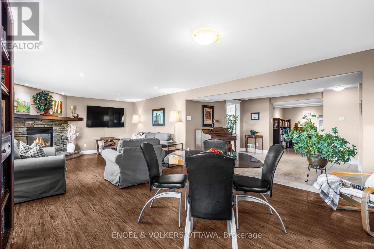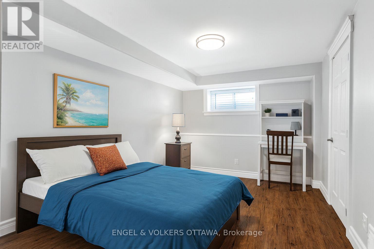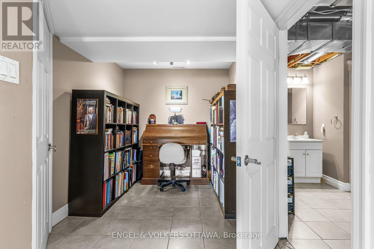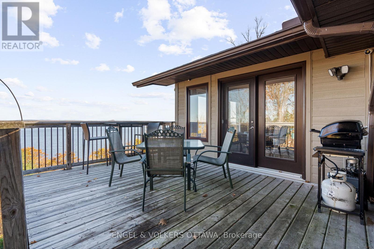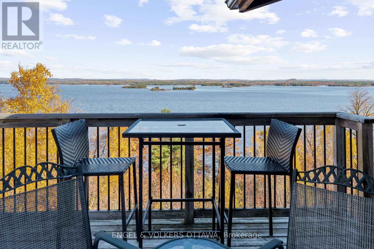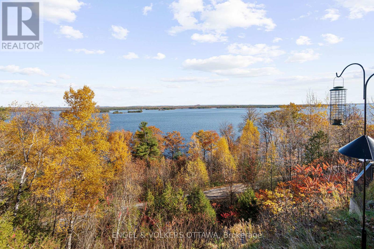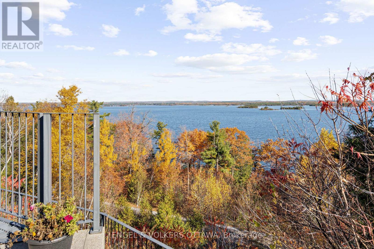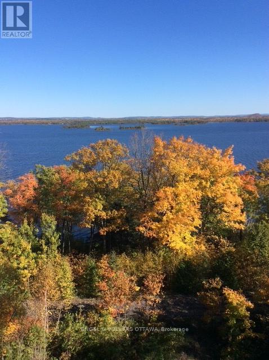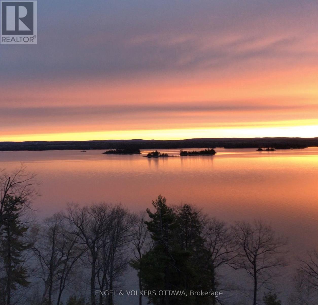3 Bedroom
3 Bathroom
1,100 - 1,500 ft2
Bungalow
Fireplace
Central Air Conditioning
Forced Air
$724,900
Where riverfront tranquility meets trail-side adventure, welcome to 1144 River Road, a beautifully designed 2 + 1 bedroom, 2.5 bath walk-out bungalow. Tucked within Braeside's warm, close-knit community, this home backs directly onto the Algonquin Trail, with breathtaking, panoramic views of the Ottawa River stretching beyond your backyard. Imagine starting your mornings with coffee on the patio, watching the sun rise over the water, or ending your day with a quiet stroll along the trail that runs right behind your home. Whether it's biking or simply soaking in the ever-changing views, this location truly brings the outdoors to your doorstep. Inside, the open-concept main floor is bright and airy, with large windows framing the river views and flooding the space with natural light. The spacious kitchen features ample cabinetry and counter space, flowing effortlessly into the dining and living area-creating the perfect layout for family gatherings. Step out onto the elevated patio, where you can enjoy the serenity of the water. The main level includes two comfortable bedrooms, including a peaceful primary suite with ensuite bath and generous closet space, along with a convenient second bath. Downstairs, the fully finished walk-out level offers flexible living options-complete with a separate entrance, additional bedroom, 2 piece bathroom, and a bright recreation area with cozy fireplace. This space is ideal for guests, extended family, or even a home office or studio that takes full advantage of the private lower-level access and scenic surroundings. Outside, the property's setting is both tranquil and active - offering the rare combination of waterfront vistas and trail access. Enjoy kayaking or golf nearby, or simply relaxing by the water's edge. With Arnprior just minutes away for shopping, dining, and everyday amenities, and Ottawa within an easy commute, this home perfectly balances rural charm with convenience. (id:49712)
Property Details
|
MLS® Number
|
X12487761 |
|
Property Type
|
Single Family |
|
Community Name
|
551 - Mcnab/Braeside Twps |
|
Features
|
Sloping |
|
Parking Space Total
|
3 |
|
View Type
|
View, River View, View Of Water, Unobstructed Water View |
|
Water Front Name
|
Ottawa River |
Building
|
Bathroom Total
|
3 |
|
Bedrooms Above Ground
|
2 |
|
Bedrooms Below Ground
|
1 |
|
Bedrooms Total
|
3 |
|
Age
|
51 To 99 Years |
|
Amenities
|
Fireplace(s) |
|
Appliances
|
Water Heater, Water Treatment, Garage Door Opener Remote(s), Blinds, Dishwasher, Dryer, Garage Door Opener, Hood Fan, Stove, Washer, Window Coverings, Refrigerator |
|
Architectural Style
|
Bungalow |
|
Basement Development
|
Finished |
|
Basement Features
|
Walk Out |
|
Basement Type
|
N/a (finished) |
|
Construction Style Attachment
|
Detached |
|
Cooling Type
|
Central Air Conditioning |
|
Exterior Finish
|
Vinyl Siding |
|
Fireplace Present
|
Yes |
|
Fireplace Total
|
1 |
|
Flooring Type
|
Tile, Hardwood |
|
Foundation Type
|
Block, Wood |
|
Half Bath Total
|
1 |
|
Heating Fuel
|
Propane |
|
Heating Type
|
Forced Air |
|
Stories Total
|
1 |
|
Size Interior
|
1,100 - 1,500 Ft2 |
|
Type
|
House |
|
Utility Water
|
Drilled Well |
Parking
Land
|
Acreage
|
No |
|
Fence Type
|
Partially Fenced |
|
Sewer
|
Septic System |
|
Size Irregular
|
81.5 X 125.8 Acre |
|
Size Total Text
|
81.5 X 125.8 Acre |
|
Surface Water
|
River/stream |
Rooms
| Level |
Type |
Length |
Width |
Dimensions |
|
Lower Level |
Utility Room |
3.47 m |
4.86 m |
3.47 m x 4.86 m |
|
Lower Level |
Other |
3.43 m |
1.97 m |
3.43 m x 1.97 m |
|
Lower Level |
Family Room |
4.09 m |
8.17 m |
4.09 m x 8.17 m |
|
Lower Level |
Bedroom |
3.21 m |
4.47 m |
3.21 m x 4.47 m |
|
Lower Level |
Bathroom |
3.25 m |
2.85 m |
3.25 m x 2.85 m |
|
Main Level |
Kitchen |
3.83 m |
4.57 m |
3.83 m x 4.57 m |
|
Main Level |
Dining Room |
3.18 m |
3.41 m |
3.18 m x 3.41 m |
|
Main Level |
Living Room |
4.18 m |
4.22 m |
4.18 m x 4.22 m |
|
Main Level |
Primary Bedroom |
4.09 m |
3.85 m |
4.09 m x 3.85 m |
|
Main Level |
Bathroom |
3.62 m |
2.23 m |
3.62 m x 2.23 m |
|
Main Level |
Bedroom |
3.46 m |
3.17 m |
3.46 m x 3.17 m |
|
Main Level |
Bathroom |
1.99 m |
1.5 m |
1.99 m x 1.5 m |
https://www.realtor.ca/real-estate/29045595/1144-river-road-mcnabbraeside-551-mcnabbraeside-twps
