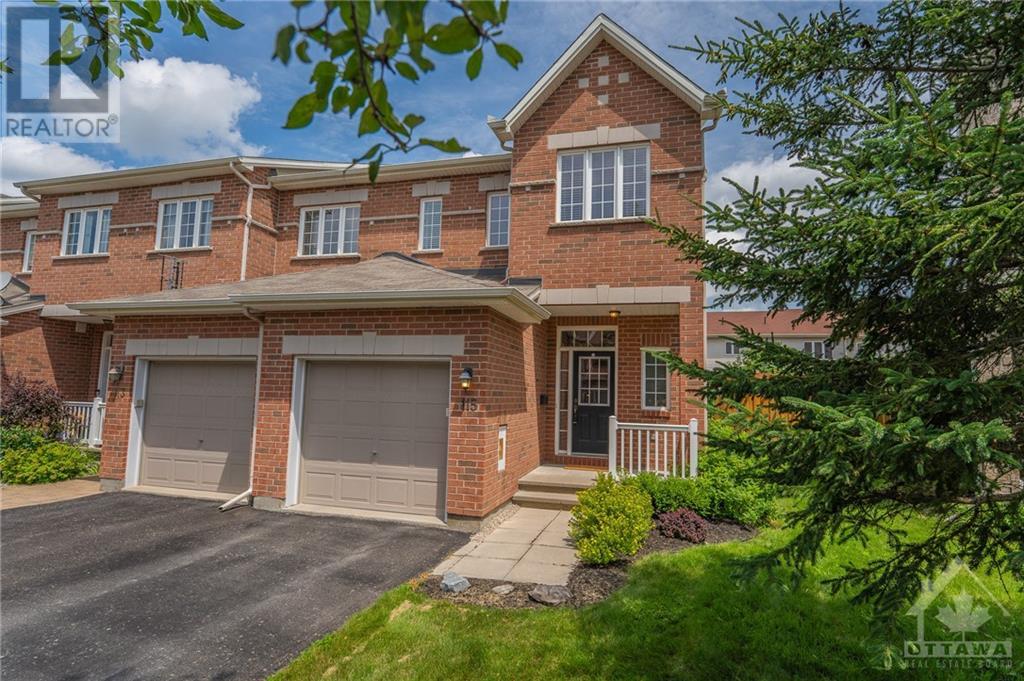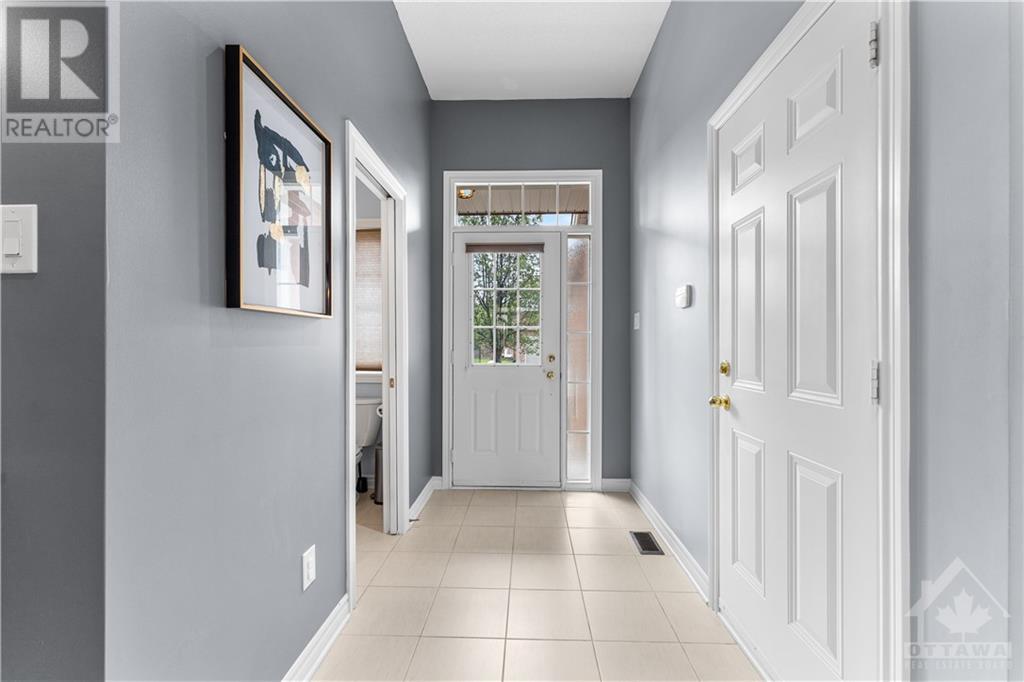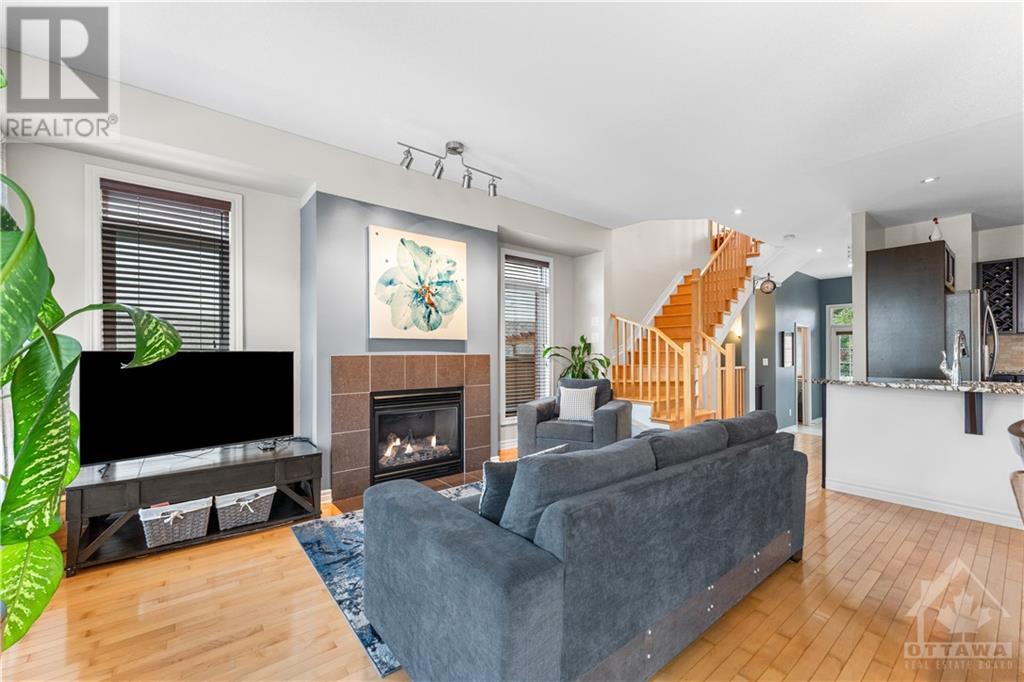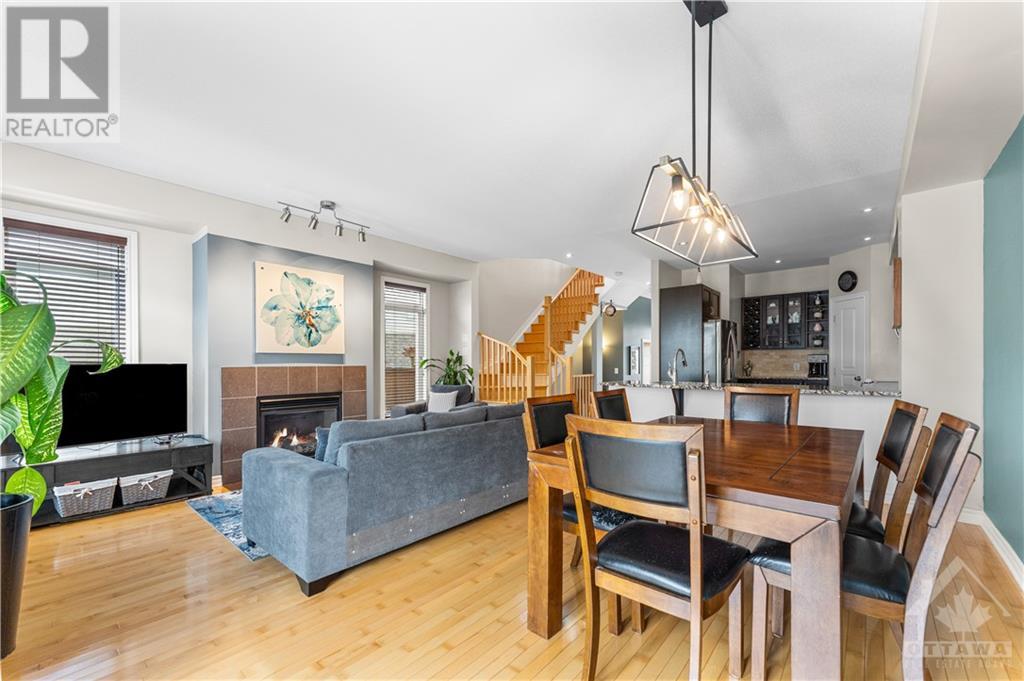115 Jersey Tea Circle Ottawa, Ontario K1V 2L3
$617,000
Stunning, upgraded & customized end unit beauty- perfectly nestled in Riverside South! This popular open concept Urbandale model home is extra bright, thanks to it's design & 4 additional windows added at time of build. Gorgeous hardwood on both levels & staircase & in all bedrooms. Dazzling upgraded kitchen with SS appliances, pantry & gleaming granite counter with breakfast bar overlooks large dining area & living room with fireplace. Upstairs, a spacious Primary bedroom with WI closet & roomy upgraded & customized main bath with dual sinks, granite counter, separate shower & luxurious soaker tub. The 2nd bedroom is a generous size & there is a fabulous sun filled loft that can easily be your 3rd bedroom. The expansive lower level is perfect for family time, rough in bath, abundance of storage. Oversized fully fenced yard features a large deck - ideal for entertaining. Close to all amenities, transit, nature Trails, great schools ,stores, recreational facilities, LRT & more! (id:49712)
Property Details
| MLS® Number | 1402799 |
| Property Type | Single Family |
| Neigbourhood | Riverside South |
| Community Name | Gloucester |
| Amenities Near By | Public Transit, Recreation Nearby, Shopping |
| Community Features | Family Oriented |
| Features | Private Setting, Automatic Garage Door Opener |
| Parking Space Total | 3 |
| Storage Type | Storage Shed |
| Structure | Deck |
Building
| Bathroom Total | 2 |
| Bedrooms Above Ground | 2 |
| Bedrooms Total | 2 |
| Appliances | Refrigerator, Dishwasher, Dryer, Microwave Range Hood Combo, Stove, Washer, Alarm System, Blinds |
| Basement Development | Finished |
| Basement Type | Full (finished) |
| Constructed Date | 2009 |
| Cooling Type | Central Air Conditioning, Air Exchanger |
| Exterior Finish | Brick, Siding |
| Fireplace Present | Yes |
| Fireplace Total | 1 |
| Flooring Type | Wall-to-wall Carpet, Hardwood, Ceramic |
| Foundation Type | Poured Concrete |
| Half Bath Total | 1 |
| Heating Fuel | Natural Gas |
| Heating Type | Forced Air |
| Stories Total | 2 |
| Type | Row / Townhouse |
| Utility Water | Municipal Water |
Parking
| Attached Garage | |
| Inside Entry |
Land
| Acreage | No |
| Fence Type | Fenced Yard |
| Land Amenities | Public Transit, Recreation Nearby, Shopping |
| Landscape Features | Landscaped |
| Sewer | Municipal Sewage System |
| Size Depth | 100 Ft ,7 In |
| Size Frontage | 22 Ft ,11 In |
| Size Irregular | 22.9 Ft X 100.57 Ft (irregular Lot) |
| Size Total Text | 22.9 Ft X 100.57 Ft (irregular Lot) |
| Zoning Description | Residential |
Rooms
| Level | Type | Length | Width | Dimensions |
|---|---|---|---|---|
| Second Level | Primary Bedroom | 14'6" x 13'3" | ||
| Second Level | Other | Measurements not available | ||
| Second Level | 4pc Bathroom | Measurements not available | ||
| Second Level | Bedroom | 13'0" x 10'0" | ||
| Second Level | Loft | 13'7" x 8'9" | ||
| Second Level | Laundry Room | Measurements not available | ||
| Lower Level | Recreation Room | 19'0" x 12'6" | ||
| Lower Level | Storage | Measurements not available | ||
| Lower Level | Utility Room | Measurements not available | ||
| Main Level | Living Room/dining Room | 19'0" x 16'0" | ||
| Main Level | Kitchen | 13'9" x 10'0" | ||
| Main Level | Pantry | Measurements not available | ||
| Main Level | Foyer | 12'6" x 5'1" | ||
| Main Level | 2pc Bathroom | Measurements not available |
https://www.realtor.ca/real-estate/27180286/115-jersey-tea-circle-ottawa-riverside-south


6081 Hazeldean Road, 12b
Ottawa, Ontario K2S 1B9
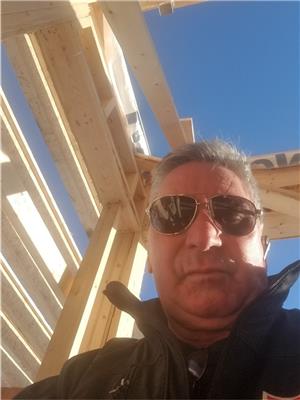

6081 Hazeldean Road, 12b
Ottawa, Ontario K2S 1B9

