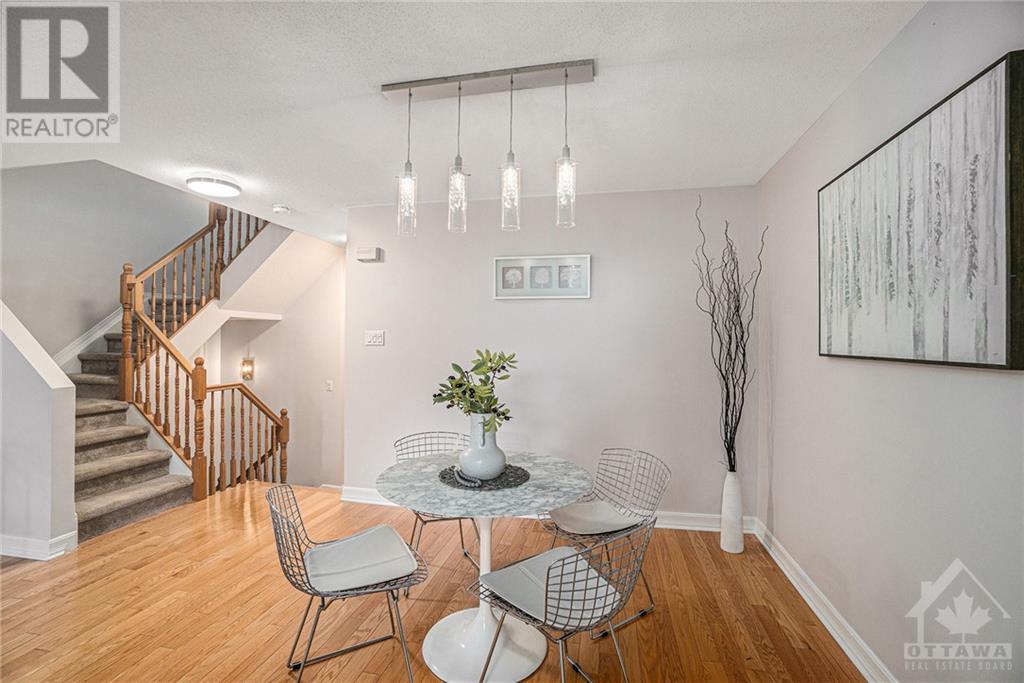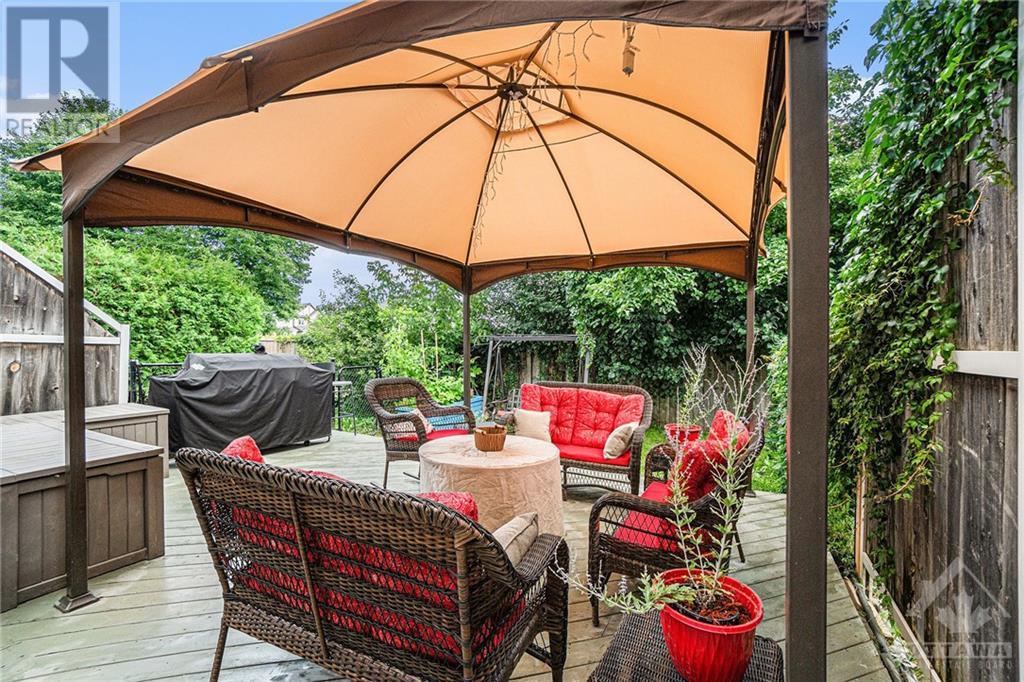115 Landover Crescent Kanata, Ontario K2M 2W4
$619,900
Remarkable Find! This beautiful 3-bedroom home will exceed all your family's needs. The main floor is exceptionally bright, filled with warmth from oversized windows. The living and dining rooms, featuring hardwood flooring, offer ample space, making them perfect for a growing family. The nicely updated kitchen features new high-end stainless steel appliances. The second level has 3 bedrooms, including a tastefully updated bathroom, with no carpet throughout. The lower level boasts a large rec room with a cozy fireplace. The south-facing backyard features a beautiful deck and comes with a gazebo, new barbecue, and patio set—all included with the house and ready for you to move in and enjoy! Surrounded by numerous parks and trails, and close to top-rated schools and various amenities, this home truly offers everything a family needs to thrive! Freshly painted, Furnace & A/C -2021, Windows-2015, Kitchen Cabinets-2021, Bathroom -2021 (id:49712)
Open House
This property has open houses!
2:00 pm
Ends at:4:00 pm
Property Details
| MLS® Number | 1401942 |
| Property Type | Single Family |
| Neigbourhood | Bridlewood |
| Community Name | Kanata |
| Amenities Near By | Public Transit, Shopping |
| Community Features | Family Oriented |
| Easement | Right Of Way |
| Features | Gazebo, Automatic Garage Door Opener |
| Parking Space Total | 3 |
| Structure | Deck |
Building
| Bathroom Total | 3 |
| Bedrooms Above Ground | 3 |
| Bedrooms Total | 3 |
| Appliances | Refrigerator, Dishwasher, Dryer, Freezer, Hood Fan, Microwave, Stove, Washer |
| Basement Development | Finished |
| Basement Type | Full (finished) |
| Constructed Date | 2000 |
| Cooling Type | Central Air Conditioning |
| Exterior Finish | Brick, Siding |
| Fireplace Present | Yes |
| Fireplace Total | 1 |
| Flooring Type | Wall-to-wall Carpet, Hardwood, Tile |
| Foundation Type | Poured Concrete |
| Half Bath Total | 1 |
| Heating Fuel | Natural Gas |
| Heating Type | Forced Air |
| Stories Total | 2 |
| Type | Row / Townhouse |
| Utility Water | Municipal Water |
Parking
| Attached Garage |
Land
| Acreage | No |
| Fence Type | Fenced Yard |
| Land Amenities | Public Transit, Shopping |
| Sewer | Municipal Sewage System |
| Size Depth | 100 Ft |
| Size Frontage | 20 Ft ,4 In |
| Size Irregular | 20.32 Ft X 100 Ft |
| Size Total Text | 20.32 Ft X 100 Ft |
| Zoning Description | Residential |
Rooms
| Level | Type | Length | Width | Dimensions |
|---|---|---|---|---|
| Second Level | Bedroom | 17'6" x 13'0" | ||
| Second Level | Bedroom | 15'3" x 9'8" | ||
| Second Level | Bedroom | 13'2" x 9'3" | ||
| Second Level | 4pc Ensuite Bath | 11'0" x 6'0" | ||
| Second Level | 3pc Bathroom | 9'2" x 5'0" | ||
| Lower Level | Recreation Room | 19'2" x 12'7" | ||
| Main Level | Dining Room | 10'6" x 10'0" | ||
| Main Level | Family Room | 17'6" x 11'0" | ||
| Main Level | Eating Area | 9'4" x 7'3" | ||
| Main Level | Foyer | 6'9" x 5'6" | ||
| Main Level | Kitchen | 8'8" x 8'1" |
https://www.realtor.ca/real-estate/27167849/115-landover-crescent-kanata-bridlewood


2148 Carling Ave., Units 5 & 6
Ottawa, Ontario K2A 1H1
































