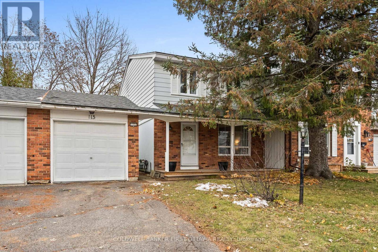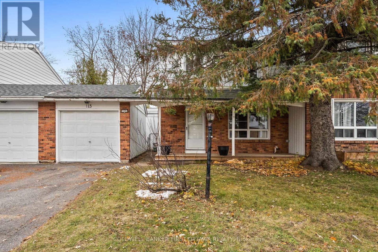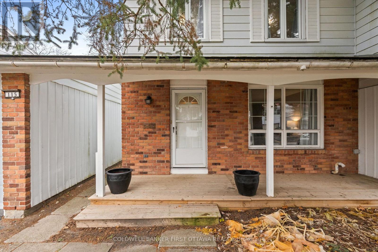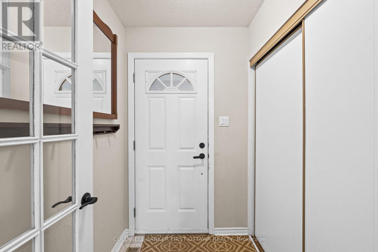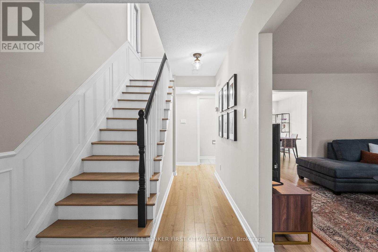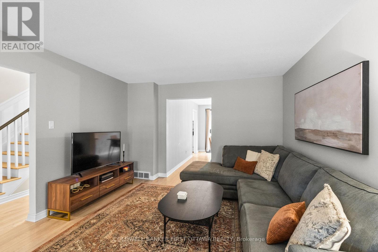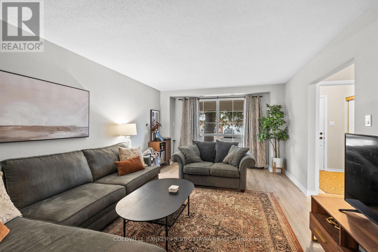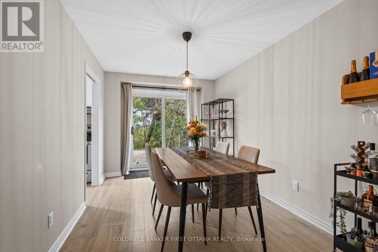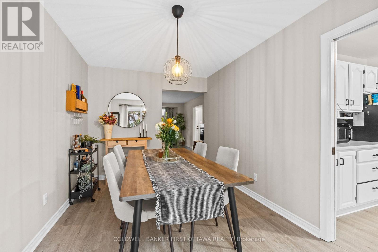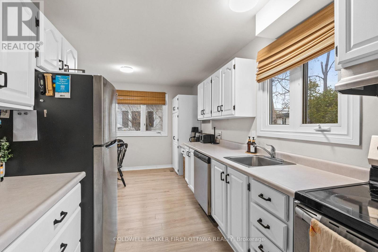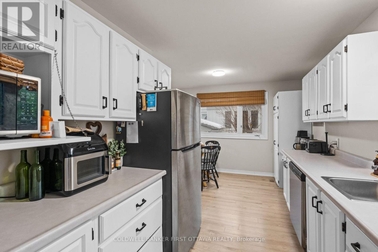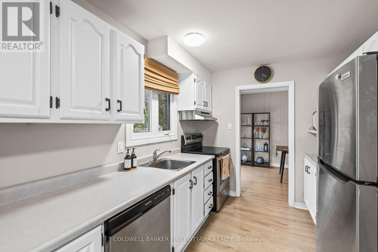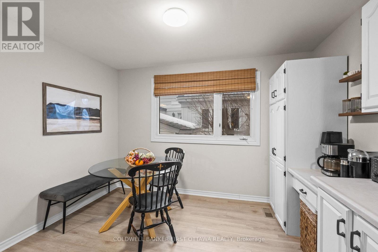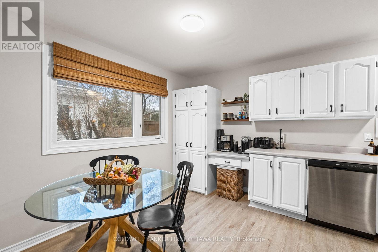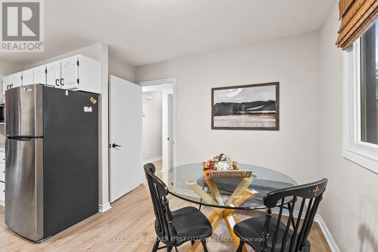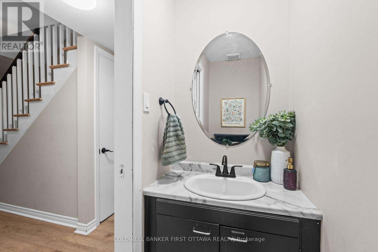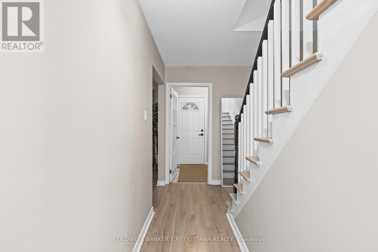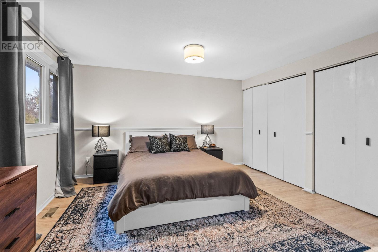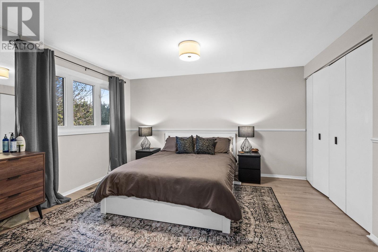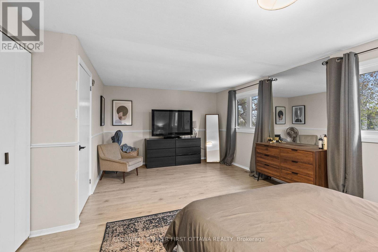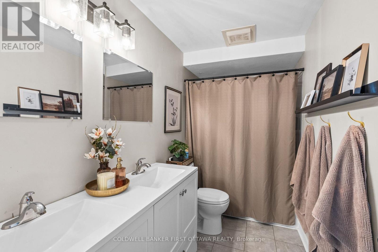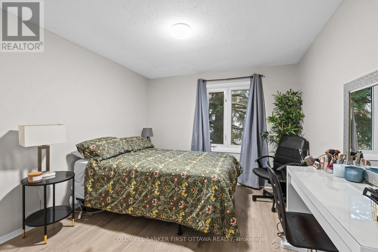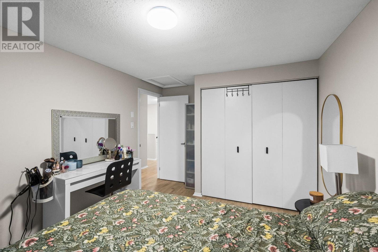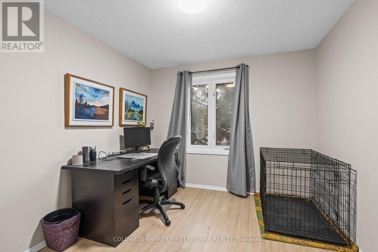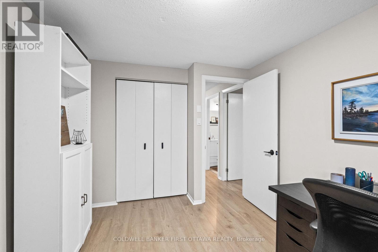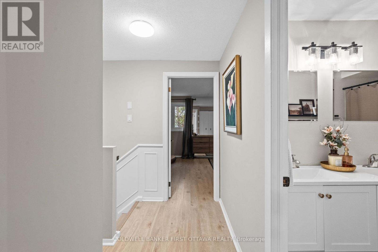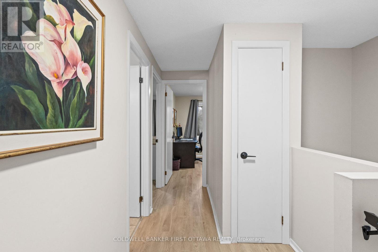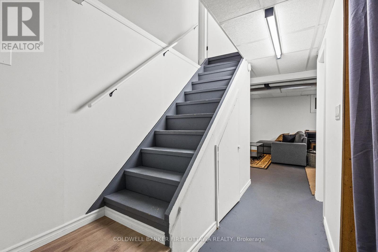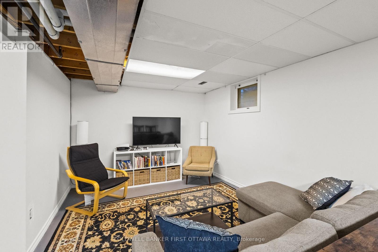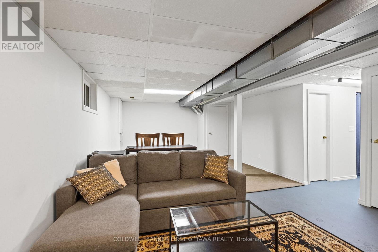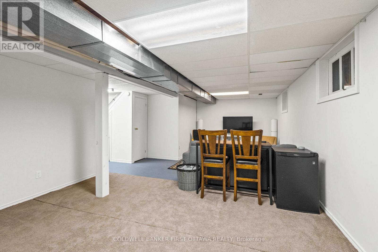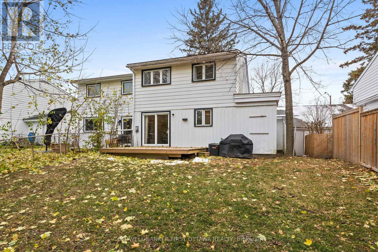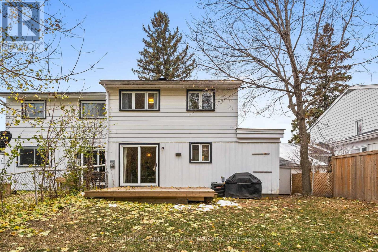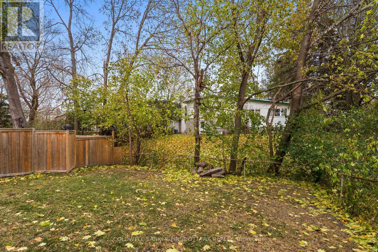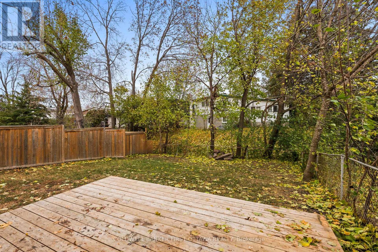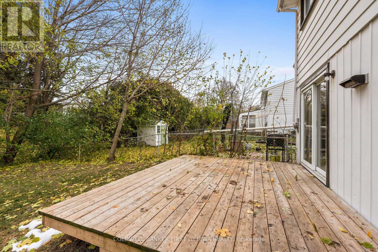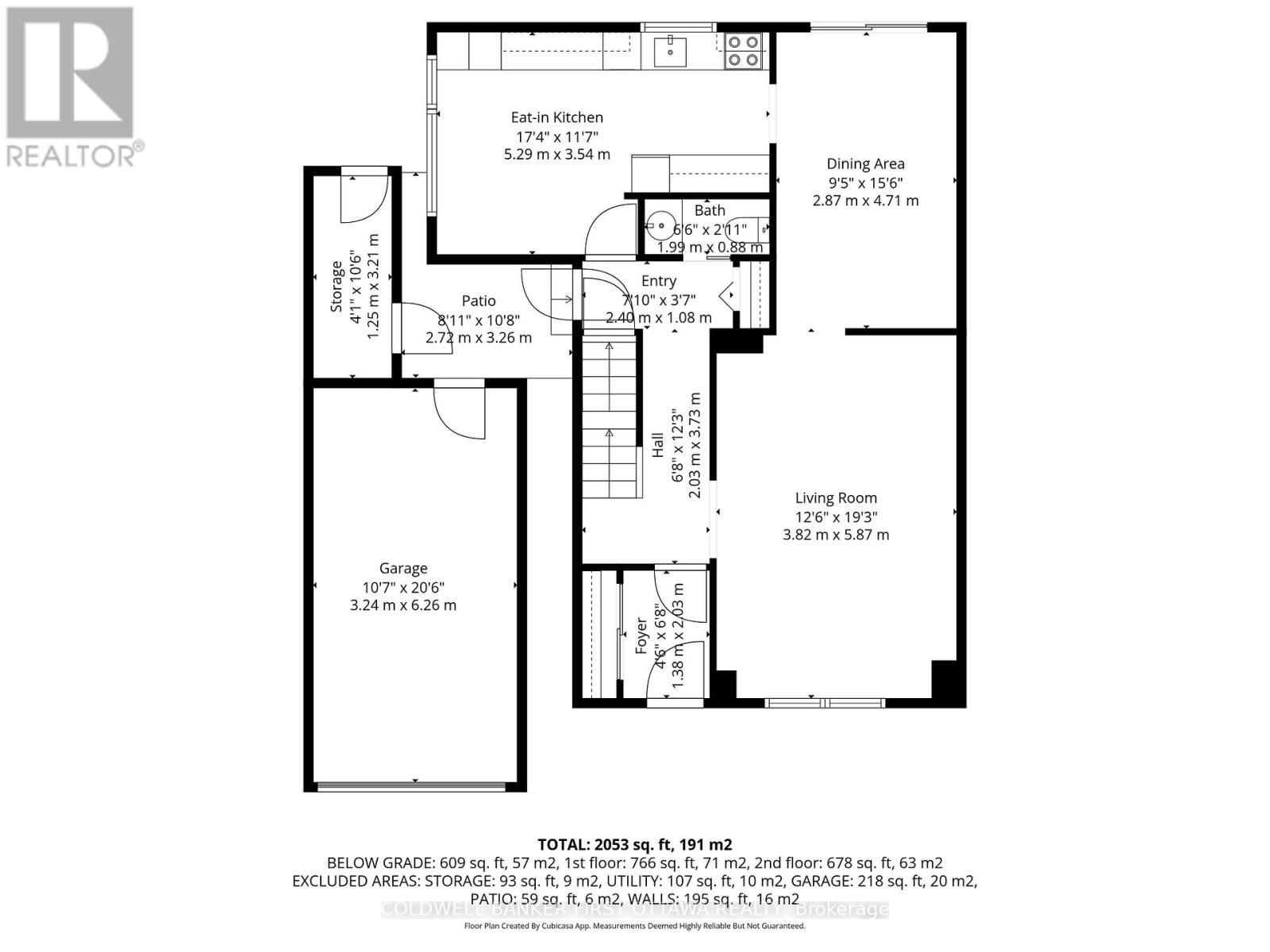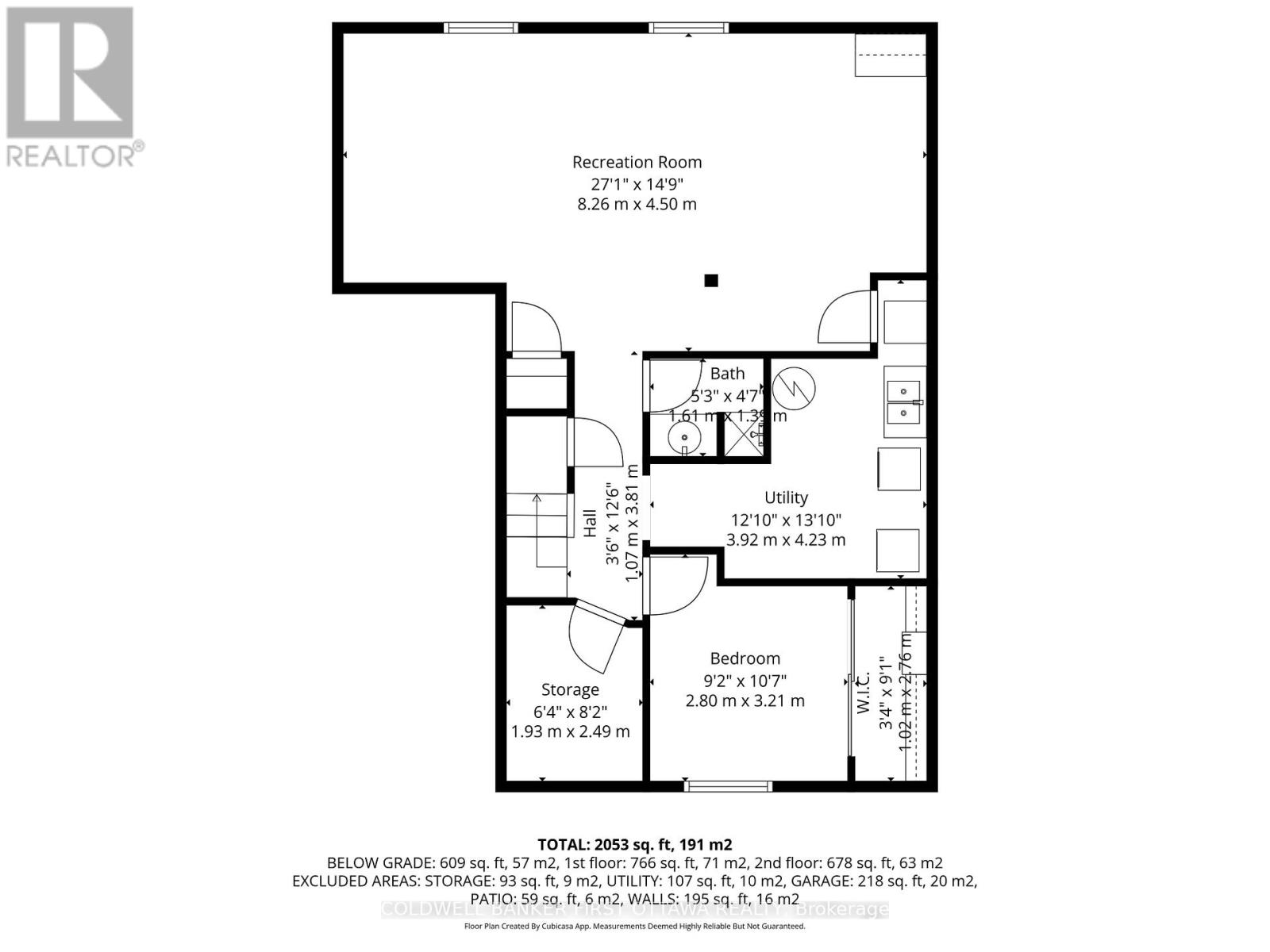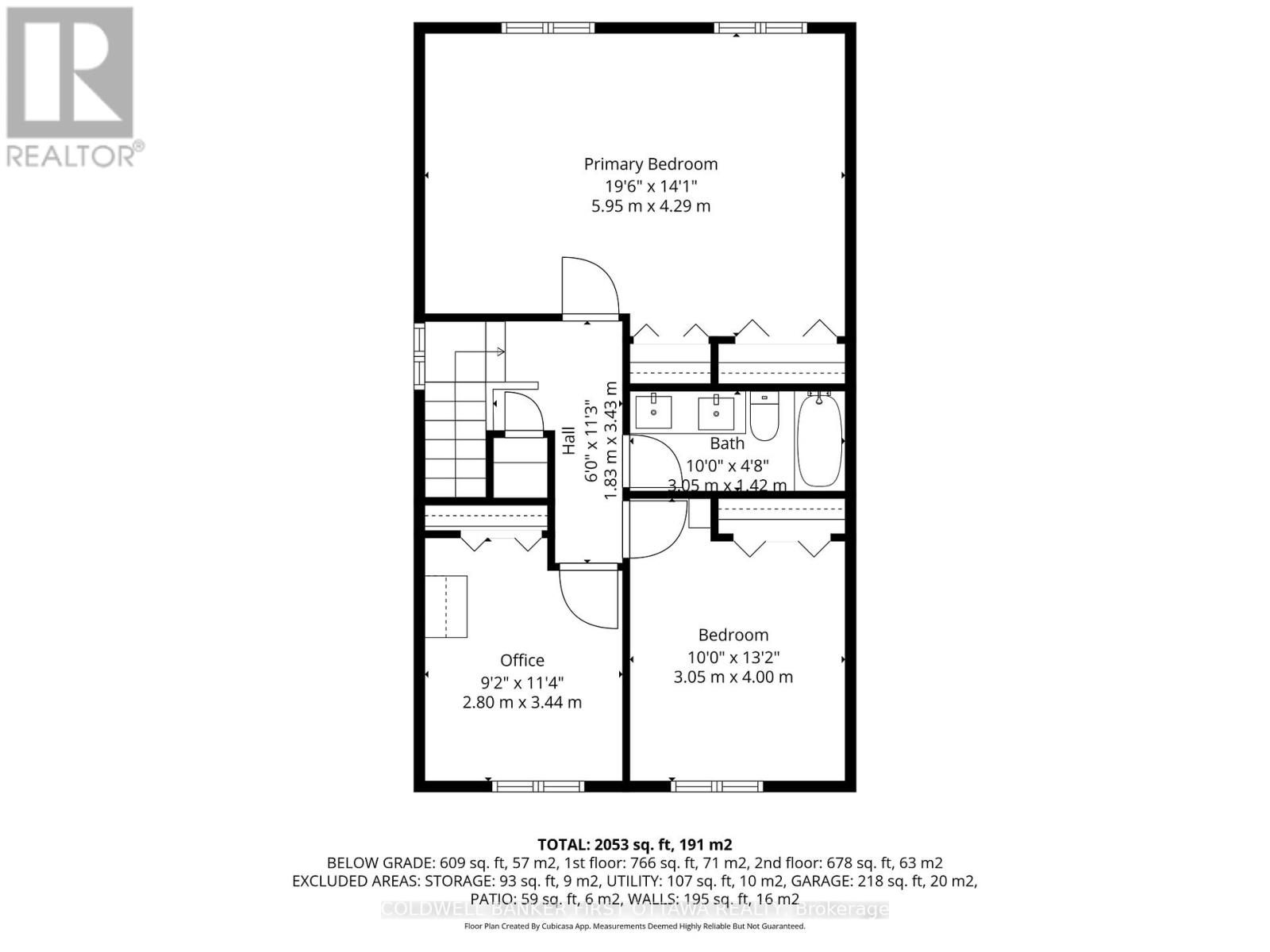3 Bedroom
3 Bathroom
1,100 - 1,500 ft2
Central Air Conditioning
Forced Air
$2,750 Monthly
Welcome to fabulous Trend Village! This semi-detached charmer is situated a tree-lined mature neighbourhood, and is only attached by the garage so it feels like a detached! The main level offers engineered floors, a spacious eat-in kitchen with stainless steel appliances, convenient powder room, and a large living room that flows into the dining room with access to the fenced yard. Upstairs, you'll find three bedrooms, including the primary that's large enough to easily justify more house plants. Head down to the basement with a multi-use den, ample storage and recreation space perfect for hobbies, gaming, the home gym, or simply hiding from the rest of the household. Outside, a spacious fenced yard with newer deck gives you room to relax, garden, entertain friends, and deepen your love of bird watching. All of this in a family-friendly neighbourhood close to parks, transit, shopping, and more. A great spot to call home! Available for Jan 1st. (id:49712)
Property Details
|
MLS® Number
|
X12573886 |
|
Property Type
|
Single Family |
|
Neigbourhood
|
Trend Village |
|
Community Name
|
7603 - Sheahan Estates/Trend Village |
|
Amenities Near By
|
Public Transit |
|
Equipment Type
|
Water Heater |
|
Features
|
Carpet Free, In Suite Laundry |
|
Parking Space Total
|
3 |
|
Rental Equipment Type
|
Water Heater |
|
Structure
|
Deck |
Building
|
Bathroom Total
|
3 |
|
Bedrooms Above Ground
|
3 |
|
Bedrooms Total
|
3 |
|
Appliances
|
Dishwasher, Dryer, Hood Fan, Stove, Washer, Refrigerator |
|
Basement Development
|
Partially Finished |
|
Basement Type
|
Full (partially Finished) |
|
Construction Style Attachment
|
Semi-detached |
|
Cooling Type
|
Central Air Conditioning |
|
Exterior Finish
|
Brick, Steel |
|
Foundation Type
|
Concrete |
|
Half Bath Total
|
2 |
|
Heating Fuel
|
Natural Gas |
|
Heating Type
|
Forced Air |
|
Stories Total
|
2 |
|
Size Interior
|
1,100 - 1,500 Ft2 |
|
Type
|
House |
|
Utility Water
|
Municipal Water |
Parking
Land
|
Acreage
|
No |
|
Fence Type
|
Fenced Yard |
|
Land Amenities
|
Public Transit |
|
Sewer
|
Sanitary Sewer |
|
Size Depth
|
100 Ft |
|
Size Frontage
|
35 Ft |
|
Size Irregular
|
35 X 100 Ft ; 0 |
|
Size Total Text
|
35 X 100 Ft ; 0 |
Rooms
| Level |
Type |
Length |
Width |
Dimensions |
|
Second Level |
Primary Bedroom |
4.29 m |
5.95 m |
4.29 m x 5.95 m |
|
Second Level |
Bathroom |
3.05 m |
1.42 m |
3.05 m x 1.42 m |
|
Second Level |
Bedroom |
3.44 m |
2.8 m |
3.44 m x 2.8 m |
|
Second Level |
Bedroom |
3.05 m |
4 m |
3.05 m x 4 m |
|
Basement |
Family Room |
8.26 m |
4.5 m |
8.26 m x 4.5 m |
|
Basement |
Laundry Room |
3.92 m |
4.23 m |
3.92 m x 4.23 m |
|
Basement |
Den |
2.8 m |
3.21 m |
2.8 m x 3.21 m |
|
Basement |
Other |
2.49 m |
1.93 m |
2.49 m x 1.93 m |
|
Basement |
Bathroom |
1.61 m |
1.39 m |
1.61 m x 1.39 m |
|
Main Level |
Foyer |
1.38 m |
2.03 m |
1.38 m x 2.03 m |
|
Main Level |
Living Room |
5.87 m |
3.82 m |
5.87 m x 3.82 m |
|
Main Level |
Dining Room |
4.71 m |
2.87 m |
4.71 m x 2.87 m |
|
Main Level |
Kitchen |
5.29 m |
3.54 m |
5.29 m x 3.54 m |
|
Main Level |
Bathroom |
1.99 m |
0.88 m |
1.99 m x 0.88 m |
Utilities
|
Cable
|
Installed |
|
Electricity
|
Installed |
|
Sewer
|
Installed |
https://www.realtor.ca/real-estate/29134134/115-mcclellan-road-ottawa-7603-sheahan-estatestrend-village
