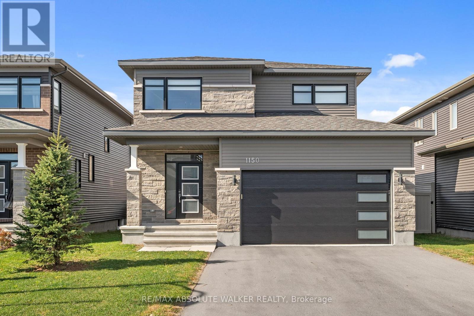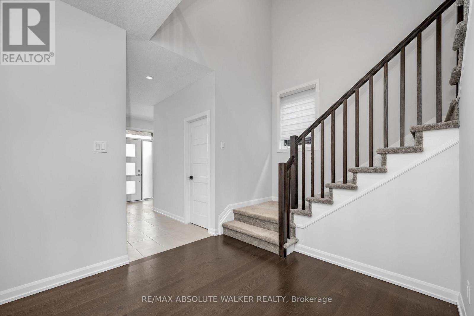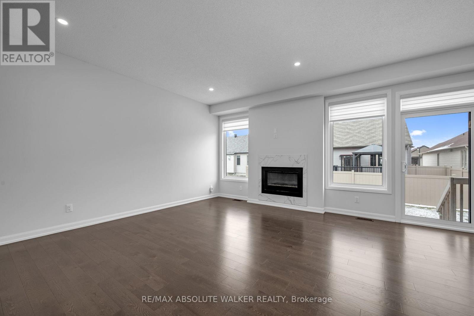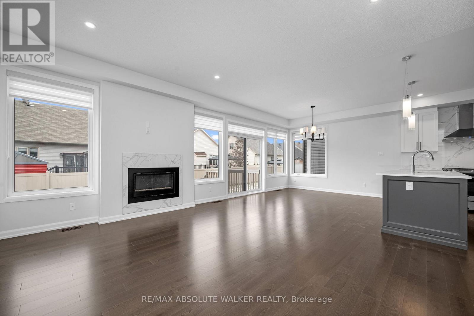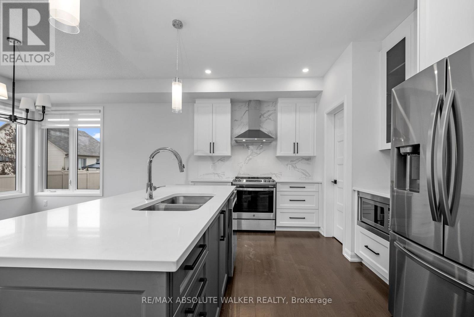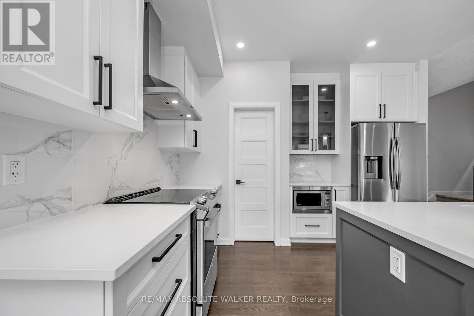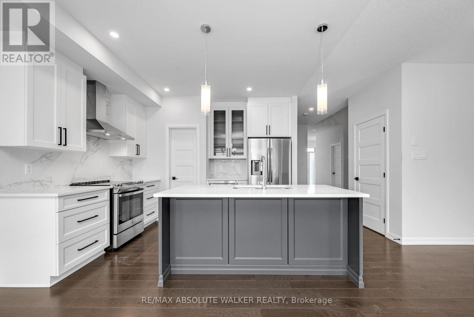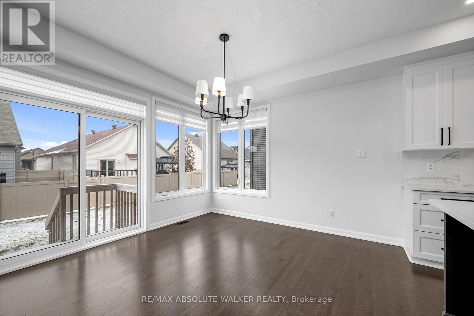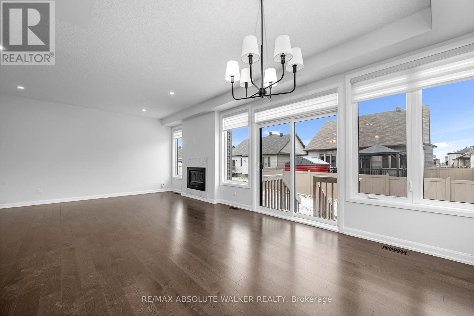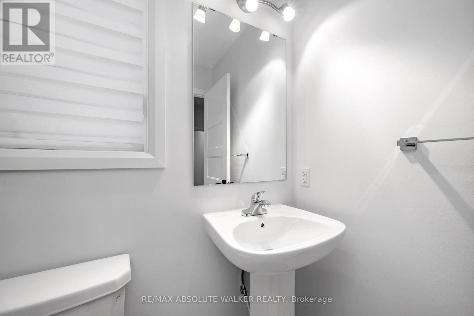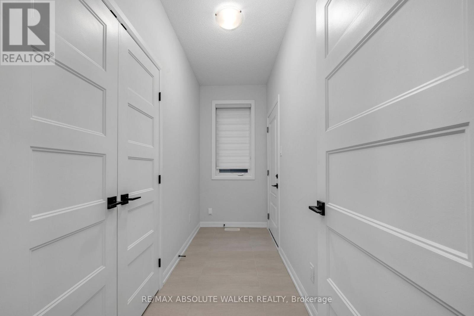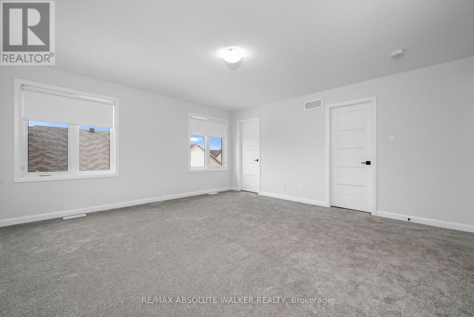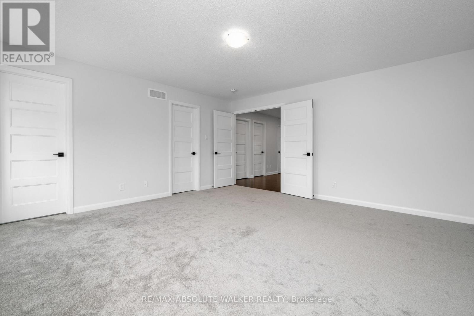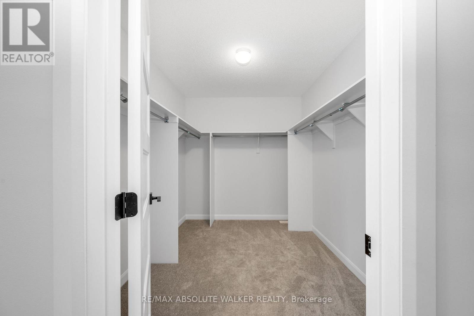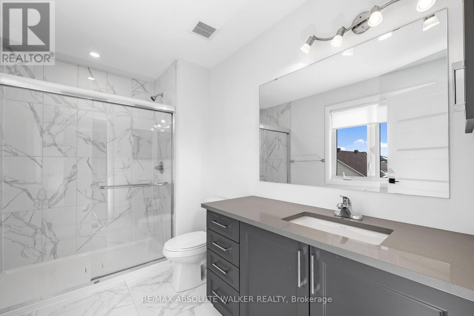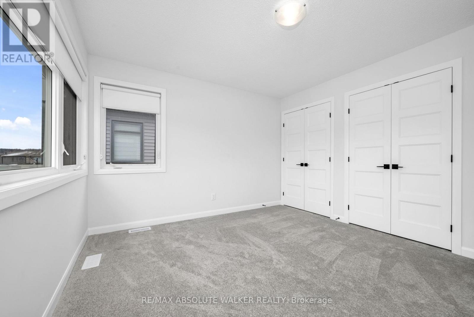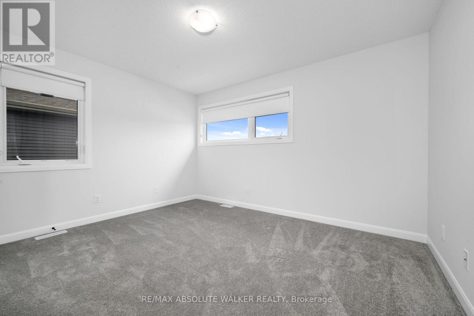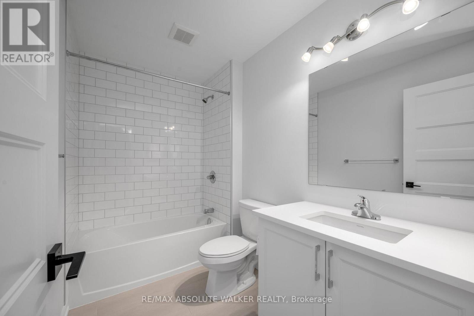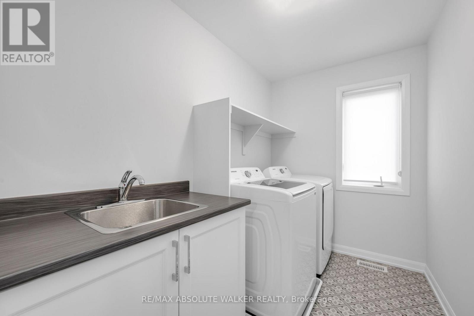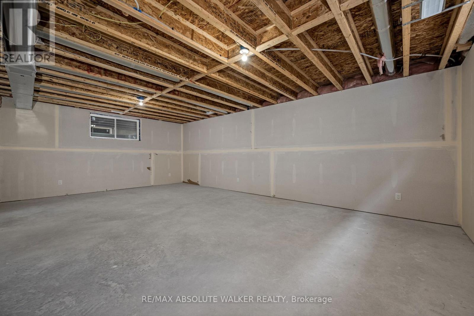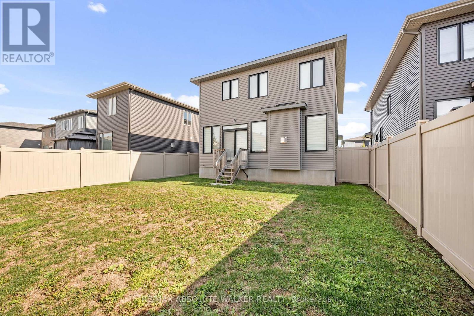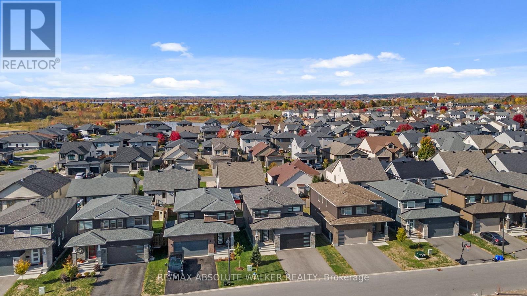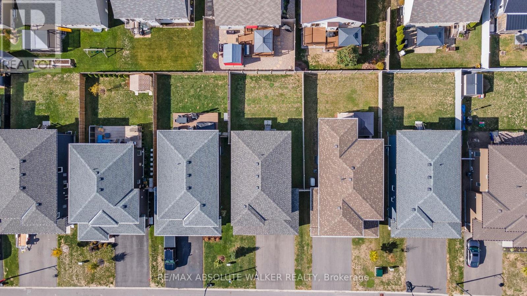3 Bedroom
3 Bathroom
1,500 - 2,000 ft2
Fireplace
Central Air Conditioning
Forced Air
$2,795 Monthly
Welcome to this beautiful Longwood home nestled in the heart of Morris Village - one of Rockland's most sought-after communities. This bright and inviting 3-bedroom, 2.5-bathroom property offers stylish upgrades and a warm, modern feel throughout. The main floor features an open-concept layout flooded with natural light from its west-facing orientation, creating an ideal space for both relaxing and entertaining. The upgraded kitchen provides ample cabinetry, counter space, and a seamless flow to the dining and living areas. Upstairs, you'll find three generous bedrooms including a spacious primary suite with a private ensuite and walk-in closet. The brand-new PVC fence encloses a sunny backyard - perfect for children, pets, and summer barbecues. An unfinished basement offers plenty of storage or room for future development. Located close to parks, schools, restaurants, and shops, this home delivers both comfort and convenience in a welcoming family-friendly neighbourhood. Available now - don't miss your chance to call 1150 Diamond Street home! (id:49712)
Property Details
|
MLS® Number
|
X12469475 |
|
Property Type
|
Single Family |
|
Community Name
|
607 - Clarence/Rockland Twp |
|
Equipment Type
|
Water Heater |
|
Parking Space Total
|
4 |
|
Rental Equipment Type
|
Water Heater |
Building
|
Bathroom Total
|
3 |
|
Bedrooms Above Ground
|
3 |
|
Bedrooms Total
|
3 |
|
Amenities
|
Fireplace(s) |
|
Appliances
|
Dishwasher, Dryer, Microwave, Stove, Washer, Refrigerator |
|
Basement Development
|
Unfinished |
|
Basement Type
|
Full (unfinished) |
|
Construction Style Attachment
|
Detached |
|
Cooling Type
|
Central Air Conditioning |
|
Exterior Finish
|
Brick Facing, Vinyl Siding |
|
Fireplace Present
|
Yes |
|
Foundation Type
|
Poured Concrete |
|
Half Bath Total
|
1 |
|
Heating Fuel
|
Natural Gas |
|
Heating Type
|
Forced Air |
|
Stories Total
|
2 |
|
Size Interior
|
1,500 - 2,000 Ft2 |
|
Type
|
House |
|
Utility Water
|
Municipal Water |
Parking
Land
|
Acreage
|
No |
|
Sewer
|
Sanitary Sewer |
|
Size Depth
|
32 Ft |
|
Size Frontage
|
12 Ft ,6 In |
|
Size Irregular
|
12.5 X 32 Ft |
|
Size Total Text
|
12.5 X 32 Ft |
Rooms
| Level |
Type |
Length |
Width |
Dimensions |
|
Second Level |
Primary Bedroom |
4.52 m |
4.82 m |
4.52 m x 4.82 m |
|
Second Level |
Other |
3.14 m |
2.28 m |
3.14 m x 2.28 m |
|
Second Level |
Laundry Room |
2.74 m |
1.75 m |
2.74 m x 1.75 m |
|
Second Level |
Bedroom |
3.47 m |
3.81 m |
3.47 m x 3.81 m |
|
Second Level |
Bedroom |
3.14 m |
3.86 m |
3.14 m x 3.86 m |
|
Main Level |
Foyer |
2.99 m |
1.77 m |
2.99 m x 1.77 m |
|
Main Level |
Mud Room |
3.47 m |
1.29 m |
3.47 m x 1.29 m |
|
Main Level |
Kitchen |
3.04 m |
3.63 m |
3.04 m x 3.63 m |
|
Main Level |
Dining Room |
3.65 m |
3.63 m |
3.65 m x 3.63 m |
|
Main Level |
Living Room |
4.21 m |
4.72 m |
4.21 m x 4.72 m |
https://www.realtor.ca/real-estate/29004891/1150-diamond-street-clarence-rockland-607-clarencerockland-twp
