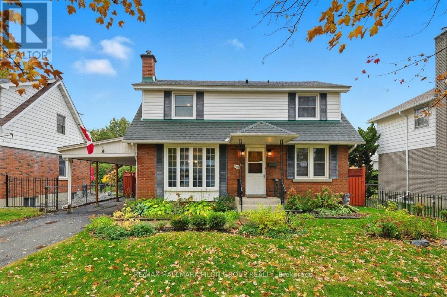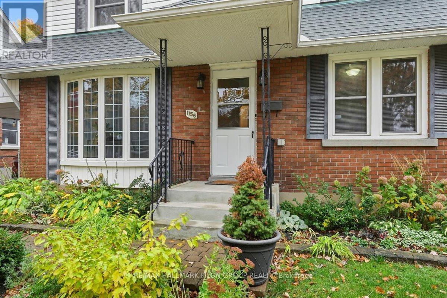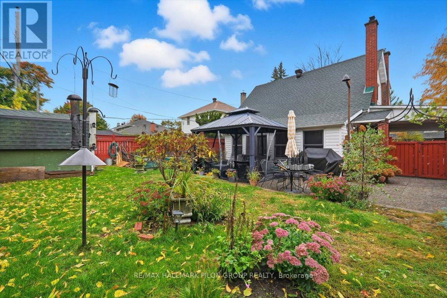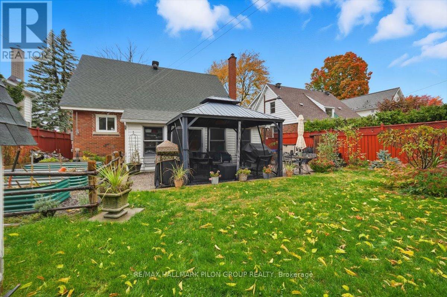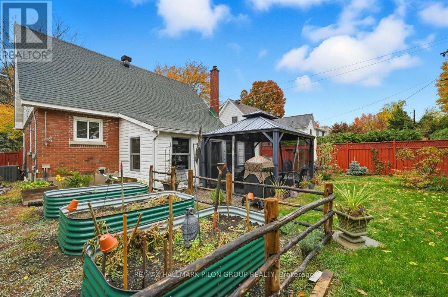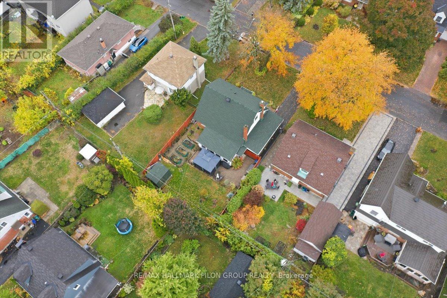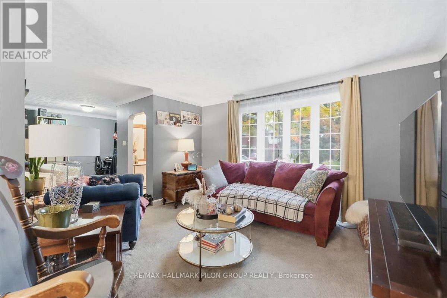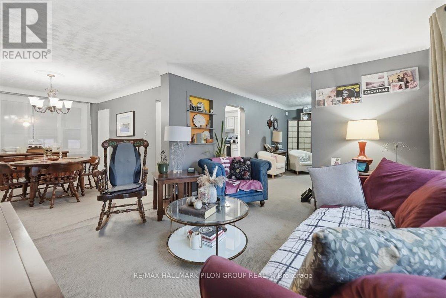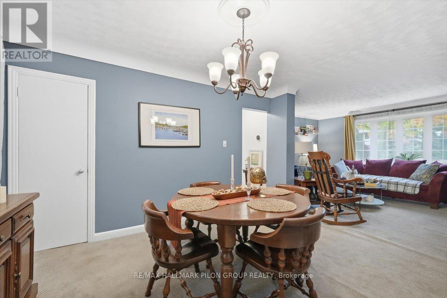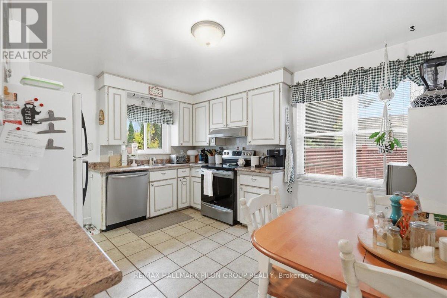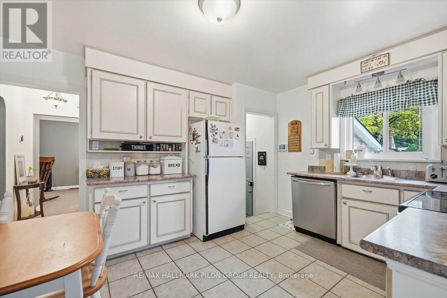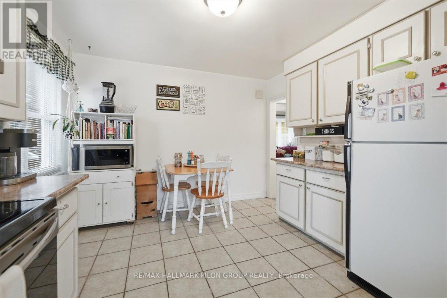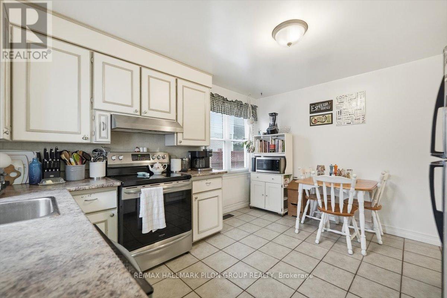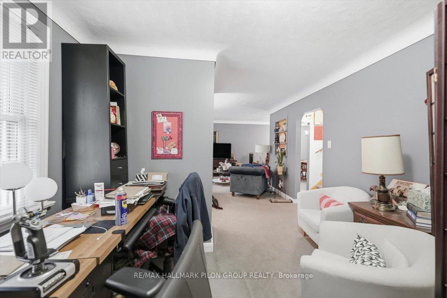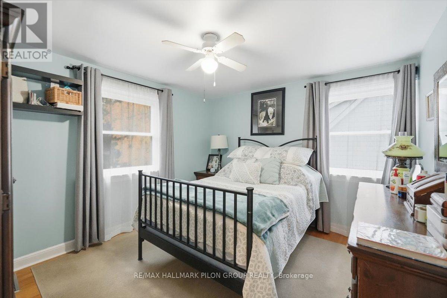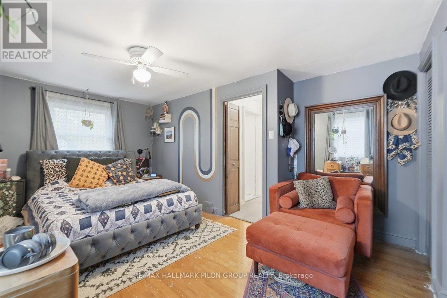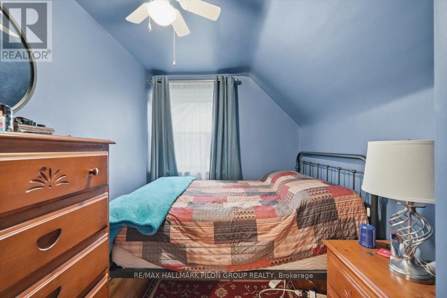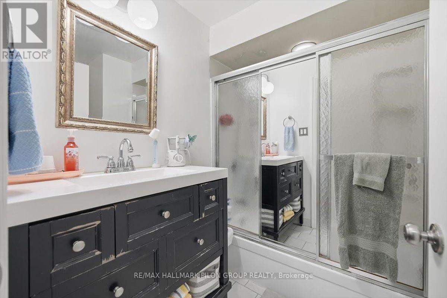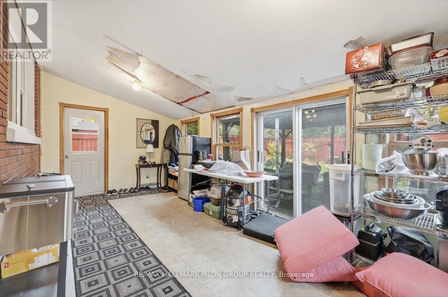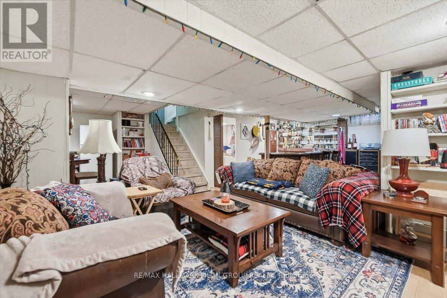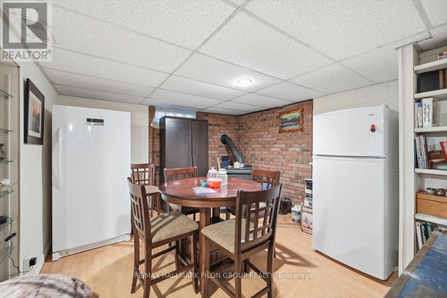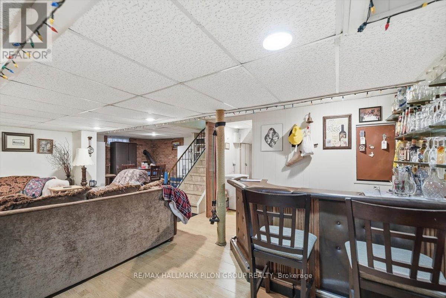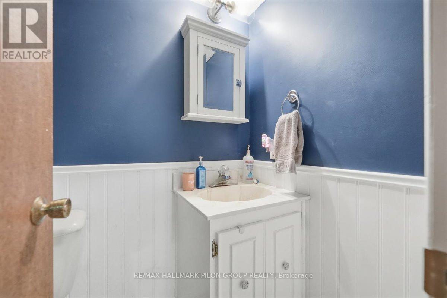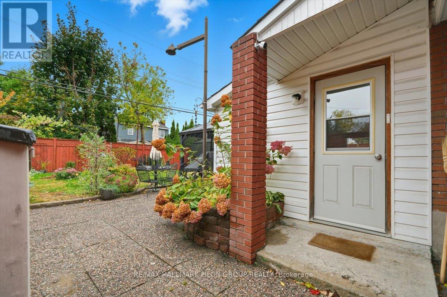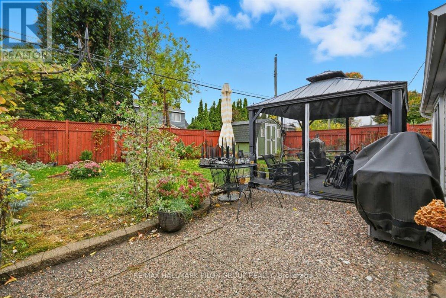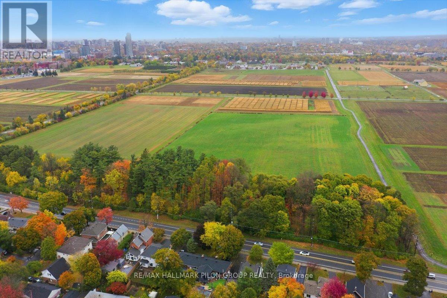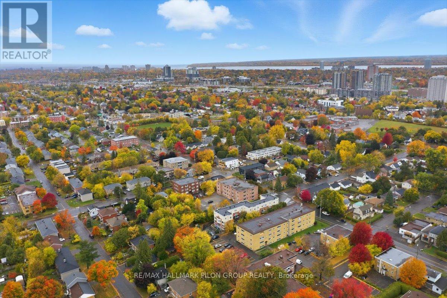3 Bedroom
2 Bathroom
1,100 - 1,500 ft2
Fireplace
Central Air Conditioning
Forced Air
$499,900
Welcome to 1156 Emperor Avenue, a charming all-brick detached 2-storey home located in the sought-after Carlington neighbourhood of Ottawa. This property is perfect for investors or first-time home buyers looking for a home with great potential in a prime central location. Step inside to a warm and inviting main floor featuring a bright living and dining area, ideal for everyday living and entertaining. An additional room on this level offers flexibility for a home office or den. The functional eat-in kitchen is filled with natural light and provides plenty of cabinet space, while a sunroom at the back of the house offers a cozy spot to unwind.Upstairs, you'll find three generous-sized bedrooms with hardwood flooring and a full bathroom. The finished basement adds extra living space with a comfortable family room, full bathroom, laundry area, and ample storage.Outside, enjoy a large fenced backyard-perfect for gardening, play, or simply relaxing. The carport and spacious driveway provide excellent parking options.This home offers unbeatable convenience: just steps from the Experimental Farm, scenic walking and cycling paths, and the Civic Hospital campus. Transit is at your doorstep, with quick access to the Queensway (417) and an easy commute to downtown.This house is full of potential-ready to welcome your personal touch and vision. No conveyance of any written signed offers prior to 6pm on the 27th day of October, 2025. (id:49712)
Property Details
|
MLS® Number
|
X12475492 |
|
Property Type
|
Single Family |
|
Neigbourhood
|
Carlington |
|
Community Name
|
5303 - Carlington |
|
Amenities Near By
|
Hospital, Schools |
|
Equipment Type
|
Water Heater - Gas, Water Heater |
|
Parking Space Total
|
3 |
|
Rental Equipment Type
|
Water Heater - Gas, Water Heater |
|
Structure
|
Shed |
Building
|
Bathroom Total
|
2 |
|
Bedrooms Above Ground
|
3 |
|
Bedrooms Total
|
3 |
|
Appliances
|
Dishwasher, Dryer, Hood Fan, Stove, Washer, Window Coverings, Refrigerator |
|
Basement Development
|
Finished |
|
Basement Type
|
N/a (finished), Full |
|
Construction Style Attachment
|
Detached |
|
Cooling Type
|
Central Air Conditioning |
|
Exterior Finish
|
Brick |
|
Fireplace Present
|
Yes |
|
Fireplace Total
|
1 |
|
Fireplace Type
|
Woodstove |
|
Foundation Type
|
Poured Concrete |
|
Heating Fuel
|
Natural Gas |
|
Heating Type
|
Forced Air |
|
Stories Total
|
2 |
|
Size Interior
|
1,100 - 1,500 Ft2 |
|
Type
|
House |
|
Utility Water
|
Municipal Water |
Parking
Land
|
Acreage
|
No |
|
Fence Type
|
Fenced Yard |
|
Land Amenities
|
Hospital, Schools |
|
Sewer
|
Sanitary Sewer |
|
Size Depth
|
98 Ft |
|
Size Frontage
|
52 Ft |
|
Size Irregular
|
52 X 98 Ft |
|
Size Total Text
|
52 X 98 Ft |
|
Zoning Description
|
R2f |
Rooms
| Level |
Type |
Length |
Width |
Dimensions |
|
Second Level |
Bedroom 2 |
3.2 m |
3.58 m |
3.2 m x 3.58 m |
|
Second Level |
Primary Bedroom |
2.87 m |
4.74 m |
2.87 m x 4.74 m |
|
Second Level |
Bedroom 3 |
3.25 m |
2.18 m |
3.25 m x 2.18 m |
|
Lower Level |
Den |
4.22 m |
3.57 m |
4.22 m x 3.57 m |
|
Lower Level |
Family Room |
6.88 m |
3.72 m |
6.88 m x 3.72 m |
|
Lower Level |
Laundry Room |
2.5 m |
2.88 m |
2.5 m x 2.88 m |
|
Main Level |
Kitchen |
4.12 m |
3.39 m |
4.12 m x 3.39 m |
|
Main Level |
Dining Room |
3.12 m |
4.01 m |
3.12 m x 4.01 m |
|
Main Level |
Living Room |
4.26 m |
3.37 m |
4.26 m x 3.37 m |
|
Main Level |
Den |
3.38 m |
2.77 m |
3.38 m x 2.77 m |
|
Main Level |
Solarium |
6.41 m |
3.04 m |
6.41 m x 3.04 m |
https://www.realtor.ca/real-estate/29018060/1156-emperor-avenue-ottawa-5303-carlington
