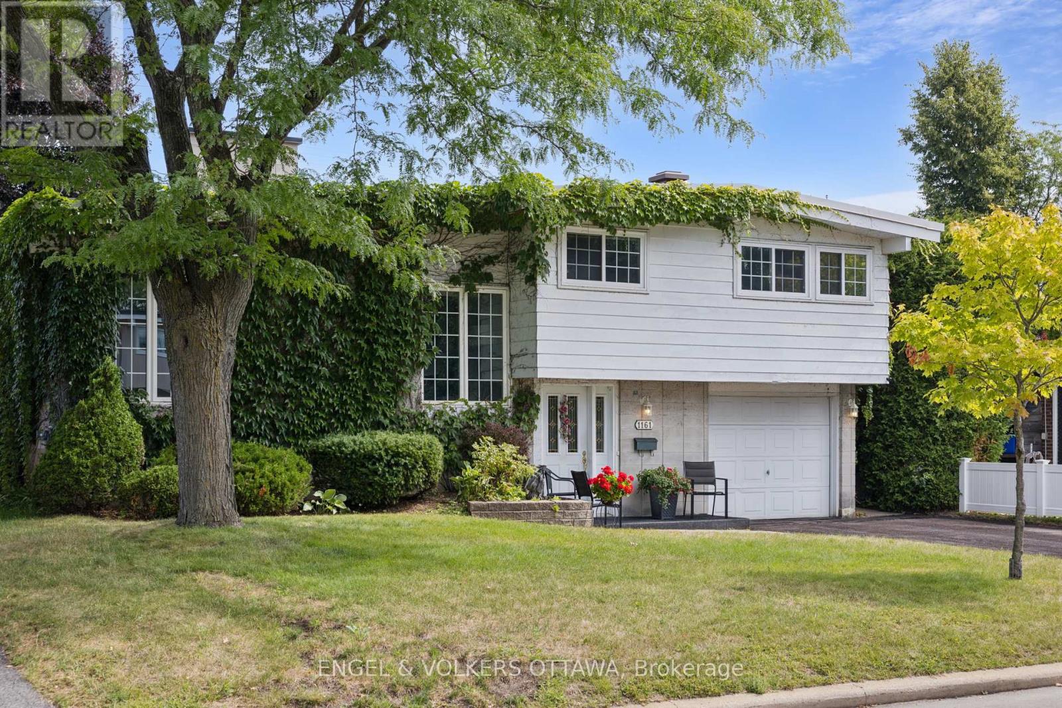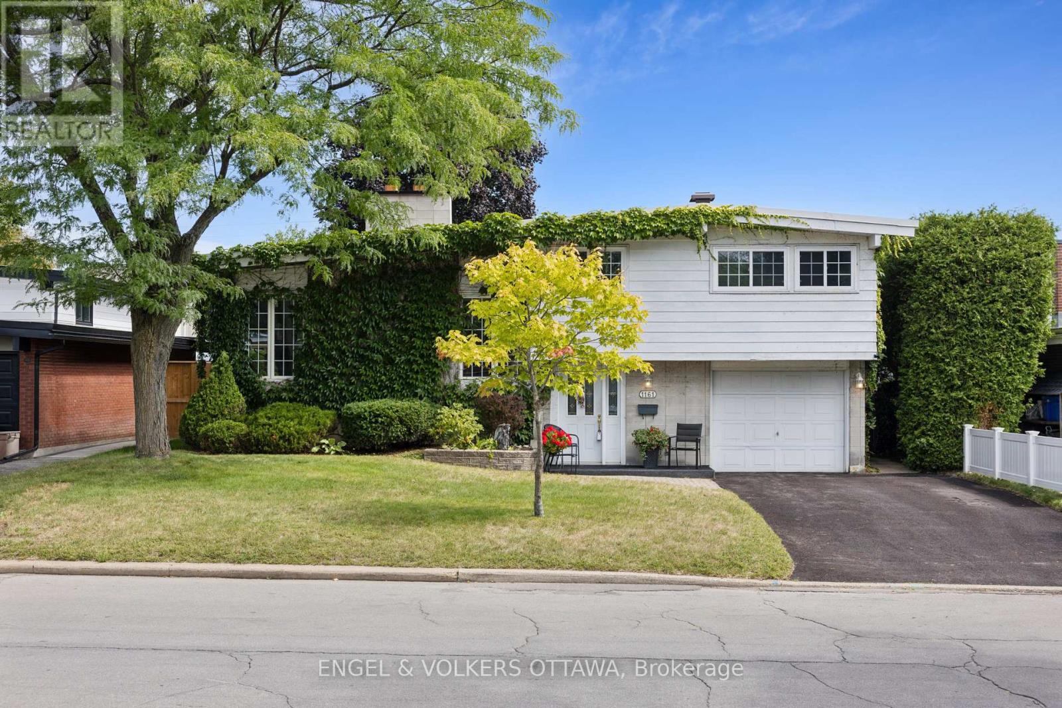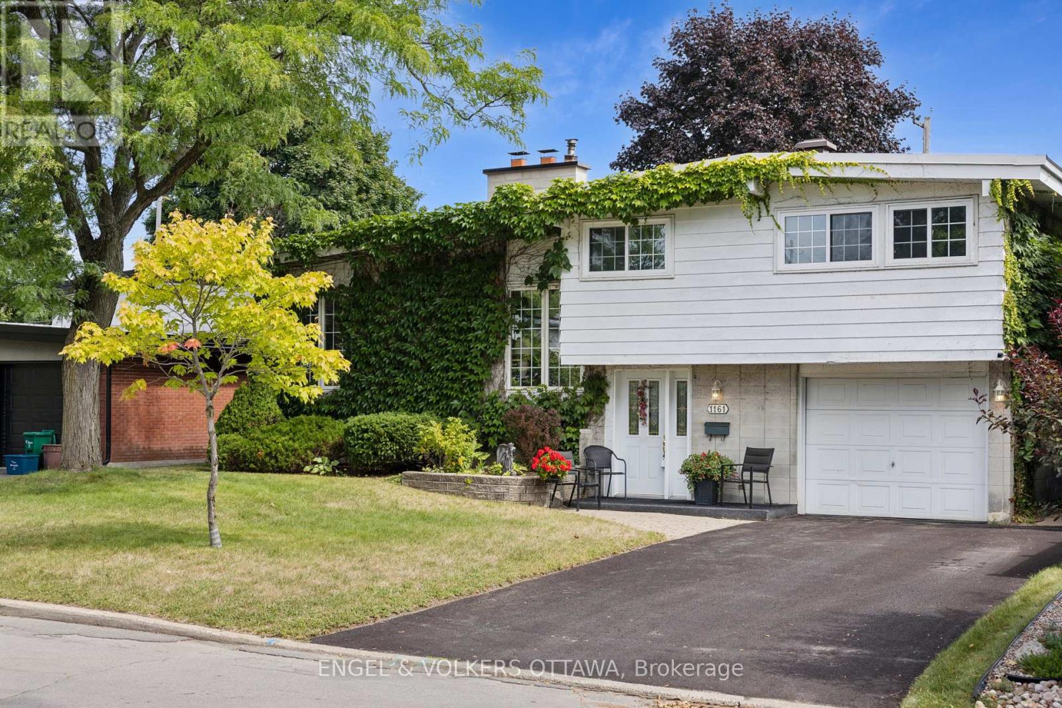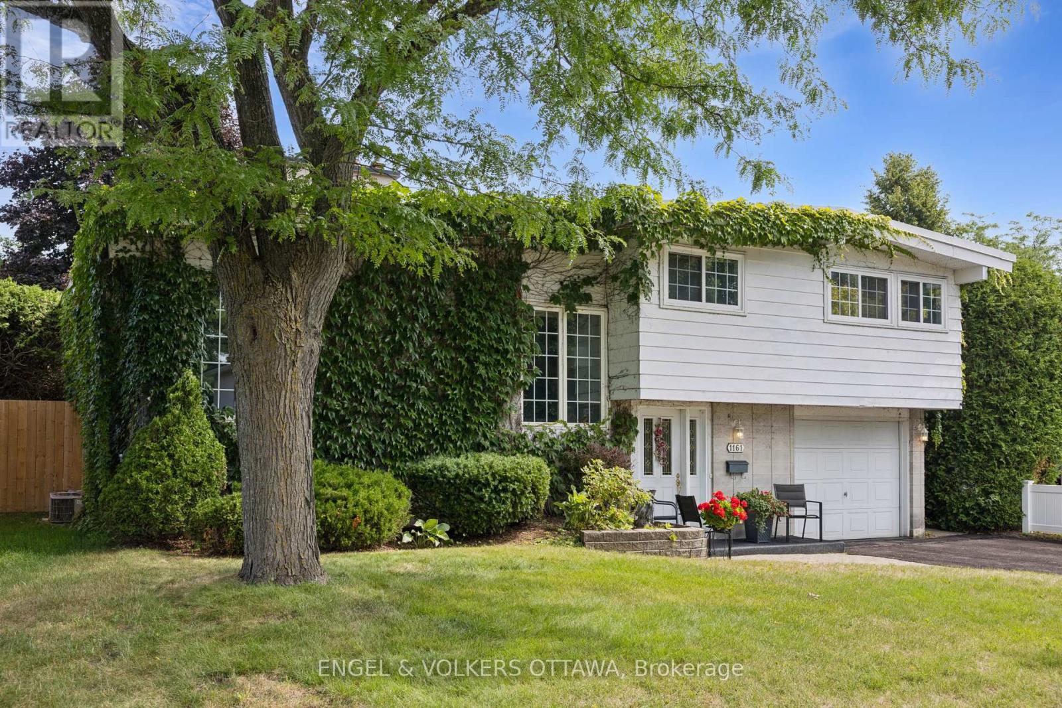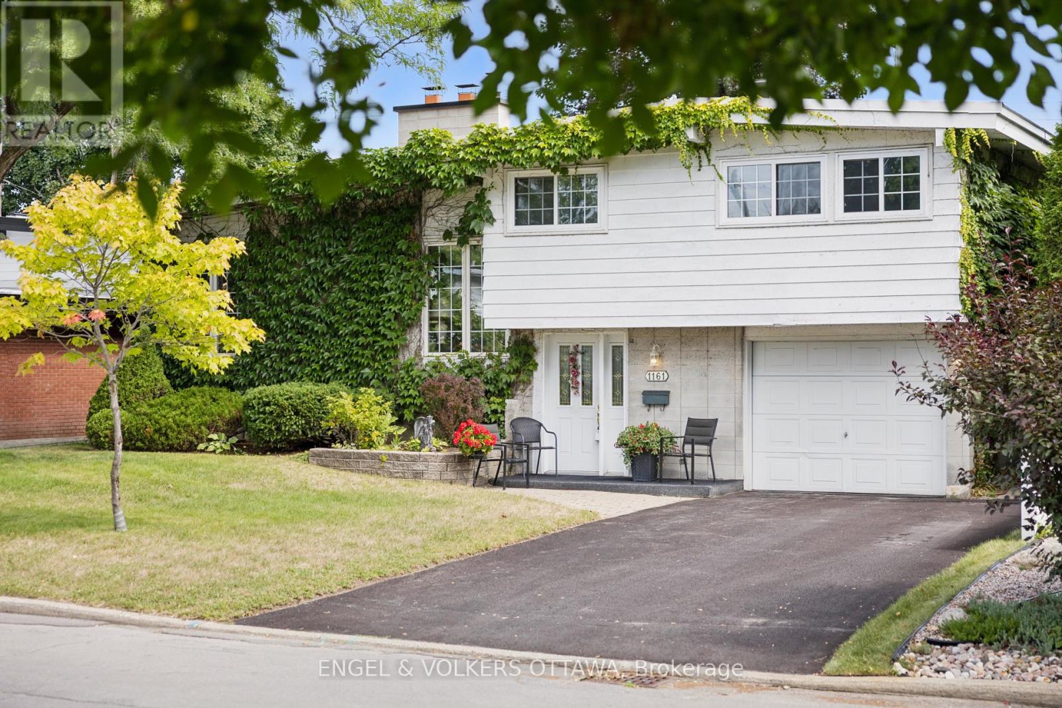1161 Cameo Drive Ottawa, Ontario K2C 1Y6
$825,000
Welcome to this classic side-split in sought-after Copeland Park! Brimming with timeless mid-century character, this home features vaulted ceilings, rich wood paneling, gleaming hardwood floors, and an attached garage with inside entry. Set on a quiet, family-friendly street just steps from the park, it offers generous outdoor space perfect for a growing family. The spacious living room with a cozy wood-burning fireplace flows into the dining area and functional kitchen with ample counter space. Upstairs youll find three comfortable bedrooms and a full bath, while the finished lower level offers a large rec room with a second wood-burning fireplace, a den or additional bedroom, and plenty of storage or workshop space. Outside, the private backyard is ideal for entertaining or relaxing, making this lovingly maintained home full of warmth and potential. (id:49712)
Property Details
| MLS® Number | X12379399 |
| Property Type | Single Family |
| Neigbourhood | College |
| Community Name | 5405 - Copeland Park |
| Parking Space Total | 5 |
| Structure | Deck |
Building
| Bathroom Total | 2 |
| Bedrooms Above Ground | 3 |
| Bedrooms Below Ground | 1 |
| Bedrooms Total | 4 |
| Appliances | Garage Door Opener Remote(s), Dishwasher, Dryer, Stove, Washer, Refrigerator |
| Basement Development | Finished |
| Basement Type | Full (finished) |
| Construction Style Attachment | Detached |
| Construction Style Split Level | Sidesplit |
| Cooling Type | Central Air Conditioning |
| Exterior Finish | Stone, Vinyl Siding |
| Fireplace Present | Yes |
| Fireplace Total | 2 |
| Foundation Type | Poured Concrete |
| Half Bath Total | 1 |
| Heating Fuel | Oil |
| Heating Type | Forced Air |
| Size Interior | 1,100 - 1,500 Ft2 |
| Type | House |
| Utility Water | Municipal Water |
Parking
| Attached Garage | |
| Garage |
Land
| Acreage | No |
| Sewer | Sanitary Sewer |
| Size Depth | 105 Ft |
| Size Frontage | 57 Ft |
| Size Irregular | 57 X 105 Ft |
| Size Total Text | 57 X 105 Ft |
Rooms
| Level | Type | Length | Width | Dimensions |
|---|---|---|---|---|
| Lower Level | Recreational, Games Room | 7.29 m | 3.66 m | 7.29 m x 3.66 m |
| Main Level | Foyer | 4.05 m | 3.3 m | 4.05 m x 3.3 m |
| Main Level | Kitchen | 5.79 m | 4.08 m | 5.79 m x 4.08 m |
| Main Level | Dining Room | 4.57 m | 3.04 m | 4.57 m x 3.04 m |
| Main Level | Kitchen | 3.65 m | 2.74 m | 3.65 m x 2.74 m |
| Main Level | Eating Area | 3.65 m | 2.13 m | 3.65 m x 2.13 m |
| Main Level | Laundry Room | 3.97 m | 1.98 m | 3.97 m x 1.98 m |
| Upper Level | Primary Bedroom | 4.26 m | 3.17 m | 4.26 m x 3.17 m |
| Upper Level | Bedroom | 3.35 m | 2.87 m | 3.35 m x 2.87 m |
| Upper Level | Bedroom | 3.55 m | 3.04 m | 3.55 m x 3.04 m |
https://www.realtor.ca/real-estate/28810612/1161-cameo-drive-ottawa-5405-copeland-park

787 Bank St Unit 2nd Floor
Ottawa, Ontario K1S 3V5
(613) 422-8688
(613) 422-6200
ottawacentral.evrealestate.com/
