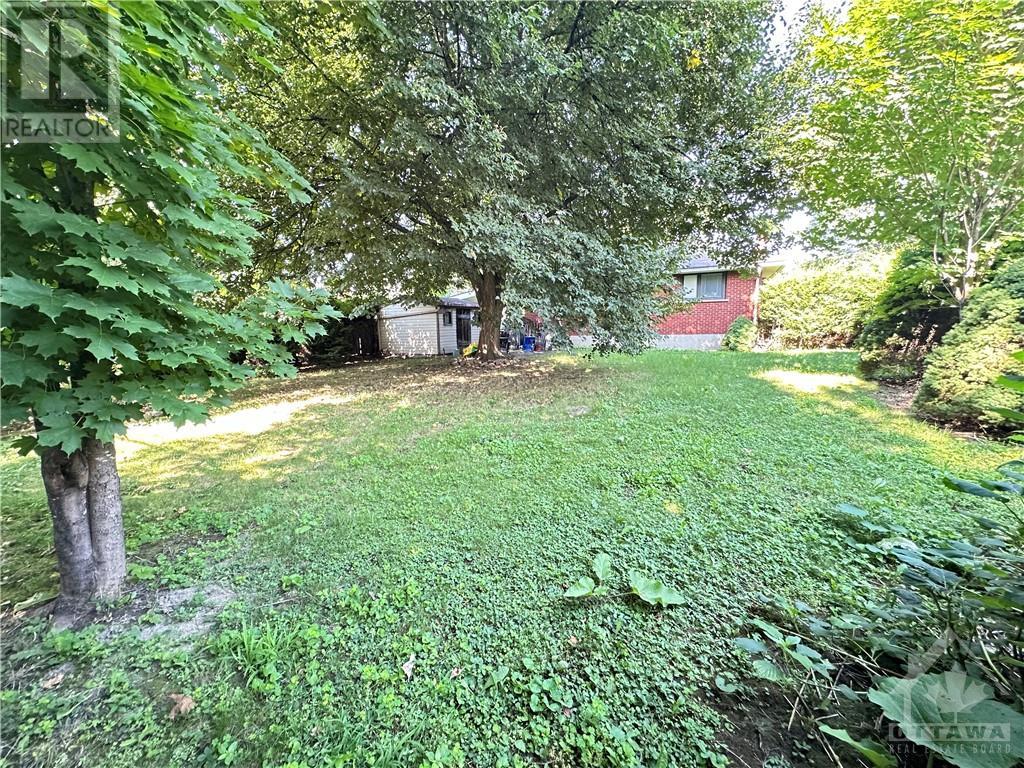1164 Minnetonka Road Unit#a Ottawa, Ontario K2C 2T9
$2,350 Monthly
Available 09/05/2024. UPPER UNIT in a well-maintained all-brick bungalow sitting on a large 60 x 122 private lot. Spacious covered parking. This unit features 3 bedrooms, 1 bathroom, a renovated kitchen with updated appliances, and shared laundry facilities. Most of the space is designed with some upgraded lighting. The kitchen is equipped with tons of pot lights, all stainless-steel appliances and glass upper cabinet doors. Ornate chandelier in the separate formal DR. All 3 BR are good-sized. Huge hedged B/Y, faces SW maximizing daylight, W/shared storage shed . It is fantastic home in prime location W/convenient ACC to 417, transitway, shopping, Algonquin College, NCC bike paths & Kenson Park. Ldry is shared W/lower unit. Carpets will be changed to vinyl floors, vanity light will be replaced & new ceiling light will be added to BR before next tenant moves in. Tenant pays Landlord additional $350/month, covers all utility costs, internet & cable. NEW VINYL flooring to be replaced. (id:49712)
Property Details
| MLS® Number | 1402876 |
| Property Type | Single Family |
| Neigbourhood | Kenson Park |
| AmenitiesNearBy | Public Transit, Recreation Nearby, Shopping |
| CommunityFeatures | Family Oriented, School Bus |
| ParkingSpaceTotal | 2 |
Building
| BathroomTotal | 1 |
| BedroomsAboveGround | 3 |
| BedroomsTotal | 3 |
| Amenities | Laundry Facility |
| Appliances | Refrigerator, Dishwasher, Dryer, Hood Fan, Stove, Washer |
| ArchitecturalStyle | Bungalow |
| BasementDevelopment | Not Applicable |
| BasementType | None (not Applicable) |
| ConstructedDate | 1962 |
| ConstructionStyleAttachment | Detached |
| CoolingType | Central Air Conditioning |
| ExteriorFinish | Brick |
| FireProtection | Smoke Detectors |
| FlooringType | Tile, Vinyl |
| HeatingFuel | Natural Gas |
| HeatingType | Forced Air |
| StoriesTotal | 1 |
| Type | House |
| UtilityWater | Municipal Water |
Parking
| Carport | |
| Surfaced |
Land
| Acreage | No |
| LandAmenities | Public Transit, Recreation Nearby, Shopping |
| LandscapeFeatures | Land / Yard Lined With Hedges |
| Sewer | Municipal Sewage System |
| SizeIrregular | * Ft X * Ft |
| SizeTotalText | * Ft X * Ft |
| ZoningDescription | Residential |
Rooms
| Level | Type | Length | Width | Dimensions |
|---|---|---|---|---|
| Main Level | Primary Bedroom | 14'8" x 12'8" | ||
| Main Level | Kitchen | 14'3" x 9'4" | ||
| Main Level | Living Room | 12'6" x 11'4" | ||
| Main Level | Dining Room | 14'7" x 7'9" | ||
| Main Level | Bedroom | 11'9" x 7'10" | ||
| Main Level | Bedroom | 9'8" x 9'7" | ||
| Main Level | 3pc Bathroom | 6'9" x 6'5" |
Utilities
| Electricity | Available |
https://www.realtor.ca/real-estate/27205249/1164-minnetonka-road-unita-ottawa-kenson-park

Broker
(613) 986-7089
www.leiguorealty.com/
https://www.facebook.com/LeiGuoRealEstate/
https://www.linkedin.com/in/lei-guo-02137628/

484 Hazeldean Road, Unit #1
Ottawa, Ontario K2L 1V4

































