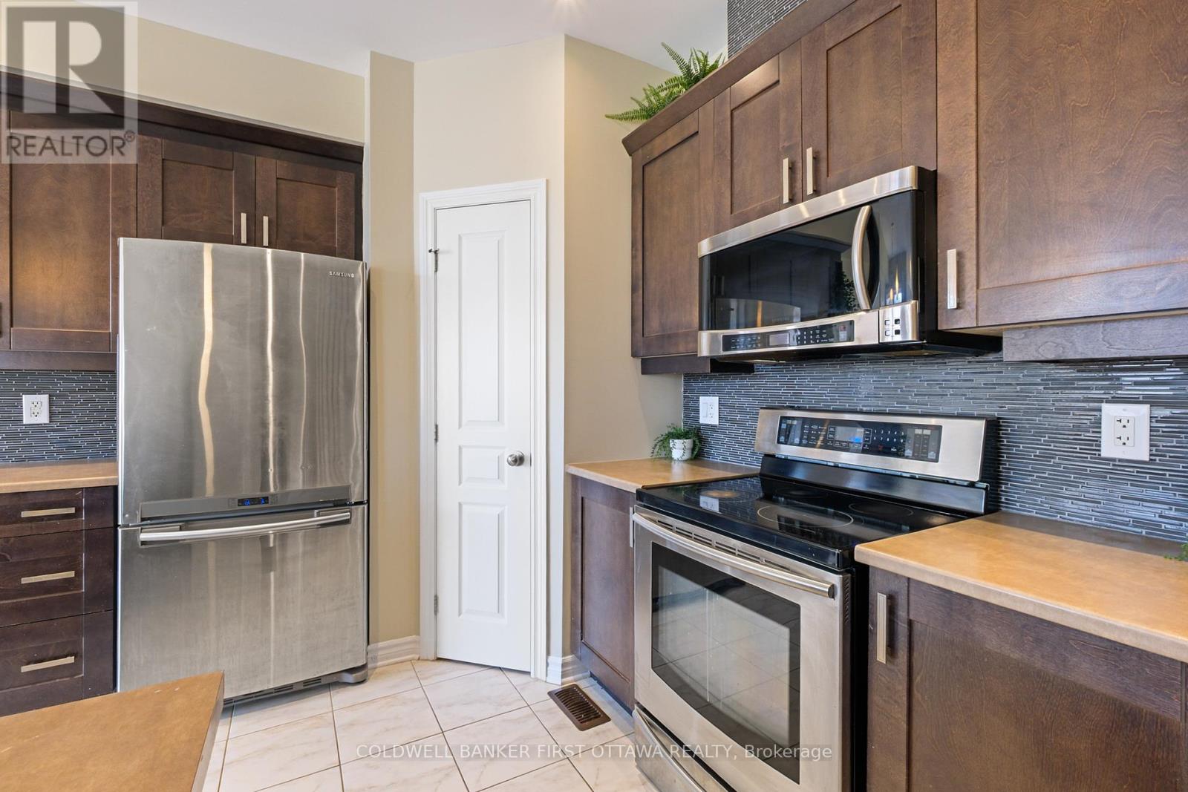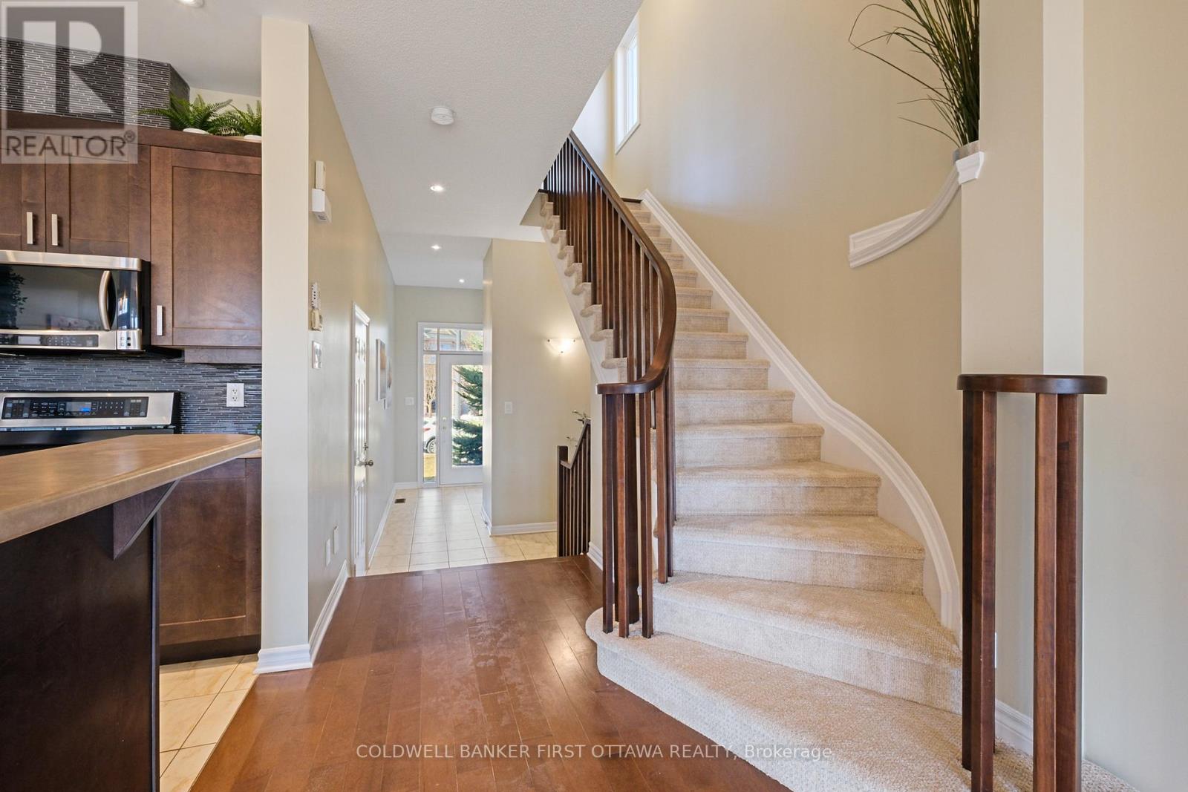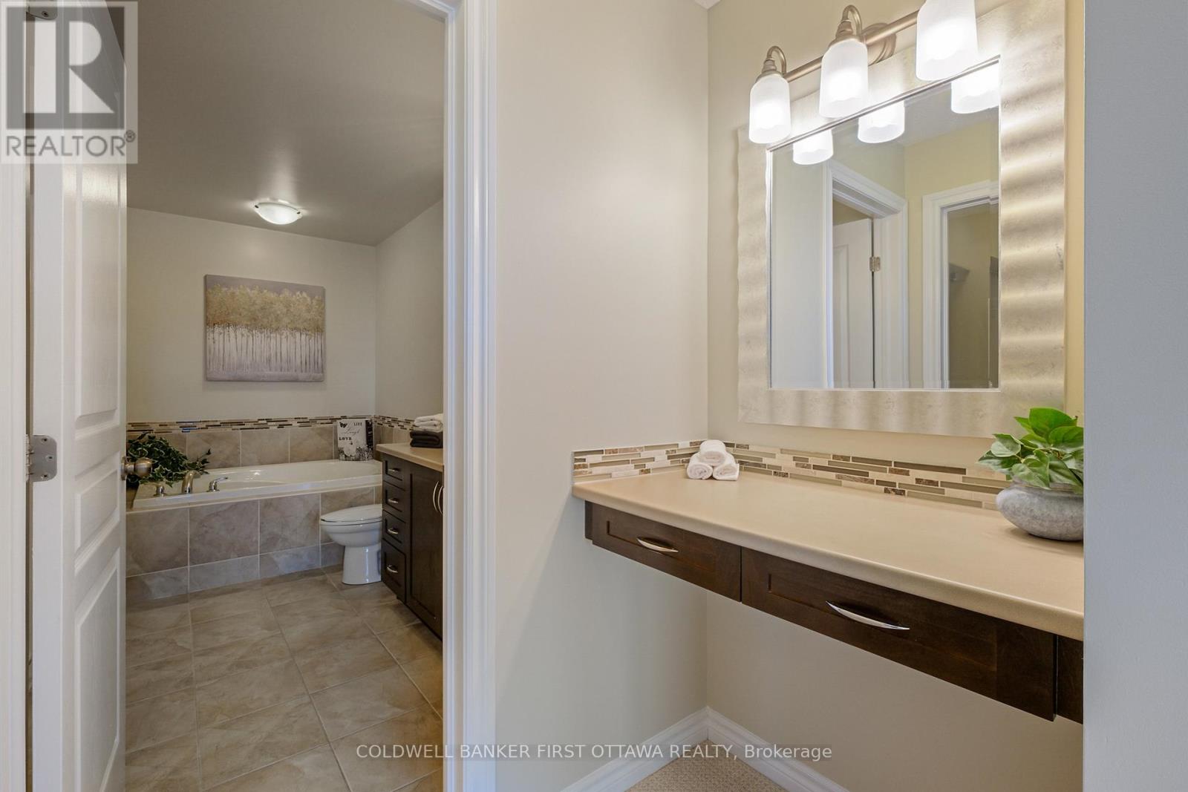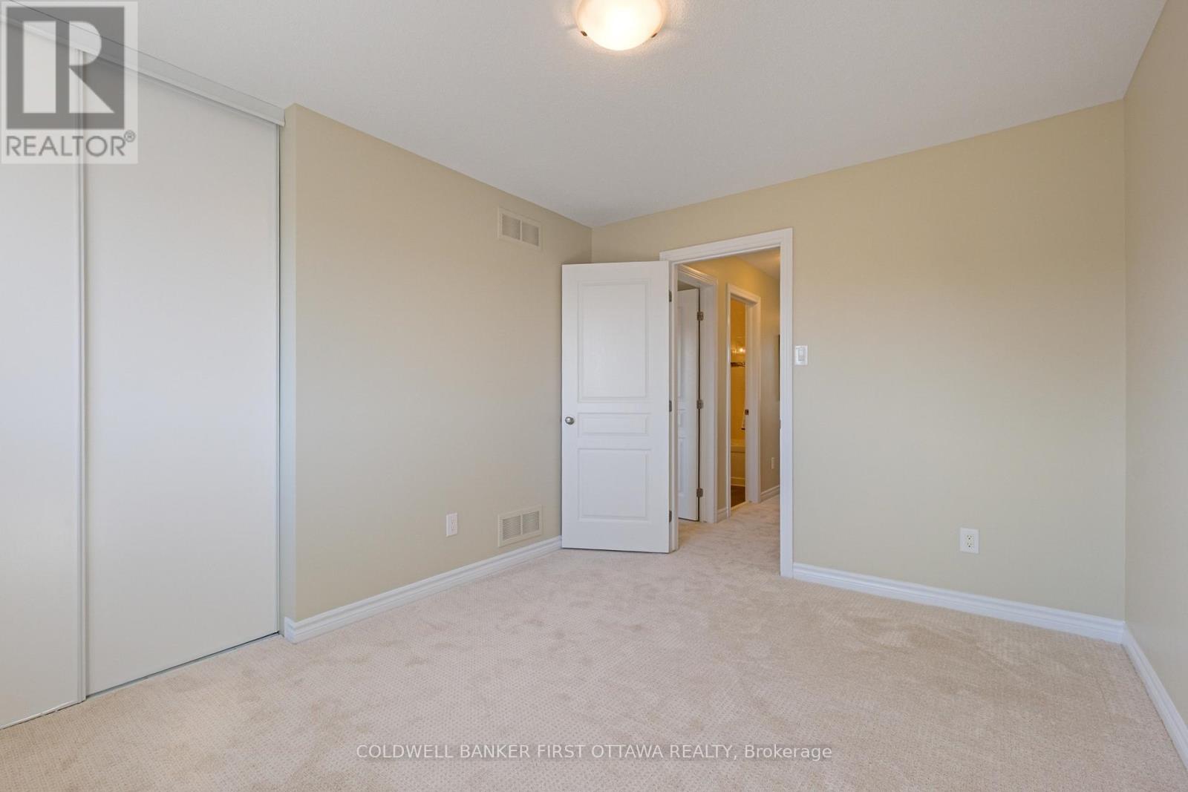1164 Tischart Crescent Ottawa, Ontario K2T 0G4
$795,000
Discover luxury living in this stunning end-unit Urbandale Cabot executive townhome in prestigious Kanata Lakes. This meticulously maintained property offers 1,973 square feet of beautifully finished space featuring elegant 9-foot ceilings on the main floor, freshly painted neutral tones throughout, and rich hardwood floors in the living and dining areas. The inviting living room showcases a cozy gas fireplace with ceiling stereo speakers, while the luxurious primary bedroom boasts a separate vanity area, walk-in closet, and spa-inspired ensuite with soaker tub and separate shower. Enjoy premium conveniences including second-level laundry, fully finished basement with recreation room and roughed-in bathroom, attached garage with inside access. A rare opportunity to own a coveted pie-shaped lot that widens toward the rear, maximizing your outdoor living space while providing the advantage of sharing a boundary with a well-established school. Additional features include HRV, humidifier, central A/C, central vacuum and accessories. Rough-in gas lines for a future barbecue, dryer, and kitchen stove, garage door opener with keypad remote; fridge, stove, built-in dishwasher, microwave, hood fan, washer, and dryer are all included in as-is condition. Ideally located near top schools, parks, and shopping, this exceptional property represents the perfect blend of luxury, comfort, and prime location. (id:49712)
Property Details
| MLS® Number | X12069300 |
| Property Type | Single Family |
| Neigbourhood | Kanata |
| Community Name | 9007 - Kanata - Kanata Lakes/Heritage Hills |
| Amenities Near By | Park, Public Transit, Schools |
| Equipment Type | Water Heater |
| Parking Space Total | 3 |
| Rental Equipment Type | Water Heater |
Building
| Bathroom Total | 3 |
| Bedrooms Above Ground | 3 |
| Bedrooms Total | 3 |
| Age | 6 To 15 Years |
| Amenities | Fireplace(s) |
| Appliances | Garage Door Opener Remote(s), Central Vacuum, Water Meter, Dishwasher, Dryer, Garage Door Opener, Hood Fan, Humidifier, Microwave, Stove, Washer, Refrigerator |
| Basement Development | Partially Finished |
| Basement Type | N/a (partially Finished) |
| Construction Style Attachment | Attached |
| Cooling Type | Central Air Conditioning, Air Exchanger |
| Exterior Finish | Brick, Vinyl Siding |
| Fire Protection | Smoke Detectors |
| Fireplace Present | Yes |
| Fireplace Total | 1 |
| Flooring Type | Ceramic |
| Foundation Type | Concrete |
| Half Bath Total | 1 |
| Heating Fuel | Natural Gas |
| Heating Type | Forced Air |
| Stories Total | 2 |
| Size Interior | 1,500 - 2,000 Ft2 |
| Type | Row / Townhouse |
| Utility Water | Municipal Water |
Parking
| Attached Garage | |
| Garage | |
| Tandem |
Land
| Acreage | No |
| Fence Type | Partially Fenced, Fenced Yard |
| Land Amenities | Park, Public Transit, Schools |
| Sewer | Sanitary Sewer |
| Size Depth | 101 Ft ,8 In |
| Size Frontage | 20 Ft ,3 In |
| Size Irregular | 20.3 X 101.7 Ft ; Yes |
| Size Total Text | 20.3 X 101.7 Ft ; Yes |
| Zoning Description | Res |
Rooms
| Level | Type | Length | Width | Dimensions |
|---|---|---|---|---|
| Second Level | Bathroom | 2.457 m | 1.508 m | 2.457 m x 1.508 m |
| Second Level | Laundry Room | 1 m | 1.666 m | 1 m x 1.666 m |
| Second Level | Primary Bedroom | 5.769 m | 3.658 m | 5.769 m x 3.658 m |
| Second Level | Bathroom | 3.638 m | 1.679 m | 3.638 m x 1.679 m |
| Second Level | Other | 1.587 m | 1.587 m | 1.587 m x 1.587 m |
| Second Level | Bedroom 2 | 3.645 m | 2.959 m | 3.645 m x 2.959 m |
| Second Level | Bedroom 3 | 3.249 m | 2.741 m | 3.249 m x 2.741 m |
| Basement | Recreational, Games Room | 7.392 m | 3.543 m | 7.392 m x 3.543 m |
| Basement | Other | 2.716 m | 1.69 m | 2.716 m x 1.69 m |
| Basement | Other | 9.951 m | 3.031 m | 9.951 m x 3.031 m |
| Main Level | Foyer | 5 m | 1.894 m | 5 m x 1.894 m |
| Main Level | Living Room | 3.775 m | 6.404 m | 3.775 m x 6.404 m |
| Main Level | Eating Area | 2.115 m | 3.215 m | 2.115 m x 3.215 m |
| Main Level | Kitchen | 3.06 m | 3.484 m | 3.06 m x 3.484 m |
Utilities
| Cable | Installed |
| Sewer | Installed |
Salesperson
(613) 724-8110
www.walkerkoschteam.ca/
www.facebook.com/WalkerKoschTeam/
ca.linkedin.com/in/guy-walker-b6a69b13

877 Shefford Road, Suite 100
Ottawa, Ontario K1J 8H9

Salesperson
(613) 266-9508
www.walkerkoschteam.ca/
www.facebook.com/romana.kosch
ca.linkedin.com/in/romana-kosch-1317975a

877 Shefford Road, Suite 100
Ottawa, Ontario K1J 8H9






















































