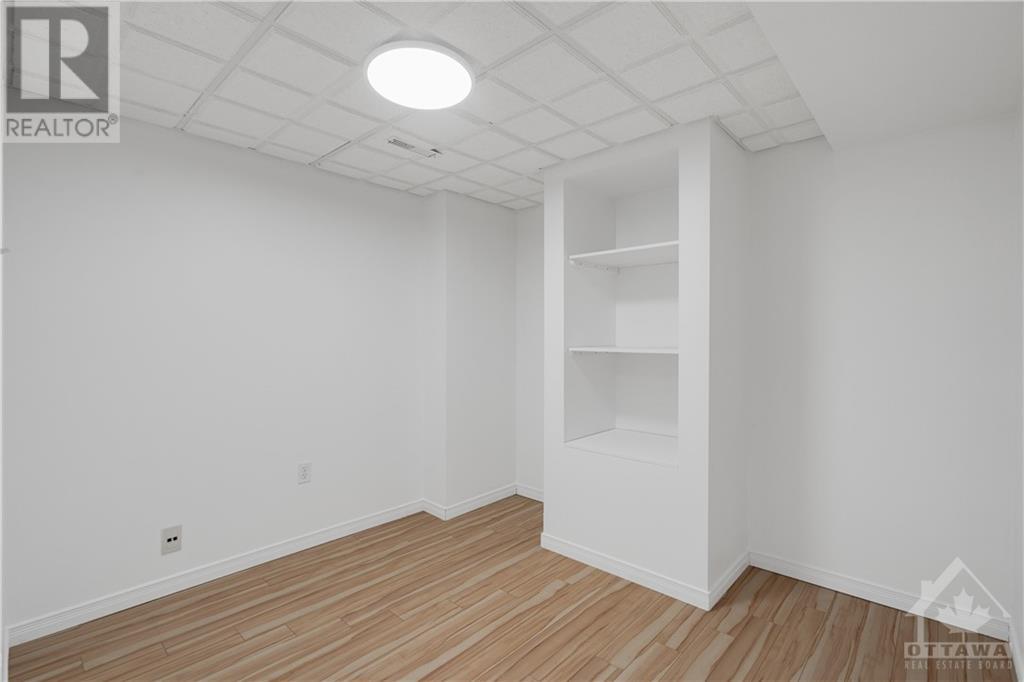117 Whalings Circle Stittsville, Ontario K2S 1S4
$529,900
Set in the desirable and family-friendly neighbourhood of Stittsville, this 3-bedroom townhome offers privacy with no rear neighbours and a fully finished basement. Conveniently located near various amenities, parks, paths, and with easy access to the 417, this home is a must-see. With hardwood floors throughout, the main floor features a welcoming living room and dining room with high ceilings and patio doors leading to a backyard deck and gazebo, all overlooking a treed rear yard. The spacious kitchen boasts ample counter space and cabinetry, along with stainless steel appliances. Gleaming hardwood stairs lead to the second floor, which consists of three well-sized bedrooms and main 4 piece bathroom. The primary bedroom offers a walk-in closet and a cheater door to the bathroom. The fully finished basement provides an ideal space for movie nights and relaxation plus a bonus room and tons of storage. Reach out today for more information. 24 hour irrevocable on all offers please. (id:49712)
Property Details
| MLS® Number | 1402526 |
| Property Type | Single Family |
| Neigbourhood | Westridge |
| Community Name | Stittsville |
| Amenities Near By | Public Transit, Recreation Nearby, Shopping |
| Community Features | Adult Oriented, Family Oriented |
| Parking Space Total | 3 |
| Structure | Deck |
Building
| Bathroom Total | 2 |
| Bedrooms Above Ground | 3 |
| Bedrooms Total | 3 |
| Appliances | Refrigerator, Dishwasher, Dryer, Stove, Washer |
| Basement Development | Partially Finished |
| Basement Type | Full (partially Finished) |
| Constructed Date | 1996 |
| Cooling Type | Central Air Conditioning |
| Exterior Finish | Brick, Siding |
| Flooring Type | Mixed Flooring, Hardwood, Tile |
| Foundation Type | Poured Concrete |
| Half Bath Total | 1 |
| Heating Fuel | Natural Gas |
| Heating Type | Forced Air |
| Stories Total | 2 |
| Type | Row / Townhouse |
| Utility Water | Municipal Water |
Parking
| Attached Garage |
Land
| Acreage | No |
| Fence Type | Fenced Yard |
| Land Amenities | Public Transit, Recreation Nearby, Shopping |
| Sewer | Municipal Sewage System |
| Size Depth | 121 Ft ,11 In |
| Size Frontage | 21 Ft ,4 In |
| Size Irregular | 21.37 Ft X 121.93 Ft |
| Size Total Text | 21.37 Ft X 121.93 Ft |
| Zoning Description | Residential |
Rooms
| Level | Type | Length | Width | Dimensions |
|---|---|---|---|---|
| Second Level | Primary Bedroom | 14'2" x 13'11" | ||
| Second Level | Other | Measurements not available | ||
| Second Level | Bedroom | 10'3" x 12'5" | ||
| Second Level | Bedroom | 10'0" x 9'8" | ||
| Second Level | 4pc Bathroom | Measurements not available | ||
| Basement | Recreation Room | 14'3" x 11'10" | ||
| Basement | Sitting Room | 10'1" x 8'11" | ||
| Basement | Utility Room | 20'0" x 8'6" | ||
| Main Level | Foyer | 8'11" x 6'3" | ||
| Main Level | 2pc Bathroom | 4'10" x 4'6" | ||
| Main Level | Living Room | 14'3" x 11'11" | ||
| Main Level | Dining Room | 9'3" x 8'8" | ||
| Main Level | Kitchen | 11'10" x 10'3" |
https://www.realtor.ca/real-estate/27180847/117-whalings-circle-stittsville-westridge

Salesperson
(613) 842-5000
www.meaningfulhomesottawa.ca/
https://www.facebook.com/profile.php?id=100005434489066
266 Beechwood Avenue
Ottawa, Ontario K1L 8A6

266 Beechwood Avenue
Ottawa, Ontario K1L 8A6































